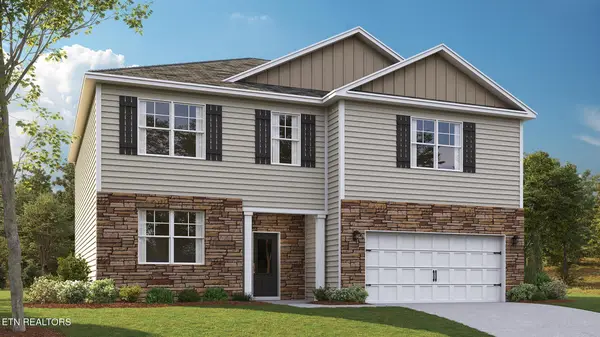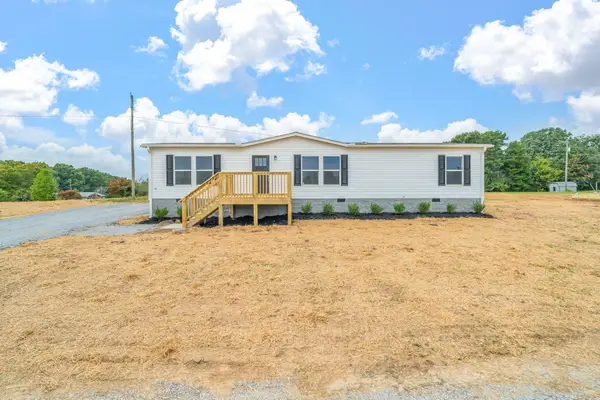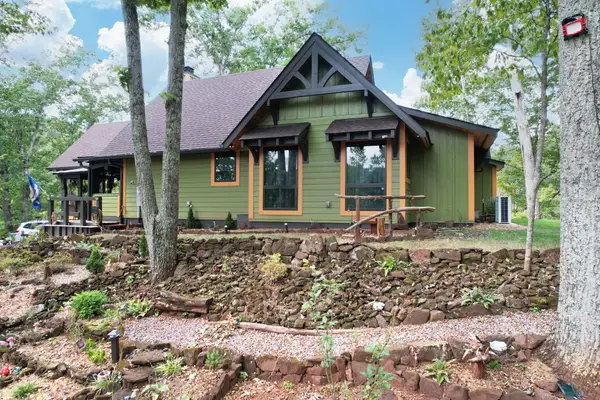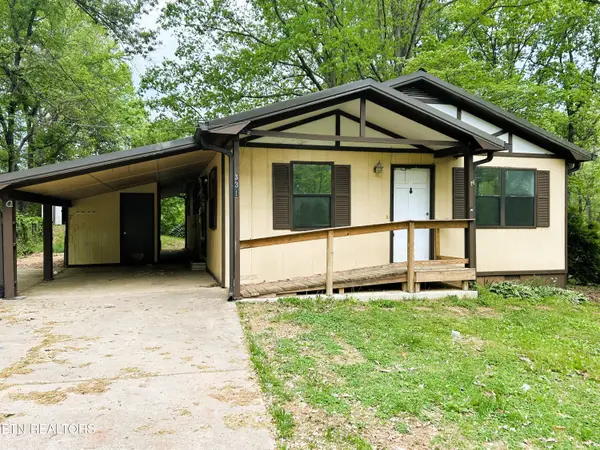717 Johnson St, Sweetwater, TN 37874
Local realty services provided by:Better Homes and Gardens Real Estate Gwin Realty
717 Johnson St,Sweetwater, TN 37874
$199,900
- 3 Beds
- 2 Baths
- 1,498 sq. ft.
- Single family
- Active
Listed by:michelle newman
Office:tennessee mountain real estate
MLS#:1312313
Source:TN_KAAR
Price summary
- Price:$199,900
- Price per sq. ft.:$133.44
About this home
Looking for a property to build equity in and to have the opportunity to be income producing? Here you go!
This home is perfect to move right into and build equity in cosmetic finishes to suit your taste. This home has 3 bedrooms and 2 half baths on the main living level. Spacious living room with gas fireplace. Roomy eat-in kitchen that leads out to a sunroom and back porch. The kitchen does not currently have a gas stove but it could be converted back. The sunroom and back porch look over a large yard that is fenced that comes with a storage shed that will convey with the property. There is also lots of extra storage under the sunroom and porch. The garage has since been converted into interior space that is heated and cooled! Turn that into a game room, extra bedroom or office or even back to a 1 car garage. The cherry on top of the cake is the basement area. It can be accessed from the inside of the house as well as having its own private exterior entrance. This space needs to be updated as well but did and still could be a monthly income producing asset.
Call to set up your private showing today
Contact an agent
Home facts
- Year built:1965
- Listing ID #:1312313
- Added:40 day(s) ago
- Updated:September 22, 2025 at 10:12 PM
Rooms and interior
- Bedrooms:3
- Total bathrooms:2
- Full bathrooms:1
- Half bathrooms:1
- Living area:1,498 sq. ft.
Heating and cooling
- Cooling:Central Cooling
- Heating:Central, Electric
Structure and exterior
- Year built:1965
- Building area:1,498 sq. ft.
- Lot area:0.35 Acres
Utilities
- Sewer:Public Sewer
Finances and disclosures
- Price:$199,900
- Price per sq. ft.:$133.44
New listings near 717 Johnson St
- New
 $563,835Active5 beds 4 baths4,054 sq. ft.
$563,835Active5 beds 4 baths4,054 sq. ft.2915 Hudson Orr Drive, Maryville, TN 37803
MLS# 1316581Listed by: D.R. HORTON - New
 $240,000Active3 beds 2 baths1,568 sq. ft.
$240,000Active3 beds 2 baths1,568 sq. ft.118 Redbud Drive, Sweetwater, TN 37874
MLS# 1316566Listed by: REALTY EXECUTIVES ASSOCIATES - New
 $35,000Active0.49 Acres
$35,000Active0.49 Acres411 Kinzalow Drive, Sweetwater, TN 37874
MLS# 1316510Listed by: COLDWELL BANKER NELSON REALTOR - New
 $29,990Active0.71 Acres
$29,990Active0.71 Acres0 Edgewood Rd, Sweetwater, TN 37874
MLS# 1316271Listed by: UNITED REAL ESTATE SOLUTIONS - New
 $259,900Active3 beds 2 baths1,531 sq. ft.
$259,900Active3 beds 2 baths1,531 sq. ft.380 County Road 313, Sweetwater, TN 37874
MLS# 20254467Listed by: CRYE-LEIKE REALTORS - ATHENS - New
 $230,000Active3 beds 2 baths1,344 sq. ft.
$230,000Active3 beds 2 baths1,344 sq. ft.110 Ratledge Rd Rd, Sweetwater, TN 37874
MLS# 1316011Listed by: EAST TENNESSEE PROPERTIES, LLC  $299,900Pending4 beds 2 baths2,100 sq. ft.
$299,900Pending4 beds 2 baths2,100 sq. ft.169 Limestone Drive, Sweetwater, TN 37874
MLS# 1315968Listed by: SILVER KEY REALTY- New
 $1,100,000Active2 beds 2 baths1,200 sq. ft.
$1,100,000Active2 beds 2 baths1,200 sq. ft.341 Acorn Gap Road, Sweetwater, TN 37874
MLS# 20254452Listed by: CRYE-LEIKE REALTORS - CLEVELAND  $159,900Pending3 beds 2 baths1,222 sq. ft.
$159,900Pending3 beds 2 baths1,222 sq. ft.331 Mahala Road, Sweetwater, TN 37874
MLS# 1315907Listed by: KELLER WILLIAMS ATHENS- New
 $65,000Active0.69 Acres
$65,000Active0.69 Acres187 County Road 322, Sweetwater, TN 37874
MLS# 20254439Listed by: EAST TENNESSEE PROPERTIES - ATHENS
