633 Shaver Drive, Talbott, TN 37877
Local realty services provided by:Better Homes and Gardens Real Estate Gwin Realty
633 Shaver Drive,Talbott, TN 37877
$349,900
- 3 Beds
- 2 Baths
- 2,219 sq. ft.
- Single family
- Active
Listed by: burlin allen, darrin breeden
Office: remax between the lakes
MLS#:1308139
Source:TN_KAAR
Price summary
- Price:$349,900
- Price per sq. ft.:$157.68
About this home
Located in the highly desirable Beacon Hills subdivision in West Hamblen County, this well-maintained all-brick 3-bedroom, 2-bath home offers both comfort and convenience. Situated on a flat corner lot with a spacious front and back yard, it's perfect for children, pets, or a garden. Recent updates include a newer roof, replacement windows, and a combination of gas heat and electric central air. The main level features an open-concept kitchen that flows into a cozy great room with a gas masonry fireplace, as well as a formal dining room, a large living room, and a primary suite with a private bath. Two additional bedrooms and a generous hall bath provide ample space for family or guests. Downstairs, the full basement includes a finished den and a workshop area ideal for hobbies or extra storage. With easy access to Hwy 11E, Morristown, Jefferson City, shopping, restaurants, and the scenic Cherokee Lake, this home is ready to welcome its next owner. Call today to schedule a showing. Beacon hills has a Voluntary Association if you would like to participate. ($40.00 annual)
Contact an agent
Home facts
- Year built:1975
- Listing ID #:1308139
- Added:126 day(s) ago
- Updated:November 15, 2025 at 04:58 PM
Rooms and interior
- Bedrooms:3
- Total bathrooms:2
- Full bathrooms:2
- Living area:2,219 sq. ft.
Heating and cooling
- Cooling:Central Cooling
- Heating:Central, Electric
Structure and exterior
- Year built:1975
- Building area:2,219 sq. ft.
- Lot area:0.38 Acres
Utilities
- Sewer:Septic Tank
Finances and disclosures
- Price:$349,900
- Price per sq. ft.:$157.68
New listings near 633 Shaver Drive
- New
 $385,000Active4 beds 3 baths2,872 sq. ft.
$385,000Active4 beds 3 baths2,872 sq. ft.1245 Cole Drive, Talbott, TN 37877
MLS# 1321771Listed by: HONORS REAL ESTATE SERVICES LLC - New
 $342,000Active4 beds 3 baths2,472 sq. ft.
$342,000Active4 beds 3 baths2,472 sq. ft.2556 Lucille Ln, Talbott, TN 37877
MLS# 1321804Listed by: TERMINUS REAL ESTATE, INC. - New
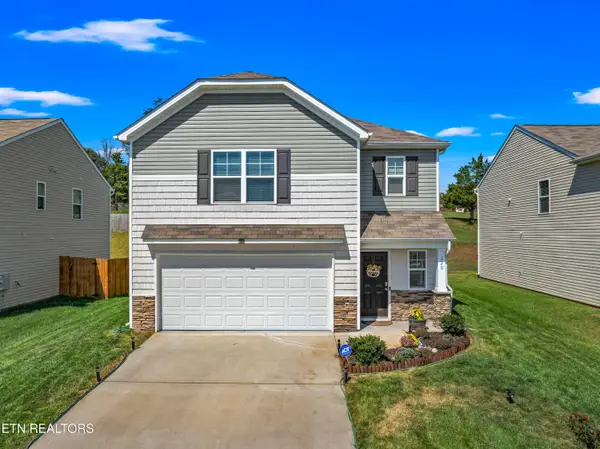 $339,900Active3 beds 3 baths1,832 sq. ft.
$339,900Active3 beds 3 baths1,832 sq. ft.120 Waverly, Talbott, TN 37877
MLS# 1321923Listed by: CASTLE & ASSOCIATES REAL ESTATE - New
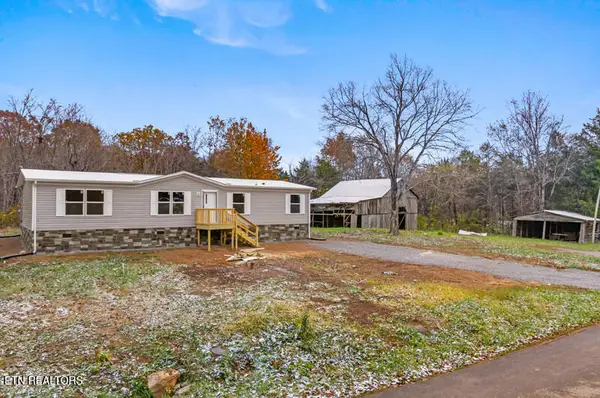 $255,000Active4 beds 2 baths1,500 sq. ft.
$255,000Active4 beds 2 baths1,500 sq. ft.2242 Fortune Rd, Talbott, TN 37877
MLS# 1321965Listed by: SOUTHERN CHARM HOMES 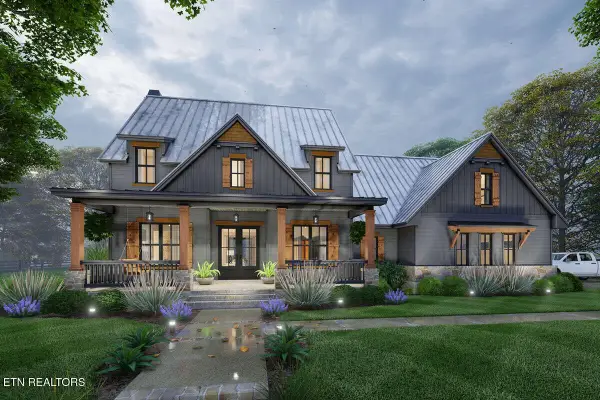 $1,000,000Active4 beds 4 baths2,900 sq. ft.
$1,000,000Active4 beds 4 baths2,900 sq. ft.7 Summerset Drive, Talbott, TN 37877
MLS# 3017723Listed by: HONORS REAL ESTATE SERVICES LLC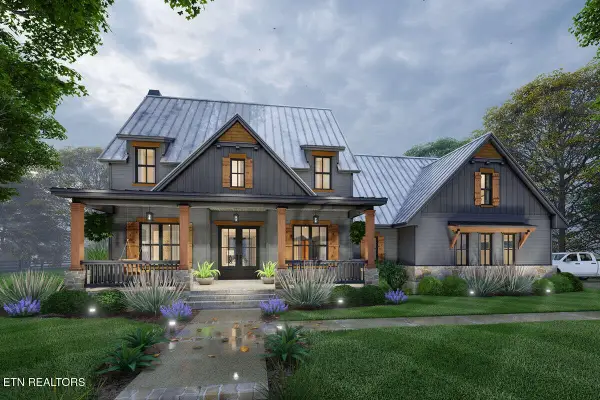 $1,000,000Active4 beds 4 baths2,900 sq. ft.
$1,000,000Active4 beds 4 baths2,900 sq. ft.Lot 7-A Summerset Drive, Talbott, TN 37877
MLS# 1318825Listed by: HONORS REAL ESTATE SERVICES LLC $350,000Active4 beds 3 baths2,210 sq. ft.
$350,000Active4 beds 3 baths2,210 sq. ft.877 Greene Meadow Drive, Talbott, TN 37877
MLS# 1320116Listed by: CENTURY 21 LEGACY $324,900Active3 beds 2 baths2,460 sq. ft.
$324,900Active3 beds 2 baths2,460 sq. ft.564 Whippoorwill Drive, Talbott, TN 37877
MLS# 1319279Listed by: REMAX BETWEEN THE LAKES $1,500,000Active4 beds 4 baths3,825 sq. ft.
$1,500,000Active4 beds 4 baths3,825 sq. ft.24 Summerset Drive, Talbott, TN 37877
MLS# 3017714Listed by: HONORS REAL ESTATE SERVICES LLC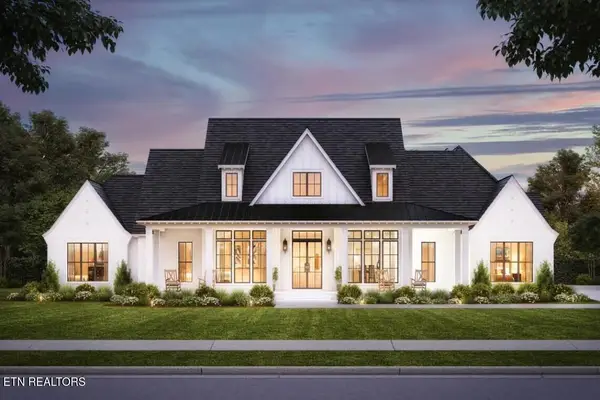 $1,500,000Active4 beds 4 baths3,825 sq. ft.
$1,500,000Active4 beds 4 baths3,825 sq. ft.Lot 24-A Summerset Drive, Talbott, TN 37877
MLS# 1318824Listed by: HONORS REAL ESTATE SERVICES LLC
