715 Halfmoon Shores Drive, Ten Mile, TN 37880
Local realty services provided by:Better Homes and Gardens Real Estate Signature Brokers
715 Halfmoon Shores Drive,Ten Mile, TN 37880
$483,500
- 3 Beds
- 3 Baths
- 1,800 sq. ft.
- Single family
- Active
Listed by: rebecca m chamberlain
Office: zach taylor real estate
MLS#:1522790
Source:TN_CAR
Price summary
- Price:$483,500
- Price per sq. ft.:$268.61
About this home
Welcome to 715 Halfmoon Shores Dr — a beautifully designed LIKE-NEW one-level home built in 2024 offering 3 bedrooms, 2.5 baths, and 1,800 square feet of refined modern living just moments from the lake. Enter through wood French doors to the open-concept living, kitchen, and dining space highlighted by soaring cathedral ceilings, bright white walls, recessed lighting, and rich hardwood flooring throughout. The open kitchen is made for gathering with a large center island with barstool seating, a farmhouse sink framed by double windows overlooking the backyard, and crisp designer finishes. An entry mudroom bench with built-in storage and hooks keeps daily life organized, and a convenient half bath is available for guests.
The spacious primary suite on the main level feels like a retreat, featuring a massive walk-in closet with custom wood shelving and a luxurious bathroom complete with bold blue double vanities, touchscreen mirrors, a walk-in tile shower, elegant soaking tub with chandelier, and private water closet. Two additional bedrooms share a full bath with double vanity and tiled tub/shower combo. A generous laundry room offers a utility sink and large folding station. A new study/home office provide added value and flex space to this home.
Enjoy peaceful country views and the added perk of community lake access — perfect for weekend relaxation and outdoor living. A rare blend of newer construction, style, and comfort — schedule your private tour today!
Contact an agent
Home facts
- Year built:2024
- Listing ID #:1522790
- Added:52 day(s) ago
- Updated:December 18, 2025 at 11:52 PM
Rooms and interior
- Bedrooms:3
- Total bathrooms:3
- Full bathrooms:2
- Half bathrooms:1
- Living area:1,800 sq. ft.
Heating and cooling
- Cooling:Attic Fan, Ceiling Fan(s), Central Air
Structure and exterior
- Year built:2024
- Building area:1,800 sq. ft.
- Lot area:0.48 Acres
Utilities
- Water:Public, Water Connected
- Sewer:Septic Tank
Finances and disclosures
- Price:$483,500
- Price per sq. ft.:$268.61
- Tax amount:$60
New listings near 715 Halfmoon Shores Drive
- New
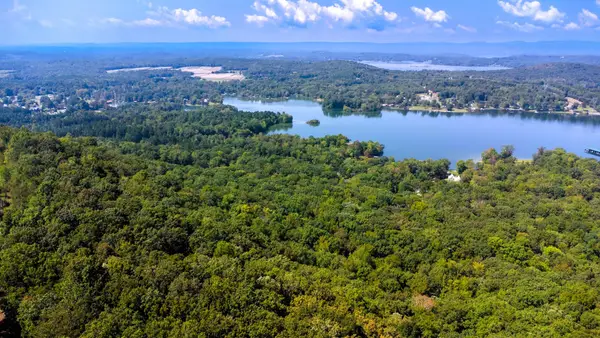 $149,900Active9 Acres
$149,900Active9 AcresLakeview 1 Highway 304, Ten Mile, TN 37880
MLS# 20255727Listed by: KELLER WILLIAMS - ATHENS - New
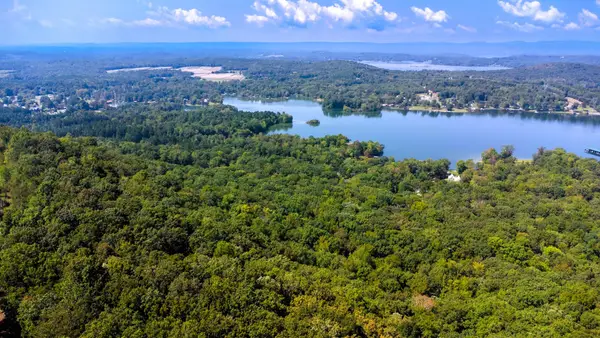 $149,900Active9.13 Acres
$149,900Active9.13 AcresLakeview 2 Highway 304, Ten Mile, TN 37880
MLS# 20255728Listed by: KELLER WILLIAMS - ATHENS - New
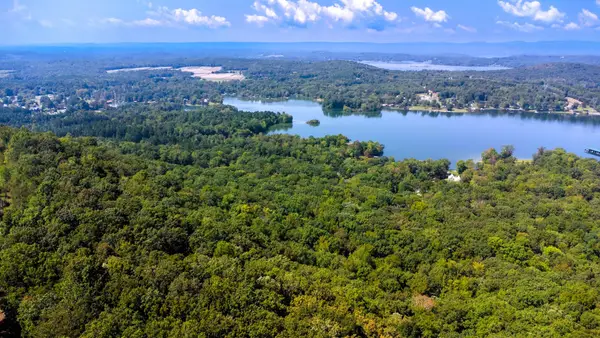 $169,900Active9 Acres
$169,900Active9 AcresLakeview 3 Highway 304, Ten Mile, TN 37880
MLS# 20255729Listed by: KELLER WILLIAMS - ATHENS 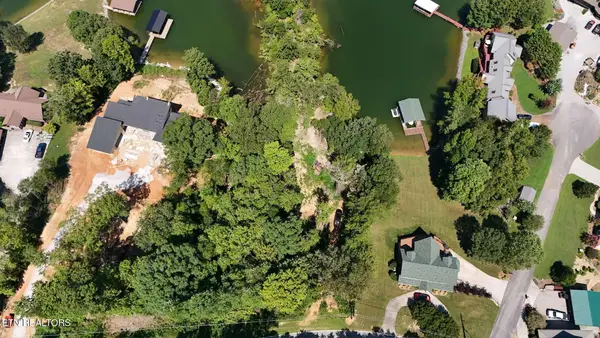 $325,000Active0.97 Acres
$325,000Active0.97 AcresLot 77 Indian Shadows Drive, Ten Mile, TN 37880
MLS# 1322893Listed by: SILVER KEY REALTY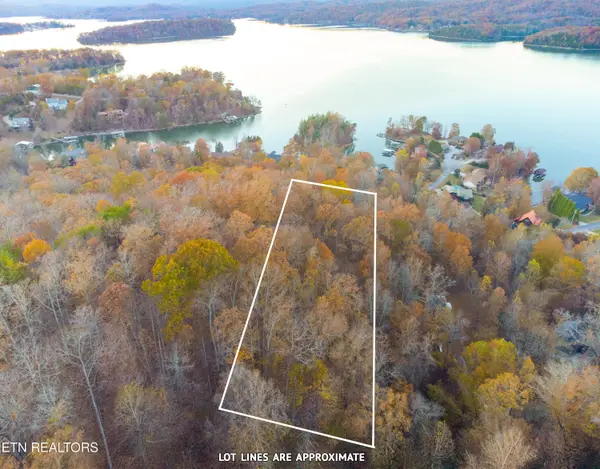 $69,000Active4.99 Acres
$69,000Active4.99 AcresLot 84 Indian Shadows Dr Off Drive, Ten Mile, TN 37880
MLS# 1322337Listed by: SAIL AWAY HOMES & LAND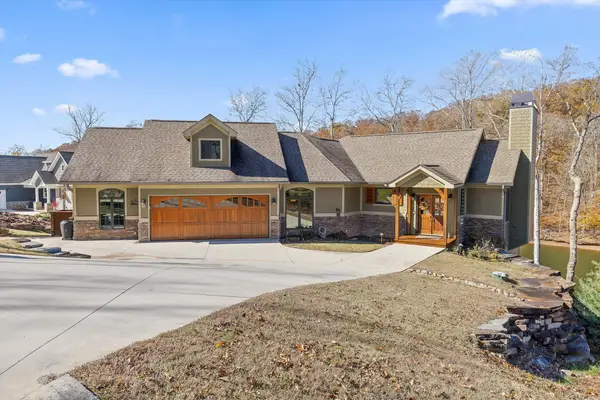 $1,375,000Active3 beds 4 baths3,274 sq. ft.
$1,375,000Active3 beds 4 baths3,274 sq. ft.476 Waterfront Way, Ten Mile, TN 37880
MLS# 1524176Listed by: THE SOURCE REAL ESTATE GROUP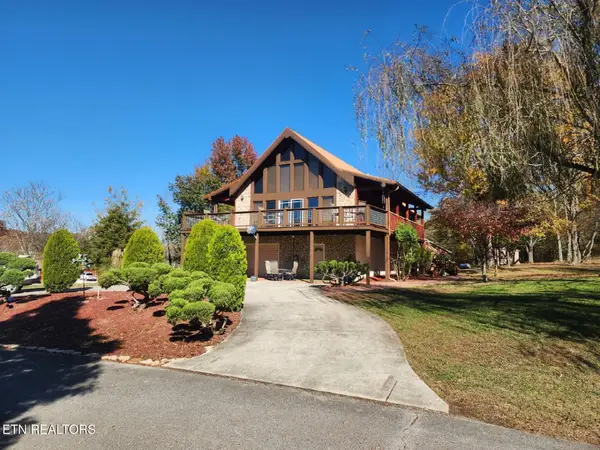 $499,900Active3 beds 3 baths2,641 sq. ft.
$499,900Active3 beds 3 baths2,641 sq. ft.267 Cherokee Circle, Ten Mile, TN 37880
MLS# 1321915Listed by: SAIL AWAY HOMES & LAND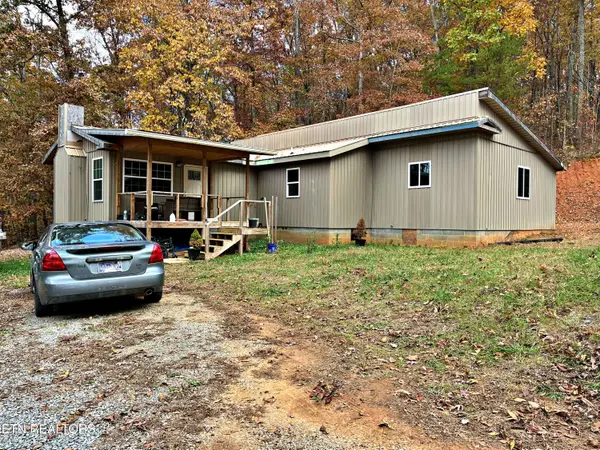 $165,000Active3 beds 2 baths1,788 sq. ft.
$165,000Active3 beds 2 baths1,788 sq. ft.575 Jd Walden Road, Ten Mile, TN 37880
MLS# 1321374Listed by: EAST TENNESSEE PROPERTIES, LLC $375,000Active4 beds 3 baths2,270 sq. ft.
$375,000Active4 beds 3 baths2,270 sq. ft.240 W Rockwood Ferry Rd, Ten Mile, TN 37880
MLS# 1320489Listed by: TAMMARO REALTY, LLC
