122 Meredith Drive, Turtletown, TN 37391
Local realty services provided by:Better Homes and Gardens Real Estate Signature Brokers
122 Meredith Drive,Turtletown, TN 37391
$180,000
- 2 Beds
- 2 Baths
- 1,344 sq. ft.
- Single family
- Pending
Listed by: tim burch
Office: weichert realtors-the space place
MLS#:20252191
Source:TN_RCAR
Price summary
- Price:$180,000
- Price per sq. ft.:$133.93
About this home
Move-in Ready! This 2-bedroom, 2-bathroom residence is on a spacious 0.79-acre lot. Offering 1,344 square feet of comfortable living space. New 1,200-sqft detached two-car garage, ideal for an auto shop or vehicle storage! Tile floors throughout kitchen and livingroom. New roof installed in 2023. A newly added bathroom, and new 2-car garage. Enjoy year-round comfort thanks to a recently installed HVAC system. Gas heating unit, wall mounted, powered by a propane tank. A backup propane powered generator adds even more security and reliability. A one vehicle carport to keep your investments safe from rain and weather. The driveway welcomes you to the back of the home, where you will find a ramp to a 120-square-foot screened-in patio, for eating and relaxing outdoors. Home has a spacious dedicated laundry/utility room. An additional driveway can be re-established onto HWY-68. This home is truly move-in ready with thoughtful updates, practical features, and room to grow. Select furniture can convey with the property. Washer, range, and refrigerator convey with the property. Call today for a private showing!
Contact an agent
Home facts
- Year built:1956
- Listing ID #:20252191
- Added:176 day(s) ago
- Updated:November 14, 2025 at 08:40 AM
Rooms and interior
- Bedrooms:2
- Total bathrooms:2
- Full bathrooms:2
- Living area:1,344 sq. ft.
Heating and cooling
- Cooling:Ceiling Fan(s), Central Air
- Heating:Central, Propane, Wall Furnace
Structure and exterior
- Roof:Metal
- Year built:1956
- Building area:1,344 sq. ft.
- Lot area:0.79 Acres
Utilities
- Water:Private, Water Connected, Well
- Sewer:Septic Tank
Finances and disclosures
- Price:$180,000
- Price per sq. ft.:$133.93
New listings near 122 Meredith Drive
- New
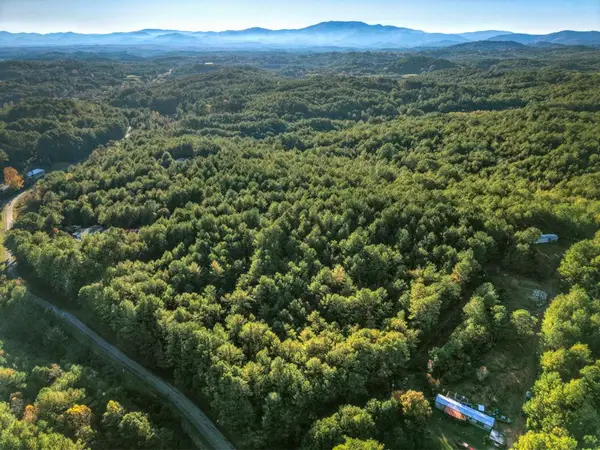 $125,000Active11.17 Acres
$125,000Active11.17 Acres0 Stansbury Mountain Road, Copperhill, TN 37317
MLS# 420248Listed by: COUNTRY CORNERS REALTY - New
 $89,900Active6.25 Acres
$89,900Active6.25 Acres133 Megan Trace Lane, Turtletown, TN 37391
MLS# 1321282Listed by: SILVER KEY REALTY 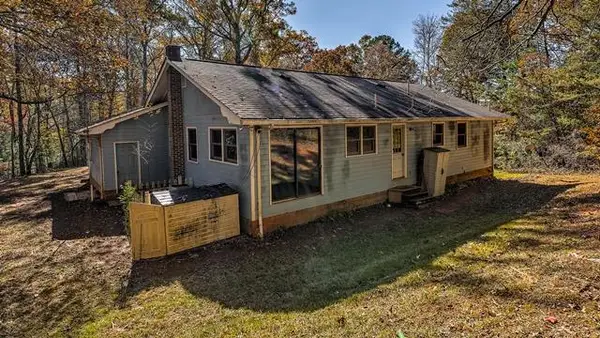 $298,500Pending3 beds 2 baths2,496 sq. ft.
$298,500Pending3 beds 2 baths2,496 sq. ft.594 Elrod Circle, Turtletown, TN 37391
MLS# 420102Listed by: COLDWELL BANKER HIGH COUNTRY REALTY - BLUE RIDGE- New
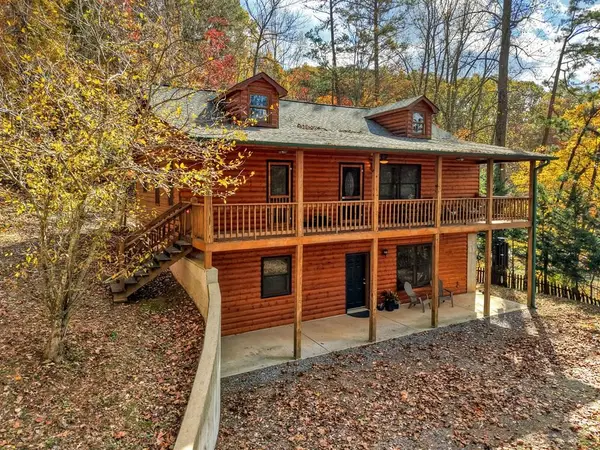 $375,000Active2 beds 3 baths2,560 sq. ft.
$375,000Active2 beds 3 baths2,560 sq. ft.156 Elrod Circle, Turtletown, TN 37391
MLS# 420066Listed by: COUNTRY CORNERS REALTY 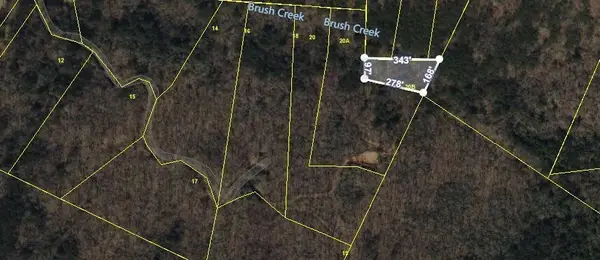 $9,790Active0.91 Acres
$9,790Active0.91 Acres20 Sassafras Ridge Road, Turtletown, TN 37391
MLS# 3031140Listed by: WEICHERT REALTORS-THE SPACE PLACE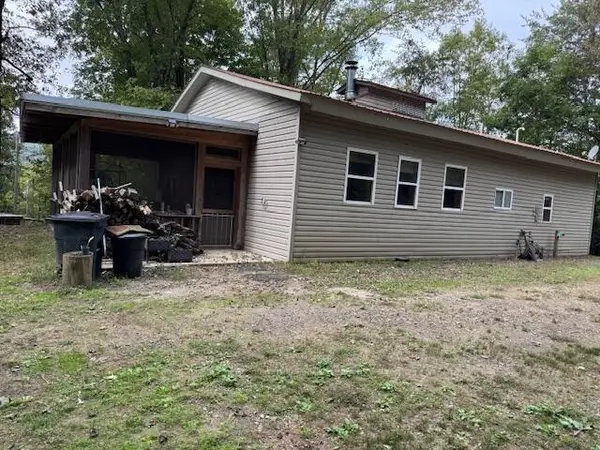 $325,000Active2 beds 1 baths1,408 sq. ft.
$325,000Active2 beds 1 baths1,408 sq. ft.335 Taylor Road, Turtletown, TN 37391
MLS# 20255025Listed by: REALTY ONE GROUP EXPERTS - CHATTANOOGA $24,900Active0.48 Acres
$24,900Active0.48 AcresLOT32 Lakeview Drive, Turtletown, TN 37391
MLS# 10627952Listed by: ReMax Town & Ctry-Downtown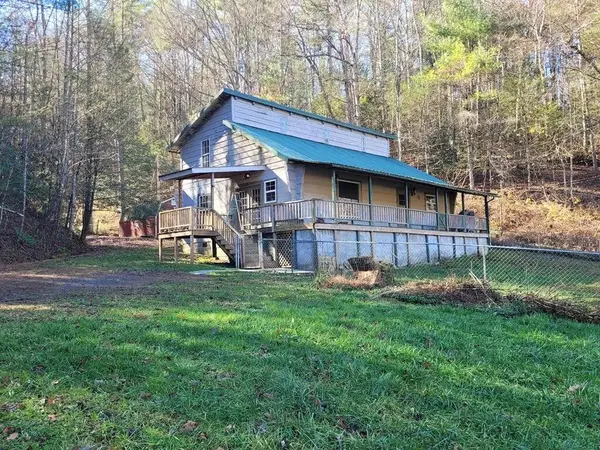 $250,000Active3 beds 2 baths1,680 sq. ft.
$250,000Active3 beds 2 baths1,680 sq. ft.145 Crawford Stiles Road, Farner, TN 37333
MLS# 20254918Listed by: KW CLEVELAND $435,000Active2 beds 2 baths1,104 sq. ft.
$435,000Active2 beds 2 baths1,104 sq. ft.1051 Ducks Nest Road, Turtletown, TN 37391
MLS# 1522268Listed by: KELLER WILLIAMS REALTY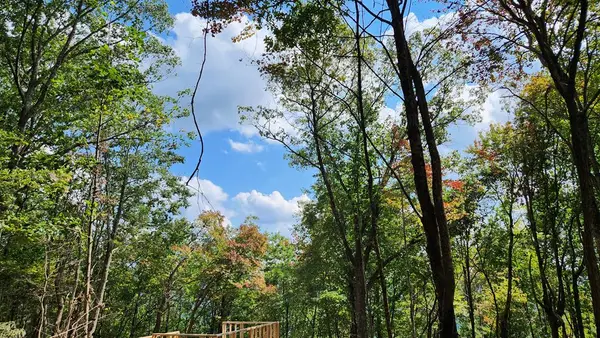 $64,500Active5.01 Acres
$64,500Active5.01 AcresLot 32 Calvender Road, Turtletown, TN 37317
MLS# 418562Listed by: MOUNTAIN PLACE REALTY
