140 Croft Chapel Road, Turtletown, TN 37391
Local realty services provided by:Better Homes and Gardens Real Estate Metro Brokers
140 Croft Chapel Road,Turtletown, TN 37391
$330,000
- 3 Beds
- 2 Baths
- 1,500 sq. ft.
- Single family
- Active
Listed by: james channing johnstone
Office: ansley real estate christie's int. real estate
MLS#:415870
Source:NEG
Price summary
- Price:$330,000
- Price per sq. ft.:$220
About this home
Completely Renovated 3-Bedroom, 2-Bathroom Home with Breathtaking Views and Private Yard as well as a bonus room above the garage Welcome to your dream home in the heart of Tennessee! This beautifully renovated 3-bedroom, 2-bathroom home offers modern comfort with timeless charm. Step inside to find a bright, open-concept living space with brand-new flooring, updated lighting, and a stunning kitchen featuring stainless steel appliances, granite countertops, and custom cabinetry. The spacious primary suite includes a fully updated en-suite bathroom, while the additional bedrooms offer comfort and flexibility for family, guests, or a home office. Both bathrooms have been tastefully remodeled with high-end finishes and thoughtful design. Enjoy peaceful mornings and unforgettable sunsets with panoramic views from your own backyard oasis. The private yard is perfect for relaxing, entertaining, or gardening — a true retreat surrounded by natural beauty. With all the updates completed, this move-in-ready home is your perfect Tennessee escape. Don't miss the opportunity to make it yours!
Contact an agent
Home facts
- Year built:2007
- Listing ID #:415870
- Updated:December 25, 2025 at 04:13 PM
Rooms and interior
- Bedrooms:3
- Total bathrooms:2
- Full bathrooms:2
- Living area:1,500 sq. ft.
Heating and cooling
- Cooling:Electric
- Heating:Central, Electric, Heat Pump
Structure and exterior
- Roof:Shingle
- Year built:2007
- Building area:1,500 sq. ft.
- Lot area:1.11 Acres
Utilities
- Water:Public
- Sewer:Septic Tank
Finances and disclosures
- Price:$330,000
- Price per sq. ft.:$220
New listings near 140 Croft Chapel Road
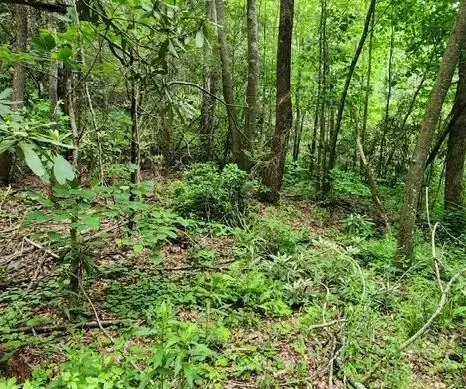 $59,000Active5.01 Acres
$59,000Active5.01 Acres167 Calvender Road, Turtletown, TN 37391
MLS# 417938Listed by: BLUE RIDGE REALTY, INC.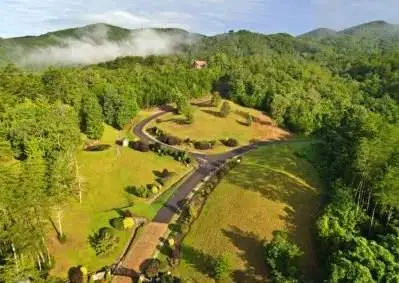 $95,000Active2.63 Acres
$95,000Active2.63 Acres313 Golden Eagle Circle, Turtletown, TN 37391
MLS# 418258Listed by: COUNTRY CORNERS REALTY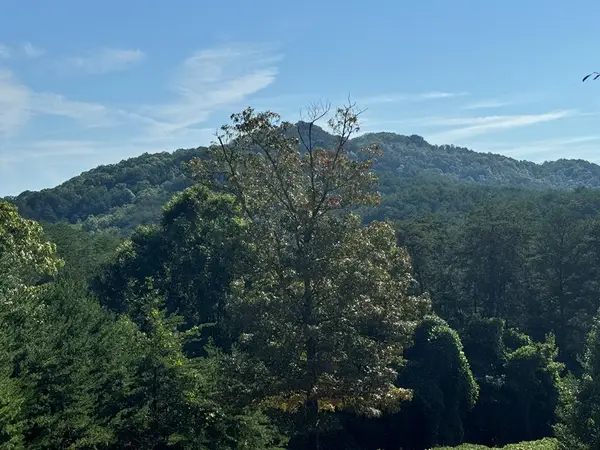 $149,000Active4.07 Acres
$149,000Active4.07 Acres130 Golden Eagle Circle, Turtletown, TN 37391
MLS# 418260Listed by: COUNTRY CORNERS REALTY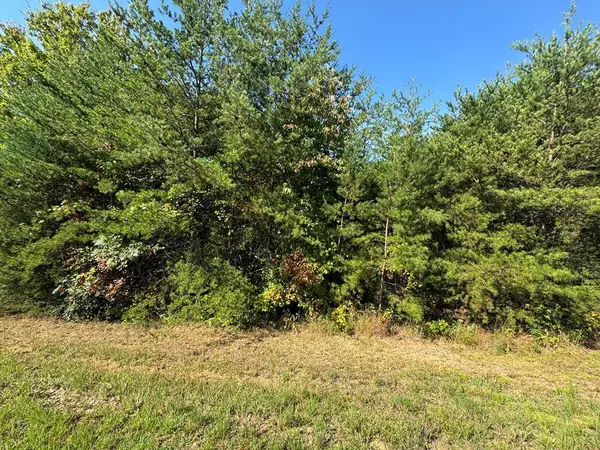 $89,000Active2.7 Acres
$89,000Active2.7 Acres115 Blackhawk Lane, Turtletown, TN 37391
MLS# 418261Listed by: COUNTRY CORNERS REALTY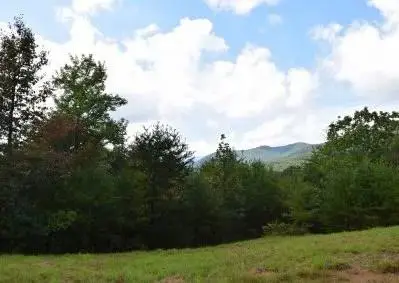 $75,000Active2.26 Acres
$75,000Active2.26 Acres114 Blackhawk Lane, Turtletown, TN 37391
MLS# 418262Listed by: COUNTRY CORNERS REALTY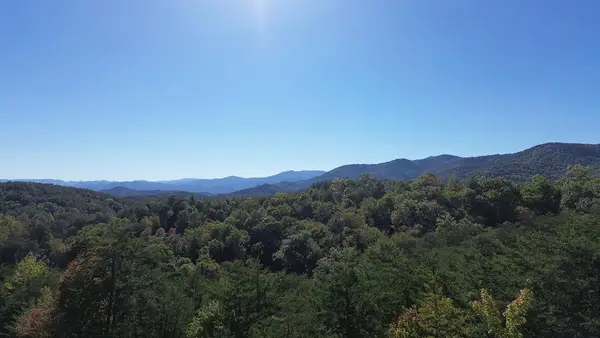 $115,000Active2.48 Acres
$115,000Active2.48 Acres283 Golden Eagle Circle, Turtletown, TN 37391
MLS# 418263Listed by: COUNTRY CORNERS REALTY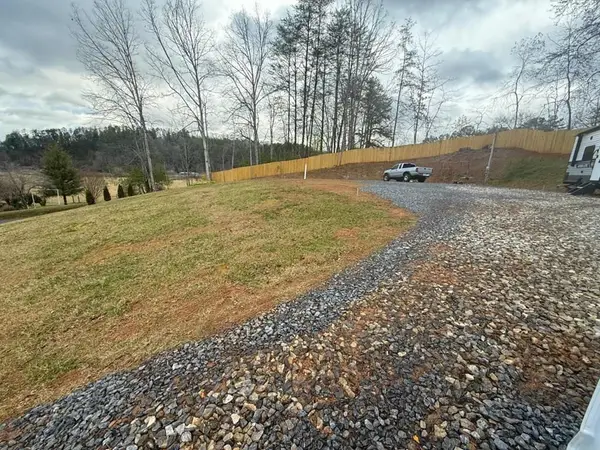 $79,000Pending0.67 Acres
$79,000Pending0.67 Acres954 Croft Chapel Road, Turtletown, TN 37391
MLS# 420875Listed by: APPALACHIAN LAND COMPANY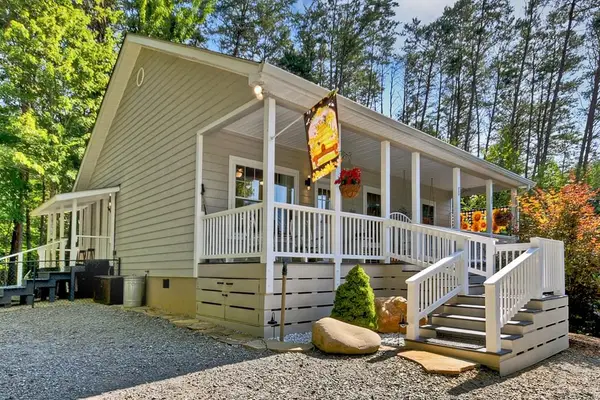 $409,999Active3 beds 2 baths1,152 sq. ft.
$409,999Active3 beds 2 baths1,152 sq. ft.198 Laurel Drive, Turtletown, TN 37391
MLS# 417640Listed by: COUNTRY CORNERS REALTY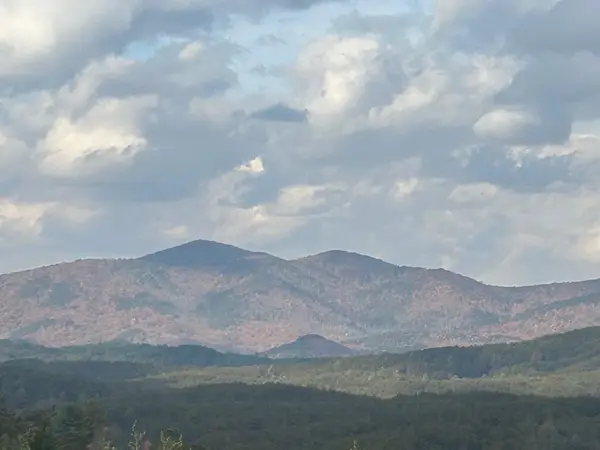 $329,900Active36.75 Acres
$329,900Active36.75 Acres0 Singo Drive, Turtletown, TN 37391
MLS# 420351Listed by: REMAX MOUNTAIN PROPERTIES - THE NICHOLSON GROUP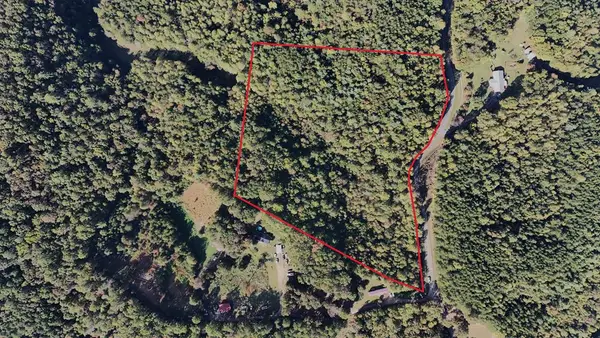 $195,000Active15.19 Acres
$195,000Active15.19 Acres0000 Kimsey Dairy Road, Turtletown, TN 37391
MLS# 420336Listed by: APPALACHIAN LAND COMPANY
