197 Turtle Run Road, Turtletown, TN 37391
Local realty services provided by:Better Homes and Gardens Real Estate Signature Brokers
197 Turtle Run Road,Turtletown, TN 37391
$199,000
- 2 Beds
- 3 Baths
- 1,500 sq. ft.
- Single family
- Pending
Listed by: liz cockrell
Office: crye-leike realtors - cleveland
MLS#:20253680
Source:TN_RCAR
Price summary
- Price:$199,000
- Price per sq. ft.:$132.67
About this home
Charming Log Cabin Retreat on Nearly One Acre. Welcome to your dream getaway! This 2-bedroom, 2.5-bathroom log cabin sits on just under an acre and offers the perfect blend of rustic charm and modern comfort. Enjoy peaceful mornings on the expansive covered front porch that wraps around the side of the home, or unwind in the evenings on the screened-in side porch overlooking the serene, park-like setting. Inside, the open-concept layout showcases beautiful log finishes and a cozy living room centered around a wood-burning stove—perfect for chilly nights. The kitchen features a breakfast bar, a quaint breakfast nook, and direct access to the screened porch, making it ideal for entertaining or relaxing with nature. The main level includes a full bathroom, while the open loft upstairs provides a second bedroom and a convenient half bath. The finished walk-out basement offers additional living space, currently used as a second sleeping area with a full bathroom, large closet, and a generous storage room. Step out the glass doors to a second covered patio featuring a large hot tub—your personal oasis! Outside, the property is beautifully landscaped with mature trees and includes an one-car detached garage and a charming log outbuilding for additional storage. Located just 20 minutes from Ocoee whitewater rafting, Copperhill, and Tellico Plains, and about 40 minutes from Blue Ridge and Murphy, NC, this property is perfect as a full-time residence, vacation home, or rental investment. Don't miss this unique opportunity to own a piece of mountain paradise!
C
Contact an agent
Home facts
- Year built:1993
- Listing ID #:20253680
- Added:189 day(s) ago
- Updated:February 10, 2026 at 08:36 AM
Rooms and interior
- Bedrooms:2
- Total bathrooms:3
- Full bathrooms:2
- Half bathrooms:1
- Living area:1,500 sq. ft.
Heating and cooling
- Cooling:Central Air
- Heating:Central
Structure and exterior
- Roof:Metal
- Year built:1993
- Building area:1,500 sq. ft.
- Lot area:0.88 Acres
Schools
- High school:Polk County
- Middle school:Copper Basin
- Elementary school:Copper Basin
Utilities
- Water:Public, Water Connected
- Sewer:Septic Tank
Finances and disclosures
- Price:$199,000
- Price per sq. ft.:$132.67
- Tax amount:$584
New listings near 197 Turtle Run Road
- New
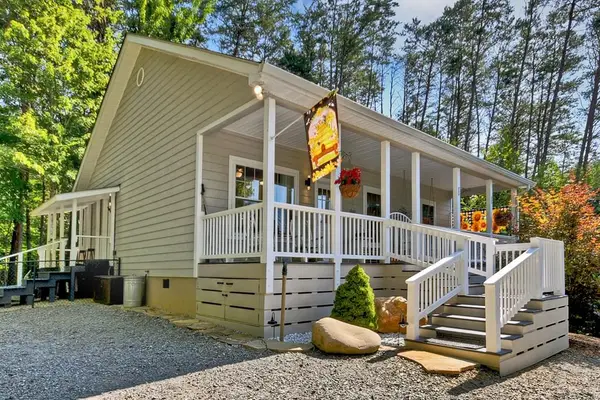 $406,900Active3 beds 2 baths1,152 sq. ft.
$406,900Active3 beds 2 baths1,152 sq. ft.198 Laurel Drive, Turtletown, TN 37391
MLS# 423659Listed by: COUNTRY CORNERS REALTY - New
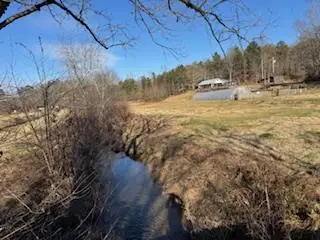 $327,000Active2 beds 1 baths1,520 sq. ft.
$327,000Active2 beds 1 baths1,520 sq. ft.1638 New Stansbury Rd, Turtletown, TN 37391
MLS# 423647Listed by: REALTY ONE GROUP VISTA 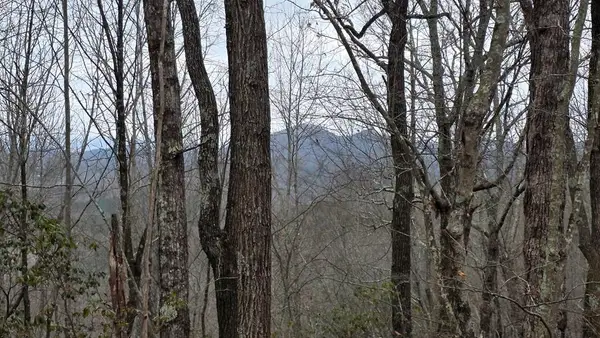 $458,900Active35 Acres
$458,900Active35 Acres35AC Ducks Nest Road, Turtletown, TN 37391
MLS# 422393Listed by: MOUNTAIN PLACE REALTY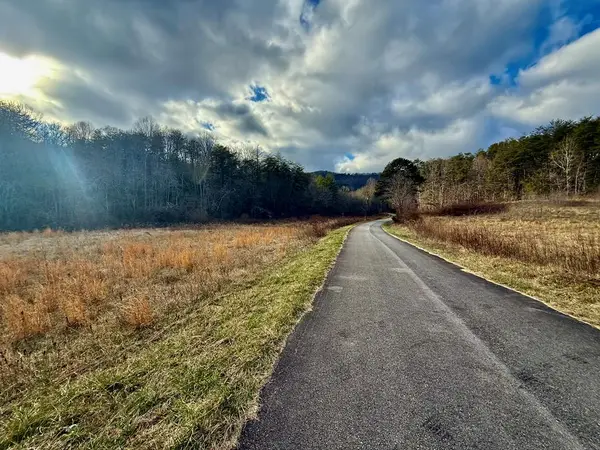 $475,000Active63.2 Acres
$475,000Active63.2 Acres0 Cedar Springs Road, Turtletown, TN 37391
MLS# 422348Listed by: APPALACHIAN LAND COMPANY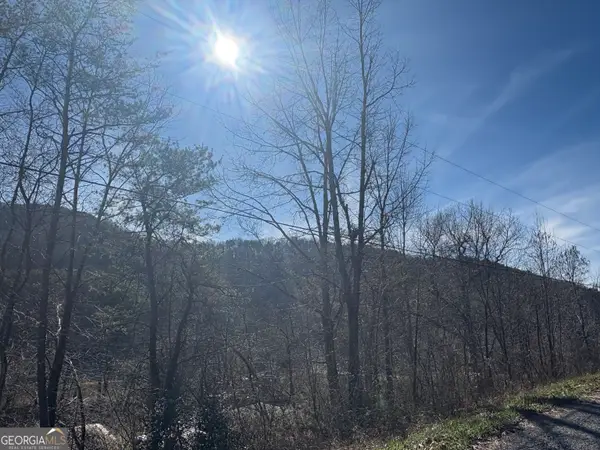 Listed by BHGRE$19,000Active0.79 Acres
Listed by BHGRE$19,000Active0.79 Acres0 Kimsey Mountain Highway, Turtletown, TN 37391
MLS# 10672368Listed by: BHGRE Metro Brokers $39,900Active5.01 Acres
$39,900Active5.01 AcresLot 20 Sassafras Ridge Road, Turtletown, TN 37391
MLS# 20260186Listed by: WEICHERT REALTORS-THE SPACE PLACE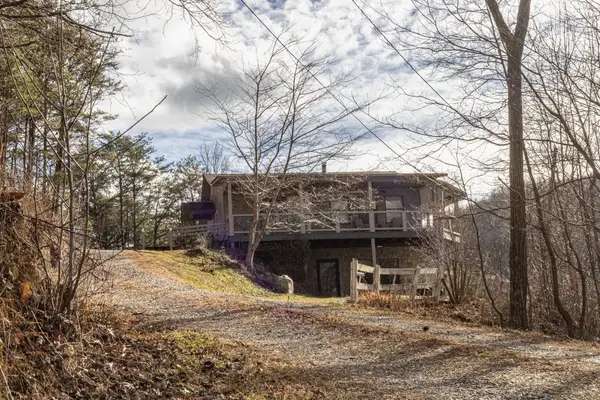 $360,000Active3 beds 2 baths1,080 sq. ft.
$360,000Active3 beds 2 baths1,080 sq. ft.226 Shinbone Mountain Road, Turtletown, TN 37391
MLS# 20260040Listed by: TRU MOUNTAIN REALTY, LLC $279,900Active3 beds 2 baths1,536 sq. ft.
$279,900Active3 beds 2 baths1,536 sq. ft.115 Calvender Road, Turtletown, TN 37391
MLS# 420957Listed by: NICHOLSON REAL ESTATE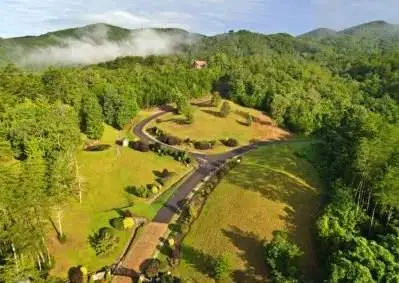 $95,000Active2.63 Acres
$95,000Active2.63 Acres313 Golden Eagle Circle, Turtletown, TN 37391
MLS# 418258Listed by: COUNTRY CORNERS REALTY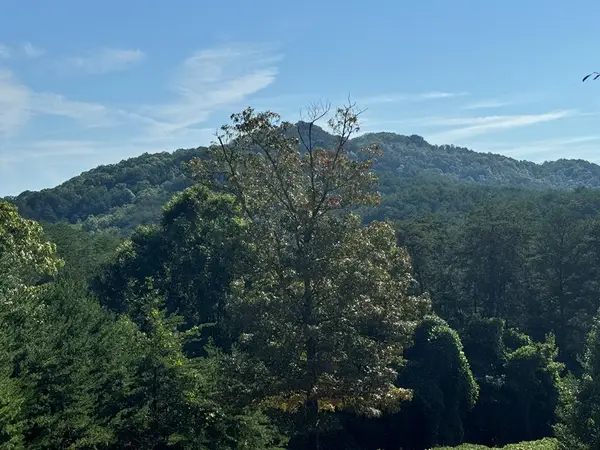 $149,000Active4.07 Acres
$149,000Active4.07 Acres130 Golden Eagle Circle, Turtletown, TN 37391
MLS# 418260Listed by: COUNTRY CORNERS REALTY

