504 Carruth Rd, Turtletown, TN 37391
Local realty services provided by:Better Homes and Gardens Real Estate Metro Brokers
504 Carruth Rd,Turtletown, TN 37391
$475,000
- 3 Beds
- 3 Baths
- 3,108 sq. ft.
- Single family
- Pending
Listed by: william banzhaf
Office: mountain place realty
MLS#:325431
Source:NEG
Price summary
- Price:$475,000
- Price per sq. ft.:$152.83
About this home
Spacious house on approximately 2 AC with great mountain views across from a rolling pasture. This is definitely an entertainment house with spacious living areas. Cathedral ceiling great room with see through fireplace to dining area. The dining area is open to the kitchen with an eat at island and a breakfast nook. All new stainless appliances set in a generous amount of beautiful, stained wood cabinets. There is also a pantry and large mud/laundry room just off the kitchen. Next to the dining room is a formal office with built in cabinets and shelves. There is also a walk-in closet, so this office could also be a bedroom. Right next the office is a full bath. On down the hall is a large master bedroom with a huge bath including a jetted tub and separate shower. The lower level has two bedrooms and a full kitchen. There is also a car and a half garage with a shop, mechanical room and storage. An additional 50 + AC is also available.
Contact an agent
Home facts
- Year built:1996
- Listing ID #:325431
- Updated:March 06, 2024 at 05:10 AM
Rooms and interior
- Bedrooms:3
- Total bathrooms:3
- Full bathrooms:3
- Living area:3,108 sq. ft.
Heating and cooling
- Cooling:Central Electric
- Heating:Central
Structure and exterior
- Roof:Shingle
- Year built:1996
- Building area:3,108 sq. ft.
- Lot area:2 Acres
Utilities
- Water:Private Well
- Sewer:Septic
Finances and disclosures
- Price:$475,000
- Price per sq. ft.:$152.83
New listings near 504 Carruth Rd
- New
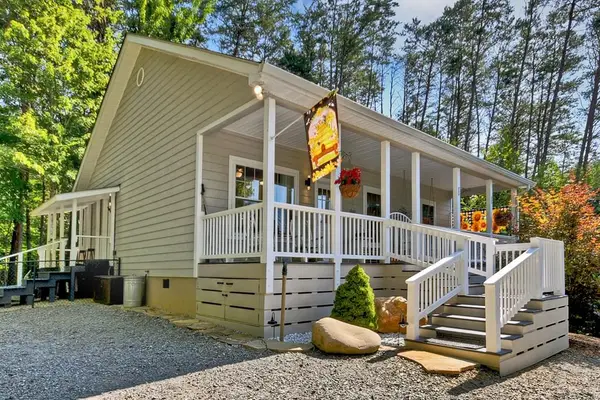 $406,900Active3 beds 2 baths1,152 sq. ft.
$406,900Active3 beds 2 baths1,152 sq. ft.198 Laurel Drive, Turtletown, TN 37391
MLS# 423659Listed by: COUNTRY CORNERS REALTY - New
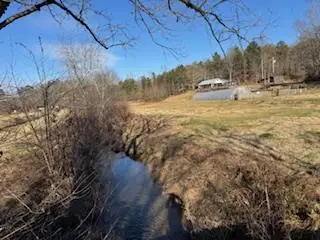 $327,000Active2 beds 1 baths1,520 sq. ft.
$327,000Active2 beds 1 baths1,520 sq. ft.1638 New Stansbury Rd, Turtletown, TN 37391
MLS# 423647Listed by: REALTY ONE GROUP VISTA 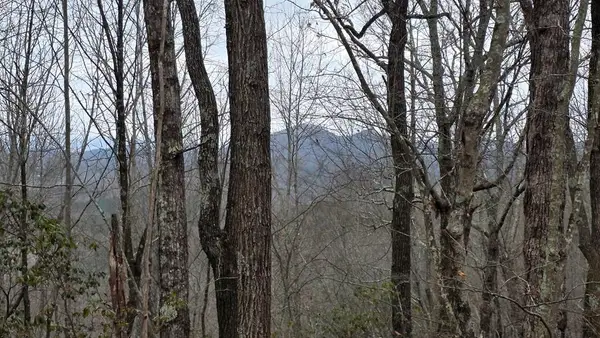 $458,900Active35 Acres
$458,900Active35 Acres35AC Ducks Nest Road, Turtletown, TN 37391
MLS# 422393Listed by: MOUNTAIN PLACE REALTY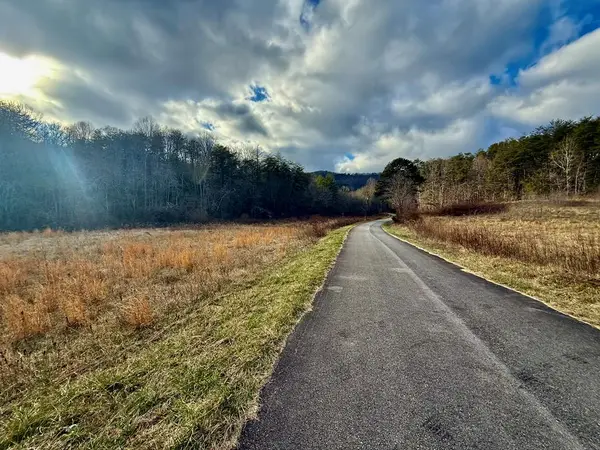 $475,000Active63.2 Acres
$475,000Active63.2 Acres0 Cedar Springs Road, Turtletown, TN 37391
MLS# 422348Listed by: APPALACHIAN LAND COMPANY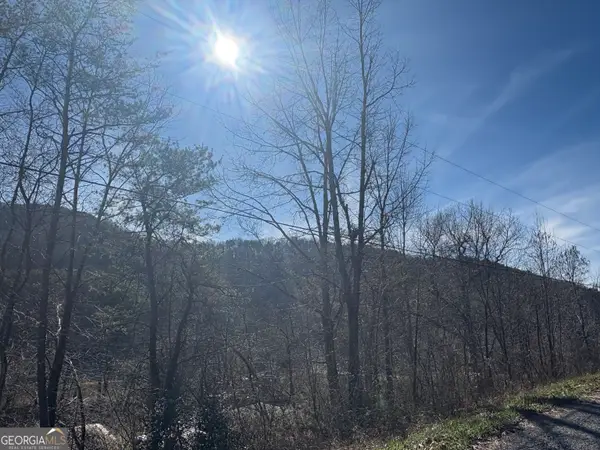 Listed by BHGRE$19,000Active0.79 Acres
Listed by BHGRE$19,000Active0.79 Acres0 Kimsey Mountain Highway, Turtletown, TN 37391
MLS# 10672368Listed by: BHGRE Metro Brokers $39,900Active5.01 Acres
$39,900Active5.01 AcresLot 20 Sassafras Ridge Road, Turtletown, TN 37391
MLS# 20260186Listed by: WEICHERT REALTORS-THE SPACE PLACE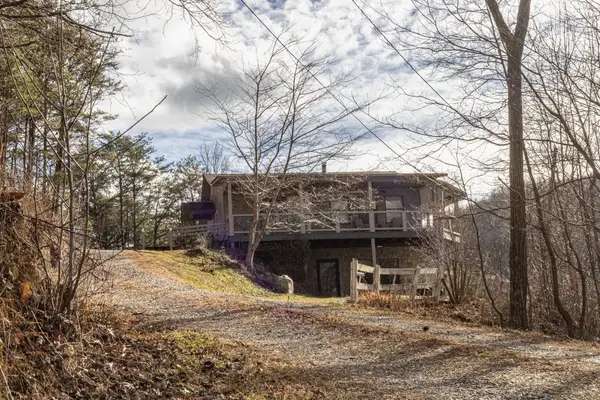 $360,000Active3 beds 2 baths1,080 sq. ft.
$360,000Active3 beds 2 baths1,080 sq. ft.226 Shinbone Mountain Road, Turtletown, TN 37391
MLS# 20260040Listed by: TRU MOUNTAIN REALTY, LLC $279,900Active3 beds 2 baths1,536 sq. ft.
$279,900Active3 beds 2 baths1,536 sq. ft.115 Calvender Road, Turtletown, TN 37391
MLS# 420957Listed by: NICHOLSON REAL ESTATE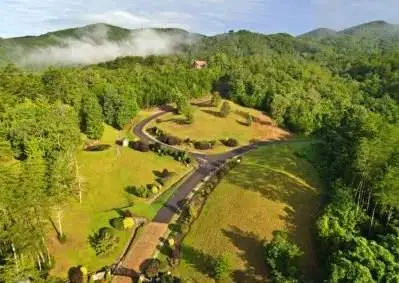 $95,000Active2.63 Acres
$95,000Active2.63 Acres313 Golden Eagle Circle, Turtletown, TN 37391
MLS# 418258Listed by: COUNTRY CORNERS REALTY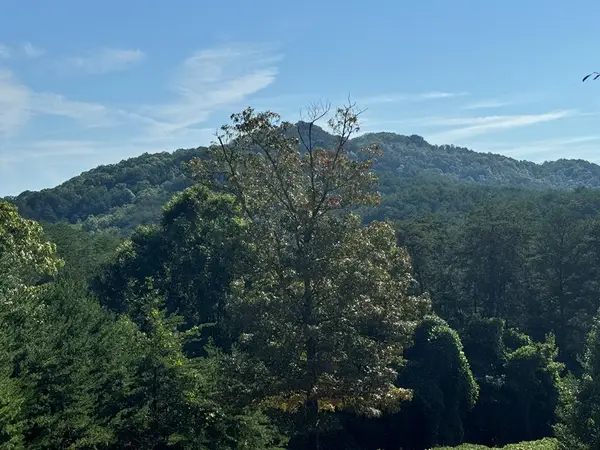 $149,000Active4.07 Acres
$149,000Active4.07 Acres130 Golden Eagle Circle, Turtletown, TN 37391
MLS# 418260Listed by: COUNTRY CORNERS REALTY

