602 Majestic Mtns Blvd, Walland, TN 37886
Local realty services provided by:Better Homes and Gardens Real Estate Jackson Realty
Listed by:dwight price
Office:the dwight price group realty executives associates
MLS#:1286121
Source:TN_KAAR
Price summary
- Price:$675,000
- Price per sq. ft.:$279.5
- Monthly HOA dues:$10.83
About this home
This spectacular custom built home was done by the builder for himself and his family, but they did allow these sellers to buy the house and he built elsewhere. The house has all of the bells and whistles that the builder did plus the ones that the sellers added after moving into the house. The open floor plan features formal dining space and large great room with fireplace and tall ceilings. Window and door trim is exquisite throughout the home as are the coffered ceilings. Primary bedroom suite features double closets for plenty of clothing storage, tiled shower and soaking tub. The bonus room/office is off the kitchen and is being currently used as an exercise room. Kitchen boasts many cabinets and black stainless appliances including upscale refrigerator, granite tops, soft close doors, and tiled backsplash plus a desk area. Laundry room is spacious and near the kitchen as well. The 2-car garage is over-sized to give plenty of room for cars plus storage. Sellers had built a large 2-car detached garage with attic for storage. Both the house and the garage offer soffit lighting that really lights up the house at night. On the back side of the house is a spacious entertaining area with 2-level deck system. There is a privacy fence in the back of the house that the sellers added also. This home is ready for its new owners. The current sellers have out-grown the house and need a larger floor plan.
Contact an agent
Home facts
- Year built:2023
- Listing ID #:1286121
- Added:262 day(s) ago
- Updated:September 09, 2025 at 08:18 PM
Rooms and interior
- Bedrooms:3
- Total bathrooms:3
- Full bathrooms:2
- Half bathrooms:1
- Living area:2,415 sq. ft.
Heating and cooling
- Cooling:Central Cooling
- Heating:Central, Electric, Forced Air, Heat Pump
Structure and exterior
- Year built:2023
- Building area:2,415 sq. ft.
- Lot area:0.75 Acres
Schools
- High school:Heritage
- Middle school:Heritage
- Elementary school:Prospect
Utilities
- Sewer:Septic Tank
Finances and disclosures
- Price:$675,000
- Price per sq. ft.:$279.5
New listings near 602 Majestic Mtns Blvd
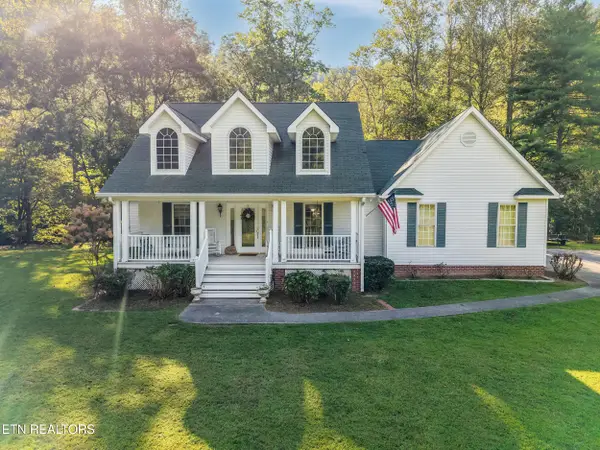 $1,400,000Pending3 beds 2 baths1,775 sq. ft.
$1,400,000Pending3 beds 2 baths1,775 sq. ft.6018 Old Walland Hwy, Walland, TN 37886
MLS# 1315960Listed by: BLEVINS GRP, REALTY EXECUTIVES- New
 $285,000Active3 beds 2 baths1,138 sq. ft.
$285,000Active3 beds 2 baths1,138 sq. ft.4532 Cambridge Rd, Walland, TN 37886
MLS# 1315685Listed by: COLDWELL BANKER NELSON REALTOR - New
 $259,000Active3 beds 2 baths1,880 sq. ft.
$259,000Active3 beds 2 baths1,880 sq. ft.4786 Fred Jennings Rd, Walland, TN 37886
MLS# 1315524Listed by: BEYCOME BROKERAGE REALTY, LLC 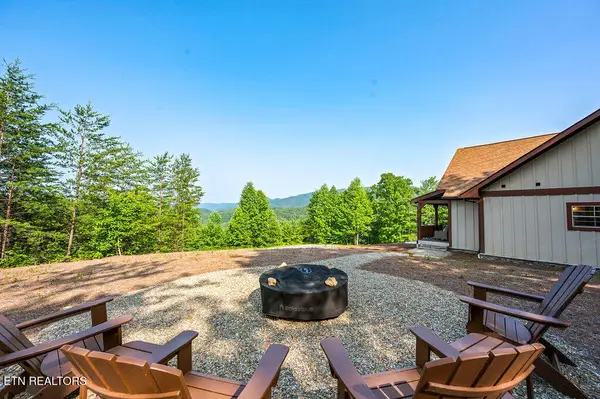 $785,000Active3 beds 2 baths1,871 sq. ft.
$785,000Active3 beds 2 baths1,871 sq. ft.232 Black Powder Court, Walland, TN 37886
MLS# 1315011Listed by: PRIME MOUNTAIN PROPERTIES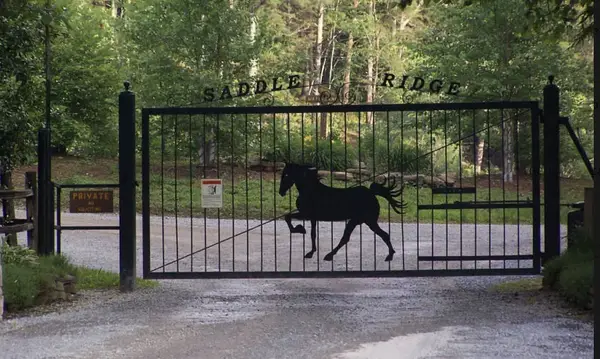 $44,900Active5.46 Acres
$44,900Active5.46 Acres6 Walnut Flats, Walland, TN 37886
MLS# 2991218Listed by: GRATEFUL ACRES REALTY $82,500Active0.7 Acres
$82,500Active0.7 Acres625 Winding Creek Way, Walland, TN 37886
MLS# 1308548Listed by: REMAX PREFERRED PROPERTIES, INC $390,000Pending2 beds 3 baths2,248 sq. ft.
$390,000Pending2 beds 3 baths2,248 sq. ft.354 Prospect Rd, Walland, TN 37886
MLS# 1314049Listed by: UNITED REAL ESTATE SOLUTIONS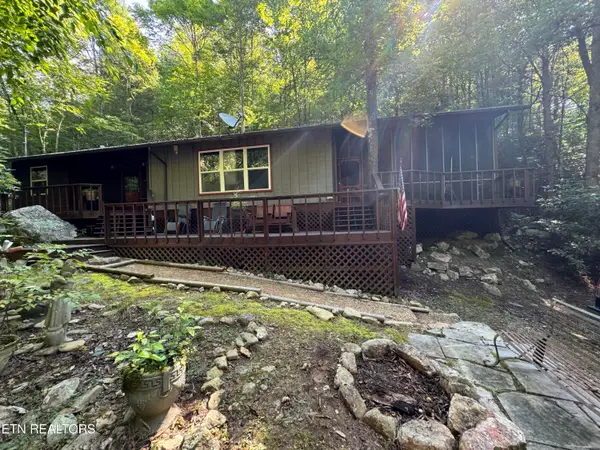 $499,000Active1 beds 1 baths868 sq. ft.
$499,000Active1 beds 1 baths868 sq. ft.1324 Huskey Branch Rd, Walland, TN 37886
MLS# 1313776Listed by: DOGWOOD REALTY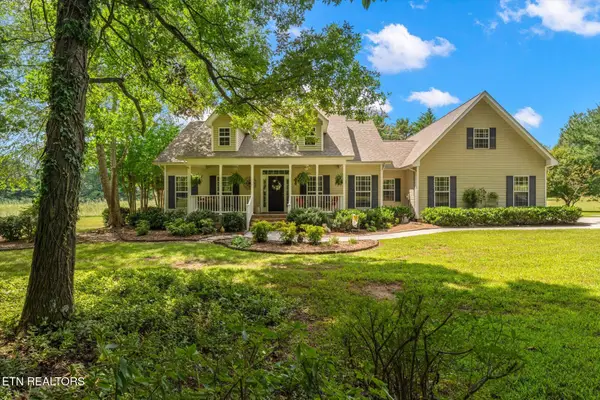 $739,900Pending3 beds 3 baths2,468 sq. ft.
$739,900Pending3 beds 3 baths2,468 sq. ft.740 Pointe South Drive, Walland, TN 37886
MLS# 1313593Listed by: REALTY EXECUTIVES ASSOCIATES $799,900Active4 beds 3 baths2,628 sq. ft.
$799,900Active4 beds 3 baths2,628 sq. ft.630 Winding Creek Way, Walland, TN 37886
MLS# 2982508Listed by: ELITE REALTY
