740 Pointe South Drive, Walland, TN 37886
Local realty services provided by:Better Homes and Gardens Real Estate Gwin Realty
740 Pointe South Drive,Walland, TN 37886
$739,900
- 3 Beds
- 3 Baths
- 2,468 sq. ft.
- Single family
- Pending
Listed by:cindy braun
Office:realty executives associates
MLS#:1313593
Source:TN_KAAR
Price summary
- Price:$739,900
- Price per sq. ft.:$299.8
About this home
Charming 2003 Cape Cod on 5 Private Acres with Impressive 36x48 Barn - Walland, TN
Welcome to your dream property in the heart of Walland, Tennessee! This beautiful 2003 Cape Cod-style home offers 2,468 square feet of comfortable living space, nestled on 5 level, private acres surrounded by the breathtaking Great Smoky Mountains.
Inside, you'll find a warm and inviting layout with classic Cape Cod charm and room for everyone. Step outside and take in the peaceful views—ideal for relaxing evenings, gardening, or exploring your own slice of East Tennessee.
The true gem of this property is the massive 36x48 block barn with loft - perfect for a workshop, hobby farm, equipment storage, or transforming into your ideal creative or business space.
Located in a highly sought-after area, just minutes from Townsend, Maryville, and the entrance to the Great Smoky Mountains National Park, this property offers the perfect blend of privacy and convenience.
Highlights:
2,468 sq ft Cape Cod home (built 2003)
5 level, usable acres - private and peaceful
Surrounded by the Great Smoky Mountains
Incredible 36x48 block barn - versatile and sturdy
Prime location in Walland, TN - desirable and scenic
Whether you're looking for a private retreat, mini-farm, or a property with room to expand, this unique offering is a must-see!
Contact an agent
Home facts
- Year built:2003
- Listing ID #:1313593
- Added:2 day(s) ago
- Updated:August 31, 2025 at 05:06 PM
Rooms and interior
- Bedrooms:3
- Total bathrooms:3
- Full bathrooms:2
- Half bathrooms:1
- Living area:2,468 sq. ft.
Heating and cooling
- Cooling:Central Cooling
- Heating:Central, Electric, Heat Pump, Propane
Structure and exterior
- Year built:2003
- Building area:2,468 sq. ft.
- Lot area:5.02 Acres
Utilities
- Sewer:Septic Tank
Finances and disclosures
- Price:$739,900
- Price per sq. ft.:$299.8
New listings near 740 Pointe South Drive
- New
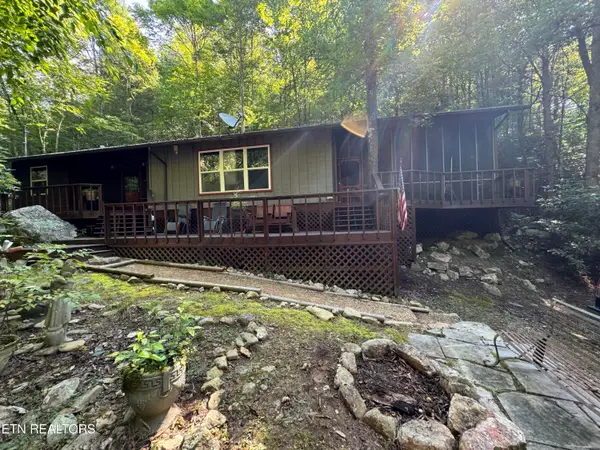 $499,000Active1 beds 1 baths868 sq. ft.
$499,000Active1 beds 1 baths868 sq. ft.1324 Huskey Branch Rd, Walland, TN 37886
MLS# 1313776Listed by: DOGWOOD REALTY - New
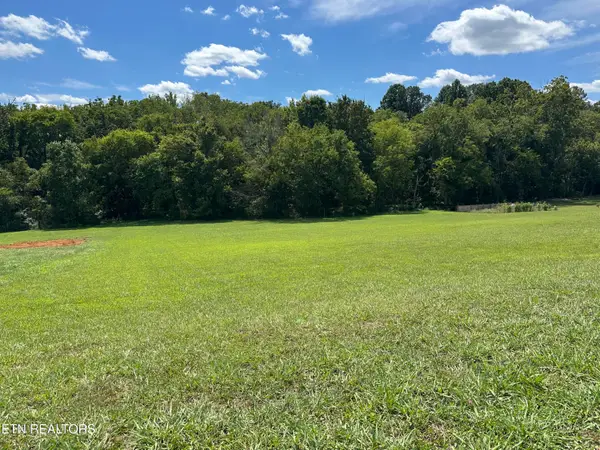 $78,000Active0.84 Acres
$78,000Active0.84 Acres614 Winding Creek Way, Walland, TN 37886
MLS# 1313270Listed by: COLDWELL BANKER NELSON REALTOR  $449,900Active5 Acres
$449,900Active5 Acres+/- 5Acres Old Walland Hwy, Walland, TN 37886
MLS# 1312202Listed by: BLEVINS GRP, REALTY EXECUTIVES $226,000Active3 beds 2 baths1,152 sq. ft.
$226,000Active3 beds 2 baths1,152 sq. ft.4804 Madelyn Way, Walland, TN 37886
MLS# 1310706Listed by: MOUNTAIN HOME REALTY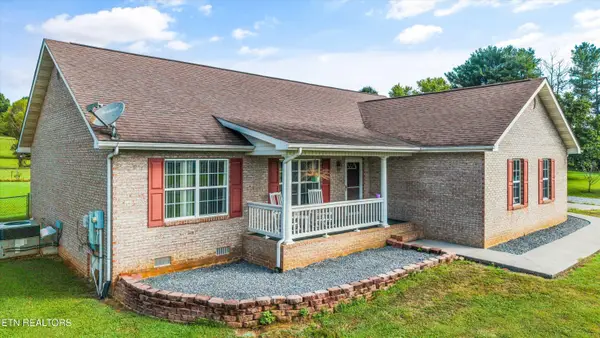 $375,000Active3 beds 2 baths1,665 sq. ft.
$375,000Active3 beds 2 baths1,665 sq. ft.704 Pointe South Drive, Walland, TN 37886
MLS# 1310315Listed by: EXP REALTY, LLC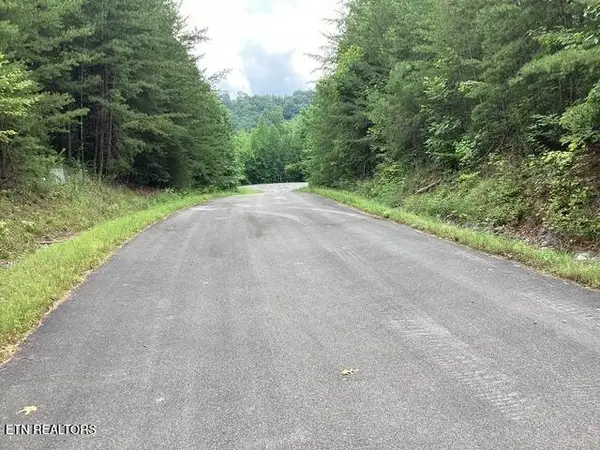 $120,000Active2.48 Acres
$120,000Active2.48 Acres514 Percussion Court, Walland, TN 37886
MLS# 1309899Listed by: THE REAL ESTATE FIRM $899,900Active3 beds 5 baths4,437 sq. ft.
$899,900Active3 beds 5 baths4,437 sq. ft.771 Majestic Mountains Blvd, Walland, TN 37886
MLS# 1308902Listed by: REALTY EXECUTIVES ASSOCIATES $82,500Active0.7 Acres
$82,500Active0.7 Acres629 Winding Creek Way, Walland, TN 37886
MLS# 1308548Listed by: REMAX PREFERRED PROPERTIES, INC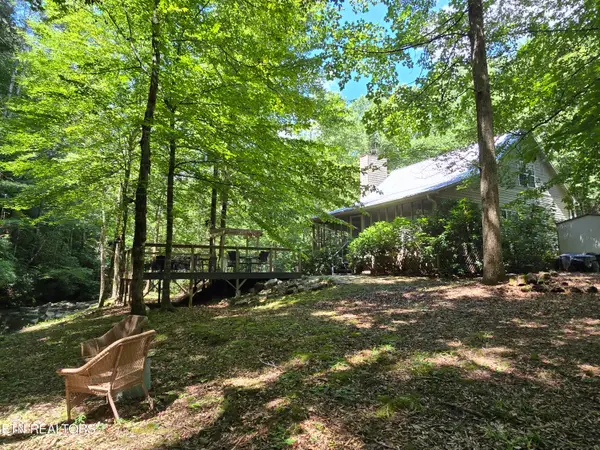 $569,900Active2 beds 2 baths1,389 sq. ft.
$569,900Active2 beds 2 baths1,389 sq. ft.1316 E Miller's Cove Rd, Walland, TN 37886
MLS# 1308462Listed by: COLDWELL BANKER NELSON REALTOR
