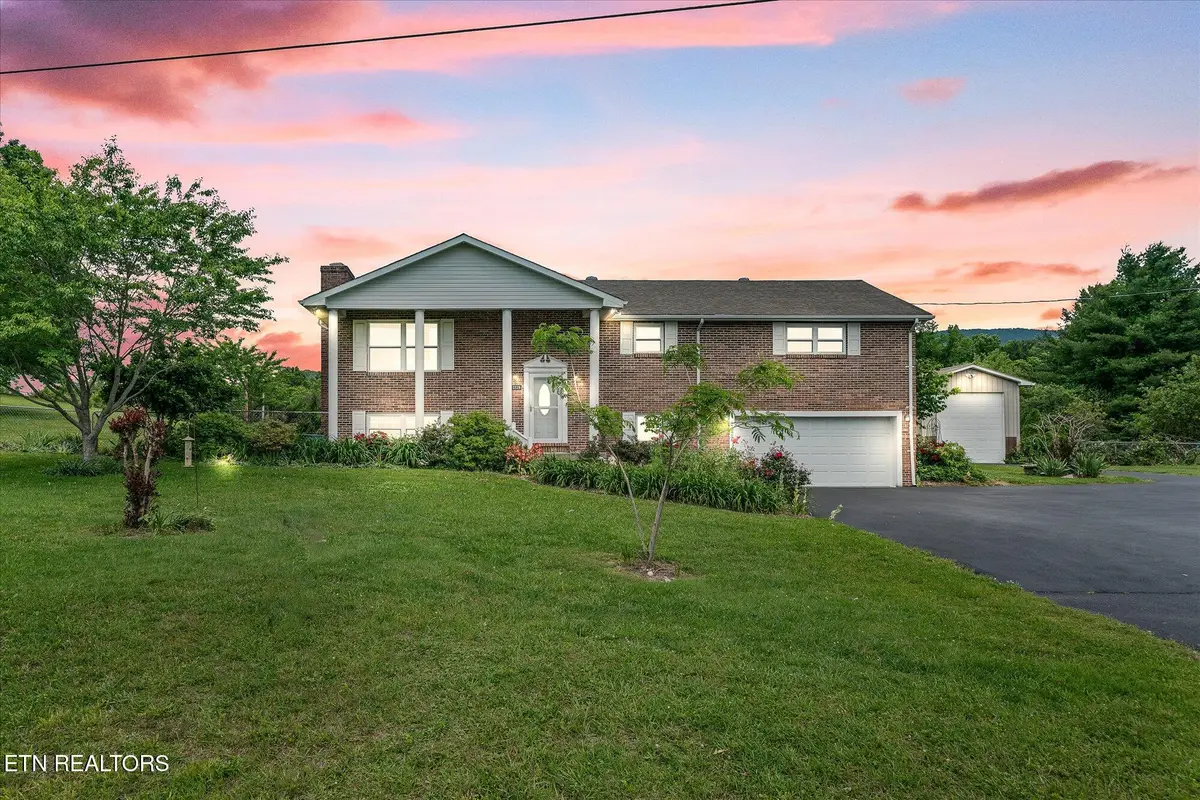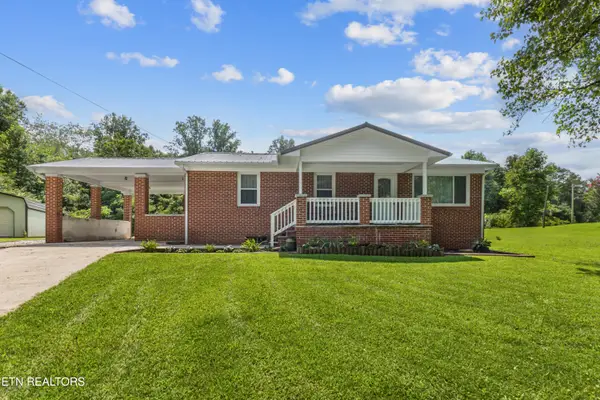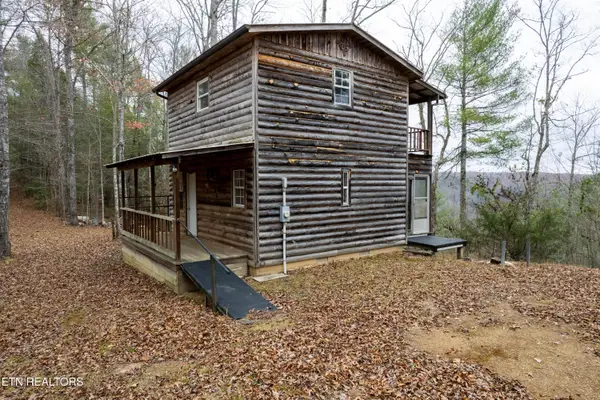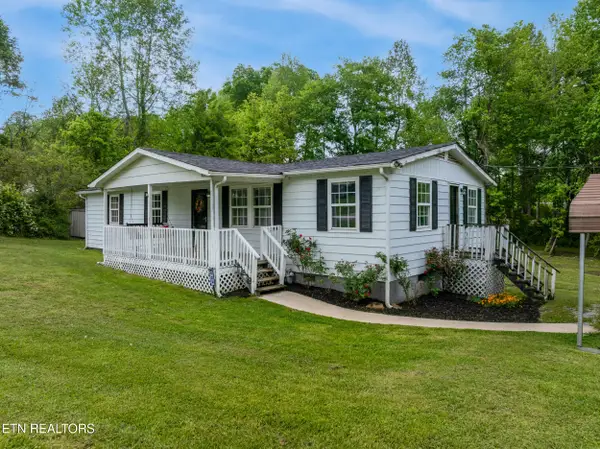2229 Knoxville Hwy, Wartburg, TN 37887
Local realty services provided by:Better Homes and Gardens Real Estate Gwin Realty

2229 Knoxville Hwy,Wartburg, TN 37887
$410,000
- 4 Beds
- 3 Baths
- 2,696 sq. ft.
- Single family
- Active
Listed by:barbara belicek
Office:mitchell real estate & auction
MLS#:1300427
Source:TN_KAAR
Price summary
- Price:$410,000
- Price per sq. ft.:$152.08
About this home
Welcome to this stunning split foyer brick home, a perfect blend of comfort, charm, and elegance. The embodiment of sophistication, this residence features Window World windows. Four spacious bedrooms and three bathrooms, each providing a private haven for rest and rejuvenation.The kitchen is the heart of the home, boasting bespoke custom cabinets that offer ample storage, a separate food prep area, and stainless steel appliances. It's truly a home cook's dream - where every meal prepared becomes a cherished memory.
The exterior features are equally impressive. A detached RV garage provides secure, off-street parking, also serving as an extra storage or a versatile workshop space. The expansive, fenced-in backyard is a standout - offering plenty of space for outdoor activities, entertaining, or simply relaxing. It's a suitable oasis to enjoy the outdoors, or for the green thumb to express their gardening creativity.
Boasting breathtaking mountain views that change with the seasons, this property cocoons residents in nature's grandeur. An enchanting feature is the covered back porch, a mute testament of the design's intent to blend harmoniously with the outdoors. Whether it's savoring a quiet morning coffee or entertaining friends over a spirited barbecue, the back porch offers a year-round spacious sanctuary under a canopy of tranquil calm. Here, one can soak in the piercing clear sunrise, the evening's soft crepuscular light, or the quiet drama of a storm rolling in over the mountains.
This home is more than just a living space; it's a lifestyle offering. Its thoughtful design and distinctive features make it a unique standout in the market.
Contact an agent
Home facts
- Year built:1984
- Listing Id #:1300427
- Added:85 day(s) ago
- Updated:August 09, 2025 at 08:33 PM
Rooms and interior
- Bedrooms:4
- Total bathrooms:3
- Full bathrooms:3
- Living area:2,696 sq. ft.
Heating and cooling
- Cooling:Central Cooling
- Heating:Central, Electric
Structure and exterior
- Year built:1984
- Building area:2,696 sq. ft.
- Lot area:1.66 Acres
Schools
- High school:Central
- Middle school:Central
- Elementary school:Central
Utilities
- Sewer:Septic Tank
Finances and disclosures
- Price:$410,000
- Price per sq. ft.:$152.08
New listings near 2229 Knoxville Hwy
 $250,000Pending2 beds 1 baths960 sq. ft.
$250,000Pending2 beds 1 baths960 sq. ft.105 Tq Heidel Rd, Wartburg, TN 37887
MLS# 1311576Listed by: COLDWELL BANKER JIM HENRY $695,000Active4 beds 3 baths3,160 sq. ft.
$695,000Active4 beds 3 baths3,160 sq. ft.2992 Knoxville Hwy, Wartburg, TN 37887
MLS# 1310530Listed by: KELLER WILLIAMS REALTY $257,700Pending4 beds 1 baths1,400 sq. ft.
$257,700Pending4 beds 1 baths1,400 sq. ft.103 Susack Lane, Wartburg, TN 37887
MLS# 1310025Listed by: THE REAL ESTATE OFFICE $99,000Pending1 beds 1 baths1,200 sq. ft.
$99,000Pending1 beds 1 baths1,200 sq. ft.440 Liberty Rd, Wartburg, TN 37887
MLS# 1308709Listed by: WALLACE $165,000Active1 beds 1 baths720 sq. ft.
$165,000Active1 beds 1 baths720 sq. ft.1855 Catoosa Rd, Wartburg, TN 37887
MLS# 1308390Listed by: EAST TENNESSEE PROPERTIES, LLC $255,000Pending3 beds 2 baths1,388 sq. ft.
$255,000Pending3 beds 2 baths1,388 sq. ft.430 Liberty Rd, Wartburg, TN 37887
MLS# 1308204Listed by: TENNESSEE LIFE REAL ESTATE PROFESSIONALS $649,900Active3 beds 3 baths3,791 sq. ft.
$649,900Active3 beds 3 baths3,791 sq. ft.314 Longview Drive, Wartburg, TN 37887
MLS# 1304907Listed by: REALTY EXECUTIVES ASSOCIATES ON THE SQUARE $1,400,000Active2 beds 1 baths1,288 sq. ft.
$1,400,000Active2 beds 1 baths1,288 sq. ft.1854 Catoosa Rd, Wartburg, TN 37887
MLS# 1302159Listed by: REALTY EXECUTIVES ASSOCIATES $200,000Active30.28 Acres
$200,000Active30.28 AcresPetit Lane, Wartburg, TN 37887
MLS# 1301958Listed by: WEICHERT REALTORS ADVANTAGE PLUS $210,000Active3 beds 2 baths1,440 sq. ft.
$210,000Active3 beds 2 baths1,440 sq. ft.122 Mill Rd, Wartburg, TN 37887
MLS# 1301051Listed by: CRYE-LEIKE REALTORS SOUTH, INC.

