5609 Francis Spring Road, Whitwell, TN 37397
Local realty services provided by:Better Homes and Gardens Real Estate Signature Brokers
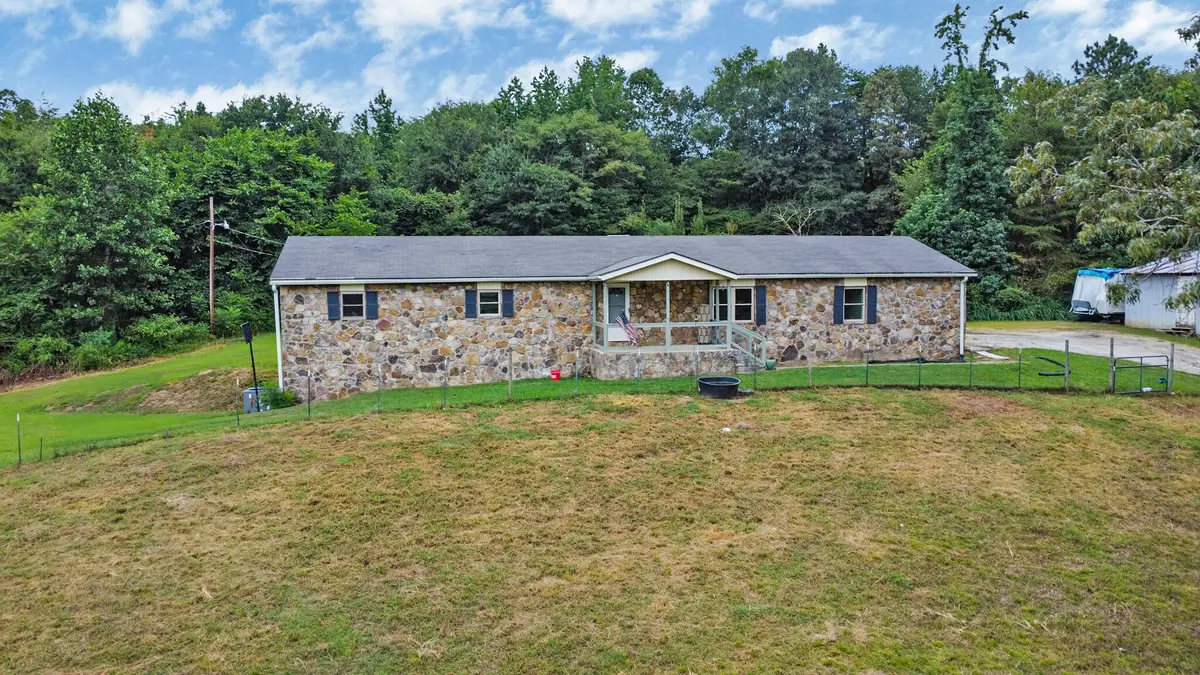
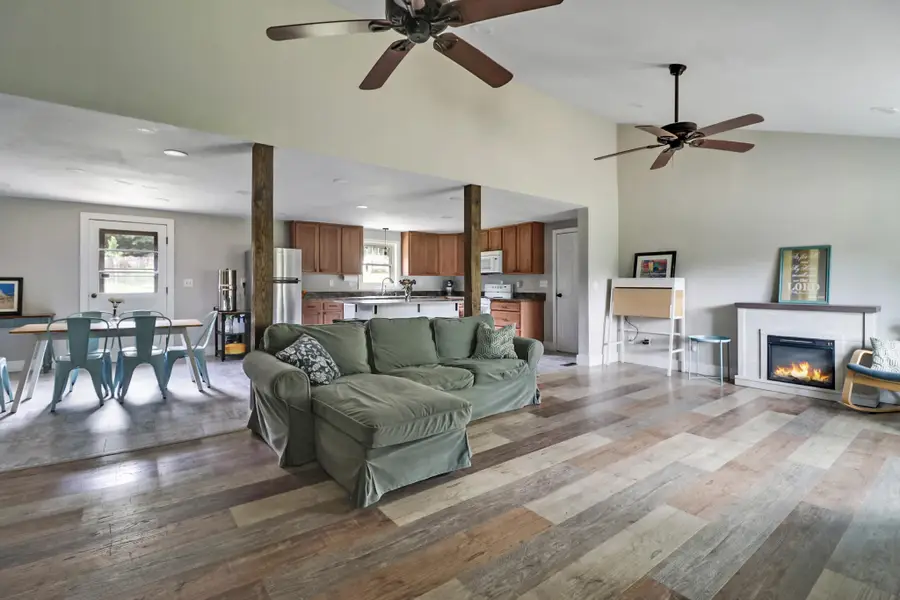

5609 Francis Spring Road,Whitwell, TN 37397
$344,900
- 3 Beds
- 2 Baths
- 2,296 sq. ft.
- Single family
- Pending
Listed by:cori maynard
Office:rhea-real estate
MLS#:20253581
Source:TN_RCAR
Price summary
- Price:$344,900
- Price per sq. ft.:$150.22
About this home
Bordered by open countryside just minutes from Jasper, TN, this fully updated 3-bed, 2-bath home at 5609 Francis Spring Rd offers sweeping rural views and thoughtful features. Fresh paint and new floors welcome you into an open-concept living room, rec room with wood-burning stove and solar backup, plus a flexible bonus room perfect for an office or guest space. The full basement connects to an attached garage, and a detached 24' x 28' powered workshop offers space for tools, hobbies, or storage. The kitchen includes a walk-in pantry and appliances—fridge, range, dishwasher, and microwave. Sellers are offering $5,000 in buyer concessions.
Set on chemical-free, ''bee-friendly'' acreage with pasture and pond views, the property features a barn, manual well for watering, livestock enclosures, and a fenced garden. Enjoy mature blueberry bushes, blackberry vines, and pear trees. Whether gardening or raising animals, this peaceful homestead is made for grounded living.
Explore nearby Foster Falls, a stunning waterfall and swimming hole, or visit Lake Nickajack and Marion County Park for lake access, camping, and pavilions—free to local residents. Local favorites include Redpoint Inn, Top of the Rock, a lovely taco truck, and Ramsey's BBQ just around the corner. Nearby Dunlap offers dining and a seasonal farmers market. For fresh meat, the owners recommend B&G Farms.
With land, upgrades, community perks, and room to grow, this is a place to truly live.
Fiber optic Internet is available.
Contact an agent
Home facts
- Year built:1980
- Listing Id #:20253581
- Added:12 day(s) ago
- Updated:August 10, 2025 at 07:23 AM
Rooms and interior
- Bedrooms:3
- Total bathrooms:2
- Full bathrooms:2
- Living area:2,296 sq. ft.
Heating and cooling
- Cooling:Ceiling Fan(s), Central Air
- Heating:Central, Propane
Structure and exterior
- Roof:Shingle
- Year built:1980
- Building area:2,296 sq. ft.
- Lot area:2.6 Acres
Utilities
- Water:Public, Water Connected, Well
- Sewer:Septic Tank
Finances and disclosures
- Price:$344,900
- Price per sq. ft.:$150.22
New listings near 5609 Francis Spring Road
- New
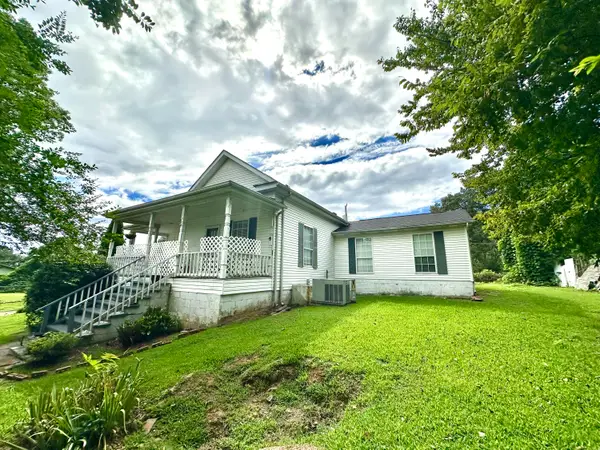 $179,000Active3 beds 2 baths2,260 sq. ft.
$179,000Active3 beds 2 baths2,260 sq. ft.287 S Oak Street, Whitwell, TN 37397
MLS# 1518561Listed by: ZACH TAYLOR - CHATTANOOGA - New
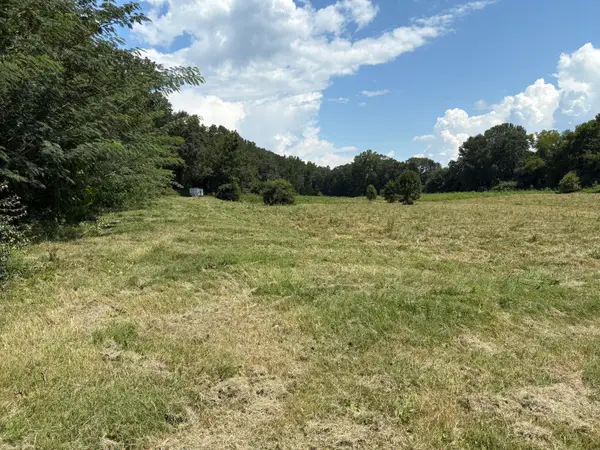 $199,900Active16.2 Acres
$199,900Active16.2 Acres975 S Magnolia South Street, Whitwell, TN 37397
MLS# 1518510Listed by: CENTURY 21 CUMBERLAND REALTY 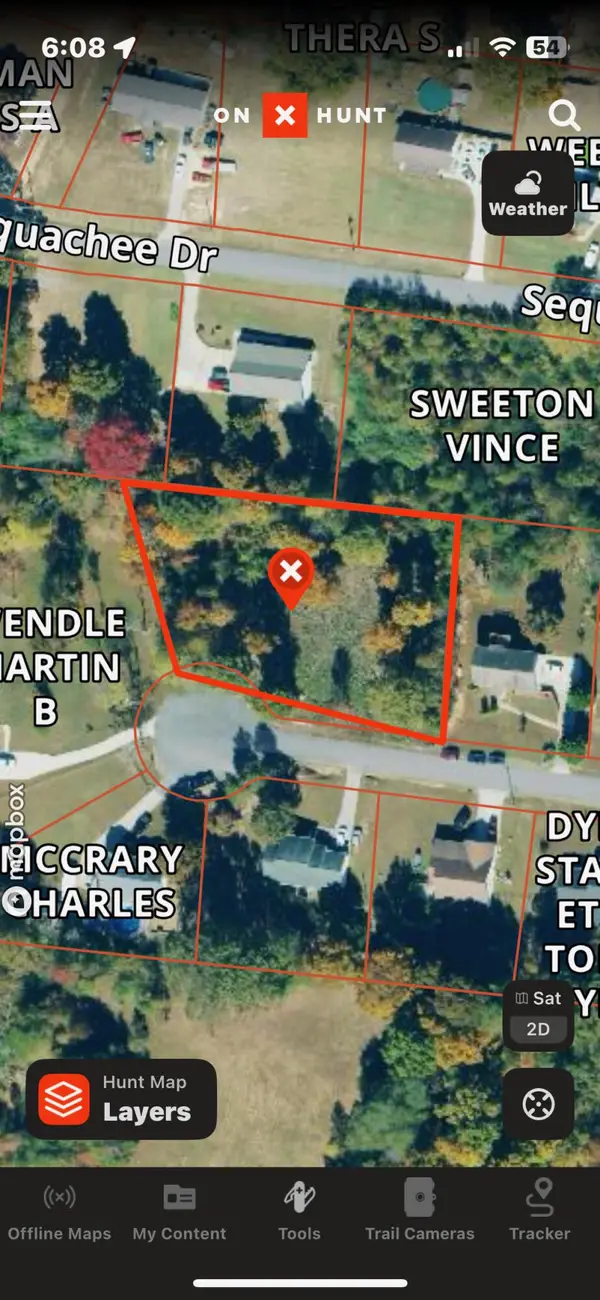 $38,500Pending1 Acres
$38,500Pending1 Acres0 Fuzz Rollins Road, Whitwell, TN 37397
MLS# 1518212Listed by: CRYE-LEIKE, REALTORS- New
 $214,000Active3 beds 1 baths1,100 sq. ft.
$214,000Active3 beds 1 baths1,100 sq. ft.551 S Main Street, Whitwell, TN 37397
MLS# 2964853Listed by: GREATER CHATTANOOGA REALTY, KELLER WILLIAMS REALTY 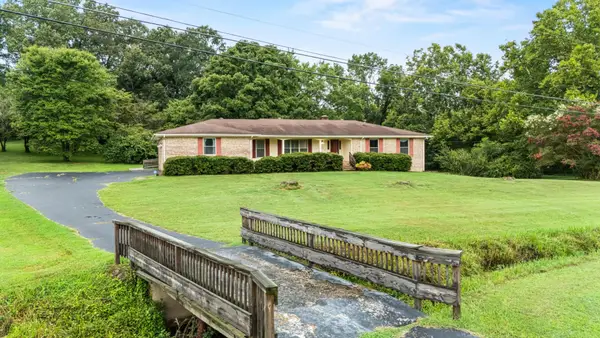 $575,000Active4 beds 4 baths2,277 sq. ft.
$575,000Active4 beds 4 baths2,277 sq. ft.557 Alvin York Highway, Whitwell, TN 37397
MLS# 2967820Listed by: REAL ESTATE PARTNERS CHATTANOOGA, LLC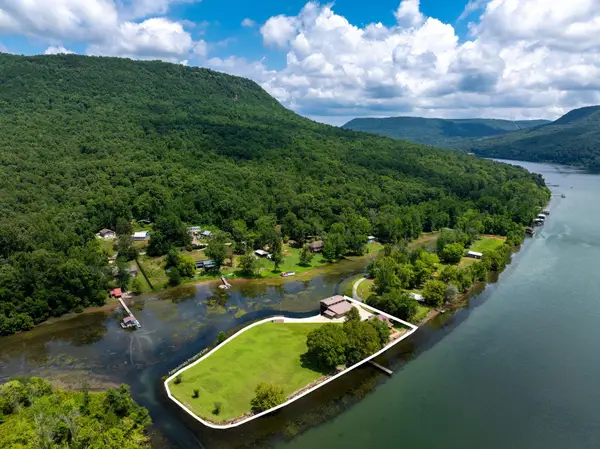 $1,275,000Active3 beds 2 baths2,912 sq. ft.
$1,275,000Active3 beds 2 baths2,912 sq. ft.10350 Mullins Cove Road, Whitwell, TN 37397
MLS# 1517376Listed by: RE/MAX REAL ESTATE CENTER $700,000Active5 beds 5 baths4,267 sq. ft.
$700,000Active5 beds 5 baths4,267 sq. ft.275 Old Mullins Cove Rd, Whitwell, TN 37397
MLS# 2944614Listed by: GREATER DOWNTOWN REALTY DBA KELLER WILLIAMS REALTY $219,000Pending3 beds 2 baths1,182 sq. ft.
$219,000Pending3 beds 2 baths1,182 sq. ft.380 Overlook Drive, Whitwell, TN 37397
MLS# 1517195Listed by: CENTURY 21 CUMBERLAND REALTY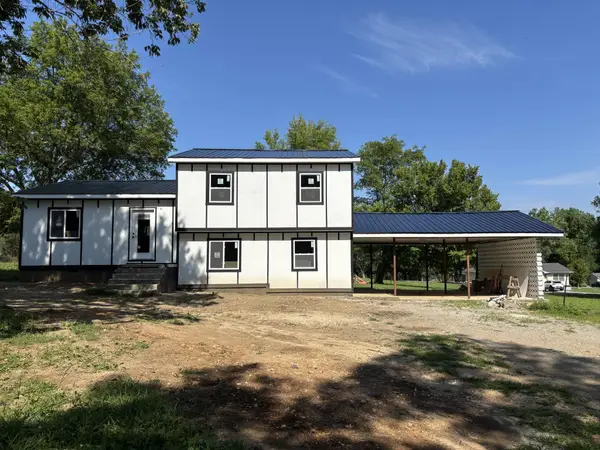 $365,000Active4 beds 2 baths1,850 sq. ft.
$365,000Active4 beds 2 baths1,850 sq. ft.358 Overlook Drive, Whitwell, TN 37397
MLS# 2945570Listed by: RE/MAX REALTY SOUTH
