133 Prairie Creek Way, Abilene, TX 79602
Local realty services provided by:Better Homes and Gardens Real Estate Senter, REALTORS(R)
Listed by:terri roewe325-692-4488
Office:kw synergy*
MLS#:20757986
Source:GDAR
Price summary
- Price:$695,000
- Price per sq. ft.:$207.52
- Monthly HOA dues:$29.17
About this home
OCTOBER SPECIAL
Owner Agent. Now is your opportunity to own your dream home in Pack Saddle Creek. This custom built home with Alder’s wood cabinets and Granite counter tops throughout has a lot of open space for hosting and entertaining family and friends. Upstairs you will find a flex space perfect for a second living area, game room, craft space or office space. In addition, the fourth bedroom and full bath are upstairs as well. Situated on a 1-acre lot, this property offers exceptional space and luxury living with a backyard designed for entertaining. Enjoy the sparkling pool, outdoor kitchen and outdoor fireplace. Move in ready, carpets have been professionally cleaned and the home has been professionally cleaned. This home truly combines luxury and function, with plenty of room for family and entertaining.
Contact an agent
Home facts
- Year built:2012
- Listing ID #:20757986
- Added:350 day(s) ago
- Updated:October 09, 2025 at 11:35 AM
Rooms and interior
- Bedrooms:4
- Total bathrooms:4
- Full bathrooms:3
- Half bathrooms:1
- Living area:3,349 sq. ft.
Heating and cooling
- Cooling:Ceiling Fans, Central Air, Electric
- Heating:Central, Electric, Fireplaces
Structure and exterior
- Roof:Composition
- Year built:2012
- Building area:3,349 sq. ft.
- Lot area:1.01 Acres
Schools
- High school:Wylie
- Elementary school:Wylie East
Finances and disclosures
- Price:$695,000
- Price per sq. ft.:$207.52
- Tax amount:$9,149
New listings near 133 Prairie Creek Way
- New
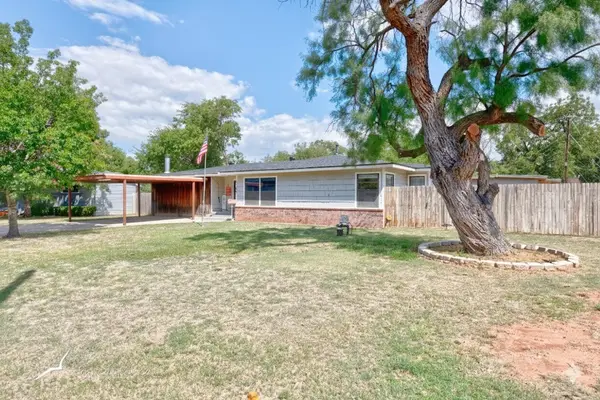 $280,000Active3 beds 2 baths2,063 sq. ft.
$280,000Active3 beds 2 baths2,063 sq. ft.4102 Hartford Street, Abilene, TX 79605
MLS# 21062848Listed by: BERKSHIRE HATHAWAY HS STOVALL - New
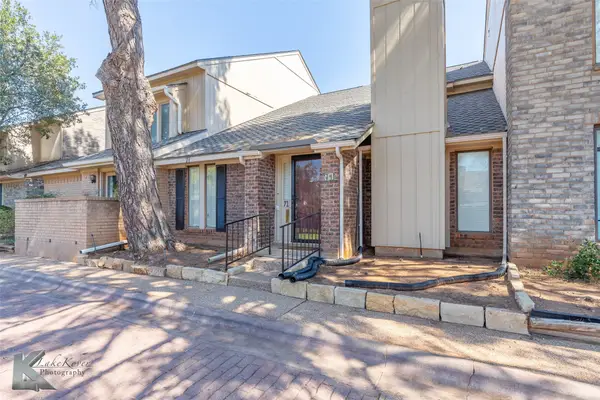 $340,000Active3 beds 2 baths1,918 sq. ft.
$340,000Active3 beds 2 baths1,918 sq. ft.71 Fairway Oaks Boulevard, Abilene, TX 79606
MLS# 21082049Listed by: RE/MAX TRINITY - New
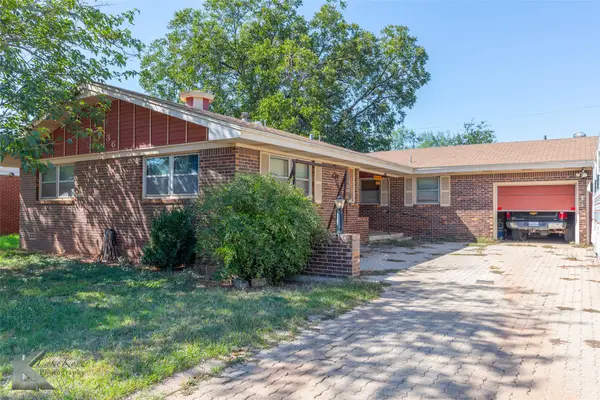 $71,750Active3 beds 2 baths1,543 sq. ft.
$71,750Active3 beds 2 baths1,543 sq. ft.1736 Glenhaven Drive, Abilene, TX 79603
MLS# 21081696Listed by: RE/MAX TRINITY - New
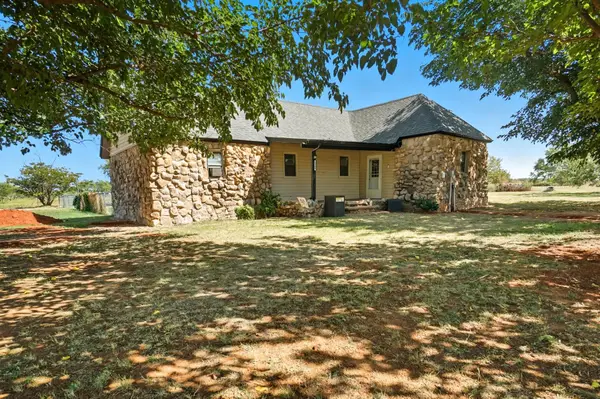 $209,900Active4 beds 2 baths1,569 sq. ft.
$209,900Active4 beds 2 baths1,569 sq. ft.8308 Fm 1082, Abilene, TX 79601
MLS# 21081462Listed by: REDBIRD REALTY LLC - New
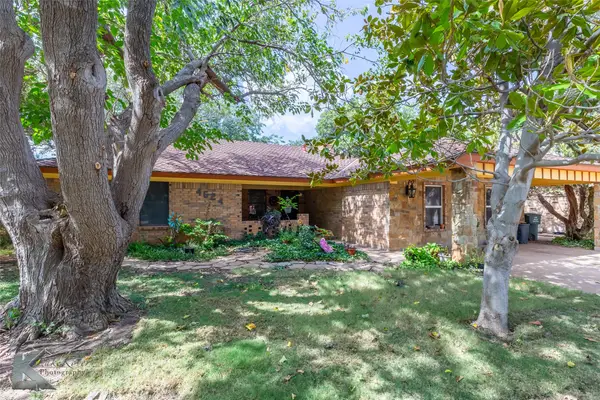 $310,000Active4 beds 2 baths2,224 sq. ft.
$310,000Active4 beds 2 baths2,224 sq. ft.4624 Oak Knoll Street, Abilene, TX 79606
MLS# 21081860Listed by: KW SYNERGY* - New
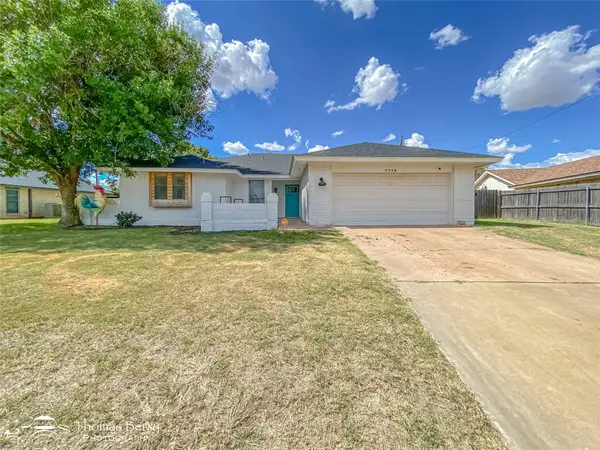 $288,000Active3 beds 2 baths1,845 sq. ft.
$288,000Active3 beds 2 baths1,845 sq. ft.7710 John Carroll Drive, Abilene, TX 79606
MLS# 21081921Listed by: COLDWELL BANKER APEX, REALTORS - New
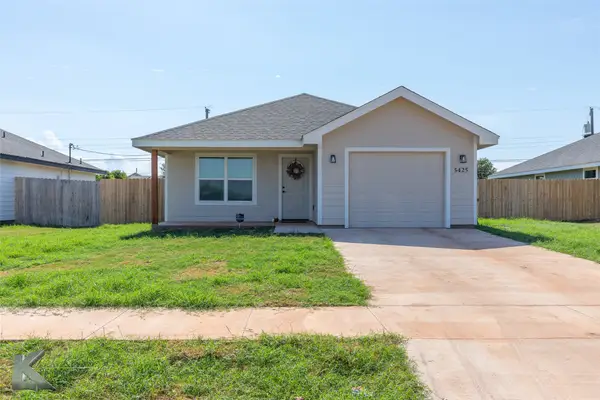 $199,900Active3 beds 2 baths1,270 sq. ft.
$199,900Active3 beds 2 baths1,270 sq. ft.5525 N 10th, Abilene, TX 79603
MLS# 21079578Listed by: KW SYNERGY* - New
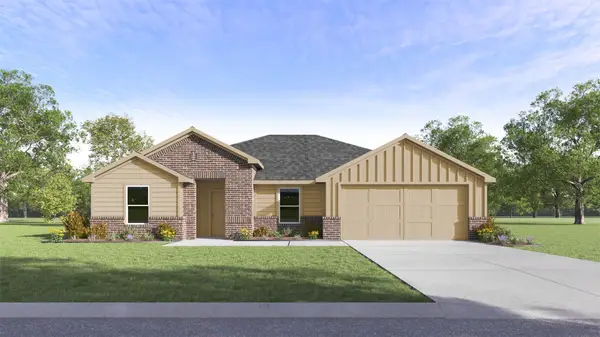 $287,515Active3 beds 2 baths1,561 sq. ft.
$287,515Active3 beds 2 baths1,561 sq. ft.2158 Providence Drive, Abilene, TX 79601
MLS# 21081684Listed by: HERITAGE REAL ESTATE - New
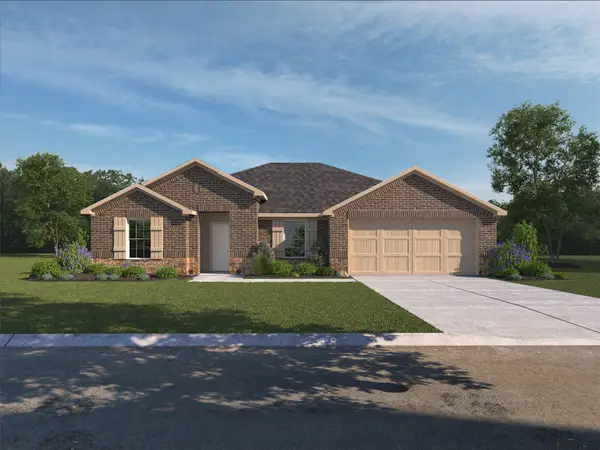 $283,515Active3 beds 2 baths1,561 sq. ft.
$283,515Active3 beds 2 baths1,561 sq. ft.2133 Providence Drive, Abilene, TX 79601
MLS# 21081695Listed by: HERITAGE REAL ESTATE - New
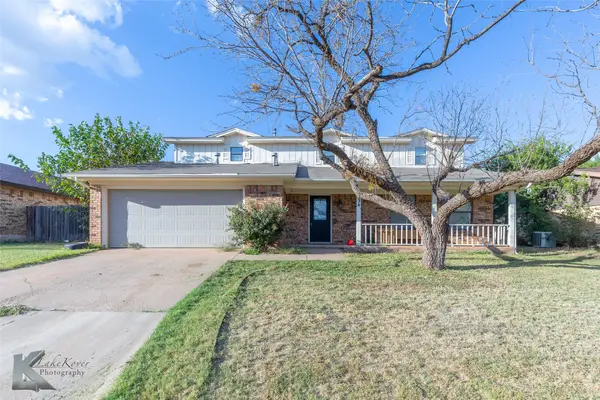 $215,000Active5 beds 2 baths1,971 sq. ft.
$215,000Active5 beds 2 baths1,971 sq. ft.4634 Beall Boulevard, Abilene, TX 79606
MLS# 21069713Listed by: KW SYNERGY*
