204 Stonewall Drive, Abilene, TX 79606
Local realty services provided by:Better Homes and Gardens Real Estate Rhodes Realty
Listed by:tina aboutalebi325-513-2744
Office:acr-ann carr realtors
MLS#:20937797
Source:GDAR
Price summary
- Price:$849,000
- Price per sq. ft.:$250.44
- Monthly HOA dues:$20.83
About this home
Welcome to this beautifully crafted 3,390 sq ft new construction home by Kyle Paul Construction, located in the highly sought-after Highland Farms community. This 3-bedroom, 3.5-bath residence offers the perfect blend of luxury, comfort, and security. Step inside to discover soaring ceilings, an open-concept layout, and premium finishes throughout—including elegant quartz countertops and stainless steel appliances. The gourmet kitchen is a chef’s dream, featuring a Monogram gas stove, large island, and abundant cabinetry.
The spacious primary suite is a private retreat complete with a steam shower and two large separate walk-in closets. A dedicated office provides a quiet space to work from home, while the built-in saferoom with a secure vault door offers added peace of mind.
Perfect for entertaining, the expansive outdoor patio provides a comfortable and stylish setting for gatherings. Thoughtful extras like a built-in dog house, guest powder bath, and generous storage throughout add both charm and convenience.
Designed with timeless style and modern functionality, this luxury home is ideal for those seeking high-end living in one of the area’s most desirable neighborhoods. Don’t miss the 360 Virtual Tour
Contact an agent
Home facts
- Year built:2025
- Listing ID #:20937797
- Added:114 day(s) ago
- Updated:October 03, 2025 at 07:11 AM
Rooms and interior
- Bedrooms:3
- Total bathrooms:4
- Full bathrooms:3
- Half bathrooms:1
- Living area:3,390 sq. ft.
Heating and cooling
- Cooling:Central Air, Electric
- Heating:Central
Structure and exterior
- Roof:Composition
- Year built:2025
- Building area:3,390 sq. ft.
- Lot area:0.51 Acres
Schools
- High school:Wylie
- Elementary school:Wylie West
Finances and disclosures
- Price:$849,000
- Price per sq. ft.:$250.44
- Tax amount:$99
New listings near 204 Stonewall Drive
- New
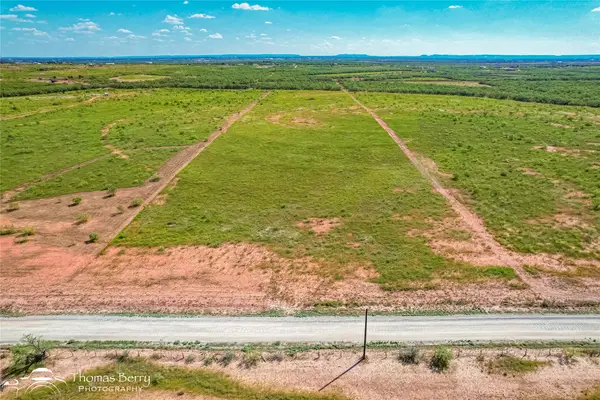 $295,000Active19.47 Acres
$295,000Active19.47 AcresTBD Summerhill Road, Abilene, TX 79601
MLS# 21075136Listed by: COLDWELL BANKER APEX, REALTORS - New
 $479,900Active3 beds 4 baths2,696 sq. ft.
$479,900Active3 beds 4 baths2,696 sq. ft.133 Quaker Road, Abilene, TX 79602
MLS# 21069178Listed by: KELLER WILLIAMS PROSPER CELINA - New
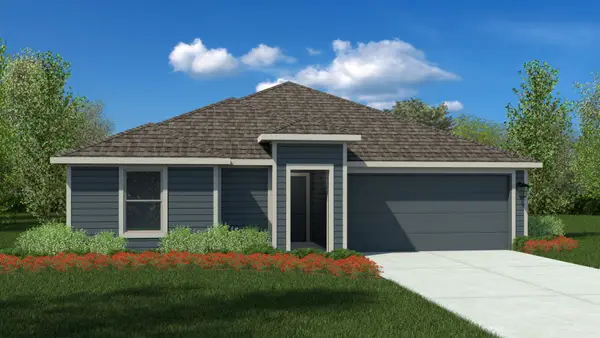 $272,490Active3 beds 2 baths1,254 sq. ft.
$272,490Active3 beds 2 baths1,254 sq. ft.3024 Lynn Lane, Abilene, TX 79606
MLS# 21076743Listed by: HERITAGE REAL ESTATE - Open Sun, 1 to 2:30pmNew
 Listed by BHGRE$395,000Active5 beds 4 baths3,224 sq. ft.
Listed by BHGRE$395,000Active5 beds 4 baths3,224 sq. ft.1297 Lancelot Road, Abilene, TX 79602
MLS# 21072879Listed by: BETTER HOMES & GARDENS REAL ESTATE SENTER, REALTORS - New
 $125,000Active3 beds 3 baths1,758 sq. ft.
$125,000Active3 beds 3 baths1,758 sq. ft.502 Kirkwood Street, Abilene, TX 79603
MLS# 21073802Listed by: COLDWELL BANKER APEX, REALTORS - Open Sun, 2 to 4pmNew
 $150,000Active3 beds 2 baths1,473 sq. ft.
$150,000Active3 beds 2 baths1,473 sq. ft.2709 Old Anson Road, Abilene, TX 79603
MLS# 21074225Listed by: KW SYNERGY* - New
 $2,995,000Active207 Acres
$2,995,000Active207 AcresTBD Old Coleman, Abilene, TX 79602
MLS# 21075605Listed by: TEXAS HUNTING LAND. LLC - New
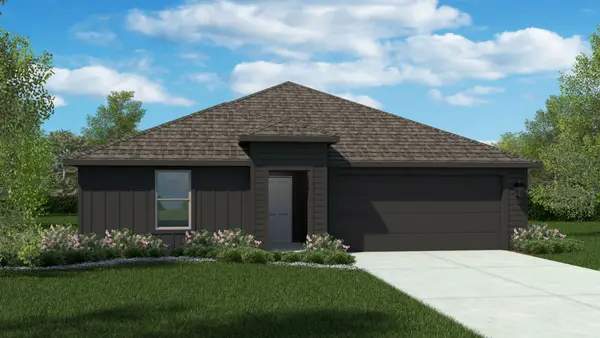 $294,490Active4 beds 2 baths1,684 sq. ft.
$294,490Active4 beds 2 baths1,684 sq. ft.3049 Lynn Lane, Abilene, TX 79606
MLS# 21075363Listed by: HERITAGE REAL ESTATE - New
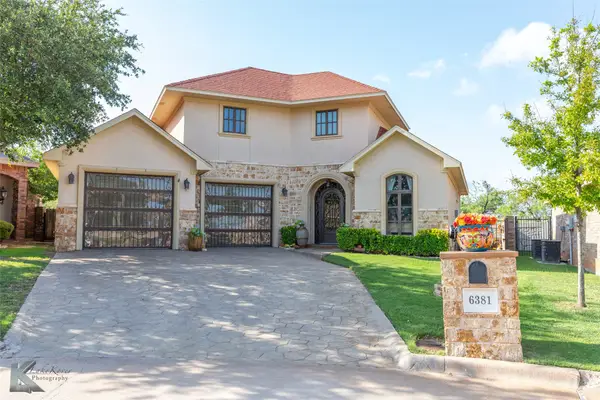 $414,900Active4 beds 3 baths2,396 sq. ft.
$414,900Active4 beds 3 baths2,396 sq. ft.6381 Huntington Place, Abilene, TX 79606
MLS# 21075379Listed by: ACR-ANN CARR REALTORS - New
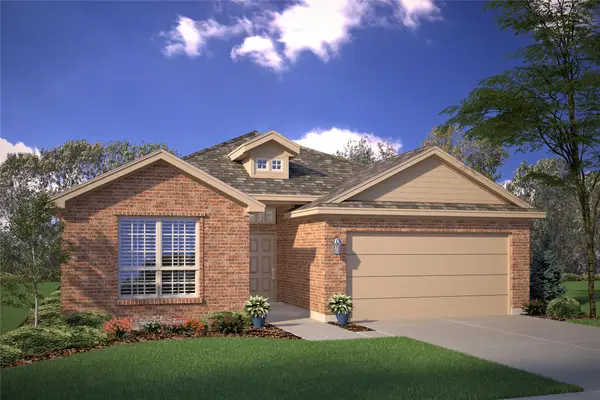 $305,515Active4 beds 2 baths1,773 sq. ft.
$305,515Active4 beds 2 baths1,773 sq. ft.2202 Providence Drive, Abilene, TX 79601
MLS# 21075385Listed by: HERITAGE REAL ESTATE
