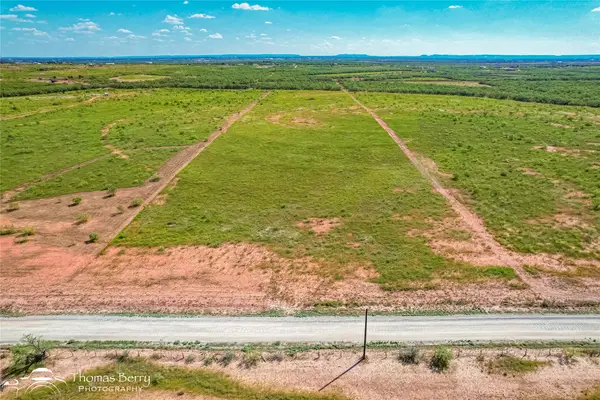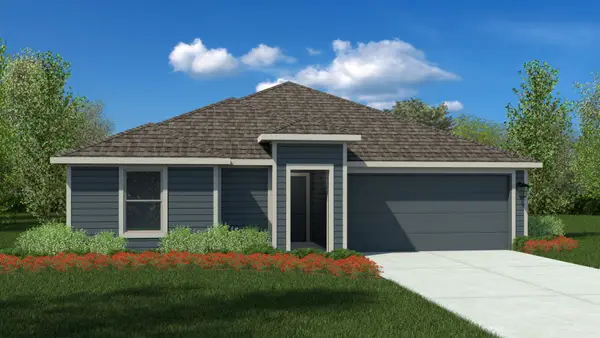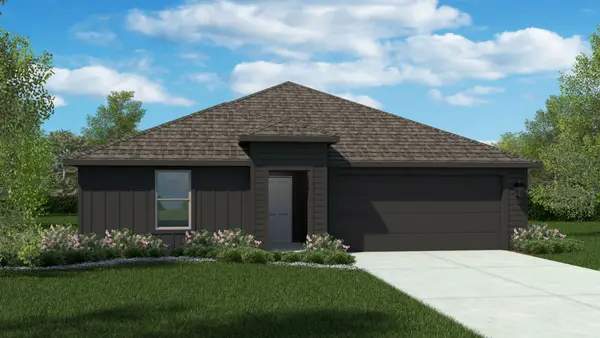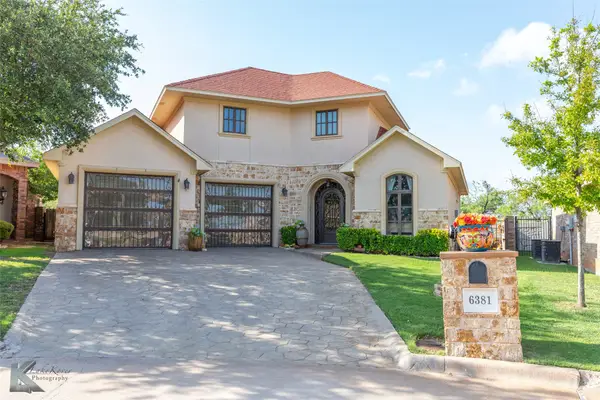21 Mesa Ridge, Abilene, TX 79606
Local realty services provided by:Better Homes and Gardens Real Estate The Bell Group
Listed by:kim vacca
Office:re/max trinity
MLS#:20942690
Source:GDAR
Sorry, we are unable to map this address
Price summary
- Price:$425,000
- Monthly HOA dues:$104.17
About this home
Step into this stunning 3-bedroom, 2-bathroom home nestled in the highly sought-after and gated, Mesa Ridge Villas subdivision. One owner home built in 2018 and offering 2,258 sq ft of thoughtfully designed living space, this home boasts a spacious open-concept layout perfect for modern living. The living room features an electric fireplace and flows seamlessly into a chef-inspired kitchen equipped with quartz countertops, a kitchen island, electric cook top, double ovens, and a walk-in pantry. Wood blinds add elegance throughout, and vaulted ceilings enhance the bright and airy ambiance. Retreat to the spacious primary suite with a double vanity, walk-in closet, and luxurious finishes. Additional highlights include laminate wood flooring. A formal dining area and breakfast bar provide ample space for gatherings and entertaining. Enjoy the outdoors on the covered front entry and covered side patio, with a privacy wood fence. The 2-car attached rear entry garage includes alley access and an optional RV-boat parking area is available. This home is as functional as it is beautiful.
Contact an agent
Home facts
- Year built:2018
- Listing ID #:20942690
- Added:129 day(s) ago
- Updated:October 03, 2025 at 06:44 PM
Rooms and interior
- Bedrooms:3
- Total bathrooms:2
- Full bathrooms:2
Heating and cooling
- Cooling:Ceiling Fans, Central Air, Electric, Roof Turbines
- Heating:Central, Electric, Fireplaces
Structure and exterior
- Roof:Composition
- Year built:2018
Schools
- High school:Wylie
- Elementary school:Wylie West
Finances and disclosures
- Price:$425,000
New listings near 21 Mesa Ridge
- New
 $225,000Active3 beds 2 baths1,908 sq. ft.
$225,000Active3 beds 2 baths1,908 sq. ft.942 E North 12th Street, Abilene, TX 79601
MLS# 21076233Listed by: KW SYNERGY* - New
 $295,000Active19.47 Acres
$295,000Active19.47 AcresTBD Summerhill Road, Abilene, TX 79601
MLS# 21075136Listed by: COLDWELL BANKER APEX, REALTORS - New
 $479,900Active3 beds 4 baths2,696 sq. ft.
$479,900Active3 beds 4 baths2,696 sq. ft.133 Quaker Road, Abilene, TX 79602
MLS# 21069178Listed by: KELLER WILLIAMS PROSPER CELINA - New
 $272,490Active3 beds 2 baths1,254 sq. ft.
$272,490Active3 beds 2 baths1,254 sq. ft.3024 Lynn Lane, Abilene, TX 79606
MLS# 21076743Listed by: HERITAGE REAL ESTATE - Open Sun, 1 to 2:30pmNew
 Listed by BHGRE$395,000Active5 beds 4 baths3,224 sq. ft.
Listed by BHGRE$395,000Active5 beds 4 baths3,224 sq. ft.1297 Lancelot Road, Abilene, TX 79602
MLS# 21072879Listed by: BETTER HOMES & GARDENS REAL ESTATE SENTER, REALTORS - New
 $125,000Active3 beds 3 baths1,758 sq. ft.
$125,000Active3 beds 3 baths1,758 sq. ft.502 Kirkwood Street, Abilene, TX 79603
MLS# 21073802Listed by: COLDWELL BANKER APEX, REALTORS - Open Sun, 2 to 4pmNew
 $150,000Active3 beds 2 baths1,473 sq. ft.
$150,000Active3 beds 2 baths1,473 sq. ft.2709 Old Anson Road, Abilene, TX 79603
MLS# 21074225Listed by: KW SYNERGY* - New
 $2,995,000Active207 Acres
$2,995,000Active207 AcresTBD Old Coleman, Abilene, TX 79602
MLS# 21075605Listed by: TEXAS HUNTING LAND. LLC - New
 $294,490Active4 beds 2 baths1,684 sq. ft.
$294,490Active4 beds 2 baths1,684 sq. ft.3049 Lynn Lane, Abilene, TX 79606
MLS# 21075363Listed by: HERITAGE REAL ESTATE - New
 $414,900Active4 beds 3 baths2,396 sq. ft.
$414,900Active4 beds 3 baths2,396 sq. ft.6381 Huntington Place, Abilene, TX 79606
MLS# 21075379Listed by: ACR-ANN CARR REALTORS
