2231 Idlewild Street, Abilene, TX 79605
Local realty services provided by:Better Homes and Gardens Real Estate The Bell Group
Listed by:randall whiten325-386-8419
Office:coldwell banker apex, realtors
MLS#:21090445
Source:GDAR
Price summary
- Price:$249,000
- Price per sq. ft.:$143.27
About this home
RARE FIND!!! Will have a new roof before closing!! This craftsman is pure Americana & would make the perfect airbnb property for investors looking for a great short-term rental or is just as perfect for that individual, couple or family seeking a beautiful home with vintage charm & character. Located in one of the most desirable neighborhoods in Abilene. You'll be centrally located & in the heart of everything Abilene has to offer. These homes in this particular little strip of the Sayles & Highland area are always in high demand & very rarely come up for sale. Don't miss out on this rare opportunity to own your piece of Abilene history. Here's a brief list of features that will have you falling in love in no time: Curb appeal galore with all the park like trees, scenery & landscaping. Large, covered front porch. Huge, covered back patio with 2 sets of French doors. Built-in outdoor fireplace, large shade trees & ideal backyard for grilling, gardening, entertaining or relaxing. Huge driveway with parking space for up to 7 or 8 vehicles, space for trailers, boats, RVS , campers or large trucks. Covered parking for up to 4 vehicles with the detached 2 car garage that has a nicely oversized 2 car carport attached. Workshop & storage space with electricity within the garage. Original hardwood flooring throughout the home. New carpet in master bedroom, 2 living areas - one with a nice fireplace , 2 dining areas. Huge, eat-in kitchen with large island that has two-sided barstool seating. Lots of cabinet space, counter space & storage . Updated appliances. New stainless-steel gas range. A very dynamic floorplan allowing for versatility & endless configurations to enjoy. Truly a must-see craftsman thats been very well maintained. Schedule your showing today before its too late!
Contact an agent
Home facts
- Year built:1928
- Listing ID #:21090445
- Added:6 day(s) ago
- Updated:October 24, 2025 at 12:13 PM
Rooms and interior
- Bedrooms:3
- Total bathrooms:2
- Full bathrooms:2
- Living area:1,738 sq. ft.
Heating and cooling
- Cooling:Ceiling Fans, Central Air, Electric
- Heating:Central, Electric, Natural Gas
Structure and exterior
- Roof:Composition
- Year built:1928
- Building area:1,738 sq. ft.
- Lot area:0.23 Acres
Schools
- High school:Cooper
- Middle school:Madison
- Elementary school:Bowie
Finances and disclosures
- Price:$249,000
- Price per sq. ft.:$143.27
- Tax amount:$4,871
New listings near 2231 Idlewild Street
- New
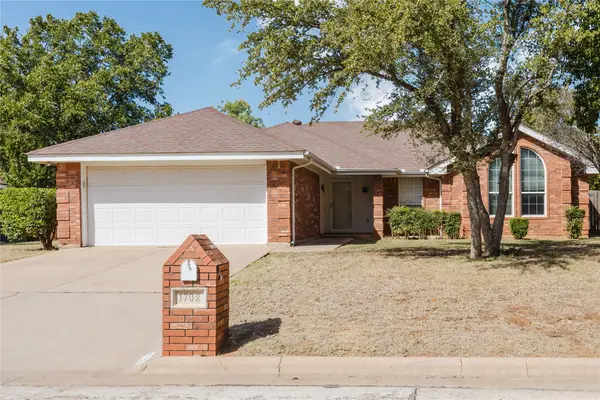 $250,000Active3 beds 2 baths1,661 sq. ft.
$250,000Active3 beds 2 baths1,661 sq. ft.1702 Bent Tree Drive, Abilene, TX 79602
MLS# 21088514Listed by: TEAMLY REALTY - New
 $190,000Active3 beds 2 baths1,773 sq. ft.
$190,000Active3 beds 2 baths1,773 sq. ft.2066 N 2nd Street, Abilene, TX 79603
MLS# 21096290Listed by: BRAY REAL ESTATE GROUP- ABILENE - New
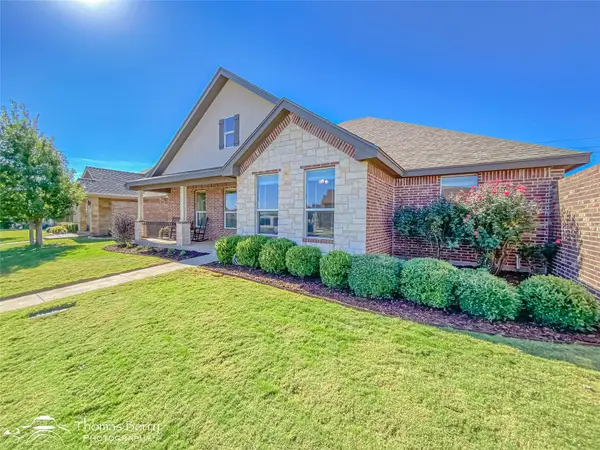 $395,000Active3 beds 2 baths2,112 sq. ft.
$395,000Active3 beds 2 baths2,112 sq. ft.23 Mesa Ridge, Abilene, TX 79606
MLS# 21096131Listed by: COLDWELL BANKER APEX, REALTORS - Open Sun, 1 to 3pmNew
 Listed by BHGRE$225,000Active3 beds 2 baths1,470 sq. ft.
Listed by BHGRE$225,000Active3 beds 2 baths1,470 sq. ft.2312 Independence Boulevard, Abilene, TX 79601
MLS# 21095770Listed by: BETTER HOMES & GARDENS REAL ESTATE SENTER, REALTORS - Open Sun, 1 to 3pmNew
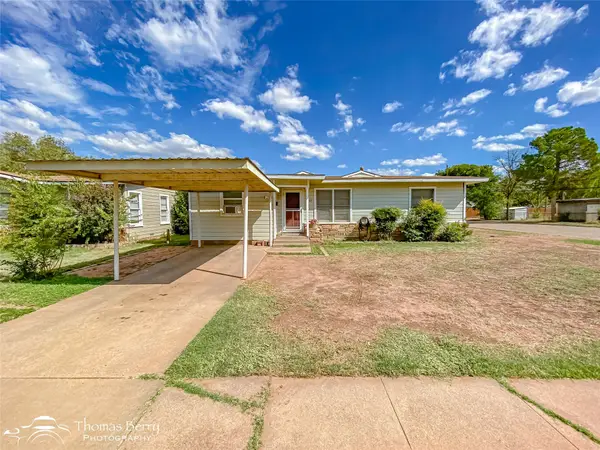 $225,000Active3 beds 2 baths1,859 sq. ft.
$225,000Active3 beds 2 baths1,859 sq. ft.1501 Briarwood Street, Abilene, TX 79603
MLS# 21089408Listed by: KW SYNERGY* - New
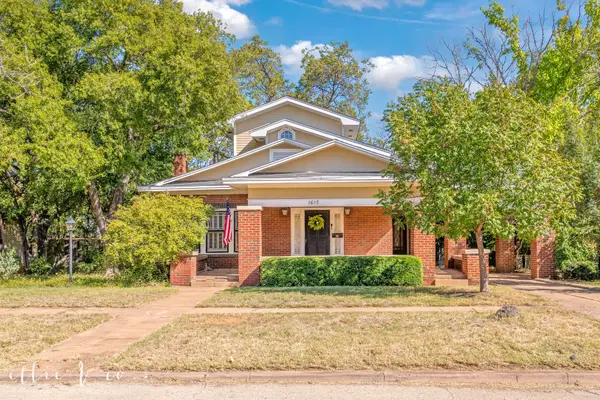 $275,000Active3 beds 2 baths1,844 sq. ft.
$275,000Active3 beds 2 baths1,844 sq. ft.1017 Sayles Boulevard, Abilene, TX 79605
MLS# 21094008Listed by: RE/MAX TRINITY - Open Sun, 2 to 3pmNew
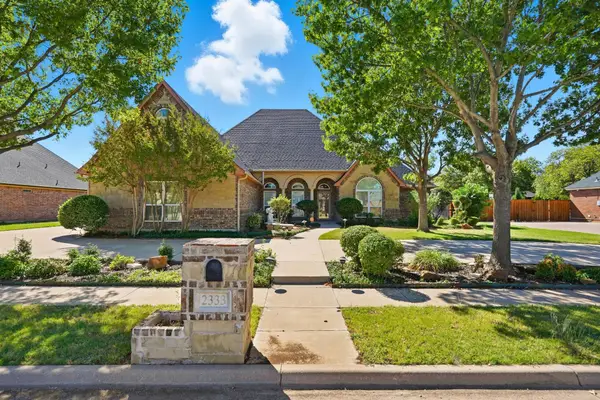 $725,000Active4 beds 5 baths3,938 sq. ft.
$725,000Active4 beds 5 baths3,938 sq. ft.2333 Innisbrook Drive, Abilene, TX 79606
MLS# 21092403Listed by: KW SYNERGY* - New
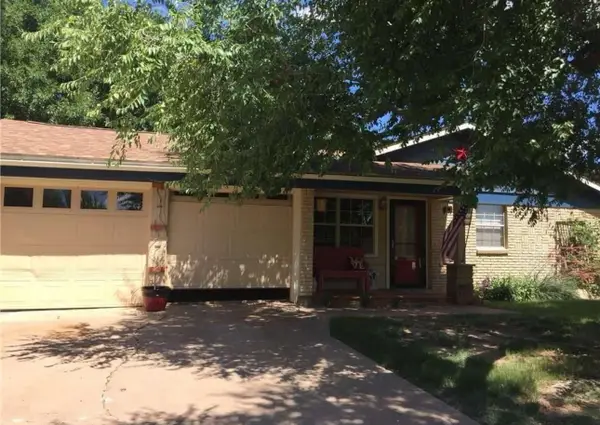 $139,500Active3 beds 2 baths1,160 sq. ft.
$139,500Active3 beds 2 baths1,160 sq. ft.617 S San Jose Drive, Abilene, TX 79605
MLS# 21095032Listed by: CONGRESS REALTY, INC. - New
 $485,000Active5 beds 3 baths2,232 sq. ft.
$485,000Active5 beds 3 baths2,232 sq. ft.1910 Urban Avenue, Abilene, TX 79601
MLS# 21093470Listed by: EATON REALTY - New
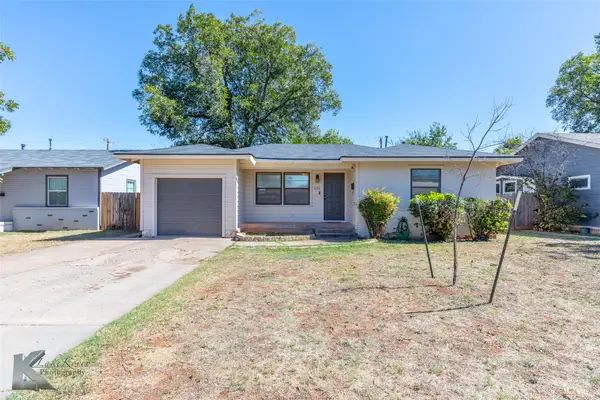 $159,900Active3 beds 1 baths1,125 sq. ft.
$159,900Active3 beds 1 baths1,125 sq. ft.633 Woodlawn Drive, Abilene, TX 79603
MLS# 21091433Listed by: KW SYNERGY*
