2601 S Elmwood Drive, Abilene, TX 79605
Local realty services provided by:Better Homes and Gardens Real Estate Lindsey Realty
Listed by:suzanne fulkerson
Office:real broker
MLS#:21054345
Source:GDAR
Price summary
- Price:$270,000
- Price per sq. ft.:$131.58
About this home
Wonderfully Unique! Located in the established, sought after, Elmwood neighborhood of South Abilene, this split level home offers 2,052 SF of living space, 4 bedrooms, 3 bathrooms and 2 living areas! The red brick exterior, mature trees, and lush lawn give this home fantastic curb appeal, and it is walking distance to Austin Elementary School! From the charming entry, the great character of this home can be seen throughout. On the first level, an open concept layout, encompasses the kitchen, dining room, and a cozy living space. Granite counters, an island, stainless steel appliances, and gorgeous Saltillo Tile floors are a few of the amazing features. The secluded and spacious primary suite is also found on this level. Here you will appreciate plenty of room for a home workspace or a quiet sitting area, 3 closets, and a jetted tub! On the second level there is another living room, where a brick, wood burning fireplace is a welcoming focal point. A great place for movies, games, or just hanging out with friends. The remaining 3 bedrooms are located here as well, one of which is attached to a full bathroom, providing comfort and privacy. If you love being outside, this backyard has the potential to be an absolute oasis! An in ground pool, a large, covered patio, and a firepit, allow this space to be enjoyed year round. Other bonuses include a 2 car garage and an automatic sprinkler system to help with front yard maintenance. Come see all the possibilities this amazing home has to offer, and all of the memories that can be made here.
Contact an agent
Home facts
- Year built:1962
- Listing ID #:21054345
- Added:50 day(s) ago
- Updated:November 01, 2025 at 07:14 AM
Rooms and interior
- Bedrooms:4
- Total bathrooms:3
- Full bathrooms:3
- Living area:2,052 sq. ft.
Heating and cooling
- Cooling:Ceiling Fans, Central Air, Electric
- Heating:Central, Fireplaces, Natural Gas
Structure and exterior
- Roof:Composition
- Year built:1962
- Building area:2,052 sq. ft.
- Lot area:0.22 Acres
Schools
- High school:Abilene
- Middle school:Mann
- Elementary school:Austin
Finances and disclosures
- Price:$270,000
- Price per sq. ft.:$131.58
- Tax amount:$5,848
New listings near 2601 S Elmwood Drive
- New
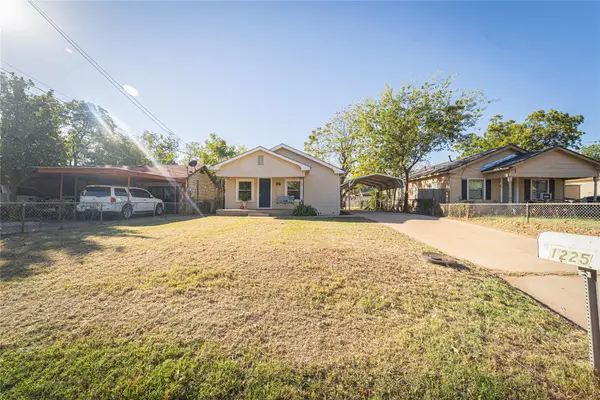 $140,000Active2 beds 1 baths875 sq. ft.
$140,000Active2 beds 1 baths875 sq. ft.1225 Anson Avenue, Abilene, TX 79601
MLS# 21100025Listed by: COLDWELL BANKER APEX, REALTORS - New
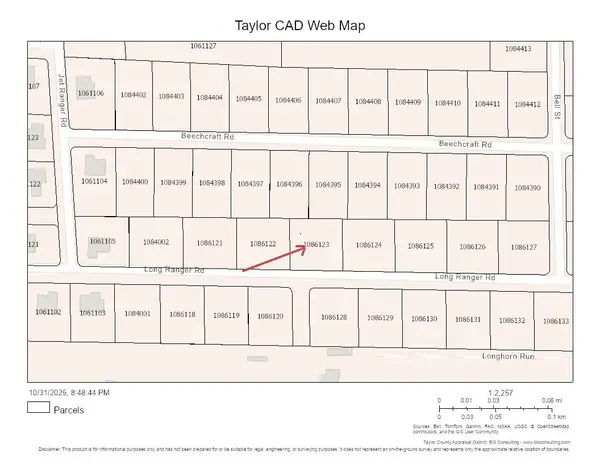 $36,000Active0.5 Acres
$36,000Active0.5 Acres234 Long Ranger Road, Abilene, TX 79602
MLS# 21101668Listed by: SENDERO PROPERTIES, LLC - New
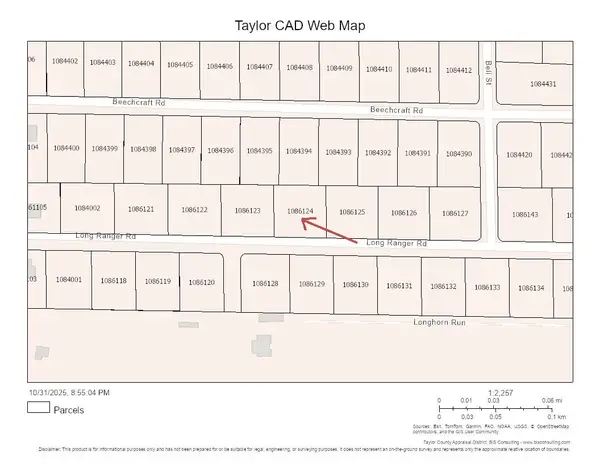 $36,000Active0.5 Acres
$36,000Active0.5 Acres228 Long Ranger Road, Abilene, TX 79602
MLS# 21101679Listed by: SENDERO PROPERTIES, LLC - New
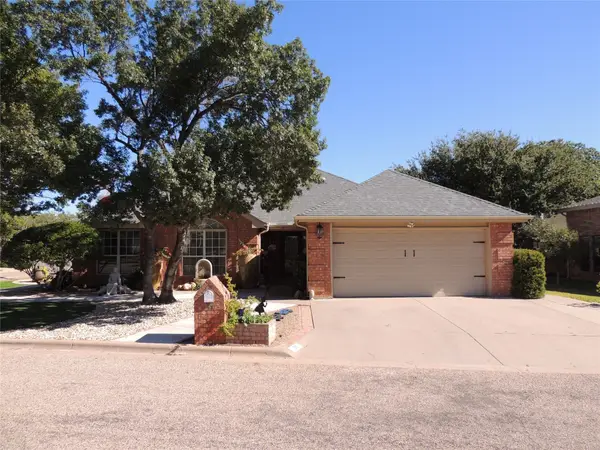 $429,900Active3 beds 3 baths2,155 sq. ft.
$429,900Active3 beds 3 baths2,155 sq. ft.31 Kings Cross, Abilene, TX 79602
MLS# 21101513Listed by: ABILENE DIAMOND PROPERTIES - New
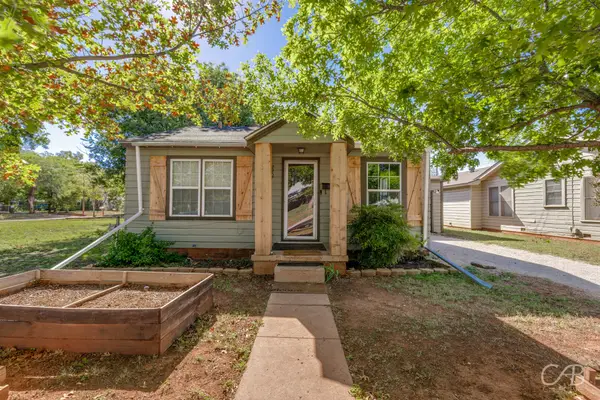 $145,000Active2 beds 1 baths780 sq. ft.
$145,000Active2 beds 1 baths780 sq. ft.2957 S 3rd Street, Abilene, TX 79605
MLS# 21100191Listed by: REAL BROKER, LLC. - New
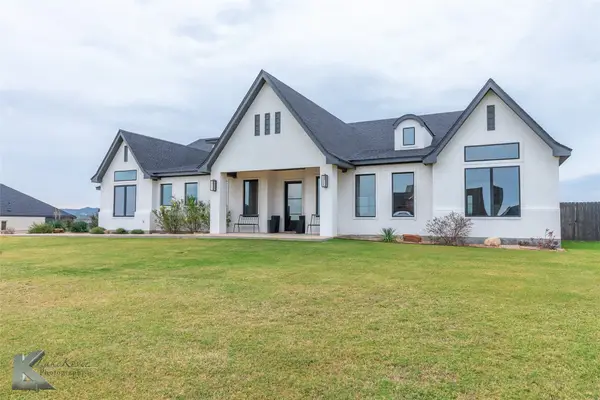 $725,000Active3 beds 4 baths2,820 sq. ft.
$725,000Active3 beds 4 baths2,820 sq. ft.202 Spring Gap Avenue, Abilene, TX 79606
MLS# 21100813Listed by: RE/MAX TRINITY - New
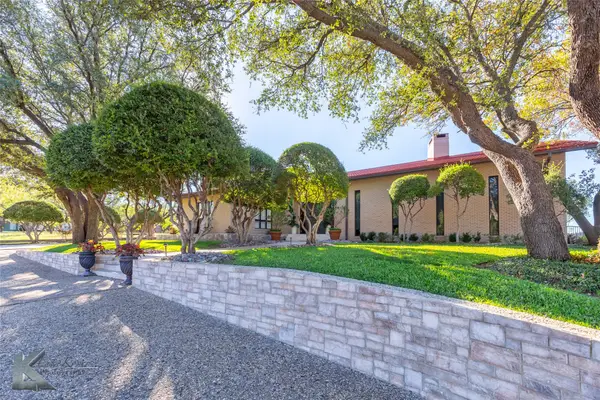 $1,275,000Active3 beds 5 baths5,527 sq. ft.
$1,275,000Active3 beds 5 baths5,527 sq. ft.2909 Woodlake Drive, Abilene, TX 79606
MLS# 21096837Listed by: BARNETT & HILL 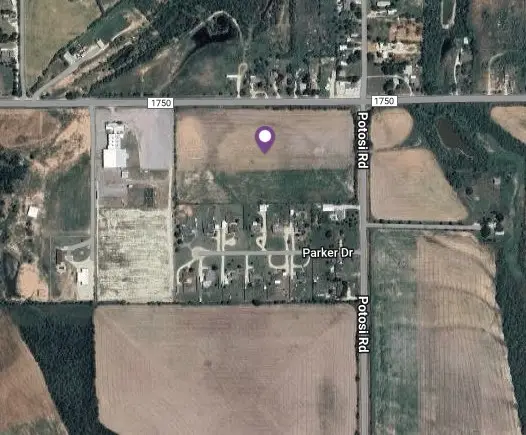 $900,000Active17.56 Acres
$900,000Active17.56 AcresTBD Fm 1750 Road, Abilene, TX 79602
MLS# 20921477Listed by: KW SYNERGY*- New
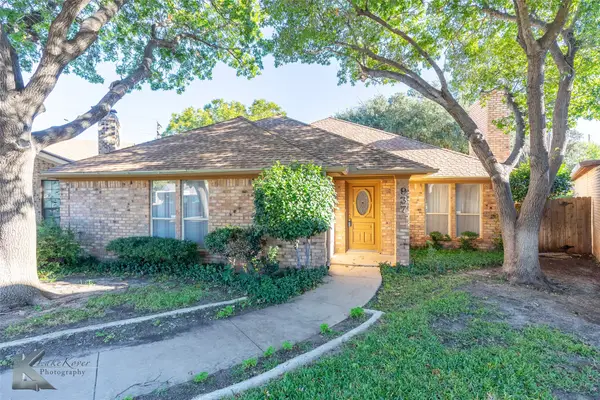 $274,900Active3 beds 2 baths2,305 sq. ft.
$274,900Active3 beds 2 baths2,305 sq. ft.937 Ruswood Circle, Abilene, TX 79601
MLS# 21083257Listed by: ARNOLD-REALTORS - New
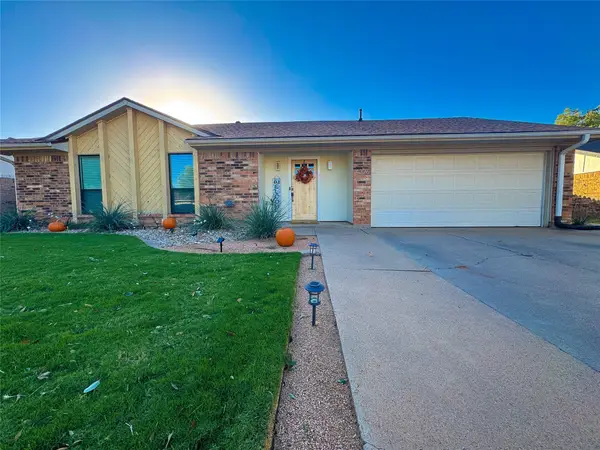 $297,000Active3 beds 2 baths1,510 sq. ft.
$297,000Active3 beds 2 baths1,510 sq. ft.4326 Bruce Drive, Abilene, TX 79606
MLS# 21099628Listed by: ARNOLD-REALTORS
