4133 Sierra Sunset, Abilene, TX 79606
Local realty services provided by:Better Homes and Gardens Real Estate Senter, REALTORS(R)
4133 Sierra Sunset,Abilene, TX 79606
$489,000Last list price
- 4 Beds
- 3 Baths
- - sq. ft.
- Single family
- Sold
Listed by:
- Pam Yungblut(325) 695 - 8000Better Homes and Gardens Real Estate Senter, REALTORS(R)
MLS#:21060168
Source:GDAR
Sorry, we are unable to map this address
Price summary
- Price:$489,000
About this home
Gorgeous Home in Bella Vista w Stunning Views & Saltwater Pool. Discover this picture-perfect home nestled in a desirable neighborhood, offering breathtaking views of Buffalo Gap Hills & a luxurious inground gunite saltwater pool w upgraded pebbletek finish—perfect for relaxing & entertaining. This 4-bedroom, 2.5-bath home features a split floor plan & Office. The 4th bedroom is oversized & could easily serve as second living or bonus room. Throughout the home, you’ll find beautiful stamped concrete floors that add both elegance & durability. Open-concept kitchen boasts stainless steel appliances, large bar island, & seamless flow into the living area, which includes a wood-burning fireplace—perfect for gathering w family & friends. The laundry room offers a utility sink & abundant storage, making household tasks a breeze. Step outside to a thoughtfully designed backyard oasis: A covered patio overlooking the sparkling pool & stunning views, A cross-fenced yard separating the pool & grass area, ideal for pets or kids. A workshop-storage area & a low-maintenance landscape complete the backyard. This home truly has it all—space, style, function, & unbeatable views. Don’t miss your chance to see this spectacular property!
Contact an agent
Home facts
- Year built:2011
- Listing ID #:21060168
- Added:46 day(s) ago
- Updated:November 01, 2025 at 05:56 AM
Rooms and interior
- Bedrooms:4
- Total bathrooms:3
- Full bathrooms:2
- Half bathrooms:1
Heating and cooling
- Cooling:Central Air, Electric
- Heating:Central, Electric
Structure and exterior
- Roof:Composition
- Year built:2011
Schools
- High school:Wylie
- Elementary school:Wylie West
Finances and disclosures
- Price:$489,000
- Tax amount:$10,541
New listings near 4133 Sierra Sunset
- New
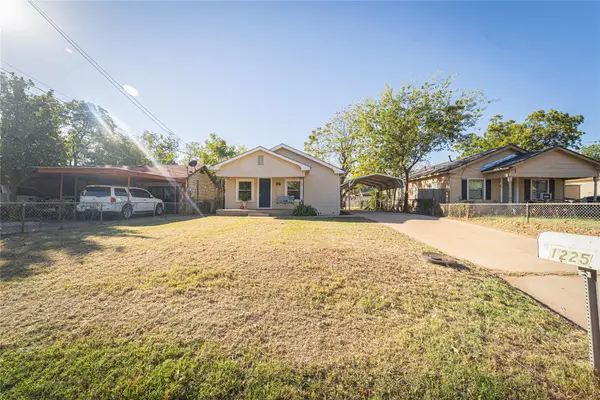 $140,000Active2 beds 1 baths875 sq. ft.
$140,000Active2 beds 1 baths875 sq. ft.1225 Anson Avenue, Abilene, TX 79601
MLS# 21100025Listed by: COLDWELL BANKER APEX, REALTORS - New
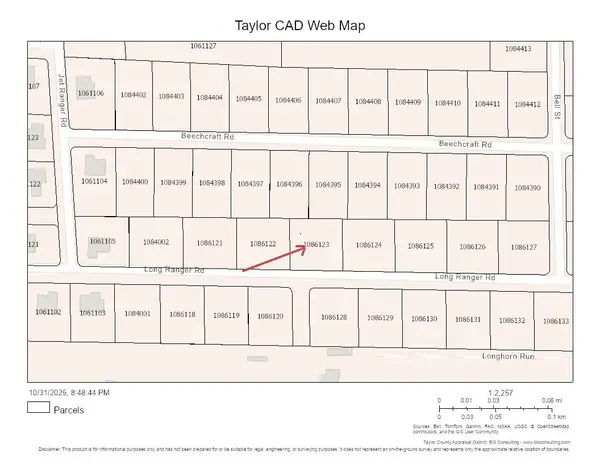 $36,000Active0.5 Acres
$36,000Active0.5 Acres234 Long Ranger Road, Abilene, TX 79602
MLS# 21101668Listed by: SENDERO PROPERTIES, LLC - New
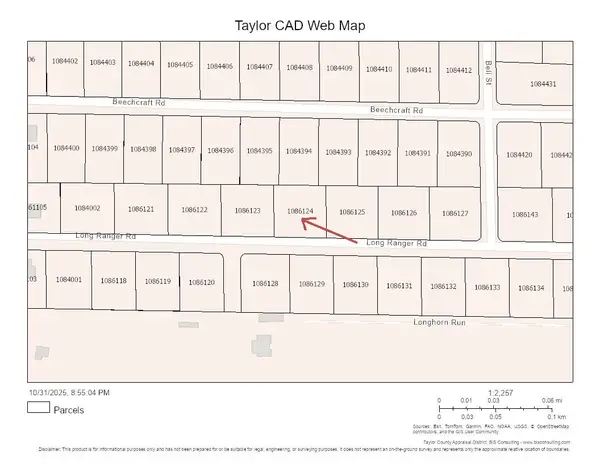 $36,000Active0.5 Acres
$36,000Active0.5 Acres228 Long Ranger Road, Abilene, TX 79602
MLS# 21101679Listed by: SENDERO PROPERTIES, LLC - New
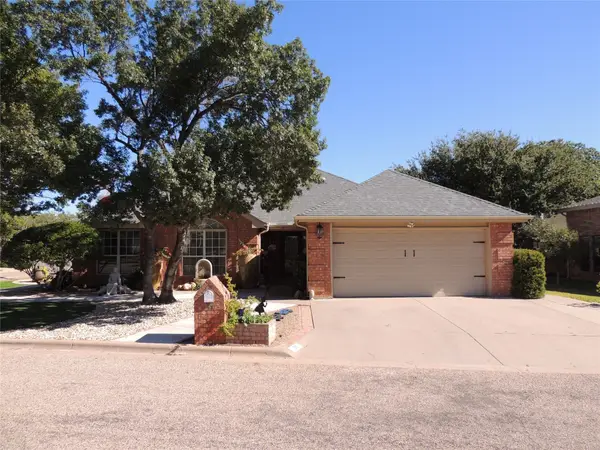 $429,900Active3 beds 3 baths2,155 sq. ft.
$429,900Active3 beds 3 baths2,155 sq. ft.31 Kings Cross, Abilene, TX 79602
MLS# 21101513Listed by: ABILENE DIAMOND PROPERTIES - New
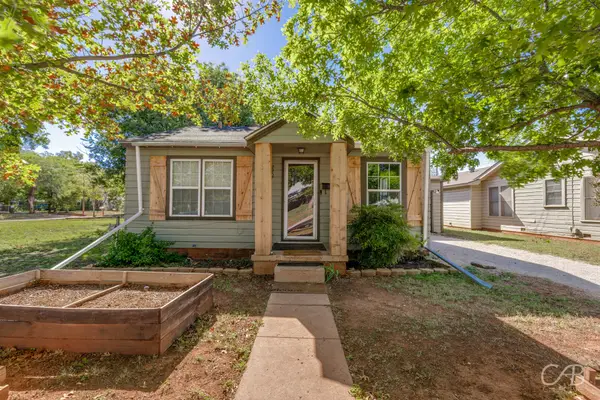 $145,000Active2 beds 1 baths780 sq. ft.
$145,000Active2 beds 1 baths780 sq. ft.2957 S 3rd Street, Abilene, TX 79605
MLS# 21100191Listed by: REAL BROKER, LLC. - New
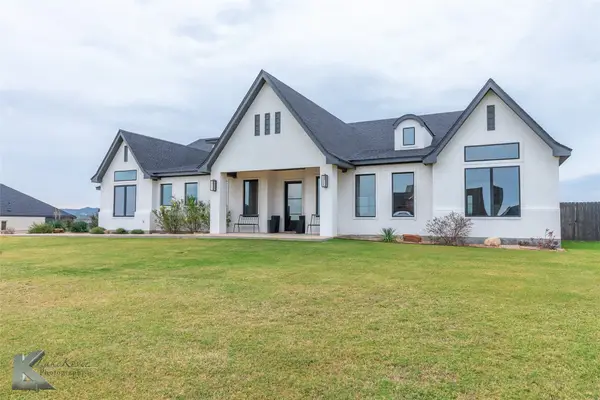 $725,000Active3 beds 4 baths2,820 sq. ft.
$725,000Active3 beds 4 baths2,820 sq. ft.202 Spring Gap Avenue, Abilene, TX 79606
MLS# 21100813Listed by: RE/MAX TRINITY - New
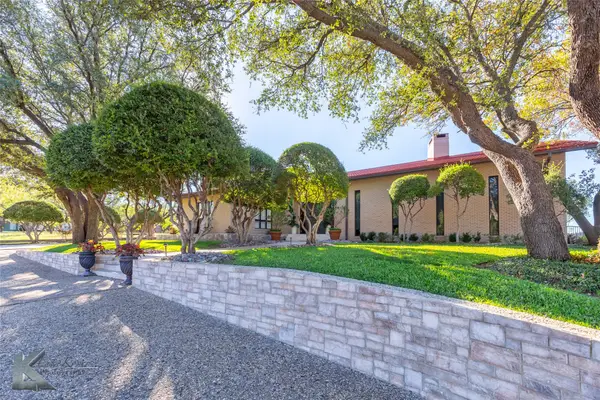 $1,275,000Active3 beds 5 baths5,527 sq. ft.
$1,275,000Active3 beds 5 baths5,527 sq. ft.2909 Woodlake Drive, Abilene, TX 79606
MLS# 21096837Listed by: BARNETT & HILL 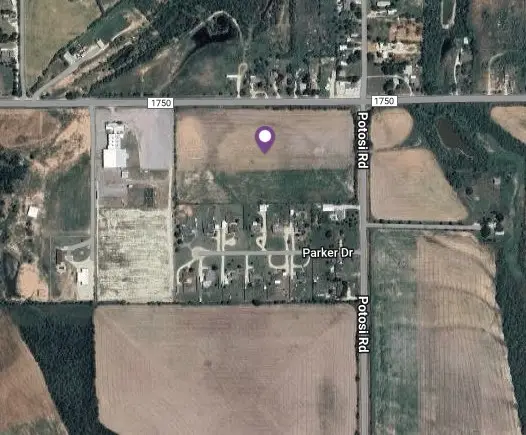 $900,000Active17.56 Acres
$900,000Active17.56 AcresTBD Fm 1750 Road, Abilene, TX 79602
MLS# 20921477Listed by: KW SYNERGY*- New
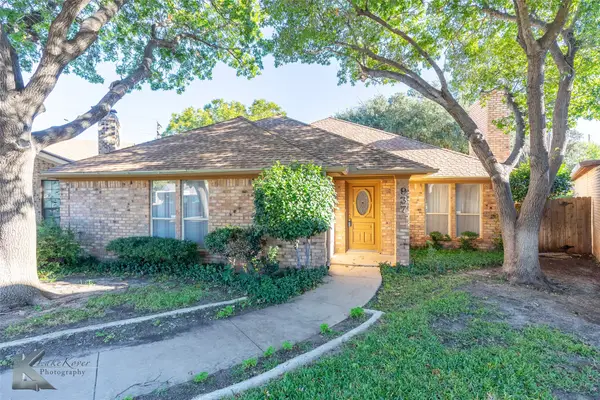 $274,900Active3 beds 2 baths2,305 sq. ft.
$274,900Active3 beds 2 baths2,305 sq. ft.937 Ruswood Circle, Abilene, TX 79601
MLS# 21083257Listed by: ARNOLD-REALTORS - New
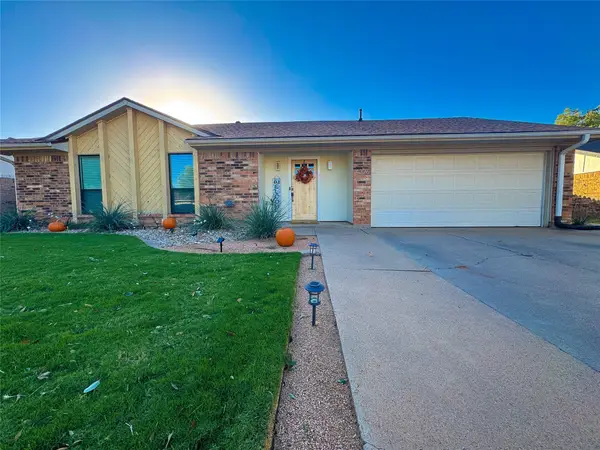 $297,000Active3 beds 2 baths1,510 sq. ft.
$297,000Active3 beds 2 baths1,510 sq. ft.4326 Bruce Drive, Abilene, TX 79606
MLS# 21099628Listed by: ARNOLD-REALTORS
