3102 Primrose Drive, Abilene, TX 79606
Local realty services provided by:Better Homes and Gardens Real Estate The Bell Group
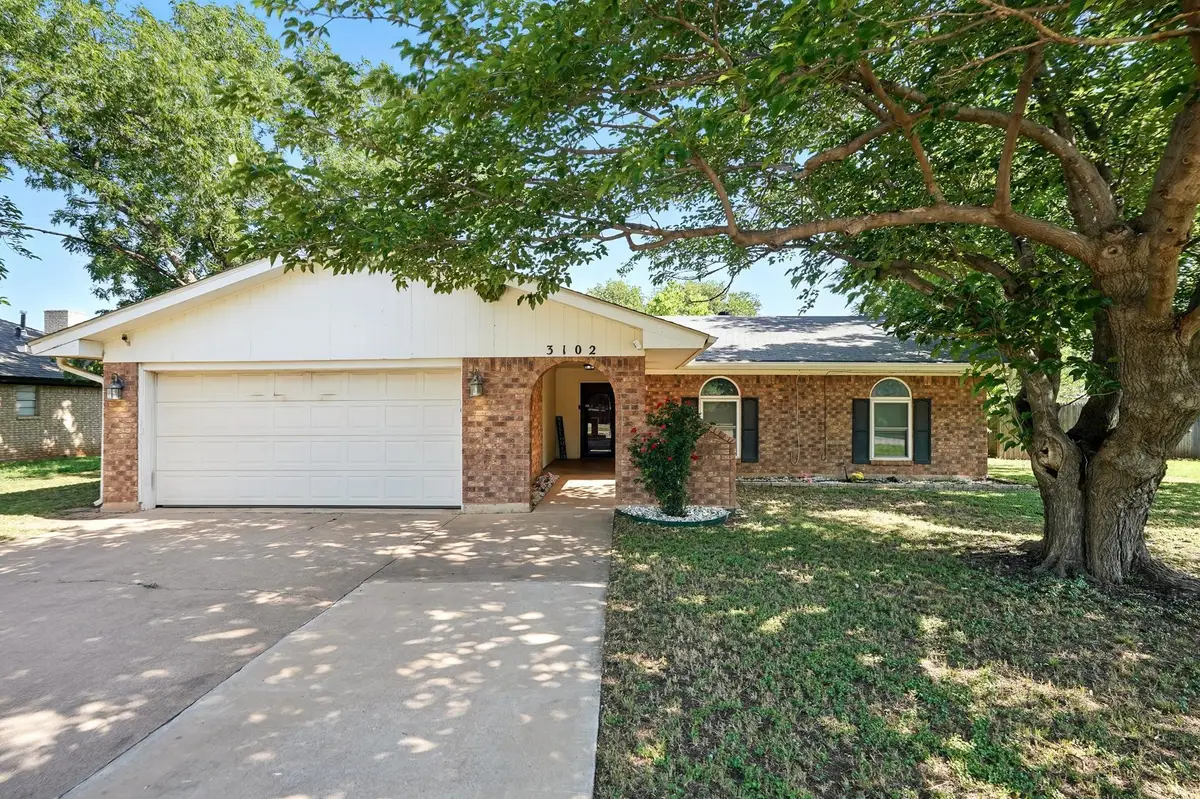
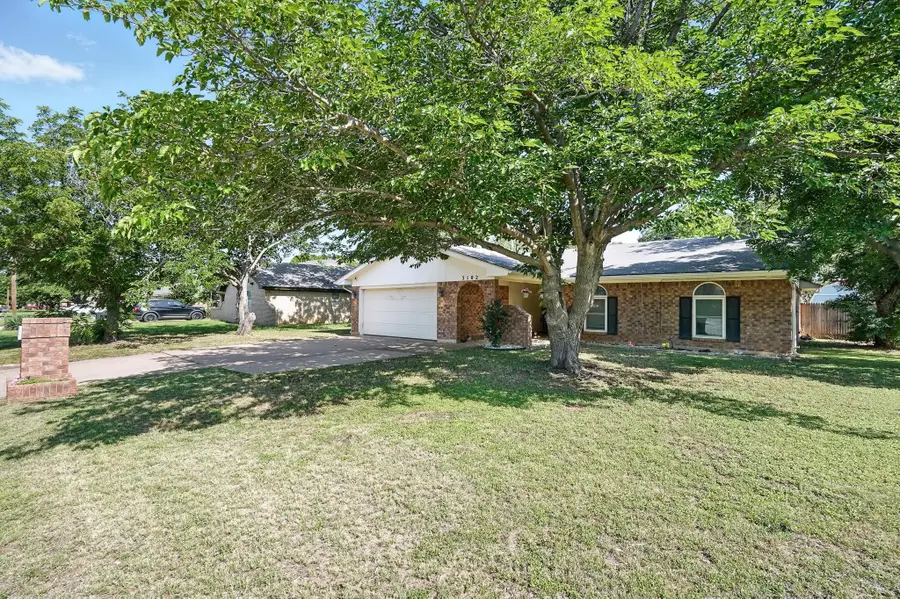
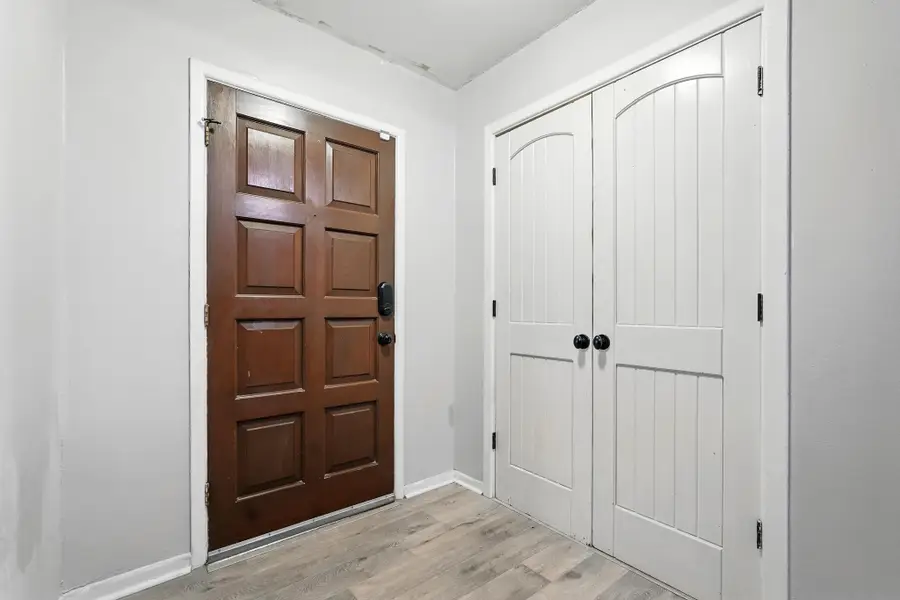
Listed by:debra hollingsworth325-669-0853
Office:coldwell banker apex, realtors
MLS#:20952029
Source:GDAR
Price summary
- Price:$230,000
- Price per sq. ft.:$151.32
About this home
Discover the perfect blend of comfort and style in this inviting 3-bedroom 2 bath home nestled among the trees. With its brick exterior and time-less design, this home promises functionality and charm from the moment you step inside. As you enter, you will be greeted by an open concept living and dining area, ideal for relaxed family gatherings and entertaining guests. The living room is accentuated with a cozy gas or wood burning fireplace. Located down the hallway the primary bedroom features a large ensuite bathroom, providing a private retreat for relaxation and rest. Step outside to enjoy the property's real standout feature-a large, fenced backyard. A screened porch extends your living space to the outdoors. Additionally, a handy shed provides extra storage for outdoor equipment and tools. Located in a serene neighborhood yet close to all the conveniences that Abilene has to offer. This property is a must-see gem. Don't miss the opportunity to make this delightful home your own. Schools and any home measurements to be verified by the buyer.
Contact an agent
Home facts
- Year built:1976
- Listing Id #:20952029
- Added:62 day(s) ago
- Updated:August 10, 2025 at 10:50 AM
Rooms and interior
- Bedrooms:3
- Total bathrooms:2
- Full bathrooms:2
- Living area:1,520 sq. ft.
Heating and cooling
- Cooling:Central Air, Electric
- Heating:Central, Natural Gas
Structure and exterior
- Roof:Composition
- Year built:1976
- Building area:1,520 sq. ft.
- Lot area:0.27 Acres
Schools
- High school:Cooper
- Middle school:Clack
- Elementary school:Ward
Finances and disclosures
- Price:$230,000
- Price per sq. ft.:$151.32
- Tax amount:$4,654
New listings near 3102 Primrose Drive
- New
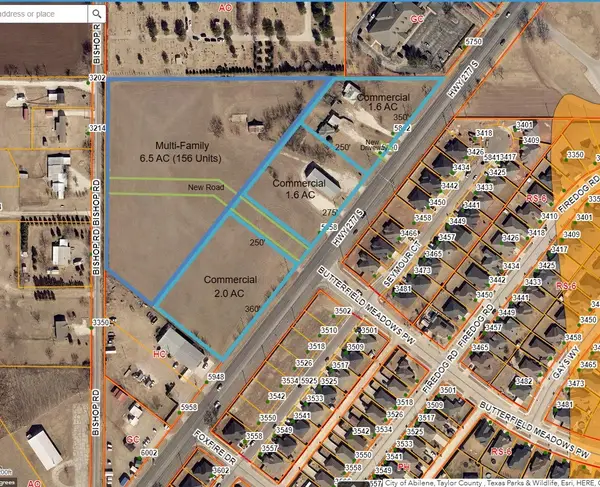 $325,000Active1 Acres
$325,000Active1 Acres5878 Us Highway 277 S, Abilene, TX 79606
MLS# 21032461Listed by: CHRIS BARNETT REAL ESTATE - New
 $315,000Active4 beds 2 baths2,162 sq. ft.
$315,000Active4 beds 2 baths2,162 sq. ft.15 Gardenia Circle, Abilene, TX 79605
MLS# 21032414Listed by: MODERN DAY LIVING RE LLC - New
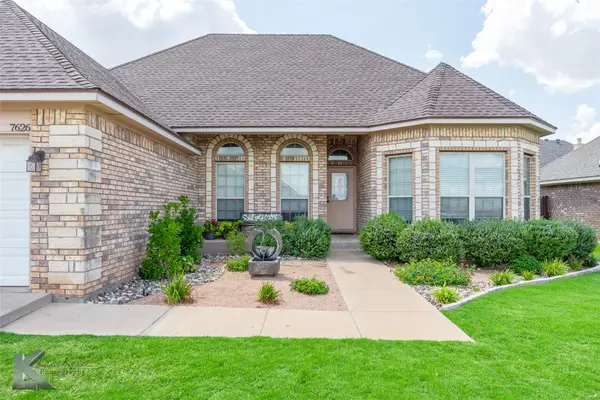 $325,000Active4 beds 2 baths1,771 sq. ft.
$325,000Active4 beds 2 baths1,771 sq. ft.7626 Venice Drive, Abilene, TX 79606
MLS# 21029819Listed by: COLDWELL BANKER APEX, REALTORS - New
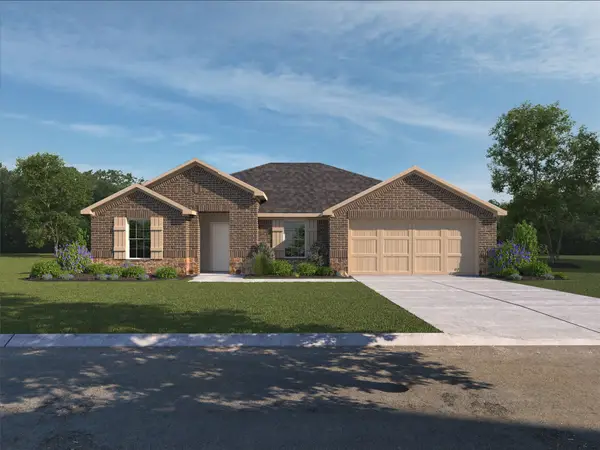 $288,515Active3 beds 2 baths1,561 sq. ft.
$288,515Active3 beds 2 baths1,561 sq. ft.2210 Providence Drive, Abilene, TX 79601
MLS# 21032156Listed by: HERITAGE REAL ESTATE - New
 $282,515Active3 beds 2 baths1,561 sq. ft.
$282,515Active3 beds 2 baths1,561 sq. ft.2217 Providence Drive, Abilene, TX 79601
MLS# 21032158Listed by: HERITAGE REAL ESTATE - New
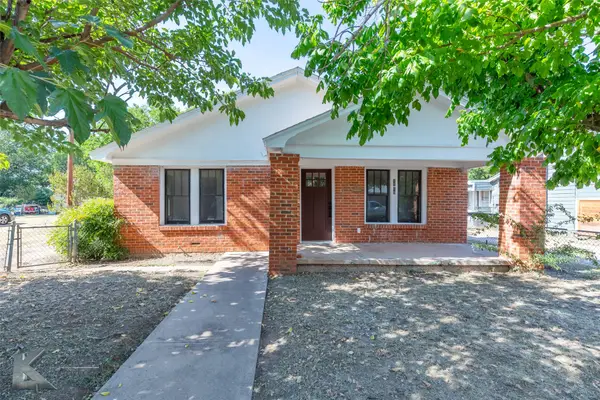 $175,000Active2 beds 1 baths1,408 sq. ft.
$175,000Active2 beds 1 baths1,408 sq. ft.1118 S 15th Street, Abilene, TX 79602
MLS# 21030494Listed by: COLDWELL BANKER APEX, REALTORS - New
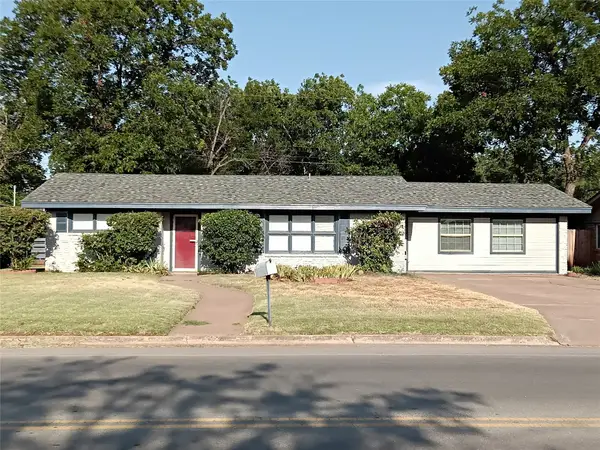 $245,000Active4 beds 3 baths2,156 sq. ft.
$245,000Active4 beds 3 baths2,156 sq. ft.1710 South Willis, Abilene, TX 79605
MLS# 21028231Listed by: ARNOLD-REALTORS - New
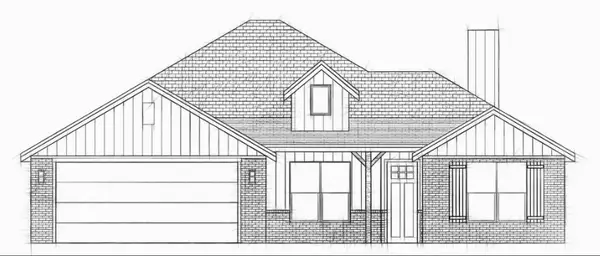 $382,500Active4 beds 2 baths2,050 sq. ft.
$382,500Active4 beds 2 baths2,050 sq. ft.5114 Rossland Road, Abilene, TX 79606
MLS# 21031170Listed by: REAL BROKER - New
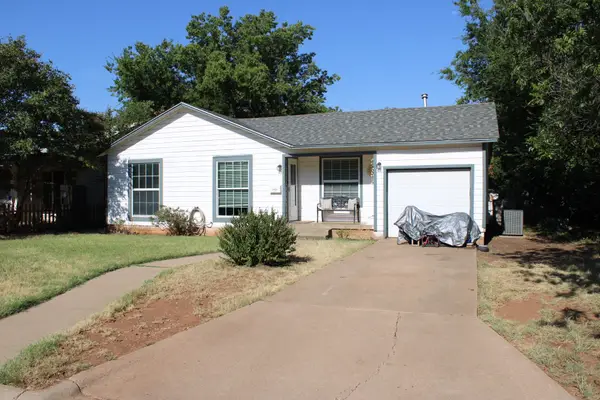 $160,000Active3 beds 1 baths1,314 sq. ft.
$160,000Active3 beds 1 baths1,314 sq. ft.1418 Graham Street, Abilene, TX 79603
MLS# 21031732Listed by: SENDERO PROPERTIES, LLC - Open Sun, 2 to 4pmNew
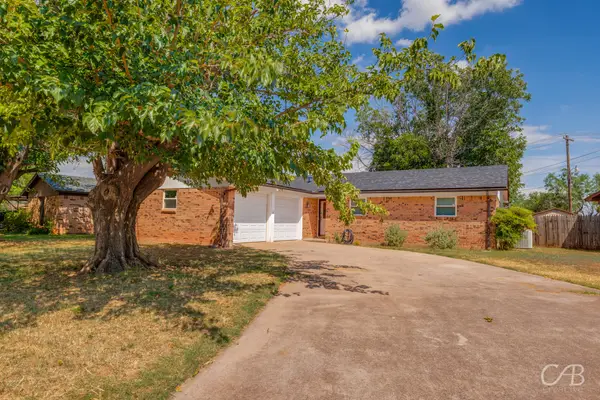 $205,000Active3 beds 2 baths1,324 sq. ft.
$205,000Active3 beds 2 baths1,324 sq. ft.3317 Nonesuch Road, Abilene, TX 79606
MLS# 21030775Listed by: REAL BROKER, LLC.
