3309 Front Drive, Abilene, TX 79606
Local realty services provided by:Better Homes and Gardens Real Estate The Bell Group
Listed by: amber kimmel325-692-4488
Office: kw synergy*
MLS#:21120205
Source:GDAR
Price summary
- Price:$425,000
- Price per sq. ft.:$182.95
- Monthly HOA dues:$56.67
About this home
Welcome to this beautiful, brick 4-bedroom, 2-bath home located in The Tributes, a highly sought-after neighborhood known for its quiet streets and private community pool. Designed with an open floorplan, this home offers both style and comfort from the moment you step inside. The spacious living room boasts a vaulted ceiling, a shiplap fireplace with brick hearth and electric insert, and built-ins on both sides featuring open shelving above and cabinets below. A door off the living room leads directly to the covered back patio, creating an easy indoor-outdoor flow. The bright, white kitchen gives the home a clean and modern feel, complete with stainless steel appliances, quartz countertops, an island, and a generous walk-in butler’s pantry with cabinets and shelving. The adjoining breakfast nook is perfect for everyday meals, offering plenty of natural light. A versatile flex room sits at the front of the house, ideal for an office or dining room. This space includes a quartz counter with lower cabinetry and beautiful glass-front upper cabinets—perfect for display, storage, or keeping things organized. The primary suite includes built-in shelving, a great walk-in closet, and an ensuite bath with dual sinks, a separate tub and walk-in shower, and direct access to the laundry room, which includes a sink and abundant storage. Two of the three guest bedrooms feature built-in shelving, and one bedroom offers private access to the back patio, making it a great option for guests, a teen suite, or a quiet workspace. The guest bathroom includes a large vanity and separate water closet. Outside, the home shines with a private, fully fenced backyard, providing safety and privacy for family and pets. The covered patio with epoxy flooring is perfect for entertaining or relaxing, and the attached pergola extends the outdoor living space. There’s plenty of room for outdoor activities, gardening, or adding your personal touches to create an inviting backyard oasis.
Contact an agent
Home facts
- Year built:2019
- Listing ID #:21120205
- Added:1 day(s) ago
- Updated:November 26, 2025 at 12:44 PM
Rooms and interior
- Bedrooms:4
- Total bathrooms:2
- Full bathrooms:2
- Living area:2,323 sq. ft.
Heating and cooling
- Cooling:Ceiling Fans, Central Air, Electric
- Heating:Central, Electric
Structure and exterior
- Roof:Composition
- Year built:2019
- Building area:2,323 sq. ft.
- Lot area:0.24 Acres
Schools
- High school:Wylie
- Elementary school:Wylie West
Finances and disclosures
- Price:$425,000
- Price per sq. ft.:$182.95
- Tax amount:$9,598
New listings near 3309 Front Drive
- New
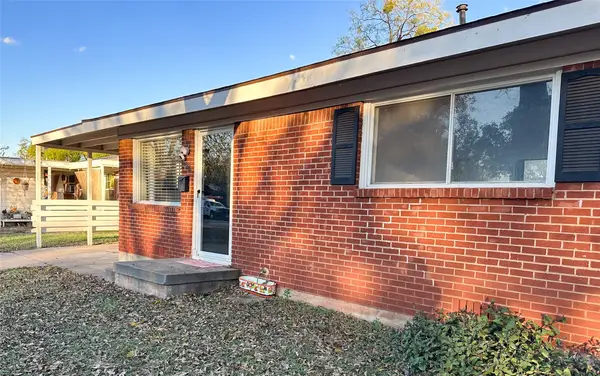 $159,900Active3 beds 1 baths961 sq. ft.
$159,900Active3 beds 1 baths961 sq. ft.1625 Briarwood Street, Abilene, TX 79603
MLS# 21120101Listed by: RE/MAX BIG COUNTRY - New
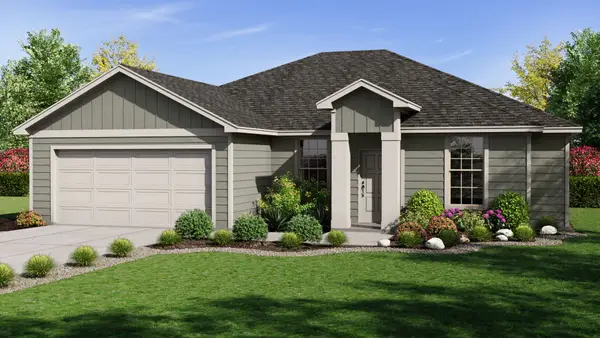 $307,490Active4 beds 2 baths1,888 sq. ft.
$307,490Active4 beds 2 baths1,888 sq. ft.2839 Lynn Lane, Abilene, TX 79606
MLS# 21120662Listed by: HERITAGE REAL ESTATE - New
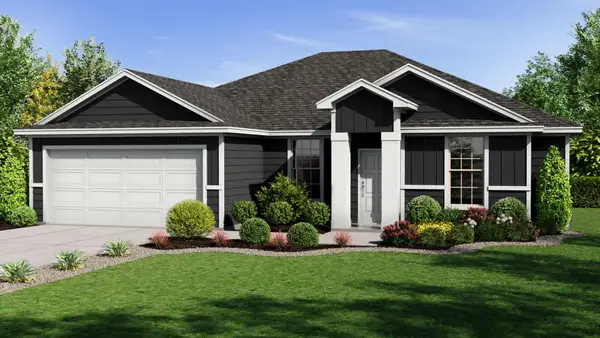 $307,490Active4 beds 2 baths1,888 sq. ft.
$307,490Active4 beds 2 baths1,888 sq. ft.2846 Lynn Lane, Abilene, TX 79606
MLS# 21120675Listed by: HERITAGE REAL ESTATE - New
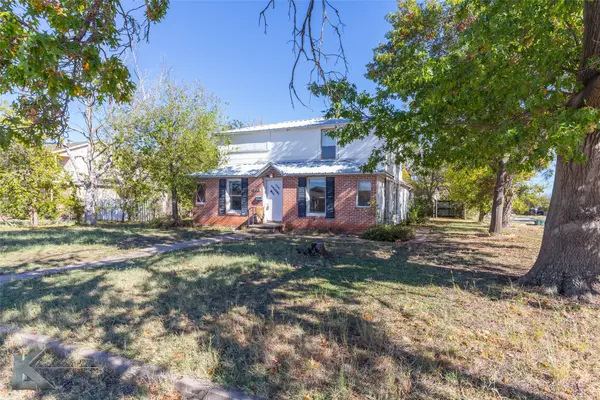 $185,000Active4 beds 3 baths2,570 sq. ft.
$185,000Active4 beds 3 baths2,570 sq. ft.643 Palm Street, Abilene, TX 79602
MLS# 21120460Listed by: KW SYNERGY* - New
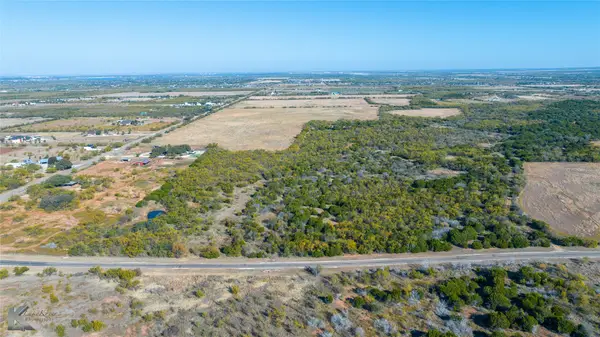 $499,000Active26 Acres
$499,000Active26 AcresTBD 26 Acres, Lytle Cove Rd, Abilene, TX 79602
MLS# 21115512Listed by: ABILENE GROUP PREMIER RE. ADV. - New
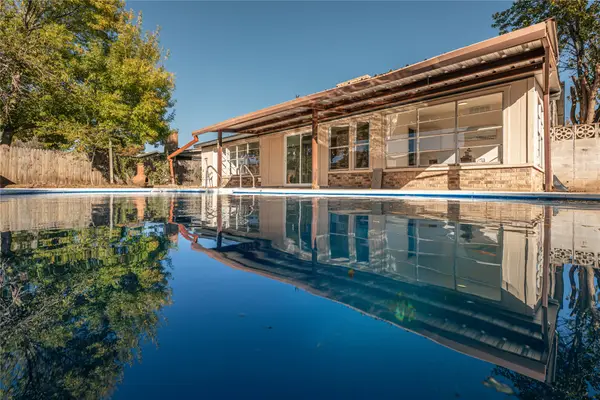 $275,000Active4 beds 3 baths2,280 sq. ft.
$275,000Active4 beds 3 baths2,280 sq. ft.1750 Bob White Court, Abilene, TX 79605
MLS# 21120381Listed by: KW SYNERGY* - New
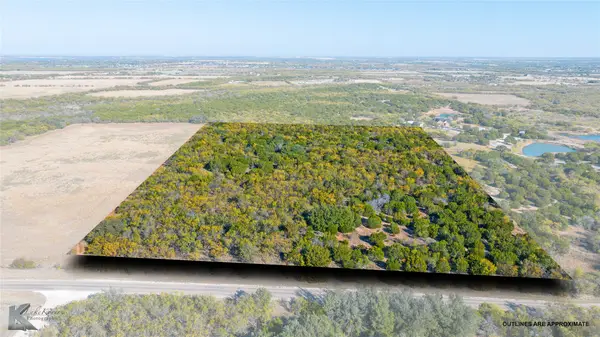 $250,000Active10 Acres
$250,000Active10 AcresTBD 10 Acres Lytle Cove Rd, Abilene, TX 79602
MLS# 21115473Listed by: ABILENE GROUP PREMIER RE. ADV. - New
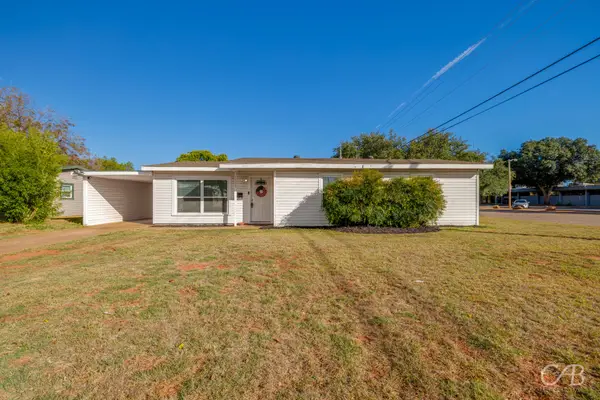 $190,000Active3 beds 2 baths1,293 sq. ft.
$190,000Active3 beds 2 baths1,293 sq. ft.1353 S San Jose Drive, Abilene, TX 79605
MLS# 21119422Listed by: REAL BROKER, LLC. - New
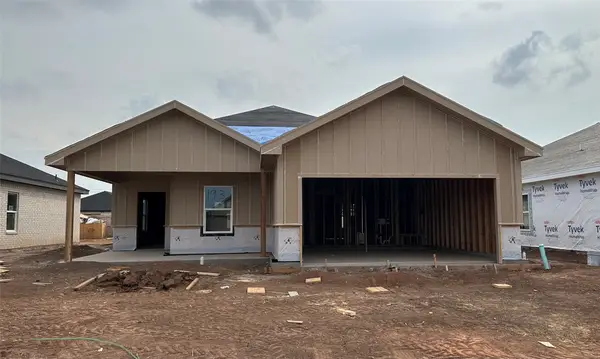 $249,900Active3 beds 2 baths1,364 sq. ft.
$249,900Active3 beds 2 baths1,364 sq. ft.193 Waterloo Drive, Abilene, TX 79602
MLS# 21119989Listed by: EPIQUE REALTY LLC
