3326 High Meadows Drive, Abilene, TX 79605
Local realty services provided by:Better Homes and Gardens Real Estate Winans
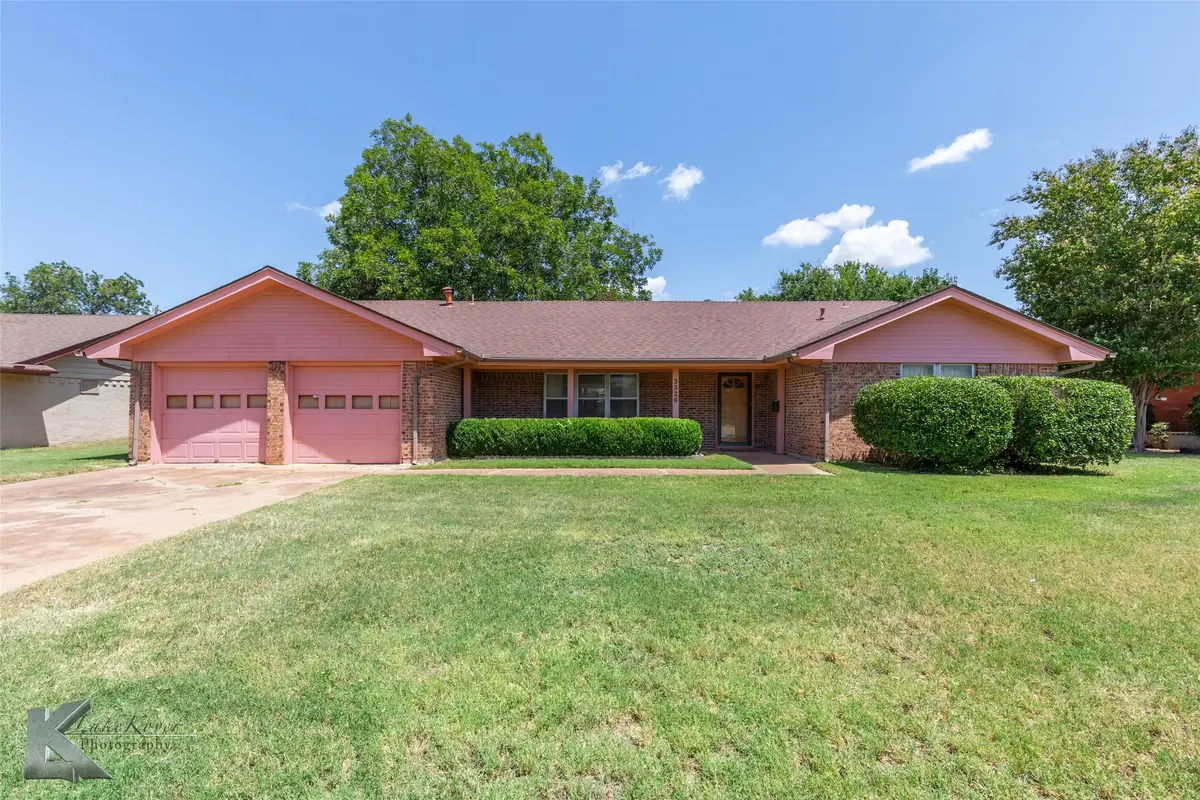
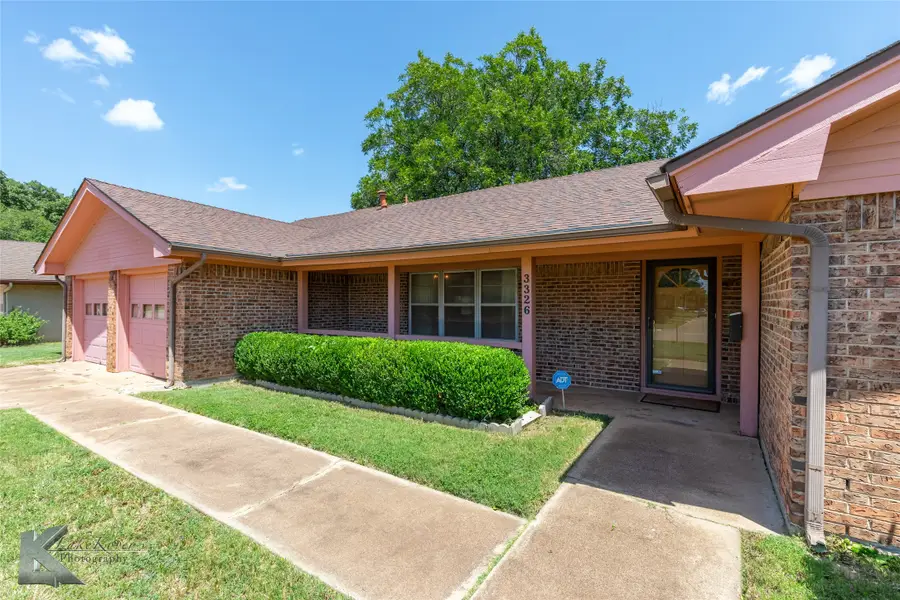
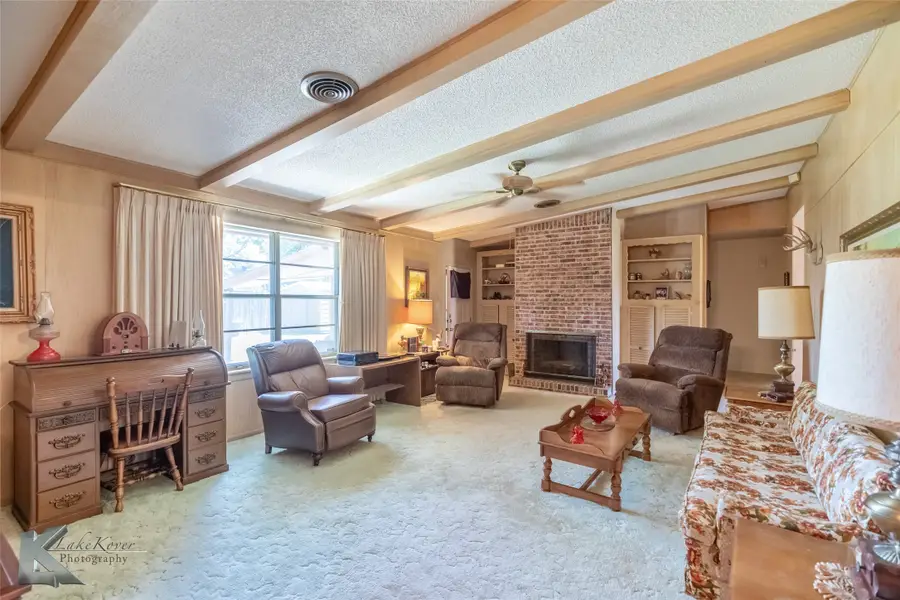
Listed by:amber sanders325-267-3100
Office:sendero properties, llc.
MLS#:21018105
Source:GDAR
Price summary
- Price:$213,000
- Price per sq. ft.:$103.8
About this home
Classic Southside Gem with Endless Potential! Welcome to this well loved 3 bedroom, 2 bath home nestled in a well-established Southside neighborhood. You’ll love the mature trees, thoughtfully landscaped yard, and sprinkler system that keeps everything looking lush and green.
Inside, you’ll find a spacious layout full of vintage charm and timeless character. The living area showcases beautiful wood beams, a cozy fireplace and plenty of natural light, creating a warm, inviting atmosphere. With great bones and tons of potential, this home is just waiting for new owners to bring their fresh ideas to life.
Enjoy the comfort of two generous living spaces, a functional kitchen, and roomy bedrooms designed for everyday ease. Both front and back covered porches offer the perfect spots to relax, entertain, or enjoy a quiet evening. The fully fenced grassy yard is ideal for pets or play, and the two-car garage adds even more convenience.
Lovingly cared for over the years, this Southside classic is ready for its next chapter. Whether you’re dreaming of a light refresh or a full transformation, this home is your blank canvas.
Contact an agent
Home facts
- Year built:1964
- Listing Id #:21018105
- Added:14 day(s) ago
- Updated:August 09, 2025 at 11:48 AM
Rooms and interior
- Bedrooms:3
- Total bathrooms:2
- Full bathrooms:2
- Living area:2,052 sq. ft.
Heating and cooling
- Cooling:Ceiling Fans, Central Air, Electric
- Heating:Central, Fireplaces
Structure and exterior
- Roof:Composition
- Year built:1964
- Building area:2,052 sq. ft.
- Lot area:0.23 Acres
Schools
- High school:Cooper
- Middle school:Madison
- Elementary school:Jose Alcorta Sr.
Finances and disclosures
- Price:$213,000
- Price per sq. ft.:$103.8
- Tax amount:$5,216
New listings near 3326 High Meadows Drive
- New
 $315,000Active4 beds 2 baths2,162 sq. ft.
$315,000Active4 beds 2 baths2,162 sq. ft.15 Gardenia Circle, Abilene, TX 79605
MLS# 21032414Listed by: MODERN DAY LIVING RE LLC - New
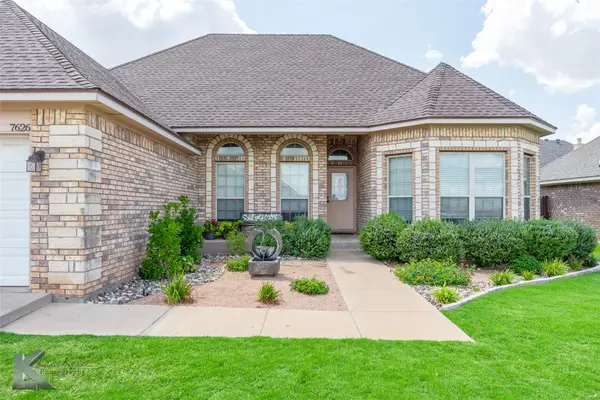 $325,000Active4 beds 2 baths1,771 sq. ft.
$325,000Active4 beds 2 baths1,771 sq. ft.7626 Venice Drive, Abilene, TX 79606
MLS# 21029819Listed by: COLDWELL BANKER APEX, REALTORS - New
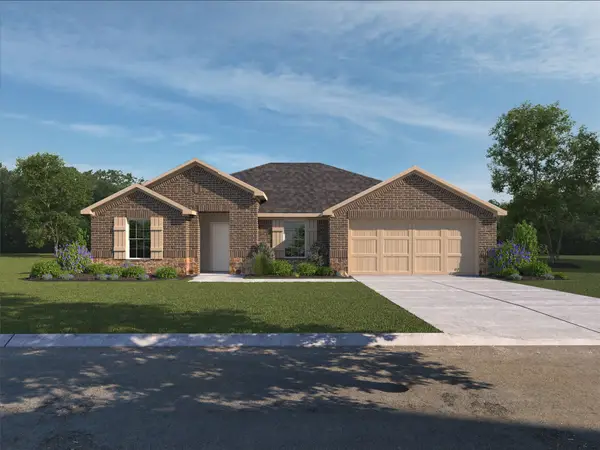 $288,515Active3 beds 2 baths1,561 sq. ft.
$288,515Active3 beds 2 baths1,561 sq. ft.2210 Providence Drive, Abilene, TX 79601
MLS# 21032156Listed by: HERITAGE REAL ESTATE - New
 $282,515Active3 beds 2 baths1,561 sq. ft.
$282,515Active3 beds 2 baths1,561 sq. ft.2217 Providence Drive, Abilene, TX 79601
MLS# 21032158Listed by: HERITAGE REAL ESTATE - New
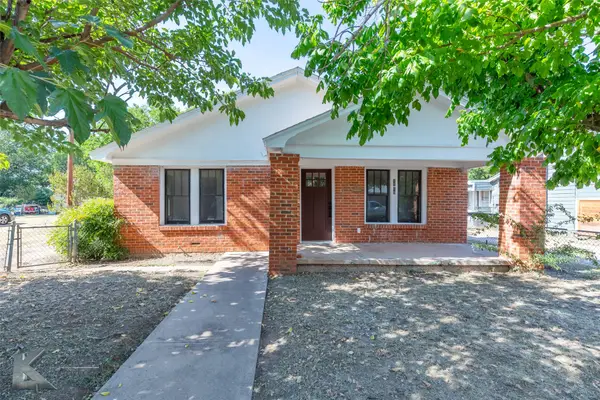 $175,000Active2 beds 1 baths1,408 sq. ft.
$175,000Active2 beds 1 baths1,408 sq. ft.1118 S 15th Street, Abilene, TX 79602
MLS# 21030494Listed by: COLDWELL BANKER APEX, REALTORS - New
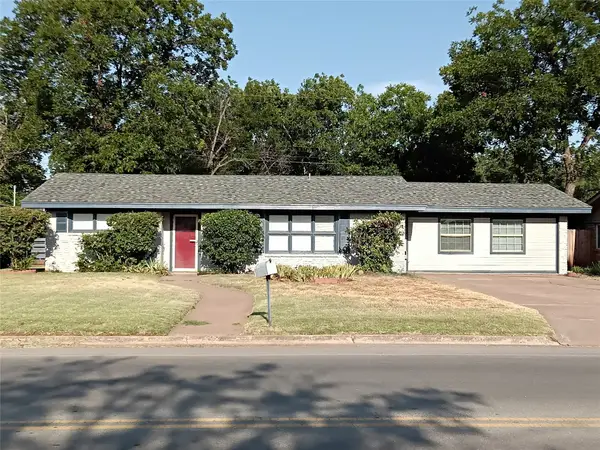 $245,000Active4 beds 3 baths2,156 sq. ft.
$245,000Active4 beds 3 baths2,156 sq. ft.1710 South Willis, Abilene, TX 79605
MLS# 21028231Listed by: ARNOLD-REALTORS - New
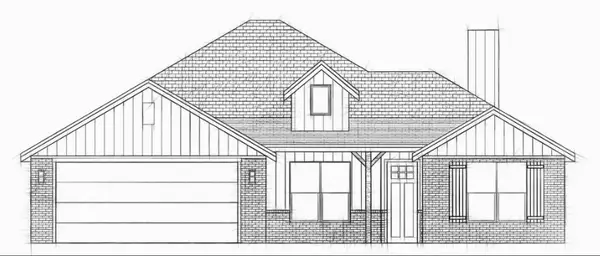 $382,500Active4 beds 2 baths2,050 sq. ft.
$382,500Active4 beds 2 baths2,050 sq. ft.5114 Rossland Road, Abilene, TX 79606
MLS# 21031170Listed by: REAL BROKER - New
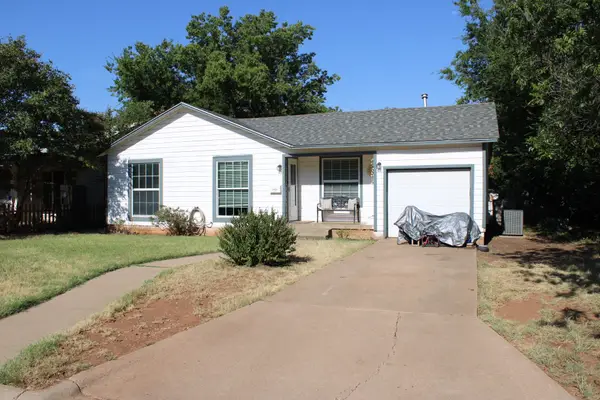 $160,000Active3 beds 1 baths1,314 sq. ft.
$160,000Active3 beds 1 baths1,314 sq. ft.1418 Graham Street, Abilene, TX 79603
MLS# 21031732Listed by: SENDERO PROPERTIES, LLC - Open Sun, 2 to 4pmNew
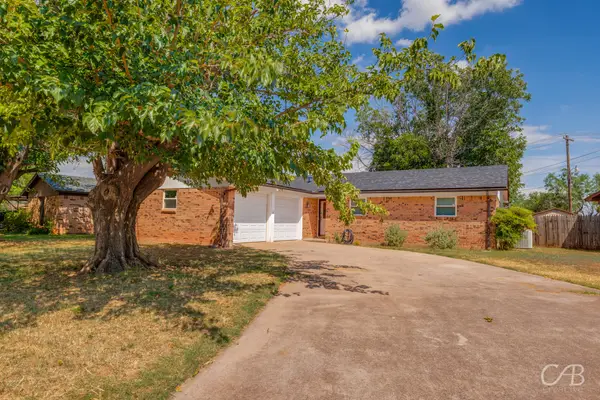 $205,000Active3 beds 2 baths1,324 sq. ft.
$205,000Active3 beds 2 baths1,324 sq. ft.3317 Nonesuch Road, Abilene, TX 79606
MLS# 21030775Listed by: REAL BROKER, LLC. - New
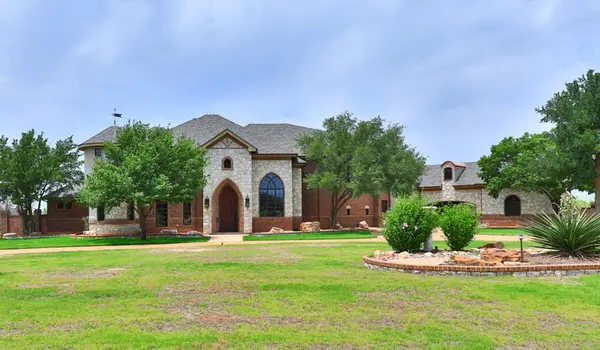 $1,695,000Active5 beds 6 baths7,802 sq. ft.
$1,695,000Active5 beds 6 baths7,802 sq. ft.7302 Lantana Avenue, Abilene, TX 79606
MLS# 21025198Listed by: BETTER HOMES & GARDENS REAL ESTATE SENTER, REALTORS
