3801 Trinity Lane, Abilene, TX 79602
Local realty services provided by:Better Homes and Gardens Real Estate Senter, REALTORS(R)
Listed by:ethan stewart-duke888-455-6040
Office:fathom realty
MLS#:21073133
Source:GDAR
Price summary
- Price:$174,900
- Price per sq. ft.:$179.57
About this home
Welcome to 3801 Trinity, a stunning 2-bedroom, 1.5-bath home that perfectly blends modern updates with warm, inviting character. From the moment you step inside, you’ll be greeted by an open-concept layout that’s ideal for everyday living and entertaining.
The gorgeous kitchen is the heart of the home, featuring brand-new cabinetry, butcher block countertops, and a seamless flow into the living and dining areas. Durable LVP flooring runs throughout the main areas of the home, adding both style and functionality.
Outside, you’ll love the beautiful metal roof with gutters and a spacious covered back porch, perfect for hosting friends, enjoying morning coffee, or relaxing in the evenings. The backyard also features two storage sheds, providing plenty of space to keep everything organized and out of sight.
With thoughtful updates throughout and a design that feels both modern and timeless, this home is truly move-in ready. Don’t miss your chance to make 3801 Trinity your own...schedule your showing today!
Contact an agent
Home facts
- Year built:1983
- Listing ID #:21073133
- Added:1 day(s) ago
- Updated:October 02, 2025 at 08:45 PM
Rooms and interior
- Bedrooms:2
- Total bathrooms:2
- Full bathrooms:1
- Half bathrooms:1
- Living area:974 sq. ft.
Heating and cooling
- Cooling:Central Air, Electric
- Heating:Central, Electric
Structure and exterior
- Roof:Metal
- Year built:1983
- Building area:974 sq. ft.
- Lot area:0.17 Acres
Schools
- High school:Wylie
- Elementary school:Wylie East
Finances and disclosures
- Price:$174,900
- Price per sq. ft.:$179.57
- Tax amount:$3,681
New listings near 3801 Trinity Lane
- New
 Listed by BHGRE$395,000Active5 beds 4 baths3,224 sq. ft.
Listed by BHGRE$395,000Active5 beds 4 baths3,224 sq. ft.1297 Lancelot Road, Abilene, TX 79602
MLS# 21072879Listed by: BETTER HOMES & GARDENS REAL ESTATE SENTER, REALTORS - New
 $125,000Active3 beds 3 baths1,758 sq. ft.
$125,000Active3 beds 3 baths1,758 sq. ft.502 Kirkwood Street, Abilene, TX 79603
MLS# 21073802Listed by: COLDWELL BANKER APEX, REALTORS - Open Sun, 2 to 4pmNew
 $150,000Active3 beds 2 baths1,473 sq. ft.
$150,000Active3 beds 2 baths1,473 sq. ft.2709 Old Anson Road, Abilene, TX 79603
MLS# 21074225Listed by: KW SYNERGY* - New
 $2,995,000Active207 Acres
$2,995,000Active207 AcresTBD Old Coleman, Abilene, TX 79602
MLS# 21075605Listed by: TEXAS HUNTING LAND. LLC - New
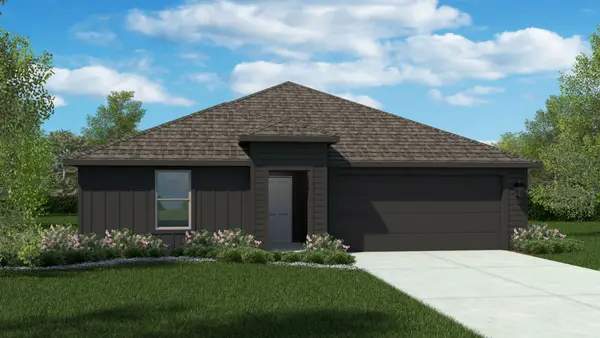 $294,490Active4 beds 2 baths1,684 sq. ft.
$294,490Active4 beds 2 baths1,684 sq. ft.3049 Lynn Lane, Abilene, TX 79606
MLS# 21075363Listed by: HERITAGE REAL ESTATE - New
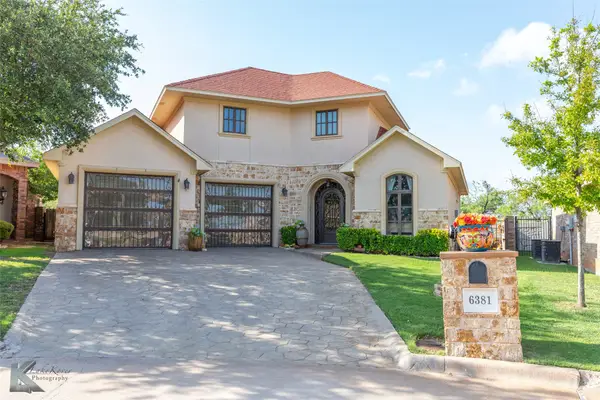 $414,900Active4 beds 3 baths2,396 sq. ft.
$414,900Active4 beds 3 baths2,396 sq. ft.6381 Huntington Place, Abilene, TX 79606
MLS# 21075379Listed by: ACR-ANN CARR REALTORS - New
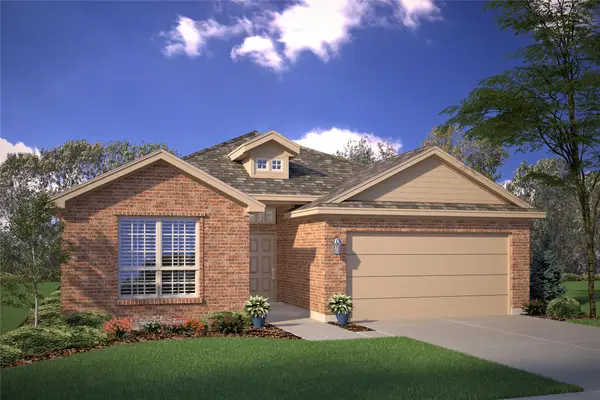 $305,515Active4 beds 2 baths1,773 sq. ft.
$305,515Active4 beds 2 baths1,773 sq. ft.2202 Providence Drive, Abilene, TX 79601
MLS# 21075385Listed by: HERITAGE REAL ESTATE - New
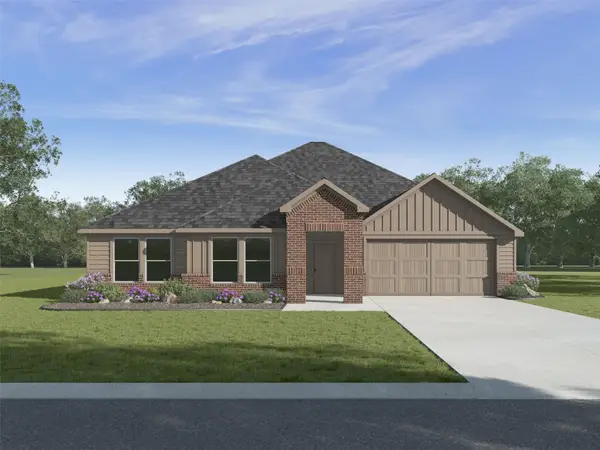 $323,515Active4 beds 2 baths1,916 sq. ft.
$323,515Active4 beds 2 baths1,916 sq. ft.2218 Providence Drive, Abilene, TX 79601
MLS# 21075395Listed by: HERITAGE REAL ESTATE - New
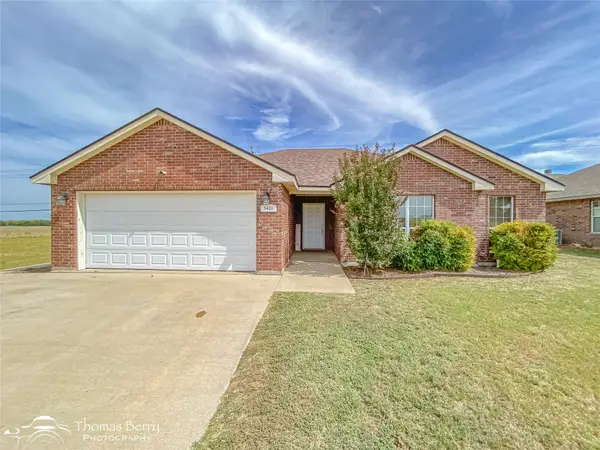 $247,000Active3 beds 2 baths1,363 sq. ft.
$247,000Active3 beds 2 baths1,363 sq. ft.5401 Yellow Brick Road, Abilene, TX 79602
MLS# 21073256Listed by: COLDWELL BANKER APEX, REALTORS - New
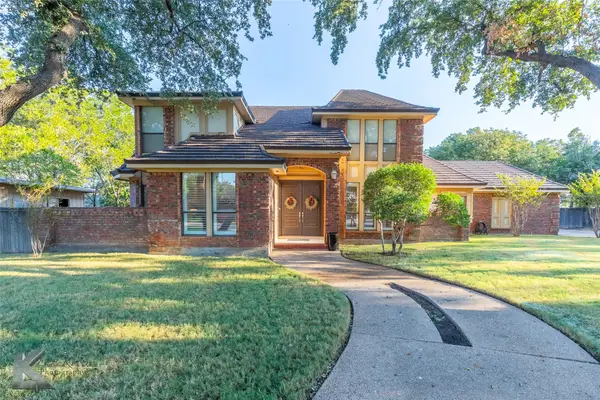 $495,000Active4 beds 4 baths3,427 sq. ft.
$495,000Active4 beds 4 baths3,427 sq. ft.1250 Nottingham Road, Abilene, TX 79602
MLS# 21072991Listed by: RED APPLE REALTORS
