410 Waterloo Drive, Abilene, TX 79602
Local realty services provided by:Better Homes and Gardens Real Estate Rhodes Realty
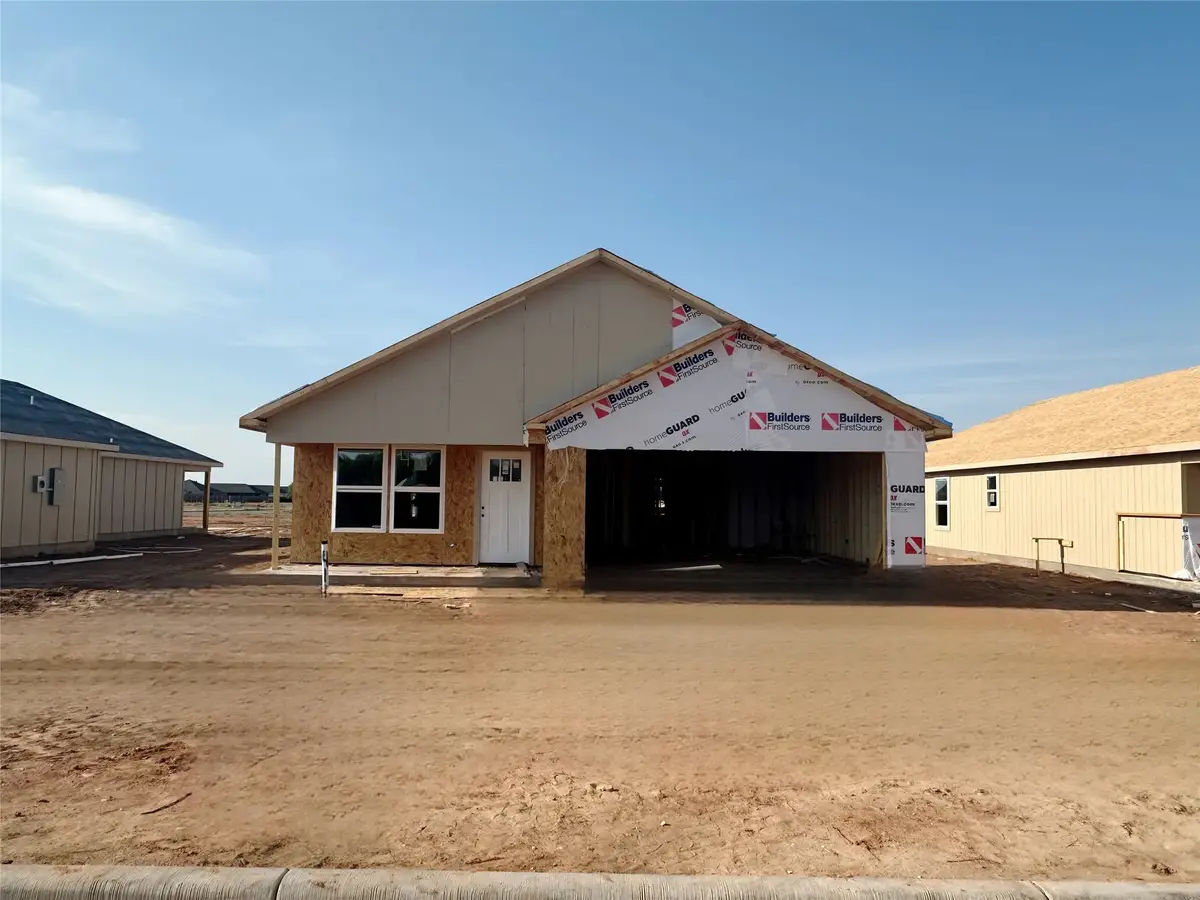


Listed by:ann carr325-513-2744
Office:acr-ann carr realtors
MLS#:21000498
Source:GDAR
Price summary
- Price:$235,000
- Price per sq. ft.:$193.1
About this home
10K YOUR WAY!!!!!! Welcome to your dream home at 410 Waterloo! Built by BRO Custom Homes, this stunning three-bedroom, two-bathroom residence, complete with a two-car garage, boasts exceptional quality in construction and design. As you step inside, you'll be greeted by a spacious living area that invites you to relax and unwind. The neutral color palette throughout the home provides a warm and welcoming atmosphere, perfect for any decor style. The well-appointed kitchen flows seamlessly into the living space, making it ideal for entertaining friends and family. Each bedroom offers ample space and natural light, ensuring comfort and tranquility. Outside, you'll appreciate the beautifully landscaped front and backyard, featuring vibrant sod and an efficient sprinkler system to keep your outdoor spaces lush and green year-round. This home is not just a place to live—it's a lifestyle. Don’t miss the opportunity to make it your own! End of October Completion. Be sure and click on the 360 virtual tour of a finisihed home with the same floor plan and selections.
Contact an agent
Home facts
- Year built:2025
- Listing Id #:21000498
- Added:30 day(s) ago
- Updated:August 12, 2025 at 11:43 AM
Rooms and interior
- Bedrooms:3
- Total bathrooms:2
- Full bathrooms:2
- Living area:1,217 sq. ft.
Heating and cooling
- Cooling:Ceiling Fans, Central Air, Electric
- Heating:Central
Structure and exterior
- Year built:2025
- Building area:1,217 sq. ft.
- Lot area:0.13 Acres
Schools
- High school:Cooper
- Middle school:Madison
- Elementary school:Bowie
Finances and disclosures
- Price:$235,000
- Price per sq. ft.:$193.1
New listings near 410 Waterloo Drive
- New
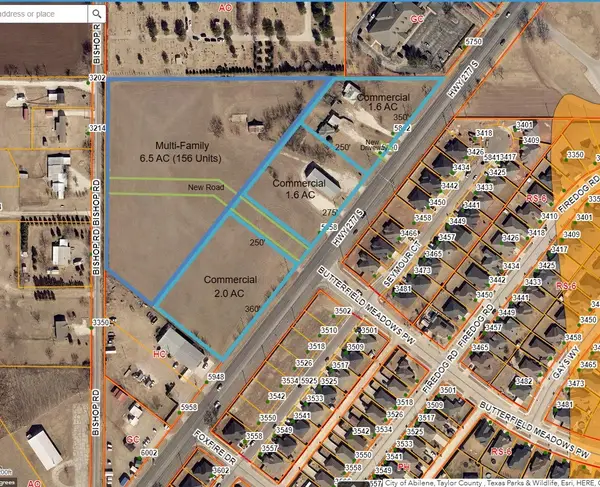 $325,000Active1 Acres
$325,000Active1 Acres5878 Us Highway 277 S, Abilene, TX 79606
MLS# 21032461Listed by: CHRIS BARNETT REAL ESTATE - New
 $315,000Active4 beds 2 baths2,162 sq. ft.
$315,000Active4 beds 2 baths2,162 sq. ft.15 Gardenia Circle, Abilene, TX 79605
MLS# 21032414Listed by: MODERN DAY LIVING RE LLC - New
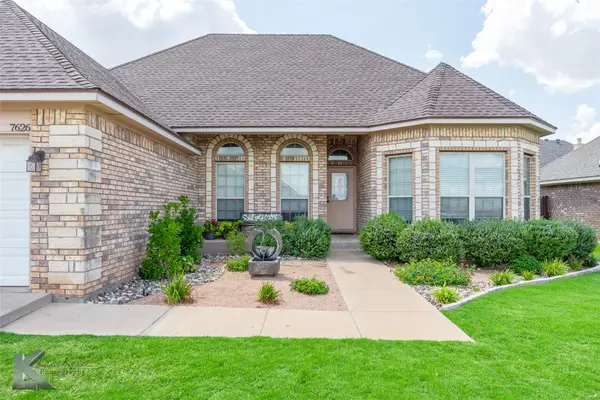 $325,000Active4 beds 2 baths1,771 sq. ft.
$325,000Active4 beds 2 baths1,771 sq. ft.7626 Venice Drive, Abilene, TX 79606
MLS# 21029819Listed by: COLDWELL BANKER APEX, REALTORS - New
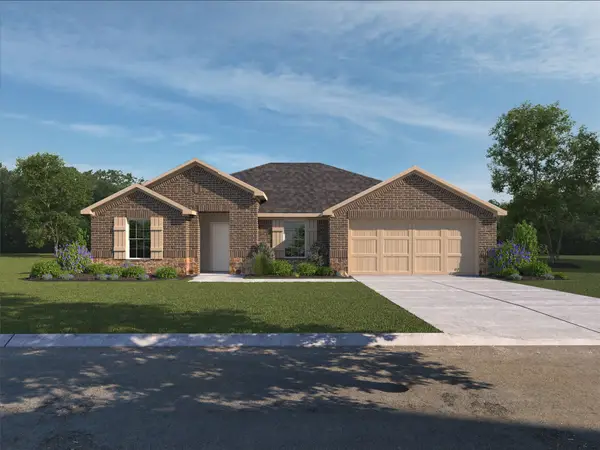 $288,515Active3 beds 2 baths1,561 sq. ft.
$288,515Active3 beds 2 baths1,561 sq. ft.2210 Providence Drive, Abilene, TX 79601
MLS# 21032156Listed by: HERITAGE REAL ESTATE - New
 $282,515Active3 beds 2 baths1,561 sq. ft.
$282,515Active3 beds 2 baths1,561 sq. ft.2217 Providence Drive, Abilene, TX 79601
MLS# 21032158Listed by: HERITAGE REAL ESTATE - New
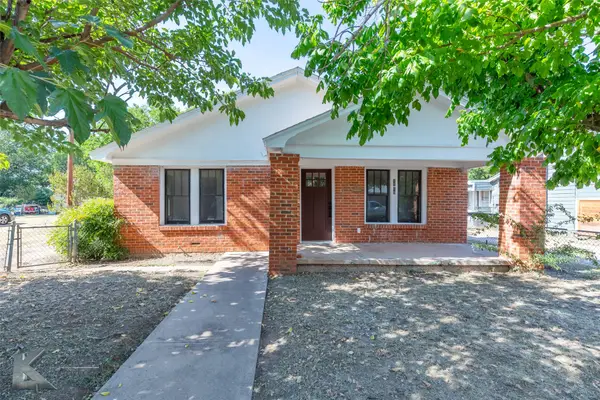 $175,000Active2 beds 1 baths1,408 sq. ft.
$175,000Active2 beds 1 baths1,408 sq. ft.1118 S 15th Street, Abilene, TX 79602
MLS# 21030494Listed by: COLDWELL BANKER APEX, REALTORS - New
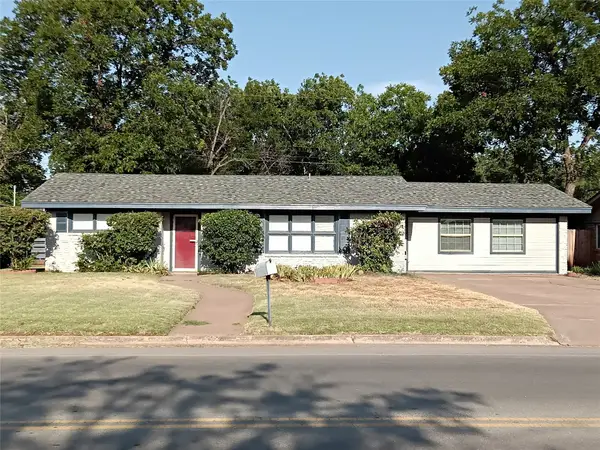 $245,000Active4 beds 3 baths2,156 sq. ft.
$245,000Active4 beds 3 baths2,156 sq. ft.1710 South Willis, Abilene, TX 79605
MLS# 21028231Listed by: ARNOLD-REALTORS - New
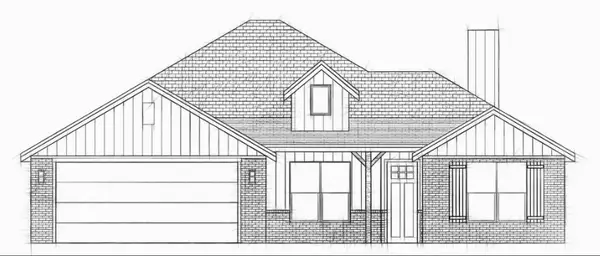 $382,500Active4 beds 2 baths2,050 sq. ft.
$382,500Active4 beds 2 baths2,050 sq. ft.5114 Rossland Road, Abilene, TX 79606
MLS# 21031170Listed by: REAL BROKER - New
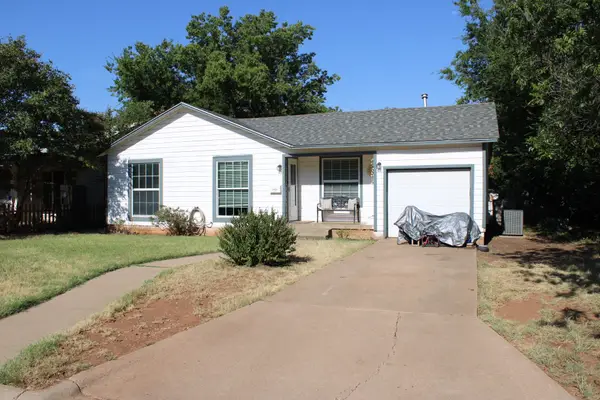 $160,000Active3 beds 1 baths1,314 sq. ft.
$160,000Active3 beds 1 baths1,314 sq. ft.1418 Graham Street, Abilene, TX 79603
MLS# 21031732Listed by: SENDERO PROPERTIES, LLC - Open Sun, 2 to 4pmNew
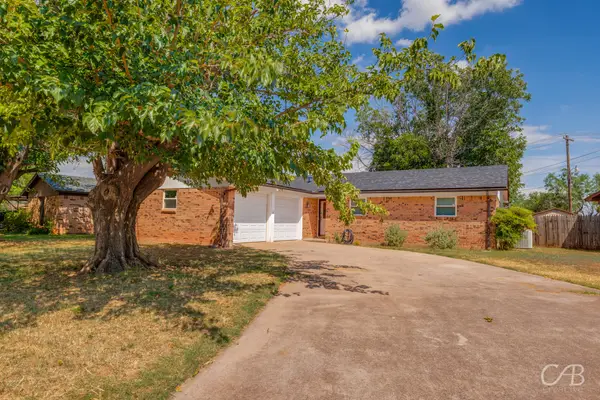 $205,000Active3 beds 2 baths1,324 sq. ft.
$205,000Active3 beds 2 baths1,324 sq. ft.3317 Nonesuch Road, Abilene, TX 79606
MLS# 21030775Listed by: REAL BROKER, LLC.
