501 Palm Street, Abilene, TX 79602
Local realty services provided by:Better Homes and Gardens Real Estate Senter, REALTORS(R)
Listed by: destry gideon325-439-1931
Office: coldwell banker apex, realtors
MLS#:21120536
Source:GDAR
Price summary
- Price:$249,600
- Price per sq. ft.:$110.54
About this home
Spacious Living in Abilene! Discover this delightful 3-bedroom, 3-bathroom haven nestled in the heart of Abilene, TX. Perfectly blending modern comfort with inviting charm, this residence promises a lifestyle of ease and enjoyment. Though it features a 0-car garage, this property offers ample space to create the home of your dreams. Step inside to appreciate the open-concept living areas bathed in natural light, offering a seamless flow from the living room to the dining area. The kitchen is a chef's dream come true, boasting stainless steel appliances and ample cabinetry, perfect for cooking and casual dining. It's tailored for both intimate family dinners and larger gatherings. The primary suite is a private retreat, complete with an ensuite bath featuring dual vanities and a spacious shower. Two additional bedrooms, which could be additional primary suites, offer flexibility and comfort, each equipped with their own bath, ensuring convenience and privacy for guests or family members. Venture outdoors to find a generous backyard, a blank canvas ready for your personal touch. The backyard offers a 12x12 shed as well as a 12x10 chicken coop. Whether dreaming of garden parties or a serene space to unwind, this outdoor area can become your personal oasis. Located in a friendly Abilene neighborhood, this property offers proximity to Potosi Elementary School, local parks, shopping, and dining options, crafting a vibrant community lifestyle. With its thoughtful layout and charm, this home is perfect for anyone looking to grow, entertain, or relax.
Contact an agent
Home facts
- Year built:1953
- Listing ID #:21120536
- Added:1 day(s) ago
- Updated:November 27, 2025 at 03:41 AM
Rooms and interior
- Bedrooms:3
- Total bathrooms:3
- Full bathrooms:3
- Living area:2,258 sq. ft.
Heating and cooling
- Cooling:Ceiling Fans, Central Air, Electric, Roof Turbines
- Heating:Central, Fireplaces, Natural Gas
Structure and exterior
- Roof:Composition
- Year built:1953
- Building area:2,258 sq. ft.
- Lot area:0.26 Acres
Schools
- High school:Cooper
- Middle school:Madison
- Elementary school:Bowie
Finances and disclosures
- Price:$249,600
- Price per sq. ft.:$110.54
- Tax amount:$4,563
New listings near 501 Palm Street
- New
 $160,000Active3 beds 2 baths1,143 sq. ft.
$160,000Active3 beds 2 baths1,143 sq. ft.2619 Rountree Drive, Abilene, TX 79601
MLS# 21121134Listed by: KW SYNERGY* - New
 $30,000Active0.3 Acres
$30,000Active0.3 Acres2109 Kirkwood Street, Abilene, TX 79603
MLS# 21121408Listed by: BRAY REAL ESTATE GROUP- ABILENE - New
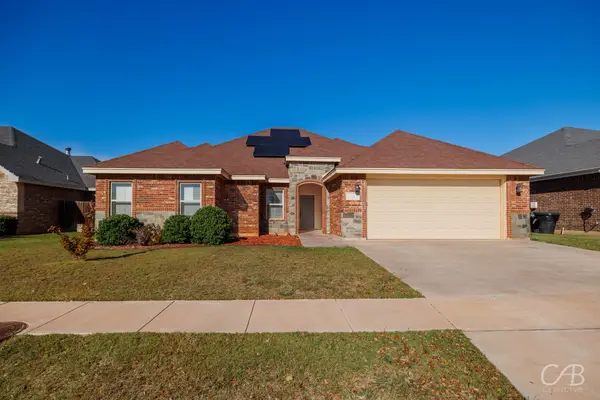 $325,000Active4 beds 2 baths1,945 sq. ft.
$325,000Active4 beds 2 baths1,945 sq. ft.318 Buffalo Springs Drive, Abilene, TX 79602
MLS# 21119441Listed by: REAL BROKER, LLC. - New
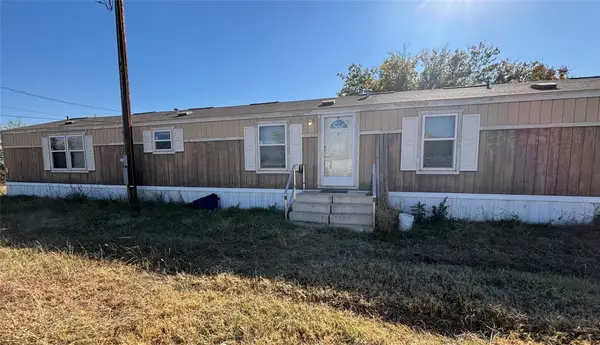 $69,900Active3 beds 2 baths1,368 sq. ft.
$69,900Active3 beds 2 baths1,368 sq. ft.133 Meadowlark Drive, Abilene, TX 79601
MLS# 21120728Listed by: BETTER HOMES & GARDENS REAL ESTATE SENTER, REALTORS - New
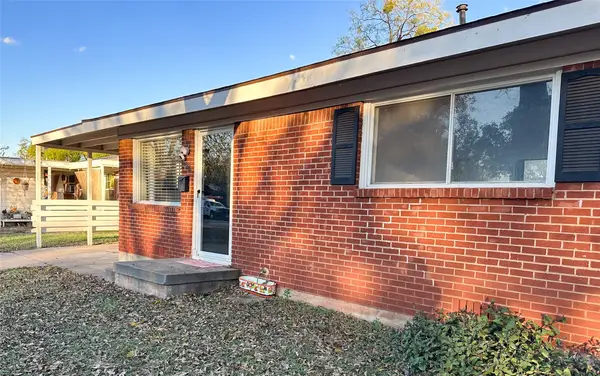 $159,900Active3 beds 1 baths961 sq. ft.
$159,900Active3 beds 1 baths961 sq. ft.1625 Briarwood Street, Abilene, TX 79603
MLS# 21120101Listed by: RE/MAX BIG COUNTRY - New
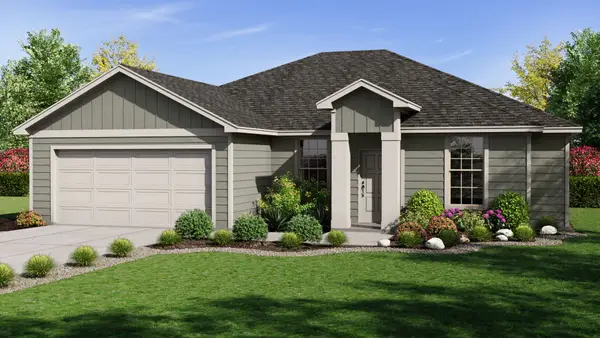 $307,490Active4 beds 2 baths1,888 sq. ft.
$307,490Active4 beds 2 baths1,888 sq. ft.2839 Lynn Lane, Abilene, TX 79606
MLS# 21120662Listed by: HERITAGE REAL ESTATE - New
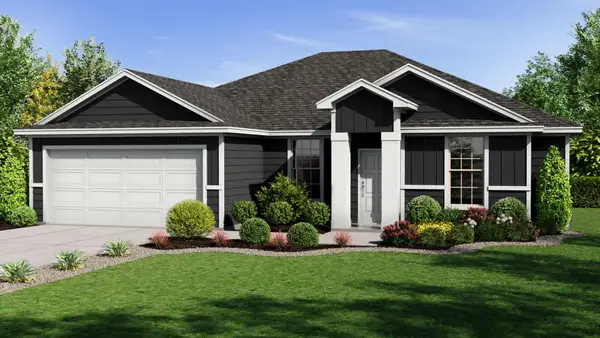 $307,490Active4 beds 2 baths1,888 sq. ft.
$307,490Active4 beds 2 baths1,888 sq. ft.2846 Lynn Lane, Abilene, TX 79606
MLS# 21120675Listed by: HERITAGE REAL ESTATE - New
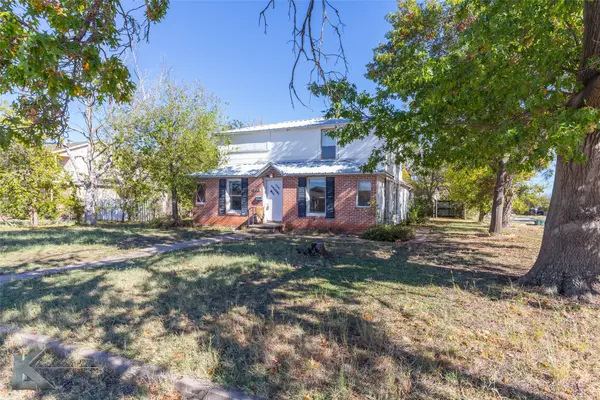 $185,000Active4 beds 3 baths2,570 sq. ft.
$185,000Active4 beds 3 baths2,570 sq. ft.643 Palm Street, Abilene, TX 79602
MLS# 21120460Listed by: KW SYNERGY* - New
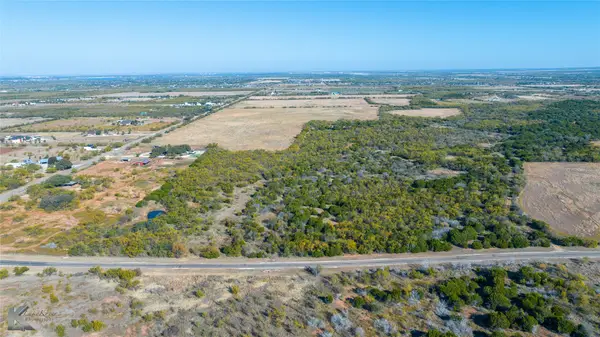 $499,000Active26 Acres
$499,000Active26 AcresTBD 26 Acres, Lytle Cove Rd, Abilene, TX 79602
MLS# 21115512Listed by: ABILENE GROUP PREMIER RE. ADV.
