510 Benelli Drive, Abilene, TX 79602
Local realty services provided by:Better Homes and Gardens Real Estate Lindsey Realty
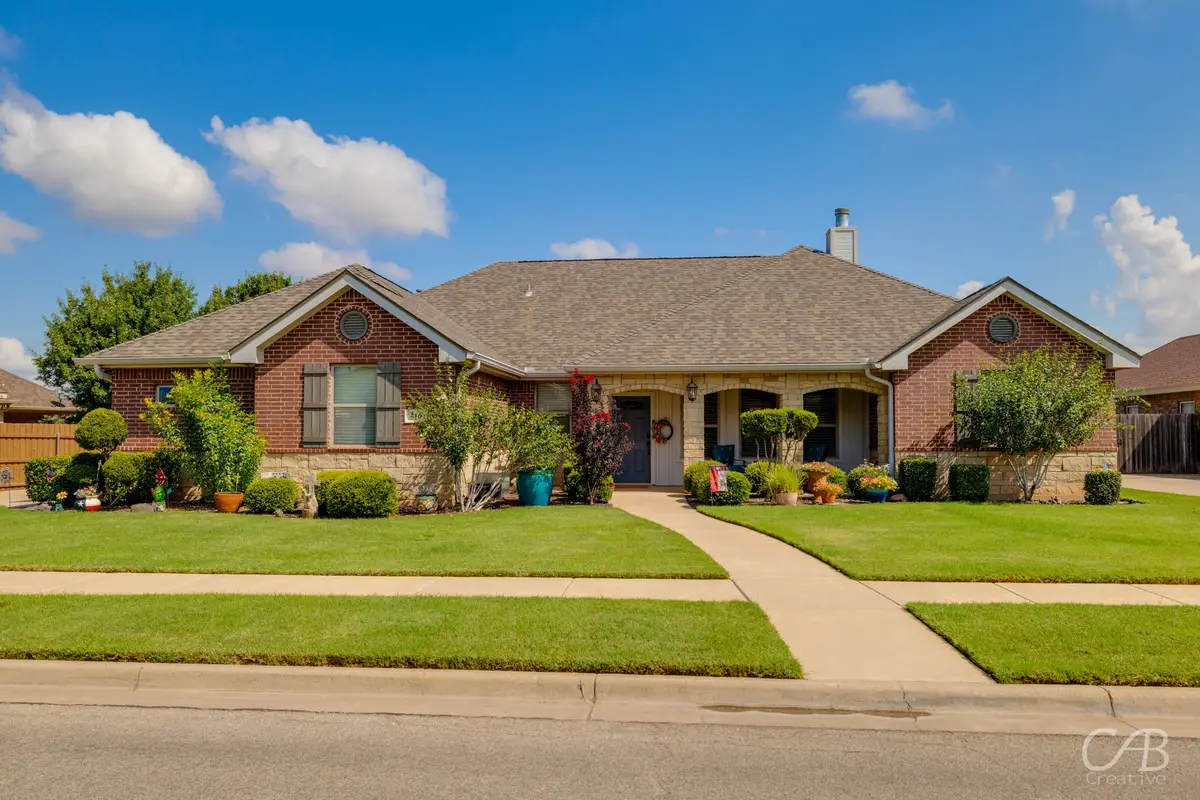
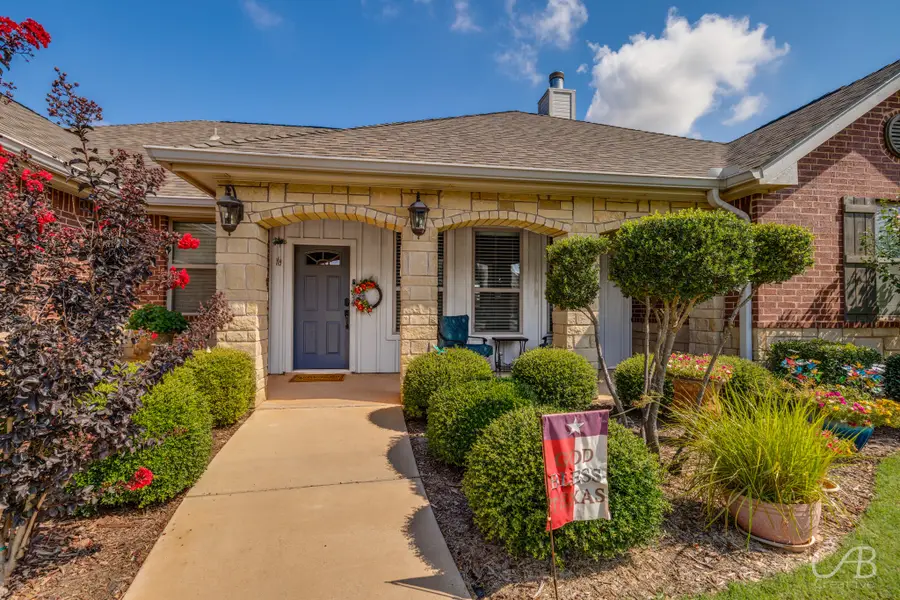
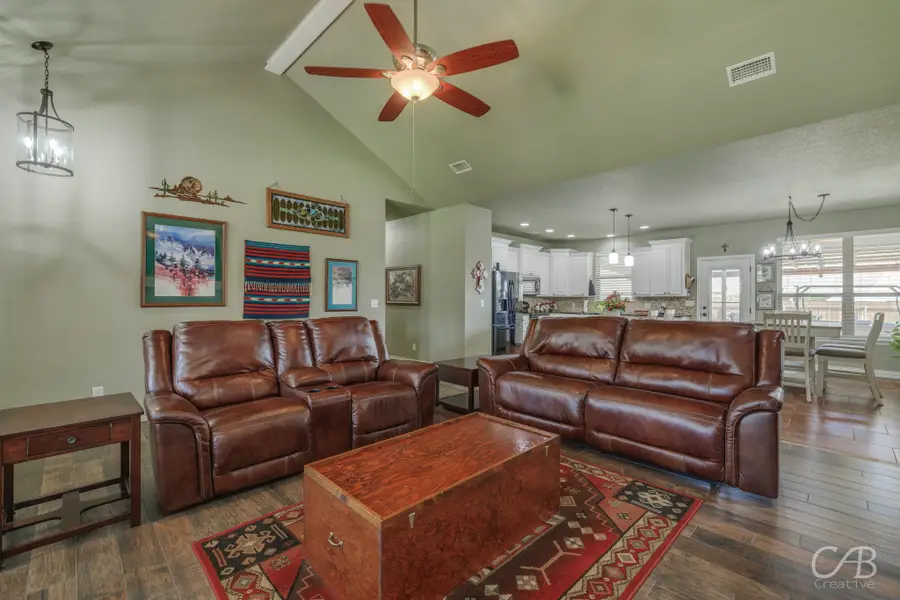
510 Benelli Drive,Abilene, TX 79602
$369,000
- 3 Beds
- 3 Baths
- 2,073 sq. ft.
- Single family
- Active
Listed by:tonya harbin
Office:real broker, llc.
MLS#:21035563
Source:GDAR
Price summary
- Price:$369,000
- Price per sq. ft.:$178
- Monthly HOA dues:$30
About this home
This beautiful 3-bedroom, 2.5-bath home has all the space and charm you’ve been looking for. Along with the bedrooms, there’s a versatile office that could easily be a 4th bedroom, library, craft room, or even your home gym! Step inside to a spacious living room with built-ins, vaulted ceilings, and a cozy gas log fireplace that’s perfect for gathering with family and friends. The kitchen is both stylish and functional with tons of storage, black granite counters, an island, and a breakfast bar where everyone will want to hang out. The primary suite is a true retreat with plenty of space to unwind, plus a spa-like bath featuring a jetted tub, separate shower, dual vanities, a makeup desk, and a private water closet. Outside, you’ll love the immaculate landscaping, oversized covered back porch for entertaining, and the adorable she-shed that makes a perfect getaway or creative space. The 2-car garage and automatic gate leading to extra parking add everyday convenience. This home is full of thoughtful touches and welcoming spaces—ready for you to make it your own!
Contact an agent
Home facts
- Year built:2012
- Listing Id #:21035563
- Added:1 day(s) ago
- Updated:August 26, 2025 at 02:58 PM
Rooms and interior
- Bedrooms:3
- Total bathrooms:3
- Full bathrooms:2
- Half bathrooms:1
- Living area:2,073 sq. ft.
Heating and cooling
- Cooling:Ceiling Fans, Central Air, Electric
- Heating:Electric, Natural Gas
Structure and exterior
- Roof:Composition
- Year built:2012
- Building area:2,073 sq. ft.
- Lot area:0.23 Acres
Schools
- High school:Wylie
- Elementary school:Wylie East
Finances and disclosures
- Price:$369,000
- Price per sq. ft.:$178
- Tax amount:$2,851
New listings near 510 Benelli Drive
- New
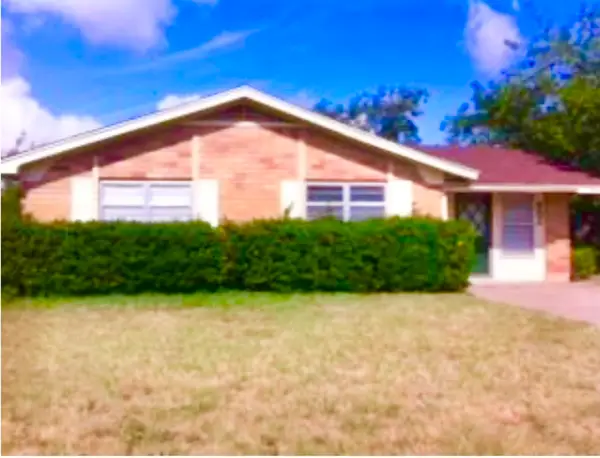 $199,900Active4 beds 3 baths1,804 sq. ft.
$199,900Active4 beds 3 baths1,804 sq. ft.950 Piedmont Drive, Abilene, TX 79601
MLS# 21040277Listed by: CARRIAGE HOUSE - New
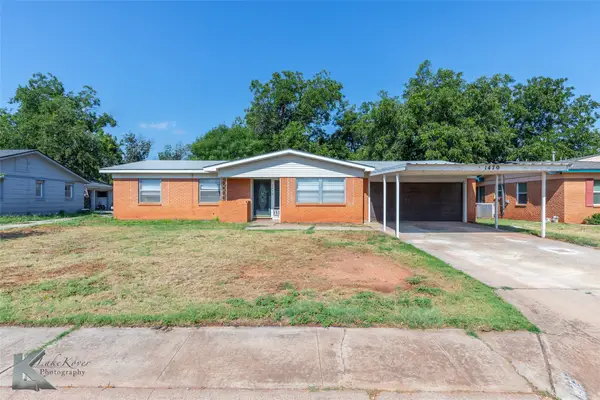 $142,000Active3 beds 2 baths1,799 sq. ft.
$142,000Active3 beds 2 baths1,799 sq. ft.1470 Beechwood Lane, Abilene, TX 79601
MLS# 21041235Listed by: RE/MAX BIG COUNTRY - New
 $115,000Active3 beds 1 baths1,178 sq. ft.
$115,000Active3 beds 1 baths1,178 sq. ft.5344 Durango Drive, Abilene, TX 79605
MLS# 21039870Listed by: BETTER HOMES & GARDENS REAL ESTATE SENTER, REALTORS - New
 $135,000Active3 beds 1 baths996 sq. ft.
$135,000Active3 beds 1 baths996 sq. ft.889 S Willis Street, Abilene, TX 79605
MLS# 21041419Listed by: REAL BROKER, LLC. - New
 $1,250,000Active3 beds 3 baths4,222 sq. ft.
$1,250,000Active3 beds 3 baths4,222 sq. ft.TBD Cr 332, Abilene, TX 79606
MLS# 21041611Listed by: UCRE - TX HOME AND RANCHES RE  $229,900Active3 beds 2 baths1,237 sq. ft.
$229,900Active3 beds 2 baths1,237 sq. ft.166 Showdown Road, Abilene, TX 79602
MLS# 21022686Listed by: EPIQUE REALTY LLC- New
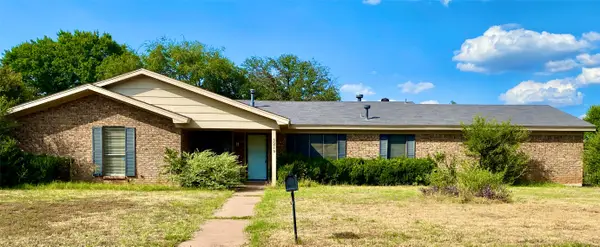 $250,000Active3 beds 2 baths1,624 sq. ft.
$250,000Active3 beds 2 baths1,624 sq. ft.3210 Pheasant Drive, Abilene, TX 79606
MLS# 21040864Listed by: COOKSEY & COMPANY - New
 $189,900Active3 beds 2 baths1,296 sq. ft.
$189,900Active3 beds 2 baths1,296 sq. ft.3266 College Street, Abilene, TX 79605
MLS# 21040828Listed by: BERKSHIRE HATHAWAY HS STOVALL - New
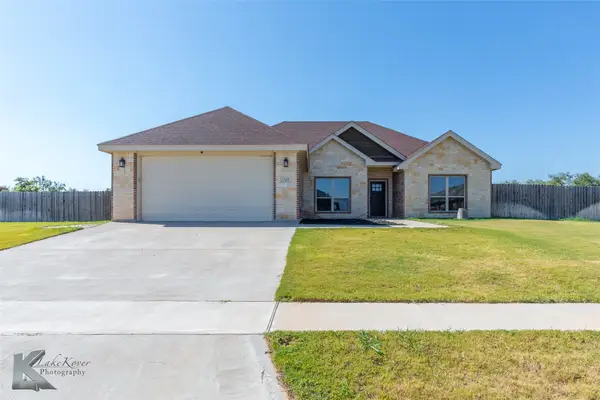 $375,000Active4 beds 2 baths1,859 sq. ft.
$375,000Active4 beds 2 baths1,859 sq. ft.341 Long Ranger Road, Abilene, TX 79602
MLS# 21040841Listed by: SENDERO PROPERTIES, LLC
