5143 Trail Street, Abilene, TX 79606
Local realty services provided by:Better Homes and Gardens Real Estate The Bell Group
5143 Trail Street,Abilene, TX 79606
$412,500
- 4 Beds
- 2 Baths
- 2,250 sq. ft.
- Single family
- Pending
Listed by:brandi smith325-721-8551
Office:re/max big country
MLS#:20981129
Source:GDAR
Price summary
- Price:$412,500
- Price per sq. ft.:$183.33
- Monthly HOA dues:$50
About this home
Builder offering concessions for buyer to use towards closing costs, upgrades, and rate buy downs!! New Construction in The Harvest in Phase 2 by Dwell Homes. This 4-bedroom, 2-bath home offers around 2,250 sq. ft. of thoughtfully designed living space in South Abilene. The open layout includes warm wood flooring, matte black fixtures, and a kitchen with quartz countertops, a stylish backsplash, and a large island that flows into the living area with a cozy fireplace. The primary suite features a soaking tub, walk-in shower with hex-tile flooring, and double vanities. The exterior combines brick and stone with bold trim and black-framed windows for a clean, modern look.
Enjoy outdoor living on the covered back porch, with a fenced yard, full sod and sprinkler system already in place. The oversized garage offers extra space for storage or hobbies. Located in a friendly neighborhood with sidewalks and access to a resort-style pool, this home blends modern style with everyday function. Estimated completion in 60–90 days. Includes builder’s warranty. Schedule your showing today!
Contact an agent
Home facts
- Year built:2025
- Listing ID #:20981129
- Added:97 day(s) ago
- Updated:October 03, 2025 at 07:11 AM
Rooms and interior
- Bedrooms:4
- Total bathrooms:2
- Full bathrooms:2
- Living area:2,250 sq. ft.
Structure and exterior
- Year built:2025
- Building area:2,250 sq. ft.
- Lot area:0.19 Acres
Schools
- High school:Wylie
- Elementary school:Wylie West
Finances and disclosures
- Price:$412,500
- Price per sq. ft.:$183.33
New listings near 5143 Trail Street
- New
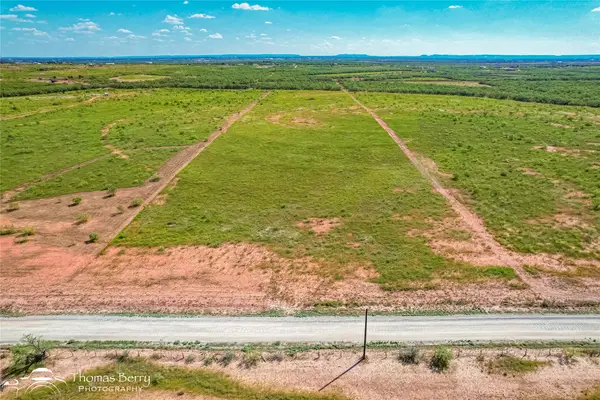 $295,000Active19.47 Acres
$295,000Active19.47 AcresTBD Summerhill Road, Abilene, TX 79601
MLS# 21075136Listed by: COLDWELL BANKER APEX, REALTORS - New
 $479,900Active3 beds 4 baths2,696 sq. ft.
$479,900Active3 beds 4 baths2,696 sq. ft.133 Quaker Road, Abilene, TX 79602
MLS# 21069178Listed by: KELLER WILLIAMS PROSPER CELINA - New
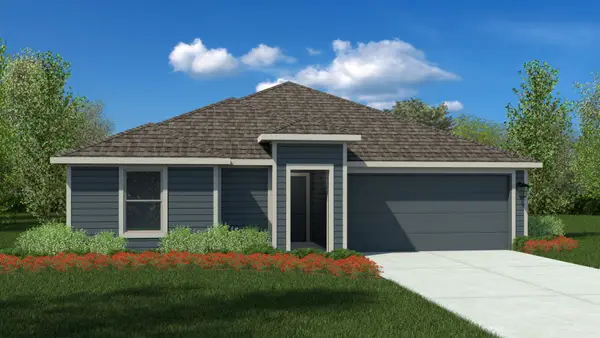 $272,490Active3 beds 2 baths1,254 sq. ft.
$272,490Active3 beds 2 baths1,254 sq. ft.3024 Lynn Lane, Abilene, TX 79606
MLS# 21076743Listed by: HERITAGE REAL ESTATE - Open Sun, 1 to 2:30pmNew
 Listed by BHGRE$395,000Active5 beds 4 baths3,224 sq. ft.
Listed by BHGRE$395,000Active5 beds 4 baths3,224 sq. ft.1297 Lancelot Road, Abilene, TX 79602
MLS# 21072879Listed by: BETTER HOMES & GARDENS REAL ESTATE SENTER, REALTORS - New
 $125,000Active3 beds 3 baths1,758 sq. ft.
$125,000Active3 beds 3 baths1,758 sq. ft.502 Kirkwood Street, Abilene, TX 79603
MLS# 21073802Listed by: COLDWELL BANKER APEX, REALTORS - Open Sun, 2 to 4pmNew
 $150,000Active3 beds 2 baths1,473 sq. ft.
$150,000Active3 beds 2 baths1,473 sq. ft.2709 Old Anson Road, Abilene, TX 79603
MLS# 21074225Listed by: KW SYNERGY* - New
 $2,995,000Active207 Acres
$2,995,000Active207 AcresTBD Old Coleman, Abilene, TX 79602
MLS# 21075605Listed by: TEXAS HUNTING LAND. LLC - New
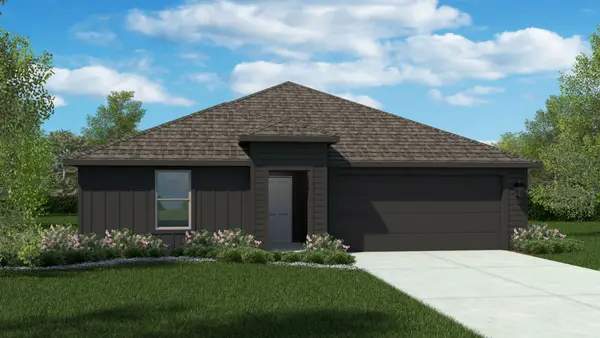 $294,490Active4 beds 2 baths1,684 sq. ft.
$294,490Active4 beds 2 baths1,684 sq. ft.3049 Lynn Lane, Abilene, TX 79606
MLS# 21075363Listed by: HERITAGE REAL ESTATE - New
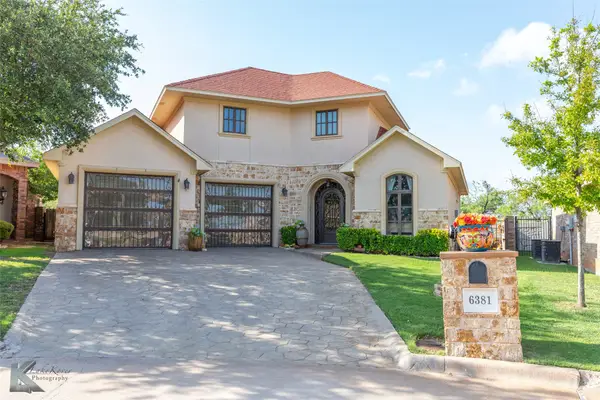 $414,900Active4 beds 3 baths2,396 sq. ft.
$414,900Active4 beds 3 baths2,396 sq. ft.6381 Huntington Place, Abilene, TX 79606
MLS# 21075379Listed by: ACR-ANN CARR REALTORS - New
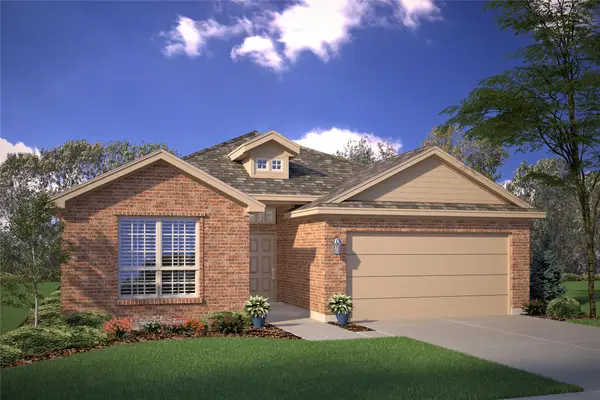 $305,515Active4 beds 2 baths1,773 sq. ft.
$305,515Active4 beds 2 baths1,773 sq. ft.2202 Providence Drive, Abilene, TX 79601
MLS# 21075385Listed by: HERITAGE REAL ESTATE
