5441 N 10th Street, Abilene, TX 79603
Local realty services provided by:Better Homes and Gardens Real Estate The Bell Group
Listed by:jonathan jones325-692-4488
Office:kw synergy*
MLS#:21014816
Source:GDAR
Price summary
- Price:$199,900
- Price per sq. ft.:$157.4
About this home
Welcome to a home that offers style, comfort, and smart design. The spacious open layout is enhanced by luxury vinyl plank flooring in the living areas and plush carpet in the bedrooms, creating a perfect balance of durability and warmth. The layout is thoughtfully arranged, with a central hallway that divides the serene primary suite—featuring a private ensuite bath and walk-in closet—from the additional bedrooms. The modern kitchen boasts gleaming granite counters and a convenient pantry, while the laundry room provides extra space to stay organized. Ceiling fans are thoughtfully placed for year-round comfort, and the single-car garage adds everyday ease. Set on a street of newly constructed homes by a well-known builder, this home also includes a privacy wood fence and full SOD package. With easy access to Ambler, I-20, and US 83-84, you’ll love the location as much as the home itself.
Contact an agent
Home facts
- Year built:2025
- Listing ID #:21014816
- Added:71 day(s) ago
- Updated:October 09, 2025 at 07:16 AM
Rooms and interior
- Bedrooms:3
- Total bathrooms:2
- Full bathrooms:2
- Living area:1,270 sq. ft.
Heating and cooling
- Cooling:Ceiling Fans, Central Air, Electric
- Heating:Central, Electric
Structure and exterior
- Roof:Composition
- Year built:2025
- Building area:1,270 sq. ft.
- Lot area:0.18 Acres
Schools
- High school:Cooper
- Middle school:Clack
- Elementary school:Lee
Finances and disclosures
- Price:$199,900
- Price per sq. ft.:$157.4
New listings near 5441 N 10th Street
- New
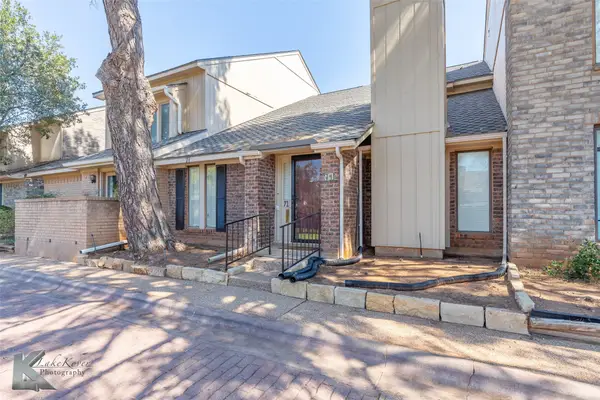 $340,000Active3 beds 2 baths1,918 sq. ft.
$340,000Active3 beds 2 baths1,918 sq. ft.71 Fairway Oaks Boulevard, Abilene, TX 79606
MLS# 21082049Listed by: RE/MAX TRINITY - New
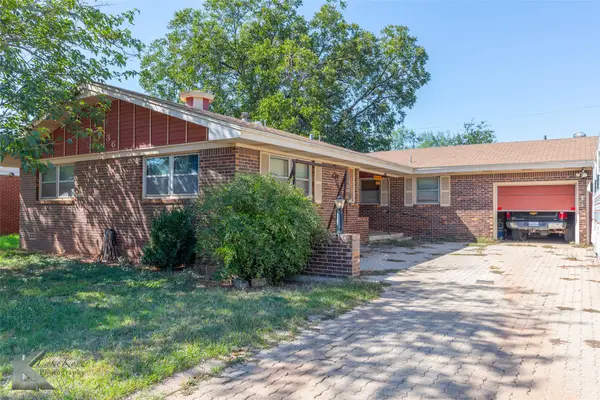 $71,750Active3 beds 2 baths1,543 sq. ft.
$71,750Active3 beds 2 baths1,543 sq. ft.1736 Glenhaven Drive, Abilene, TX 79603
MLS# 21081696Listed by: RE/MAX TRINITY - New
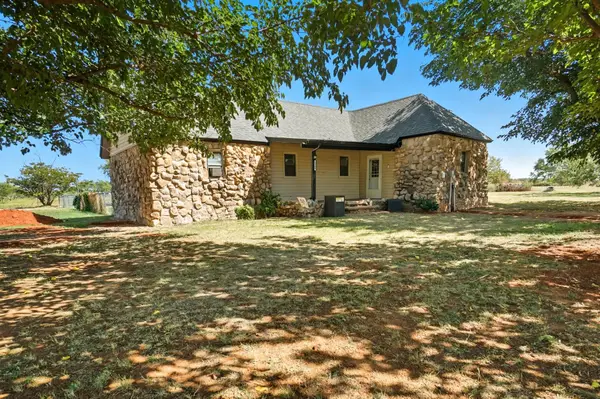 $209,900Active4 beds 2 baths1,569 sq. ft.
$209,900Active4 beds 2 baths1,569 sq. ft.8308 Fm 1082, Abilene, TX 79601
MLS# 21081462Listed by: REDBIRD REALTY LLC - New
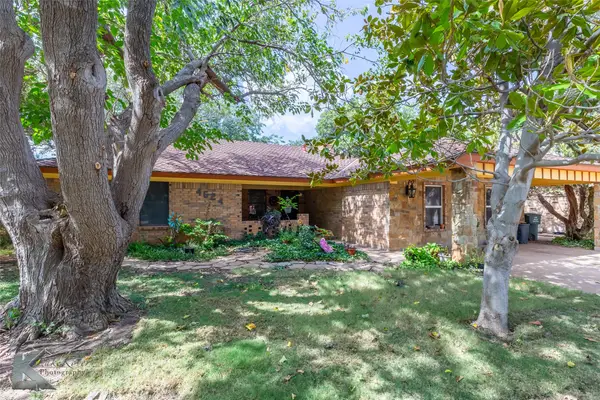 $310,000Active4 beds 2 baths2,224 sq. ft.
$310,000Active4 beds 2 baths2,224 sq. ft.4624 Oak Knoll Street, Abilene, TX 79606
MLS# 21081860Listed by: KW SYNERGY* - New
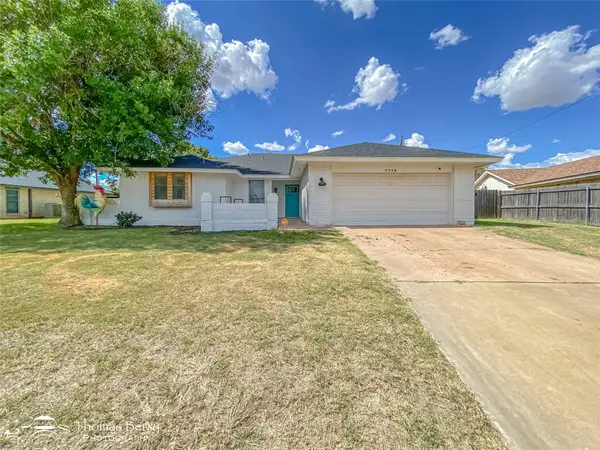 $288,000Active3 beds 2 baths1,845 sq. ft.
$288,000Active3 beds 2 baths1,845 sq. ft.7710 John Carroll Drive, Abilene, TX 79606
MLS# 21081921Listed by: COLDWELL BANKER APEX, REALTORS - New
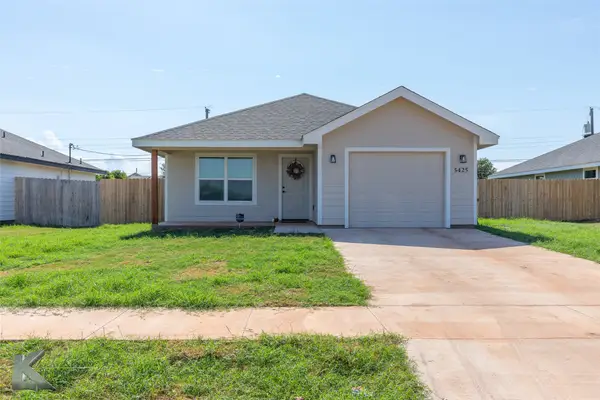 $199,900Active3 beds 2 baths1,270 sq. ft.
$199,900Active3 beds 2 baths1,270 sq. ft.5525 N 10th, Abilene, TX 79603
MLS# 21079578Listed by: KW SYNERGY* - New
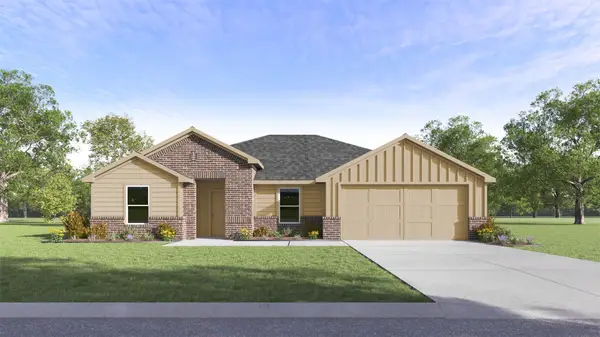 $287,515Active3 beds 2 baths1,561 sq. ft.
$287,515Active3 beds 2 baths1,561 sq. ft.2158 Providence Drive, Abilene, TX 79601
MLS# 21081684Listed by: HERITAGE REAL ESTATE - New
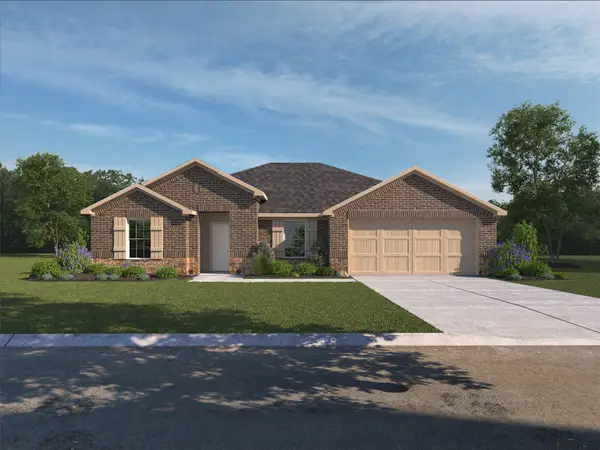 $283,515Active3 beds 2 baths1,561 sq. ft.
$283,515Active3 beds 2 baths1,561 sq. ft.2133 Providence Drive, Abilene, TX 79601
MLS# 21081695Listed by: HERITAGE REAL ESTATE - New
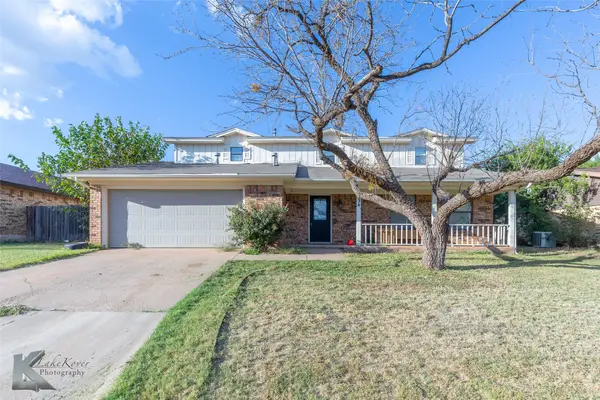 $215,000Active5 beds 2 baths1,971 sq. ft.
$215,000Active5 beds 2 baths1,971 sq. ft.4634 Beall Boulevard, Abilene, TX 79606
MLS# 21069713Listed by: KW SYNERGY* - New
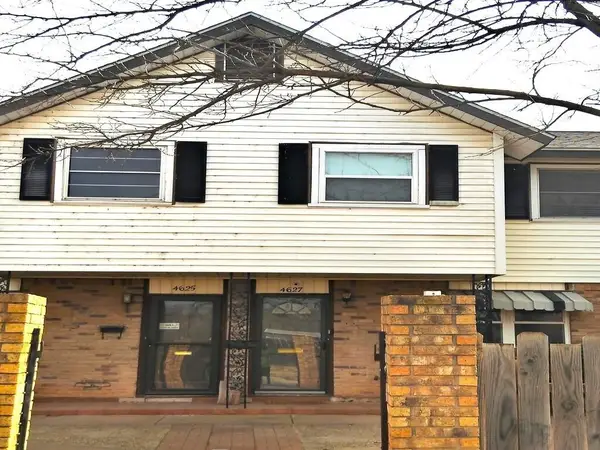 $74,900Active3 beds 2 baths1,280 sq. ft.
$74,900Active3 beds 2 baths1,280 sq. ft.4627 N 2nd Street, Abilene, TX 79603
MLS# 21080073Listed by: ARNOLD-REALTORS
