4067 Beltway Drive #101, Addison, TX 75001
Local realty services provided by:Better Homes and Gardens Real Estate Winans
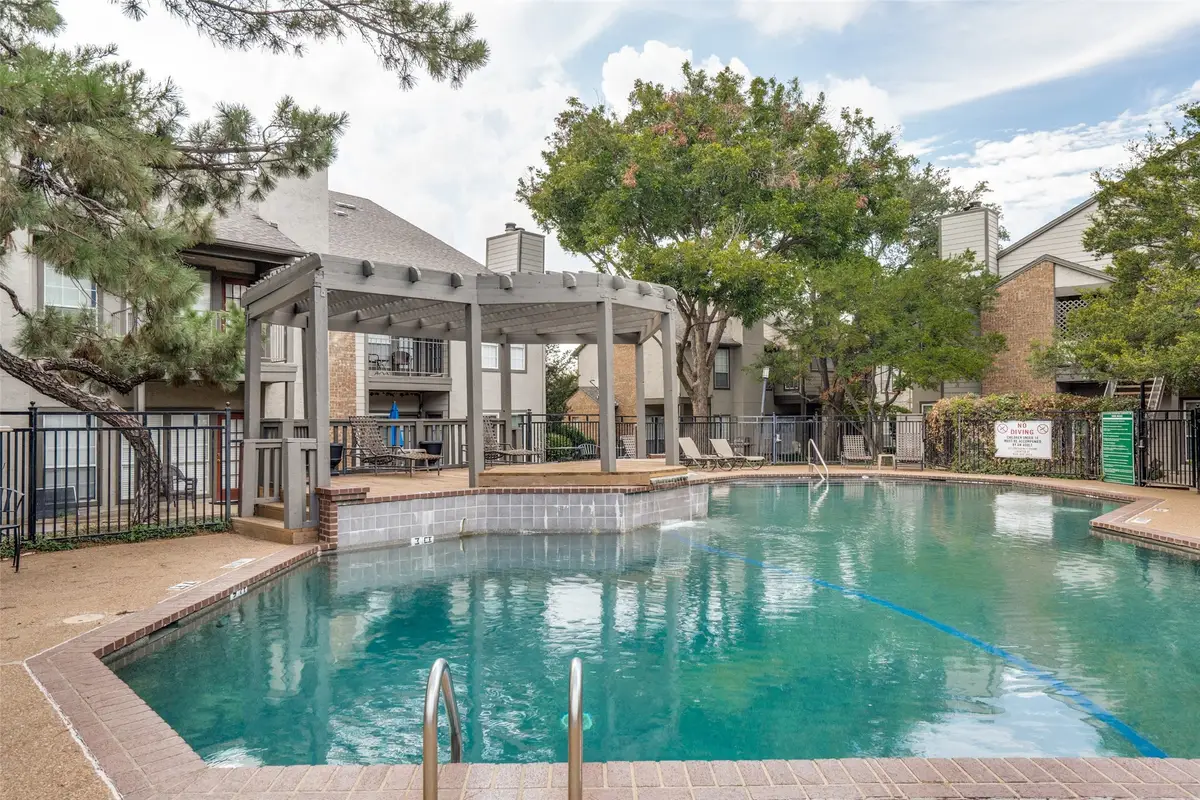
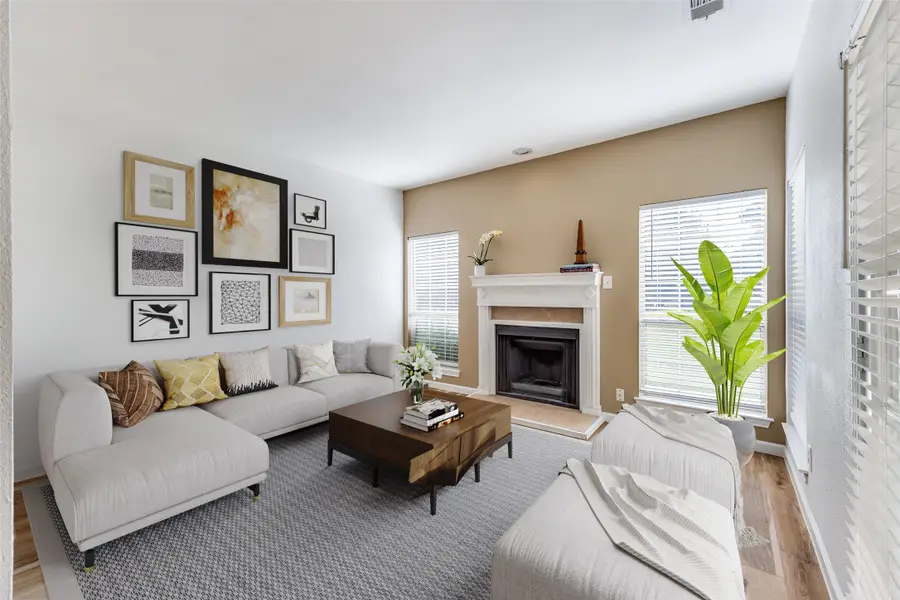
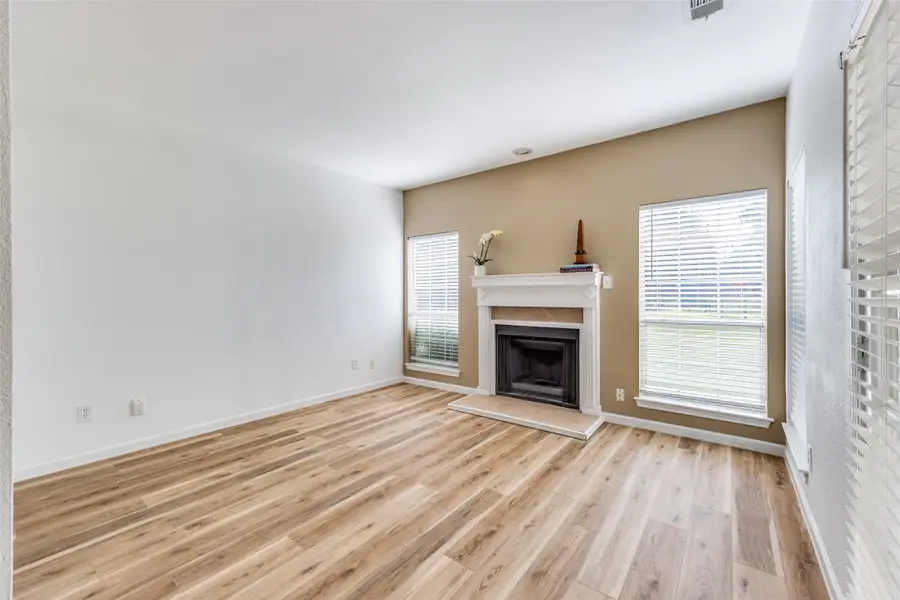
Listed by:chris papazian214-515-9888
Office:paragon, realtors
MLS#:20979068
Source:GDAR
Price summary
- Price:$265,000
- Price per sq. ft.:$278.36
- Monthly HOA dues:$483
About this home
New paint, new carpet, new flooring throughout! Move-in ready 2 story condo with wood-burning fireplace and new
luxury vinyl floors throughout first floor. From the front door, walk directly into your living area, dining area, kitchen,
and powder bath, so no traipsing up a flight of stairs with groceries! Galley kitchen has granite countertops, microwave,
open counter to dining area. Powder bath, large pantry, and coat closet on main floor. Primary bedroom has ceiling fan,
walk-in closet, full bathroom. Full size washer and dryer included. Private one car garage included. Beautiful outdoor
pool on property. The icing on the cake? Location! Just down the street from the Addison Athletic Club, available only to
residents of Addison, for a one time fee of $10.00! Yes, for $10 full membership, you have unlimited access to all Club
facilities, which include racquet ball, indoor pool, outdoor pool, tennis, weight equipment, sauna, outdoor trails,
children's center, ping pong, and an indoor basketball court! Plus planned club activities for every member of the
family. And oh so near to 'restaurant row' along Beltline. Love where you live!
Contact an agent
Home facts
- Year built:1982
- Listing Id #:20979068
- Added:52 day(s) ago
- Updated:August 09, 2025 at 11:40 AM
Rooms and interior
- Bedrooms:2
- Total bathrooms:2
- Full bathrooms:1
- Half bathrooms:1
- Living area:952 sq. ft.
Heating and cooling
- Cooling:Central Air, Electric
- Heating:Central, Electric
Structure and exterior
- Year built:1982
- Building area:952 sq. ft.
- Lot area:3.64 Acres
Schools
- High school:White
- Middle school:Walker
- Elementary school:Bush
Finances and disclosures
- Price:$265,000
- Price per sq. ft.:$278.36
- Tax amount:$5,501
New listings near 4067 Beltway Drive #101
- Open Sun, 1 to 3pmNew
 $529,900Active3 beds 4 baths2,517 sq. ft.
$529,900Active3 beds 4 baths2,517 sq. ft.3912 Amberwood Drive, Addison, TX 75001
MLS# 21029176Listed by: CITIWIDE PROPERTIES CORP. - Open Sat, 2am to 4pmNew
 $545,000Active3 beds 3 baths1,684 sq. ft.
$545,000Active3 beds 3 baths1,684 sq. ft.14683 Plage Lane, Addison, TX 75001
MLS# 21031938Listed by: COMPASS RE TEXAS, LLC. - Open Sat, 2 to 4pmNew
 $474,900Active2 beds 3 baths2,042 sq. ft.
$474,900Active2 beds 3 baths2,042 sq. ft.15741 Seabolt #28, Addison, TX 75001
MLS# 21031444Listed by: READY REAL ESTATE - Open Sat, 11am to 12pmNew
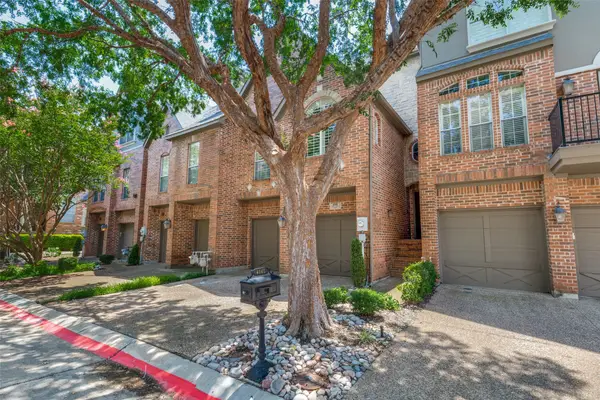 $585,000Active3 beds 3 baths1,974 sq. ft.
$585,000Active3 beds 3 baths1,974 sq. ft.4141 Towne Green Circle, Addison, TX 75001
MLS# 21027785Listed by: KELLER WILLIAMS REALTY DPR - New
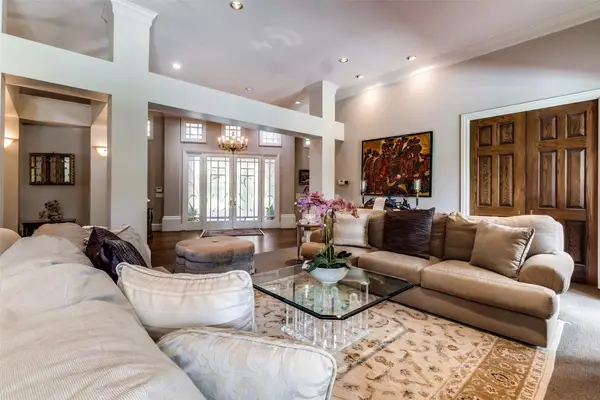 $2,150,000Active3 beds 4 baths5,180 sq. ft.
$2,150,000Active3 beds 4 baths5,180 sq. ft.14900 Winnwood Road, Addison, TX 75254
MLS# 21024503Listed by: LISTING SPARK - Open Sat, 1 to 3pmNew
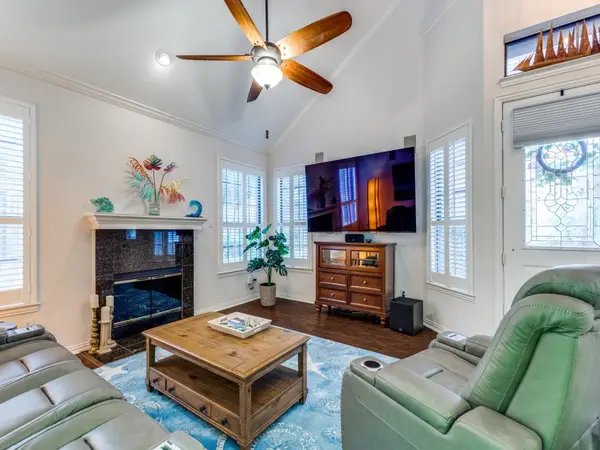 $375,000Active2 beds 3 baths1,780 sq. ft.
$375,000Active2 beds 3 baths1,780 sq. ft.17007 Vinland Drive, Addison, TX 75001
MLS# 21026962Listed by: EBBY HALLIDAY, REALTORS - Open Sat, 3:30 to 4:30pm
 $750,000Active3 beds 3 baths2,722 sq. ft.
$750,000Active3 beds 3 baths2,722 sq. ft.4019 Bobbin Lane, Addison, TX 75001
MLS# 21015128Listed by: KELLER WILLIAMS REALTY DPR 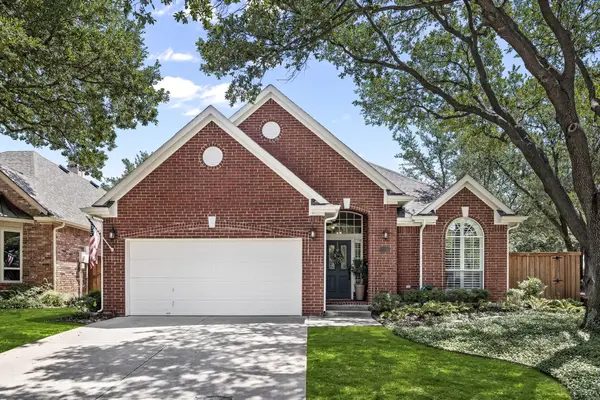 $580,000Active3 beds 2 baths1,844 sq. ft.
$580,000Active3 beds 2 baths1,844 sq. ft.3841 Waterford Drive, Addison, TX 75001
MLS# 21018554Listed by: COMPASS RE TEXAS, LLC.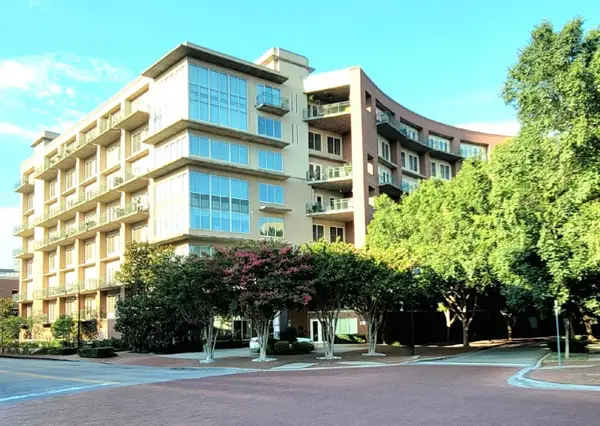 $322,900Active1 beds 1 baths1,271 sq. ft.
$322,900Active1 beds 1 baths1,271 sq. ft.5055 Addison Circle #435, Addison, TX 75001
MLS# 21004469Listed by: LPT REALTY LLC- Open Sun, 1 to 3pm
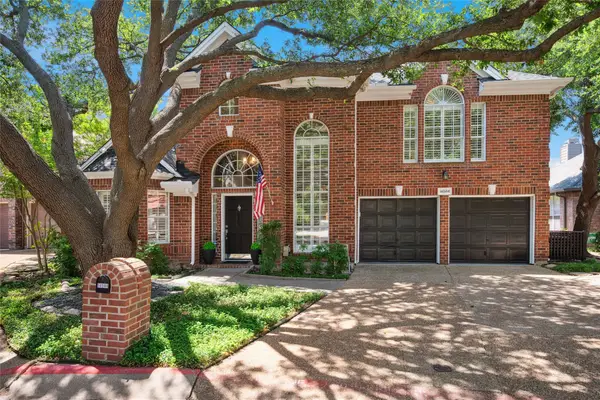 $635,500Active3 beds 3 baths2,502 sq. ft.
$635,500Active3 beds 3 baths2,502 sq. ft.14584 Greenleaf Court, Addison, TX 75001
MLS# 21009748Listed by: DAVE PERRY MILLER REAL ESTATE
