1026 Grand Teton Drive, Allen, TX 75002
Local realty services provided by:Better Homes and Gardens Real Estate Lindsey Realty
Listed by:rosey perez214-578-1998
Office:keller williams realty allen
MLS#:20993145
Source:GDAR
Price summary
- Price:$658,000
- Price per sq. ft.:$180.97
- Monthly HOA dues:$26.67
About this home
Welcome to your private backyard oasis at 1026 Grand Teton Dr in Allen! Enjoy a sparkling gunite pool, covered arbor, travertine tile, stone patio, backyard fire pit, and low-maintenance turf side yard—perfect for entertaining or relaxing year-round. Step inside to find a thoughtfully updated and beautifully maintained home offering 4 bedrooms, 3 living areas—including a large game room and media room—and a private office with built-in desk and shelves.
The spacious kitchen opens to the living area and features granite countertops, a stylish backsplash, and updated light fixtures. The primary suite is downstairs with an upgraded walk-in closet system, while three additional bedrooms are upstairs with new carpet. Additional interior highlights include engineered hardwood floors, crown molding, travertine tile, plantation shutters, and fresh paint throughout.
Major upgrades include a new roof (2023), new water heater, new dishwasher, and an updated fence. Bonus: pool table, loft TV, media room projector and screen, stereo receiver, and backyard fire pit all convey with the home.
Nestled in a prime location with access to scenic walking trails that lead to Celebration Park and Summerfield, this home offers the perfect blend of comfort, convenience, and resort-style living. Don’t miss your chance to experience this move-in-ready gem—schedule your private tour today!
Contact an agent
Home facts
- Year built:2001
- Listing ID #:20993145
- Added:84 day(s) ago
- Updated:October 03, 2025 at 11:43 AM
Rooms and interior
- Bedrooms:4
- Total bathrooms:4
- Full bathrooms:3
- Half bathrooms:1
- Living area:3,636 sq. ft.
Heating and cooling
- Cooling:Ceiling Fans, Central Air
Structure and exterior
- Roof:Composition
- Year built:2001
- Building area:3,636 sq. ft.
- Lot area:0.18 Acres
Schools
- High school:Allen
- Middle school:Curtis
- Elementary school:Olson
Finances and disclosures
- Price:$658,000
- Price per sq. ft.:$180.97
- Tax amount:$9,227
New listings near 1026 Grand Teton Drive
- New
 $888,600Active5 beds 5 baths4,036 sq. ft.
$888,600Active5 beds 5 baths4,036 sq. ft.920 White River Drive, Allen, TX 75013
MLS# 21074752Listed by: LEN BUYSEE REALTY - New
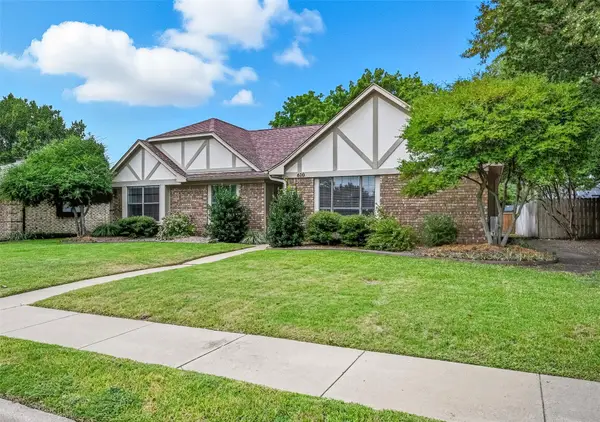 $386,900Active3 beds 2 baths1,521 sq. ft.
$386,900Active3 beds 2 baths1,521 sq. ft.610 Ironwood Drive, Allen, TX 75002
MLS# 21077037Listed by: EHOME PRO LLC - Open Sun, 2 to 4pmNew
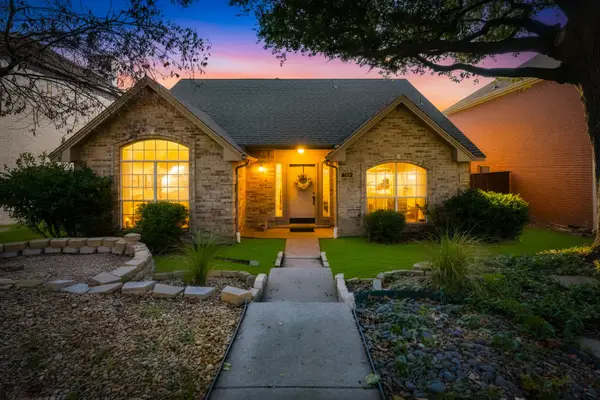 $419,900Active3 beds 3 baths1,922 sq. ft.
$419,900Active3 beds 3 baths1,922 sq. ft.723 Ridgemont Drive, Allen, TX 75002
MLS# 21076957Listed by: B.P.H. REALTY, LLC. - New
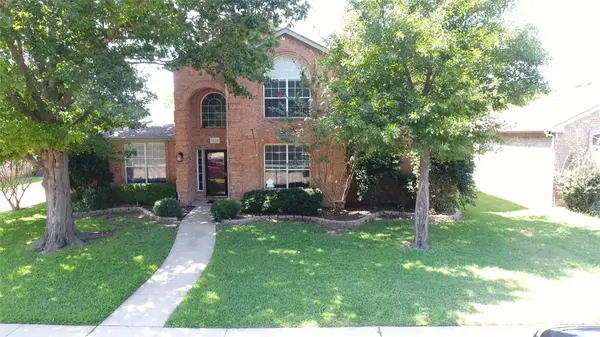 $549,900Active4 beds 3 baths2,590 sq. ft.
$549,900Active4 beds 3 baths2,590 sq. ft.1224 Harvard Lane, Allen, TX 75002
MLS# 21071326Listed by: 5TH STREAM REALTY - New
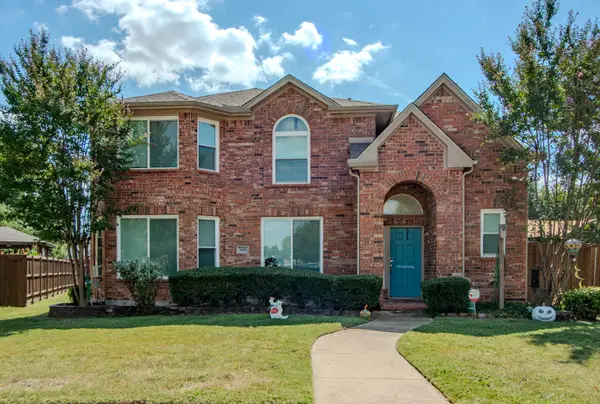 $525,000Active4 beds 3 baths2,673 sq. ft.
$525,000Active4 beds 3 baths2,673 sq. ft.1436 Christine Drive, Allen, TX 75002
MLS# 21076694Listed by: KELLER WILLIAMS REALTY DPR - New
 $925,000Active4 beds 4 baths3,848 sq. ft.
$925,000Active4 beds 4 baths3,848 sq. ft.2020 Artemis Court, Allen, TX 75013
MLS# 21072458Listed by: EXP REALTY - New
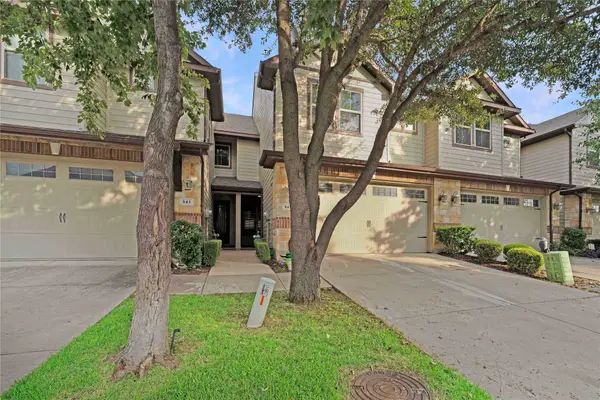 $385,000Active3 beds 3 baths1,850 sq. ft.
$385,000Active3 beds 3 baths1,850 sq. ft.845 Vashon Drive, Allen, TX 75013
MLS# 21073744Listed by: KELLER WILLIAMS FRISCO STARS - Open Sun, 1 to 3pmNew
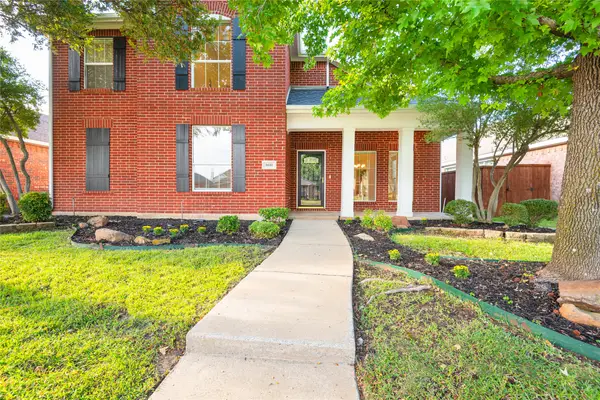 $499,900Active4 beds 3 baths2,579 sq. ft.
$499,900Active4 beds 3 baths2,579 sq. ft.1610 Oak Brook Lane, Allen, TX 75002
MLS# 21067772Listed by: EBBY HALLIDAY, REALTORS - New
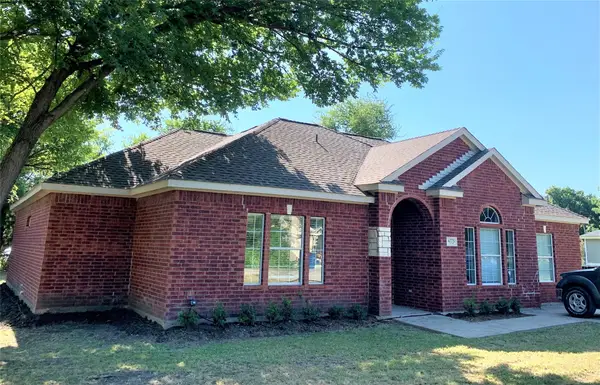 $360,000Active4 beds 2 baths1,823 sq. ft.
$360,000Active4 beds 2 baths1,823 sq. ft.6775 County Road 890, Allen, TX 75002
MLS# 21075084Listed by: TEXAS URBAN LIVING REALTY - New
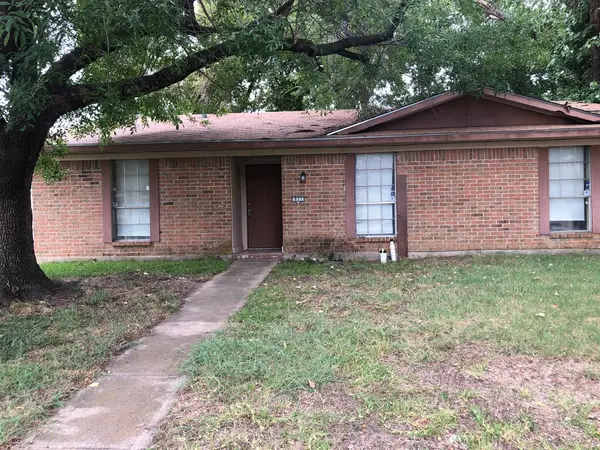 $225,000Active3 beds 2 baths1,128 sq. ft.
$225,000Active3 beds 2 baths1,128 sq. ft.933 Wandering Way Drive, Allen, TX 75002
MLS# 21073771Listed by: HOMECOIN.COM
