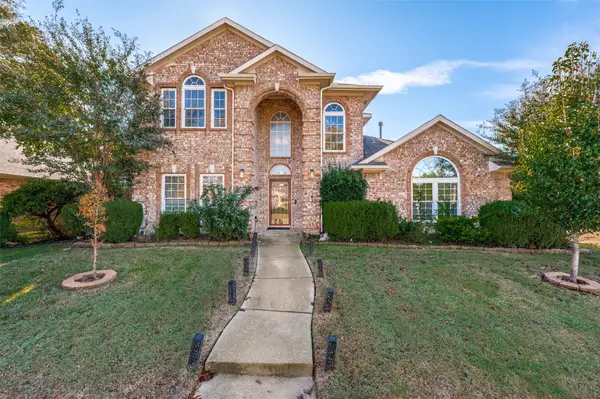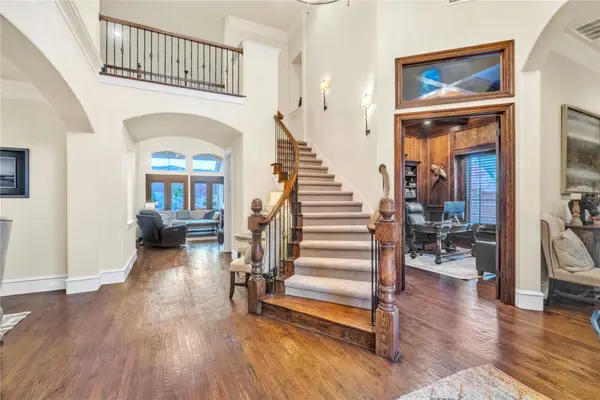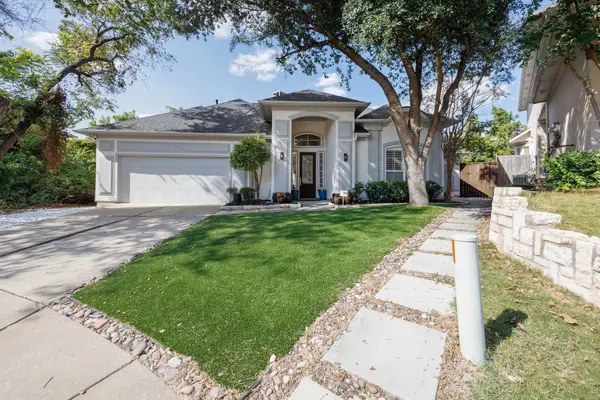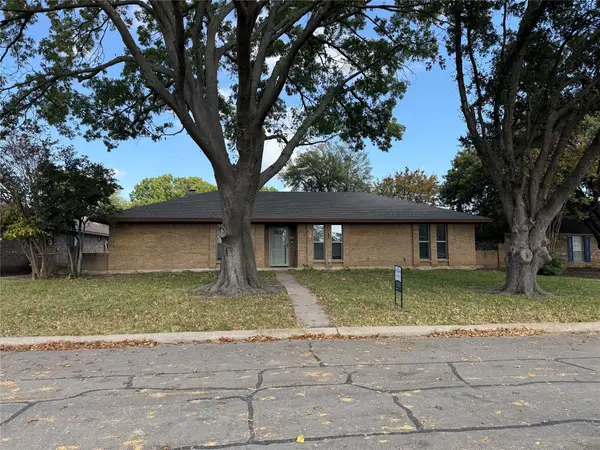1812 Trinidad Lane, Allen, TX 75013
Local realty services provided by:Better Homes and Gardens Real Estate Winans
Listed by: randall elms214-526-5626
Office: david griffin & company
MLS#:21088193
Source:GDAR
Price summary
- Price:$999,000
- Price per sq. ft.:$215.16
- Monthly HOA dues:$79.58
About this home
Step into luxury with this pristine custom Highland home, featuring a majestic entry highlighted by a dramatic spiral iron baluster staircase and rich, hand scraped hardwoods throughout. The open, flowing floor plan is enhanced by beautiful decorator colors, arched architecture with soaring ceilings, and elegant crown molding, leading you to a gourmet kitchen appointed with tea stained cabinetry, beautiful granite, and a 5 burner gas cooktop in the island. Outside, the covered back porch with built in speakers overlooks a sparkling, large inground gunite pool complete with decorative tiles, natural stone coping, and water features, creating the perfect outdoor oasis for entertainment and family enjoyment. This ideal layout for families continues inside, offering a private master suite downstairs and a separate study office. At the same time, the upper level boasts four additional bedrooms, a true media room, and a large game room overlooking the back yard and pool. With dual staircases for convenience,
this home offers the finest in design and function, all situated within the highly sought after community of Twin Creeks. As a resident, you'll enjoy the outstanding amenities that the Twin Creeks HOA offers: a clubhouse, community pool, greenbelt, jogging bike path, playground, and tennis court. The first area master planned community with multiple communities surrounding an 18-hole golf course designed by golf legend Arnold Palmer. The home has a new roof as of 2023 and new HVAC; See the list of other improvements in the supplementary documents attached. This home will sell fast, so do not miss this opportunity. Real estate agent, Homes for sale, Real estate listings in Allen, Texas, Real estate market in Allen, Texas, Real estate near me, Properties for sale, Residential real estate, Luxury real estate, Open houses near me, Chef Kitchen, Gas Range, Pool, Spa, Twin Creeks, Golf, Terrell Recreation Center, Allen ISD, Evans Elementary
Contact an agent
Home facts
- Year built:2010
- Listing ID #:21088193
- Added:42 day(s) ago
- Updated:November 29, 2025 at 12:55 PM
Rooms and interior
- Bedrooms:5
- Total bathrooms:4
- Full bathrooms:3
- Half bathrooms:1
- Living area:4,643 sq. ft.
Heating and cooling
- Cooling:Ceiling Fans, Central Air, Electric
- Heating:Central, Natural Gas, Zoned
Structure and exterior
- Roof:Composition
- Year built:2010
- Building area:4,643 sq. ft.
- Lot area:0.21 Acres
Schools
- High school:Allen
- Middle school:Ereckson
- Elementary school:Evans
Finances and disclosures
- Price:$999,000
- Price per sq. ft.:$215.16
- Tax amount:$15,109
New listings near 1812 Trinidad Lane
- New
 $625,000Active4 beds 3 baths2,499 sq. ft.
$625,000Active4 beds 3 baths2,499 sq. ft.1433 Glendover Drive, Allen, TX 75013
MLS# 21121291Listed by: JPAR NORTH METRO - New
 $145,000Active2.69 Acres
$145,000Active2.69 Acres0 Avenue N, Lakehills, TX 78063
MLS# 1925246Listed by: XSELLENCE REALTY - New
 $1,095,000Active4 beds 4 baths3,962 sq. ft.
$1,095,000Active4 beds 4 baths3,962 sq. ft.2080 Claremont Drive, Allen, TX 75002
MLS# 21116316Listed by: COLDWELL BANKER APEX, REALTORS - New
 $347,990Active4 beds 2 baths1,836 sq. ft.
$347,990Active4 beds 2 baths1,836 sq. ft.9649 Mcclane Farm Drive, Fort Worth, TX 76036
MLS# 21119719Listed by: CENTURY 21 MIKE BOWMAN, INC. - New
 $374,990Active5 beds 3 baths2,118 sq. ft.
$374,990Active5 beds 3 baths2,118 sq. ft.9657 Mcclane Farm Drive, Fort Worth, TX 76036
MLS# 21119756Listed by: CENTURY 21 MIKE BOWMAN, INC. - New
 $265,000Active3 beds 2 baths1,247 sq. ft.
$265,000Active3 beds 2 baths1,247 sq. ft.733 Rolling Ridge Drive, Allen, TX 75002
MLS# 21120673Listed by: WM REALTY TX LLC - Open Sun, 1 to 3pmNew
 $1,349,000Active4 beds 5 baths4,924 sq. ft.
$1,349,000Active4 beds 5 baths4,924 sq. ft.2265 Broad Brook Lane, Allen, TX 75013
MLS# 21116711Listed by: COLDWELL BANKER APEX, REALTORS - New
 $425,000Active3 beds 3 baths1,767 sq. ft.
$425,000Active3 beds 3 baths1,767 sq. ft.1053 Mj Brown Street, Allen, TX 75002
MLS# 21118504Listed by: EXEMPLARY REAL ESTATE LLC - Open Sat, 12 to 2:30pmNew
 $494,900Active3 beds 2 baths2,203 sq. ft.
$494,900Active3 beds 2 baths2,203 sq. ft.200 Tuscany Court, Allen, TX 75013
MLS# 21119779Listed by: BEYCOME BROKERAGE REALTY LLC - New
 $315,000Active3 beds 2 baths1,667 sq. ft.
$315,000Active3 beds 2 baths1,667 sq. ft.903 Emerson Drive, Allen, TX 75002
MLS# 21116427Listed by: BRICKMAN REAL ESTATE LLC
