417 Misty Meadow Drive, Allen, TX 75013
Local realty services provided by:Better Homes and Gardens Real Estate Rhodes Realty
Upcoming open houses
- Sun, Nov 0211:00 am - 01:00 pm
Listed by:kelli burke844-819-1373
Office:orchard brokerage
MLS#:21087725
Source:GDAR
Price summary
- Price:$675,000
- Price per sq. ft.:$214.9
- Monthly HOA dues:$18.42
About this home
Set in the coveted Beacon Hill neighborhood, this sophisticated home offers timeless style and modern comfort, surrounded by a park and community pool. The 2025 remodeled kitchen is a chef’s dream, featuring quartz countertops, soft-close cabinetry, new stainless steel appliances, and a spacious breakfast nook. Open to the living area with vaulted ceilings and a fireplace, the home has been freshly painted and boasts gleaming hardwood floors throughout, creating a warm, inviting atmosphere. The spacious first-floor primary suite is a luxurious sanctuary with a sitting area, two walk-in closets, and a spa-inspired en-suite complete with dual vanities, a separate shower, and a jet garden tub. An oversized first-floor utility room conveniently connects to the primary bedroom, adding ease and functionality to daily living. A secondary bedroom on the first floor with a dedicated full bath offers comfort and flexibility for guests or family. Upstairs, discover a versatile loft and three large bedrooms—two featuring private en-suites—all with walk-in closets, providing plenty of space for family or guests. Step outside to a serene backyard retreat with a sparkling pool, expansive deck, and lush landscaping with shade trees—perfect for entertaining or relaxing. Additional highlights include solar screens on all windows, a 2023 roof, and thoughtful updates throughout. This Beacon Hill gem combines elegance, convenience, and style—catch it while it lasts and be home for the holidays! Discounted mortgage rate options and no lender fee future refinancing may be available for qualified buyers of this home.
Contact an agent
Home facts
- Year built:1999
- Listing ID #:21087725
- Added:9 day(s) ago
- Updated:November 02, 2025 at 07:41 PM
Rooms and interior
- Bedrooms:5
- Total bathrooms:4
- Full bathrooms:4
- Living area:3,141 sq. ft.
Heating and cooling
- Cooling:Ceiling Fans, Central Air
- Heating:Central, Natural Gas, Zoned
Structure and exterior
- Year built:1999
- Building area:3,141 sq. ft.
- Lot area:0.19 Acres
Schools
- High school:Allen
- Middle school:Ereckson
- Elementary school:Green
Finances and disclosures
- Price:$675,000
- Price per sq. ft.:$214.9
- Tax amount:$9,716
New listings near 417 Misty Meadow Drive
- New
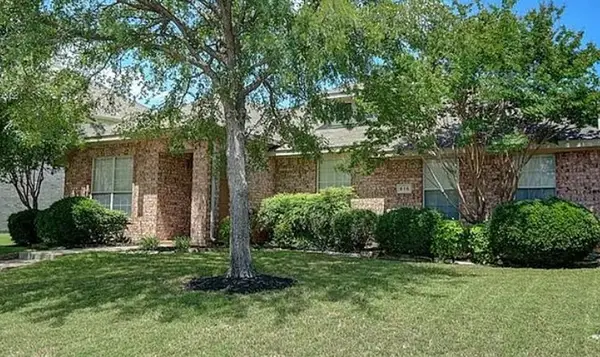 $430,000Active3 beds 2 baths2,274 sq. ft.
$430,000Active3 beds 2 baths2,274 sq. ft.815 Big Bend Drive, Allen, TX 75002
MLS# 21100851Listed by: DALTON WADE, INC. - New
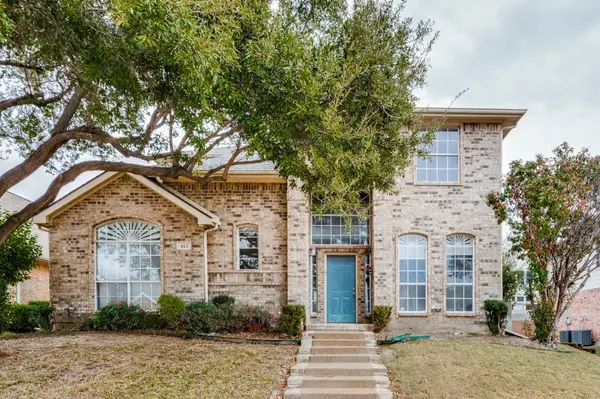 $435,000Active4 beds 2 baths2,166 sq. ft.
$435,000Active4 beds 2 baths2,166 sq. ft.413 Majesty Drive, Allen, TX 75013
MLS# 21100256Listed by: READY REAL ESTATE LLC - Open Sun, 1 to 3pmNew
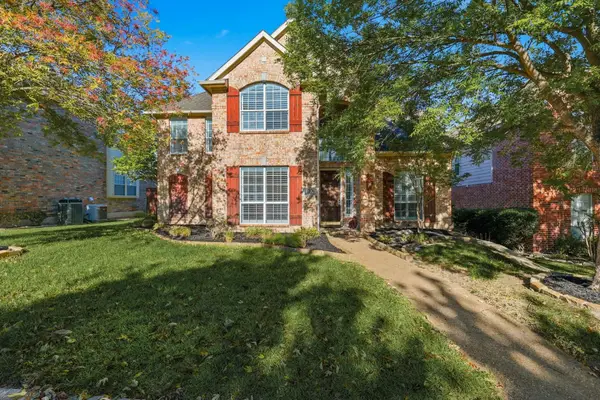 $529,900Active4 beds 3 baths2,934 sq. ft.
$529,900Active4 beds 3 baths2,934 sq. ft.1506 Greenbriar Drive, Allen, TX 75013
MLS# 21075492Listed by: DAVE PERRY MILLER REAL ESTATE - New
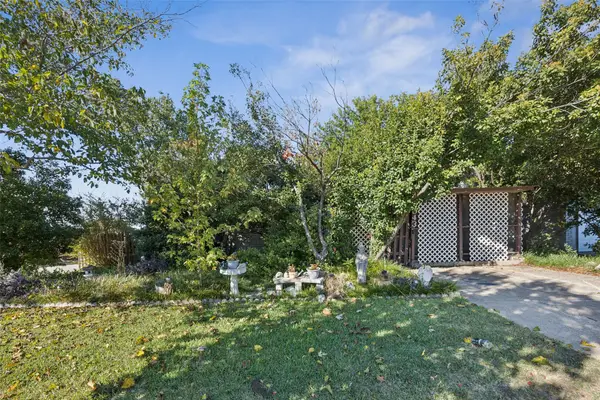 $350,000Active3 beds 2 baths1,881 sq. ft.
$350,000Active3 beds 2 baths1,881 sq. ft.543 Windsor Drive, Allen, TX 75002
MLS# 21097080Listed by: REDFIN CORPORATION - New
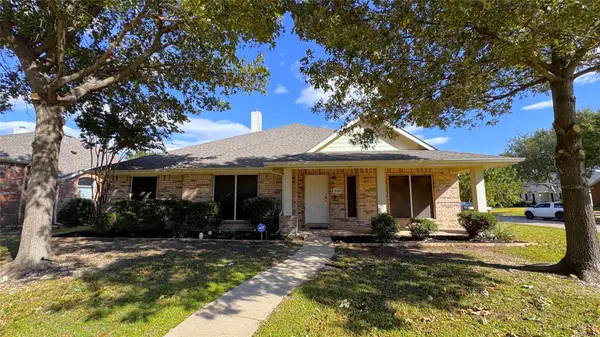 $510,000Active4 beds 3 baths2,955 sq. ft.
$510,000Active4 beds 3 baths2,955 sq. ft.1540 Crystal Pass, Allen, TX 75002
MLS# 21100269Listed by: KELLER WILLIAMS REALTY ALLEN - New
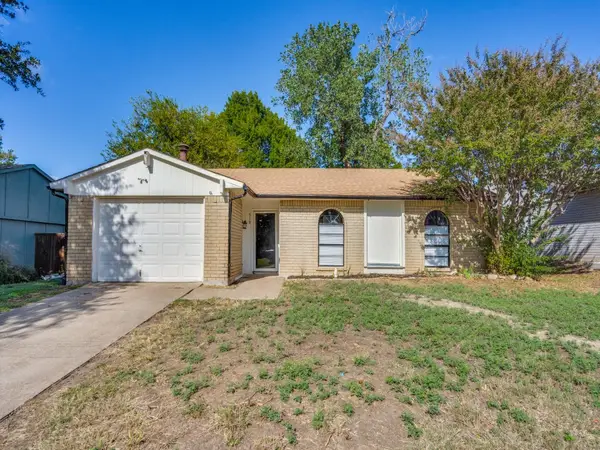 $285,000Active3 beds 2 baths1,379 sq. ft.
$285,000Active3 beds 2 baths1,379 sq. ft.519 Windsor Drive, Allen, TX 75002
MLS# 21095857Listed by: TEAM CLARY REALTY, INC - Open Sun, 3 to 5pmNew
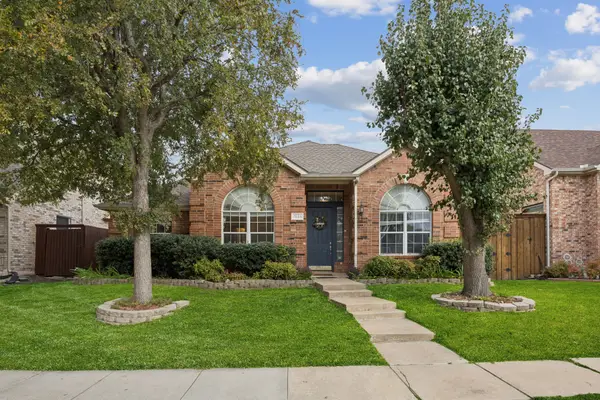 $399,000Active4 beds 2 baths2,000 sq. ft.
$399,000Active4 beds 2 baths2,000 sq. ft.2024 Saint Anne Drive, Allen, TX 75013
MLS# 21093281Listed by: KELLER WILLIAMS REALTY ALLEN - Open Sun, 1 to 3pmNew
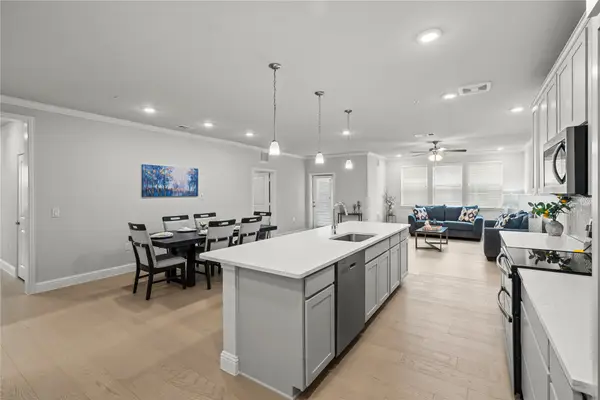 $459,990Active3 beds 2 baths1,884 sq. ft.
$459,990Active3 beds 2 baths1,884 sq. ft.651 N Watters Road #2307, Allen, TX 75013
MLS# 21098411Listed by: COLDWELL BANKER APEX, REALTORS - Open Sun, 2 to 4pmNew
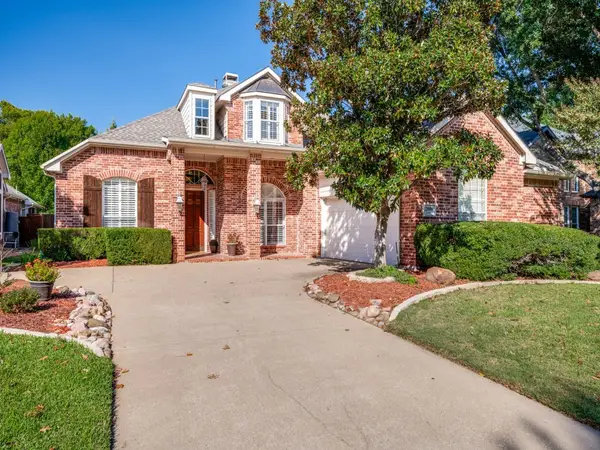 $674,000Active4 beds 3 baths3,230 sq. ft.
$674,000Active4 beds 3 baths3,230 sq. ft.2006 Glenmere Drive, Allen, TX 75013
MLS# 21099322Listed by: C21 FINE HOMES JUDGE FITE - New
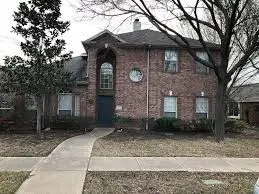 $645,000Active4 beds 3 baths2,813 sq. ft.
$645,000Active4 beds 3 baths2,813 sq. ft.1404 Sunderland Court, Allen, TX 75013
MLS# 21099654Listed by: VIP REALTY
