108 Oakmont Drive, Argyle, TX 76226
Local realty services provided by:Better Homes and Gardens Real Estate Rhodes Realty
Listed by: jodi allen682-521-6049
Office: texas realty source, llc.
MLS#:20877670
Source:GDAR
Price summary
- Price:$429,000
- Price per sq. ft.:$203.7
- Monthly HOA dues:$172.5
About this home
Welcome to 108 Oakmont Dr., a stunning home on a large corner lot nestled in the picturesque neighborhood of Harvest in the beautiful and serene town of Argyle. This immaculate residence boasts an array of upgrades that set it apart, including gorgeous hardwood floors throughout, custom shutters, granite countertops, extra built in cabinets and countertop space, a mud area, meticulously chosen upgraded tile, plumbing, and lighting fixtures that enhance every room. This home offers 3 split bedrooms and a separate study. With a roof that is less than a year old, you can rest easy knowing that this home is not only stylish but also built to last. The master bedroom has been thoughtfully extended by two feet, providing extra living space that adds to the home’s overall charm and comfort. The master closet has also been enlarged for extra closet space. Beyond the exquisite features of the home, the Harvest community offers an idyllic lifestyle with an abundance of amenities. Enjoy leisurely afternoons in the nearby parks, take a refreshing dip in the community pools, or cultivate your green thumb in the herb garden. For coffee lovers, the on-site coffee house is a delightful spot to unwind and connect with neighbors. Don’t miss the chance to own this beautiful home in quiet Argyle, where your dream lifestyle awaits!
Contact an agent
Home facts
- Year built:2016
- Listing ID #:20877670
- Added:251 day(s) ago
- Updated:November 28, 2025 at 12:30 PM
Rooms and interior
- Bedrooms:3
- Total bathrooms:2
- Full bathrooms:2
- Living area:2,106 sq. ft.
Heating and cooling
- Cooling:Ceiling Fans, Central Air
- Heating:Central, Electric, Fireplaces
Structure and exterior
- Roof:Composition
- Year built:2016
- Building area:2,106 sq. ft.
- Lot area:0.19 Acres
Schools
- High school:Northwest
- Middle school:Pike
- Elementary school:Lance Thompson
Finances and disclosures
- Price:$429,000
- Price per sq. ft.:$203.7
- Tax amount:$7,457
New listings near 108 Oakmont Drive
- New
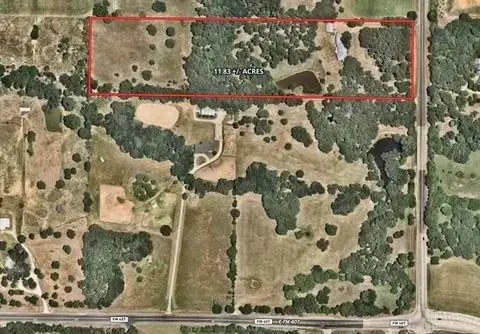 $2,495,000Active11.83 Acres
$2,495,000Active11.83 Acres149 W Farm To Market 1830 Road, Argyle, TX 76226
MLS# 21121392Listed by: LISTWITHFREEDOM.COM - New
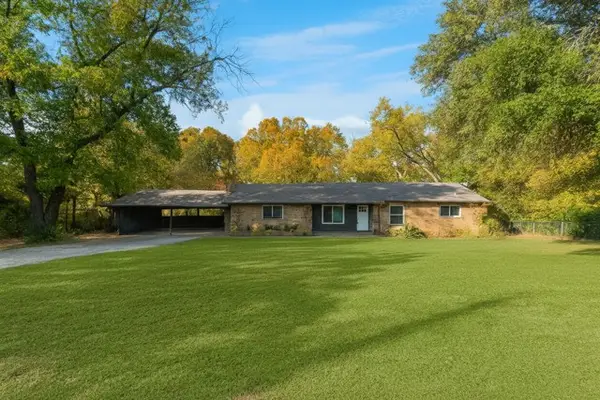 $494,900Active3 beds 2 baths1,884 sq. ft.
$494,900Active3 beds 2 baths1,884 sq. ft.312 Old Justin Road, Argyle, TX 76226
MLS# 21116897Listed by: KELLER WILLIAMS PROSPER CELINA - New
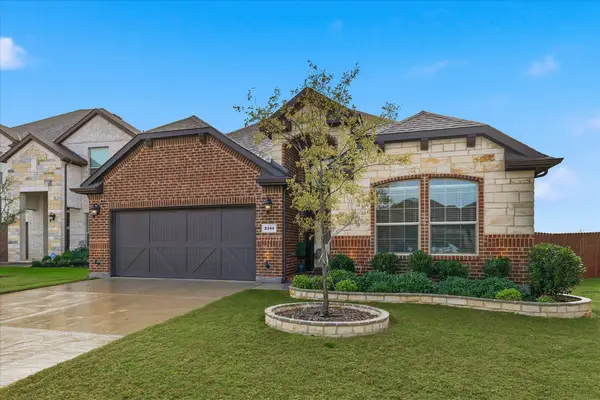 $504,900Active4 beds 3 baths2,204 sq. ft.
$504,900Active4 beds 3 baths2,204 sq. ft.2244 Knightsgate Road, Argyle, TX 76226
MLS# 21118920Listed by: SCOTTCO REALTY GROUP LLC - New
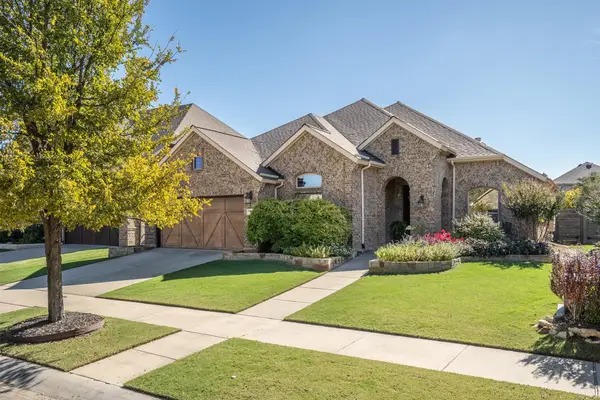 $560,000Active4 beds 3 baths2,788 sq. ft.
$560,000Active4 beds 3 baths2,788 sq. ft.1509 5th Street, Argyle, TX 76226
MLS# 21104601Listed by: MAGNOLIA REALTY - New
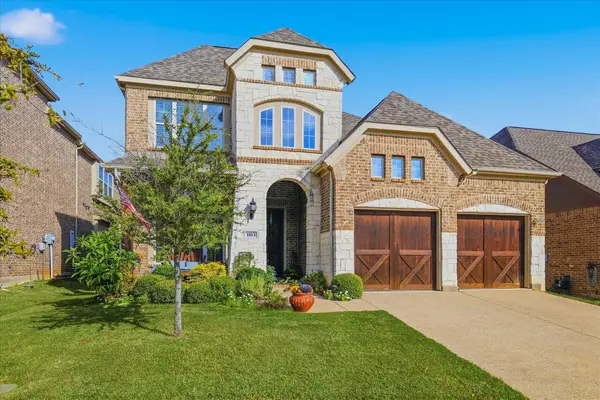 $622,900Active4 beds 4 baths2,994 sq. ft.
$622,900Active4 beds 4 baths2,994 sq. ft.1813 Goliad Way, Argyle, TX 76226
MLS# 21114234Listed by: KELLER WILLIAMS REALTY-FM - New
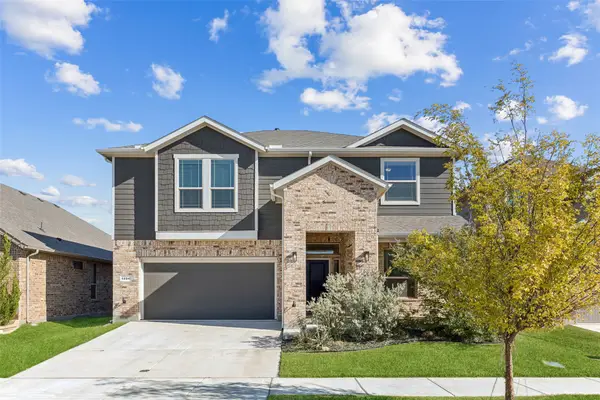 $488,000Active5 beds 4 baths2,836 sq. ft.
$488,000Active5 beds 4 baths2,836 sq. ft.1404 Millerbird Way, Argyle, TX 76226
MLS# 21106930Listed by: REDFIN CORPORATION 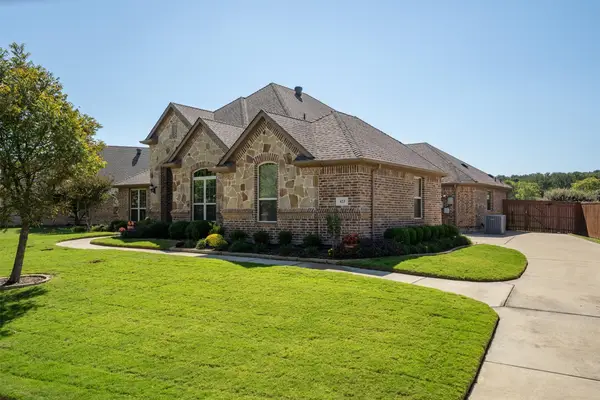 $575,000Pending3 beds 2 baths2,525 sq. ft.
$575,000Pending3 beds 2 baths2,525 sq. ft.423 Bent Creek Cove, Argyle, TX 76226
MLS# 21116150Listed by: COMPASS RE TEXAS, LLC- New
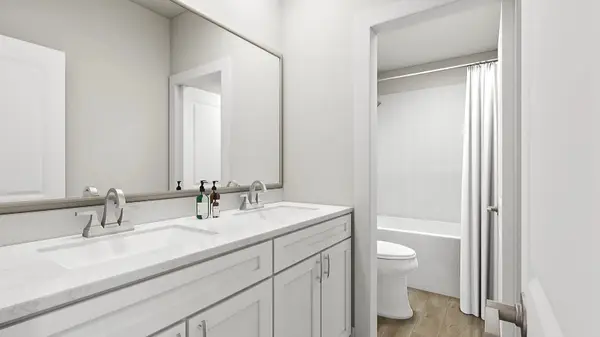 $442,474Active4 beds 3 baths2,098 sq. ft.
$442,474Active4 beds 3 baths2,098 sq. ft.1505 Laurel Lane, Argyle, TX 76226
MLS# 21115840Listed by: HOMESUSA.COM - New
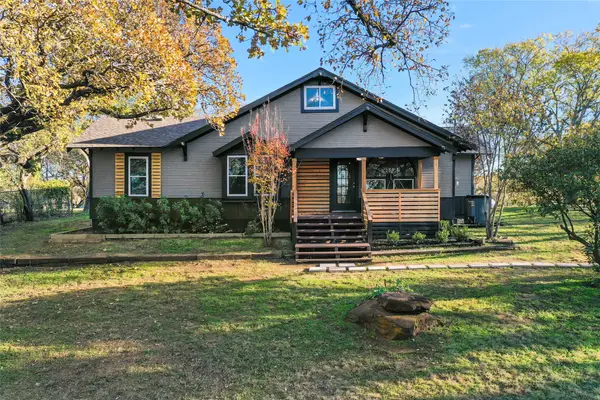 $630,000Active4 beds 3 baths2,386 sq. ft.
$630,000Active4 beds 3 baths2,386 sq. ft.308 Country Club Road, Argyle, TX 76226
MLS# 21115409Listed by: REAL ESTATE STATION LLC - New
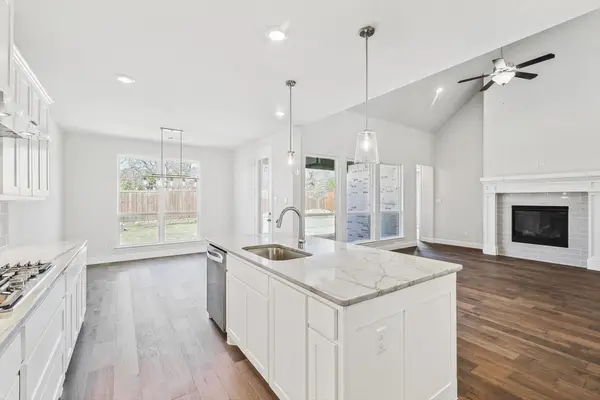 $635,000Active4 beds 4 baths3,182 sq. ft.
$635,000Active4 beds 4 baths3,182 sq. ft.7123 Doe Creek Lane, Argyle, TX 76226
MLS# 21115502Listed by: REAL ESTATE STATION LLC
