1100 Bailey Drive, Argyle, TX 76226
Local realty services provided by:Better Homes and Gardens Real Estate The Bell Group
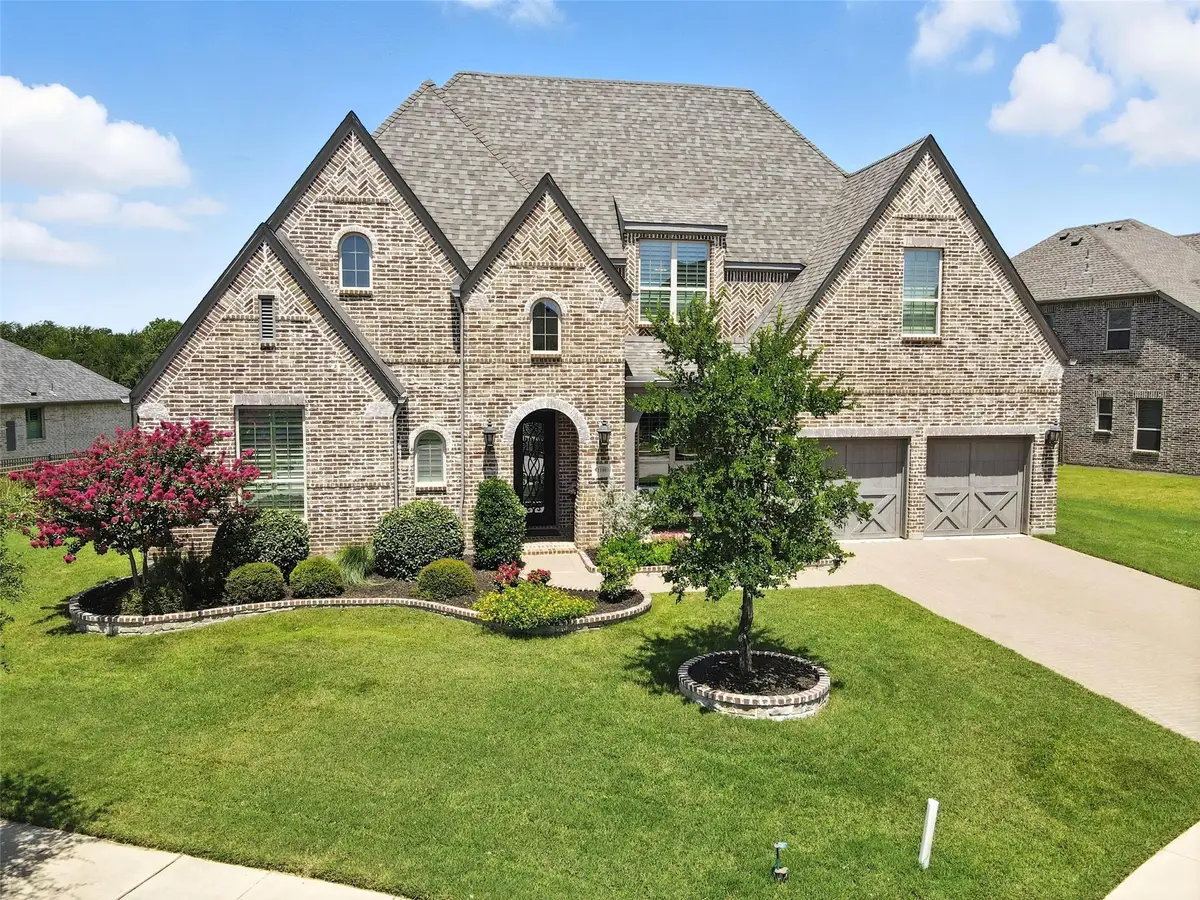
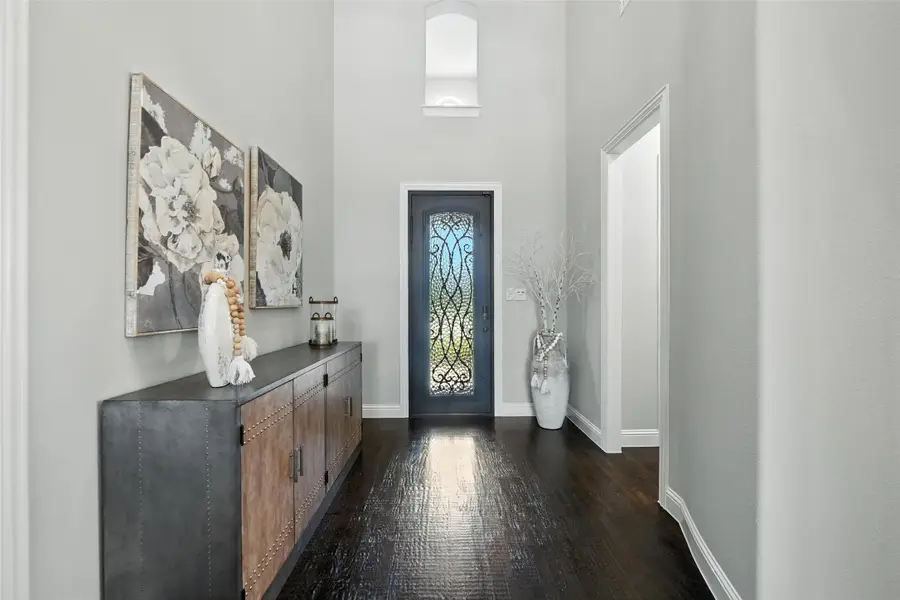

Listed by:melodie sulgrove972-849-0101
Office:real broker, llc.
MLS#:21008933
Source:GDAR
Price summary
- Price:$1,050,000
- Price per sq. ft.:$277.34
- Monthly HOA dues:$128
About this home
Backed by sweeping golf course views and designed with both elegance and ease in mind, this gem in Reata of Lantana defines upscale indoor-outdoor living. Situated on a premium .33-acre lot, this 4-bedroom, 3.5-bath home offers 3,786 sq ft of beautifully appointed space with hand-scraped hardwood floors, vaulted beamed ceilings, plantation shutters, and built-in sound throughout. The open-concept layout showcases a warm, inviting living room with a stone fireplace and panoramic views, flowing seamlessly into a chef’s kitchen featuring a large island, gas cooktop, double ovens, stone countertops, wine cooler, and a generous walk-in pantry. The first-floor primary suite is a private retreat with sitting area, spa-inspired bath, dual vanities, soaking tub, oversized shower, and spacious walk-in closet. Also on the main level are a dedicated home office and a secondary bedroom with full bath—ideal for guests or multigenerational living. Upstairs, you'll find two additional bedrooms, a large game room, and a versatile loft space. Step outside to your own private resort: a stunning infinity-edge pool and spa, built-in gas grill, covered patio, and expansive lawn—all with direct views of the 16th fairway and sunset skies. Additional features include a 3-car garage with epoxy floors, tankless water heater, two gas fireplaces, and energy-efficient systems. Located in award-winning Denton ISD. HOA includes front yard maintenance and access to trails, pools, parks, and fitness centers.
Contact an agent
Home facts
- Year built:2017
- Listing Id #:21008933
- Added:20 day(s) ago
- Updated:August 14, 2025 at 04:44 AM
Rooms and interior
- Bedrooms:4
- Total bathrooms:4
- Full bathrooms:3
- Half bathrooms:1
- Living area:3,786 sq. ft.
Heating and cooling
- Cooling:Ceiling Fans, Central Air, Electric
- Heating:Central, Natural Gas
Structure and exterior
- Roof:Composition
- Year built:2017
- Building area:3,786 sq. ft.
- Lot area:0.33 Acres
Schools
- High school:Guyer
- Middle school:Tom Harpool
- Elementary school:Dorothy P Adkins
Finances and disclosures
- Price:$1,050,000
- Price per sq. ft.:$277.34
- Tax amount:$20,235
New listings near 1100 Bailey Drive
- Open Sat, 1 to 3pmNew
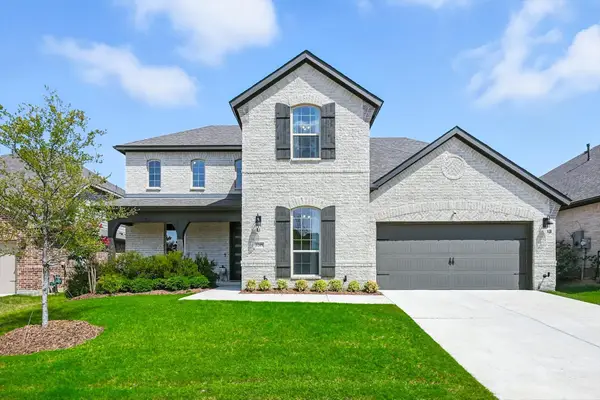 $565,000Active4 beds 4 baths2,946 sq. ft.
$565,000Active4 beds 4 baths2,946 sq. ft.3209 Lofty Pine Drive, Northlake, TX 76226
MLS# 21023730Listed by: LPT REALTY LLC - New
 $574,900Active5 beds 3 baths2,317 sq. ft.
$574,900Active5 beds 3 baths2,317 sq. ft.413 Village Way, Argyle, TX 76226
MLS# 21031411Listed by: REAL T TEAM BY EXP - Open Sat, 1 to 3pmNew
 $750,000Active5 beds 4 baths3,915 sq. ft.
$750,000Active5 beds 4 baths3,915 sq. ft.9300 Pecan Woods Trail, Argyle, TX 76226
MLS# 21023325Listed by: KELLER WILLIAMS REALTY DPR - Open Sat, 12 to 2pmNew
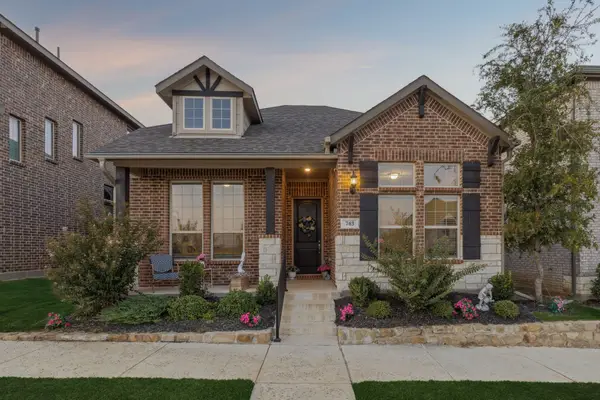 $445,000Active3 beds 2 baths1,901 sq. ft.
$445,000Active3 beds 2 baths1,901 sq. ft.743 Waterbrook Parkway, Argyle, TX 76226
MLS# 21023505Listed by: REAL BROKER, LLC - Open Sat, 1 to 3pmNew
 $575,000Active4 beds 3 baths2,548 sq. ft.
$575,000Active4 beds 3 baths2,548 sq. ft.1216 5th Street, Argyle, TX 76226
MLS# 21020558Listed by: KELLER WILLIAMS REALTY-FM - Open Sat, 12 to 2pmNew
 $1,050,000Active4 beds 5 baths3,523 sq. ft.
$1,050,000Active4 beds 5 baths3,523 sq. ft.11224 Hickory Falls Drive, Argyle, TX 76226
MLS# 21029661Listed by: KELLER WILLIAMS REALTY - Open Sat, 2 to 4pmNew
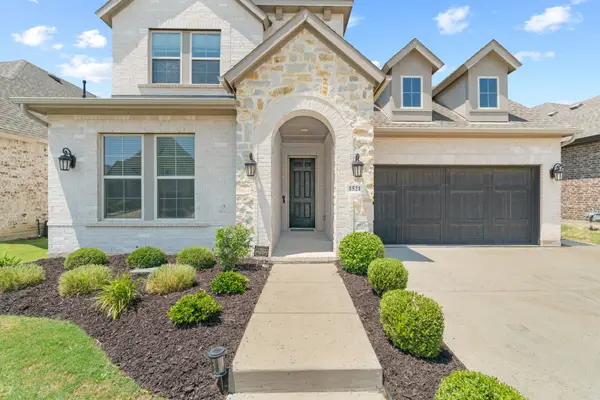 $685,000Active4 beds 5 baths3,169 sq. ft.
$685,000Active4 beds 5 baths3,169 sq. ft.1521 Moss Trail Court, Argyle, TX 76226
MLS# 21022572Listed by: SOUTHERN COLLECTIVE REALTY - New
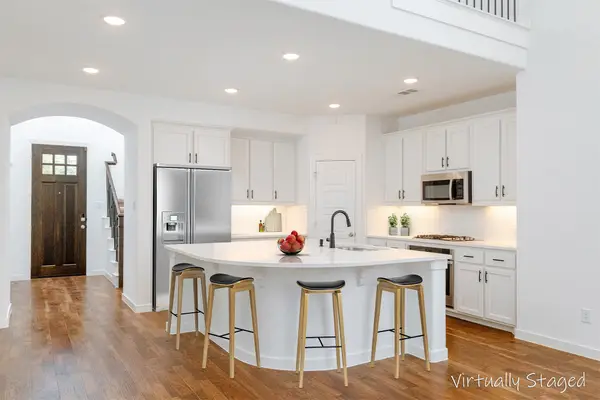 $475,000Active4 beds 3 baths2,275 sq. ft.
$475,000Active4 beds 3 baths2,275 sq. ft.704 8th Street, Argyle, TX 76226
MLS# 21028442Listed by: RUBICON HOME TEAM REALTY LLC - New
 $355,710Active3 beds 3 baths1,660 sq. ft.
$355,710Active3 beds 3 baths1,660 sq. ft.528 Parkside Drive, Argyle, TX 76226
MLS# 21028775Listed by: COLLEEN FROST REAL ESTATE SERV - New
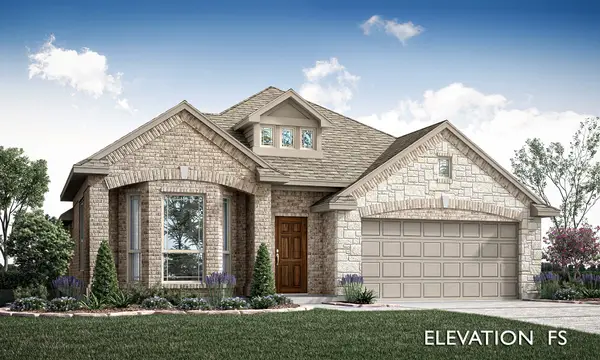 $415,914Active3 beds 2 baths2,046 sq. ft.
$415,914Active3 beds 2 baths2,046 sq. ft.2336 Saint Andrews Way, Royse City, TX 75189
MLS# 21022169Listed by: VISIONS REALTY & INVESTMENTS
