1118 Harvest Way, Argyle, TX 76226
Local realty services provided by:Better Homes and Gardens Real Estate Senter, REALTORS(R)

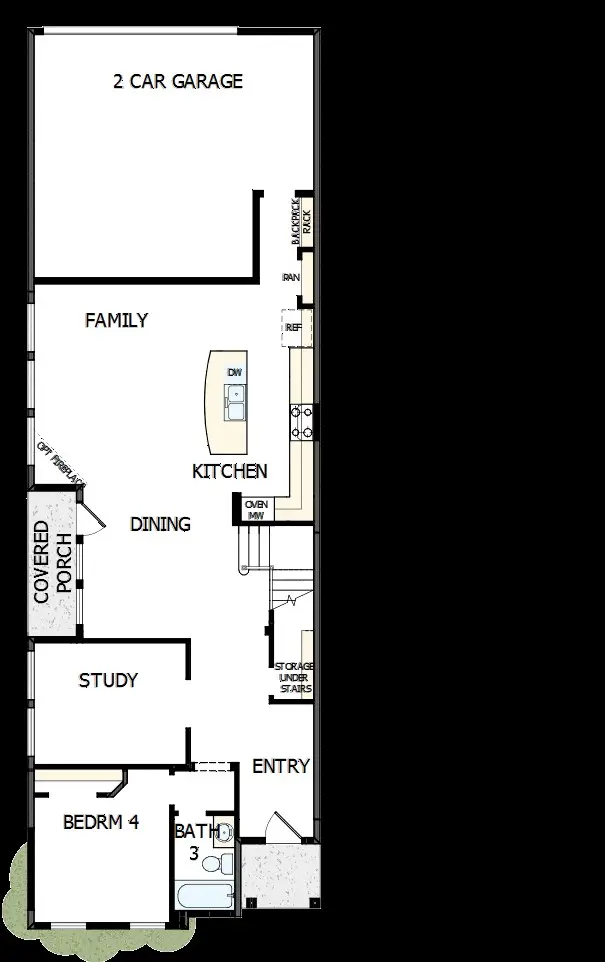
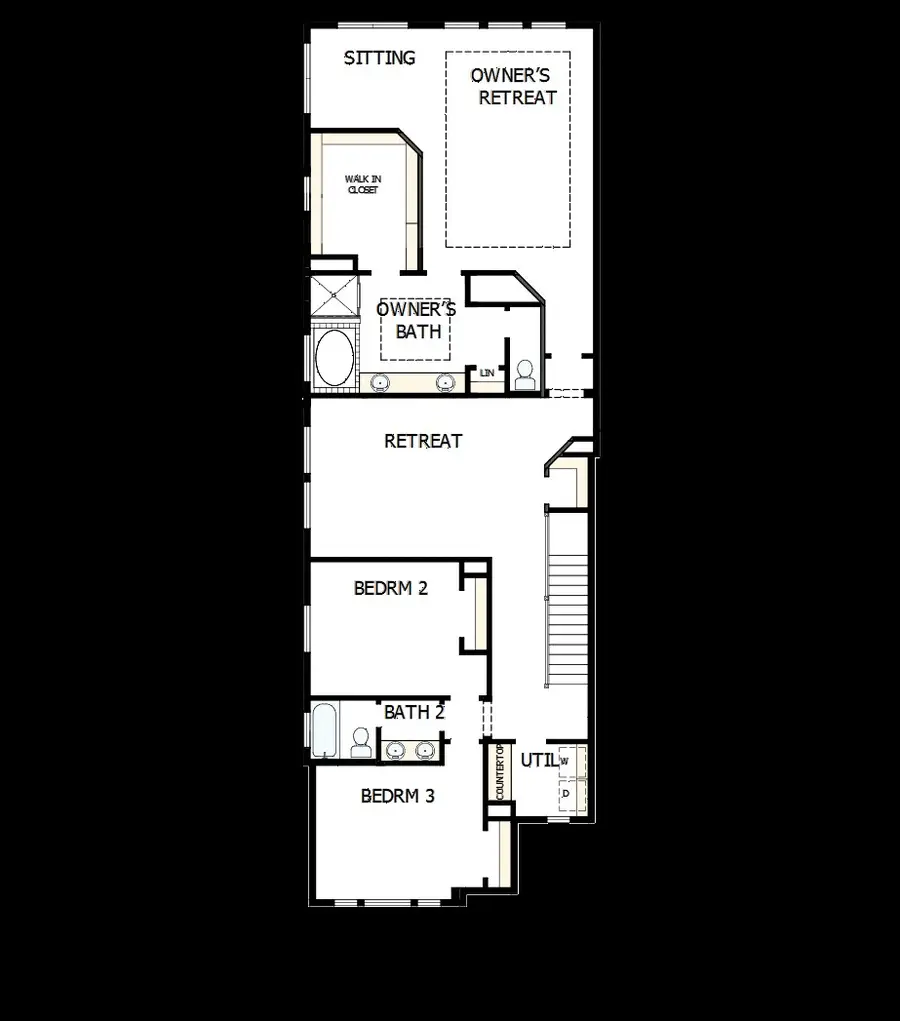
Upcoming open houses
- Sat, Aug 1601:00 pm - 04:00 pm
- Sun, Aug 1701:00 pm - 04:00 pm
- Sat, Aug 2301:00 pm - 04:00 pm
- Sun, Aug 2401:00 pm - 04:00 pm
- Sat, Aug 3001:00 pm - 04:00 pm
- Sun, Aug 3101:00 pm - 04:00 pm
Listed by:jimmy rado877-933-5539
Office:david m. weekley
MLS#:20910732
Source:GDAR
Price summary
- Price:$524,064
- Price per sq. ft.:$168.4
- Monthly HOA dues:$172.5
About this home
Delightful livability and superb craftsmanship combine in this remarkable new David Weekley Home in the award-winning Harvest Community. Fulfill your interior design ambition with this open floor plan’s Toasted Timber Oak laminate floors, open sight lines and abundant natural light. The gourmet kitchen showcases a 5-burner gas cooktop, quartz countertops and a full-function island overlooking the sunny family and dining spaces. Graceful French doors make it easy to create a home office, entertainment lounge, or a functional multi-purpose room in the spacious and adaptable study. Leave the outside world behind and lavish in your Owner’s Retreat, featuring a luxurious drop-in tub in the en suite bathroom, extensive walk-in closet, and sitting room. Contact the David Weekley Team at The Retreat at Harvest now to schedule your tour of this sensational new construction home for sale in Argyle, Texas!
Contact an agent
Home facts
- Year built:2024
- Listing Id #:20910732
- Added:115 day(s) ago
- Updated:August 11, 2025 at 02:53 PM
Rooms and interior
- Bedrooms:4
- Total bathrooms:3
- Full bathrooms:3
- Living area:3,112 sq. ft.
Heating and cooling
- Cooling:Ceiling Fans, Central Air, Electric, Zoned
- Heating:Central, Natural Gas, Zoned
Structure and exterior
- Roof:Composition
- Year built:2024
- Building area:3,112 sq. ft.
- Lot area:0.08 Acres
Schools
- High school:Argyle
- Middle school:Argyle
- Elementary school:Argyle West
Finances and disclosures
- Price:$524,064
- Price per sq. ft.:$168.4
New listings near 1118 Harvest Way
- New
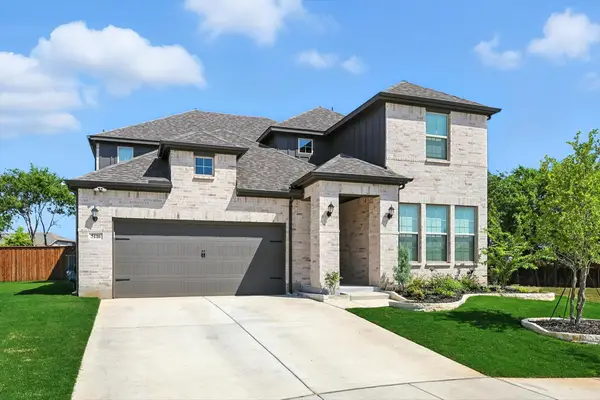 $645,000Active4 beds 4 baths3,233 sq. ft.
$645,000Active4 beds 4 baths3,233 sq. ft.5116 Shady Grove Lane, Argyle, TX 76226
MLS# 21031616Listed by: POST OAK REALTY - New
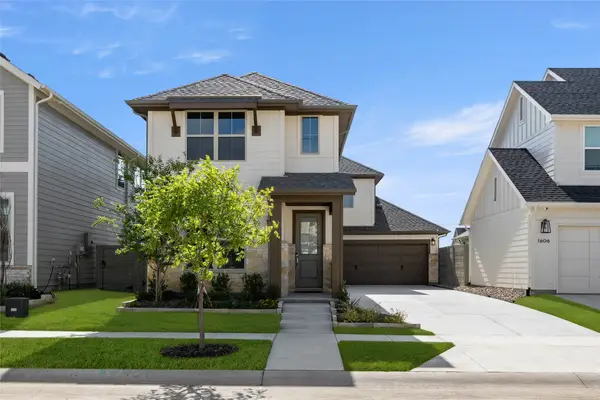 $422,278Active3 beds 3 baths2,169 sq. ft.
$422,278Active3 beds 3 baths2,169 sq. ft.1610 Mint, Argyle, TX 76226
MLS# 21032482Listed by: HOMESUSA.COM - Open Sat, 1 to 3pmNew
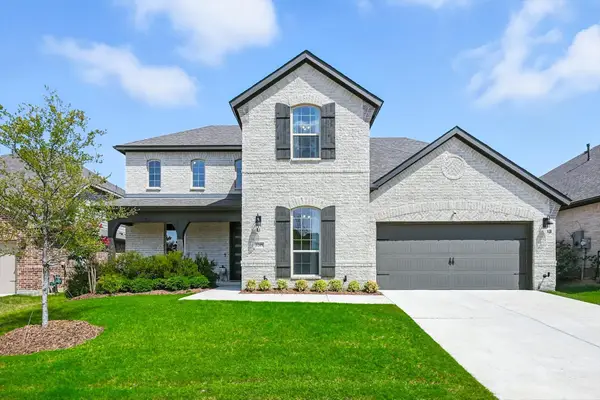 $565,000Active4 beds 4 baths2,946 sq. ft.
$565,000Active4 beds 4 baths2,946 sq. ft.3209 Lofty Pine Drive, Northlake, TX 76226
MLS# 21023730Listed by: LPT REALTY LLC - New
 $574,900Active5 beds 3 baths2,317 sq. ft.
$574,900Active5 beds 3 baths2,317 sq. ft.413 Village Way, Argyle, TX 76226
MLS# 21031411Listed by: REAL T TEAM BY EXP - Open Sat, 1 to 3pmNew
 $750,000Active5 beds 4 baths3,915 sq. ft.
$750,000Active5 beds 4 baths3,915 sq. ft.9300 Pecan Woods Trail, Argyle, TX 76226
MLS# 21023325Listed by: KELLER WILLIAMS REALTY DPR - Open Sat, 12 to 2pmNew
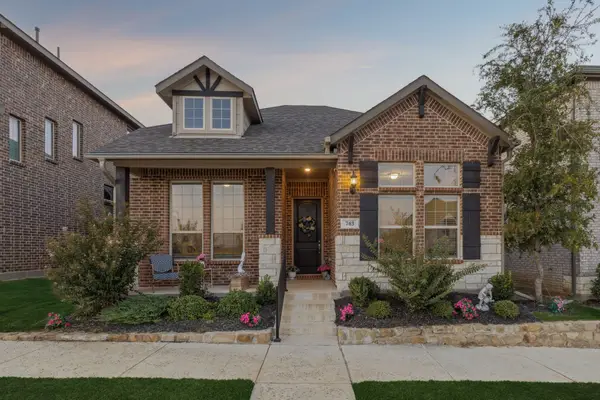 $445,000Active3 beds 2 baths1,901 sq. ft.
$445,000Active3 beds 2 baths1,901 sq. ft.743 Waterbrook Parkway, Argyle, TX 76226
MLS# 21023505Listed by: REAL BROKER, LLC - Open Sat, 1 to 3pmNew
 $575,000Active4 beds 3 baths2,548 sq. ft.
$575,000Active4 beds 3 baths2,548 sq. ft.1216 5th Street, Argyle, TX 76226
MLS# 21020558Listed by: KELLER WILLIAMS REALTY-FM - Open Sat, 12 to 2pmNew
 $1,050,000Active4 beds 5 baths3,523 sq. ft.
$1,050,000Active4 beds 5 baths3,523 sq. ft.11224 Hickory Falls Drive, Argyle, TX 76226
MLS# 21029661Listed by: KELLER WILLIAMS REALTY - Open Sat, 2 to 4pmNew
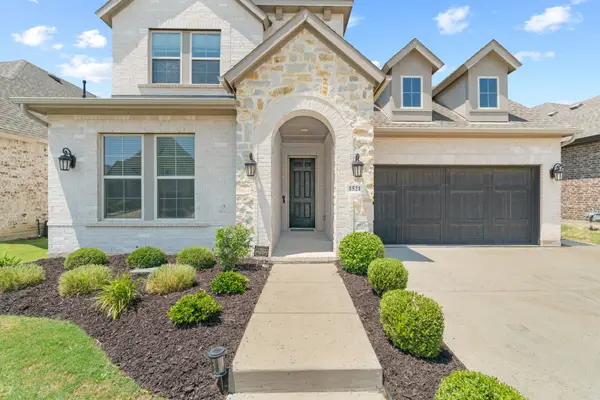 $685,000Active4 beds 5 baths3,169 sq. ft.
$685,000Active4 beds 5 baths3,169 sq. ft.1521 Moss Trail Court, Argyle, TX 76226
MLS# 21022572Listed by: SOUTHERN COLLECTIVE REALTY - New
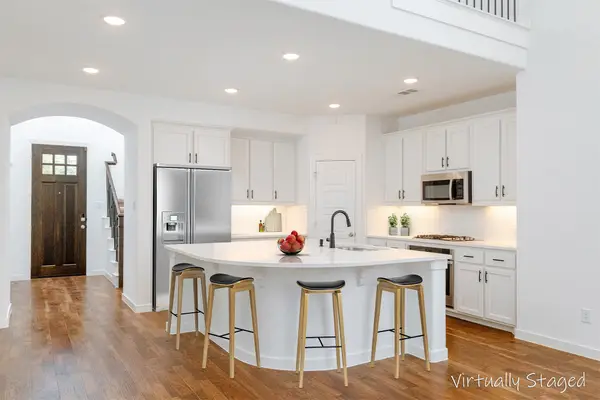 $475,000Active4 beds 3 baths2,275 sq. ft.
$475,000Active4 beds 3 baths2,275 sq. ft.704 8th Street, Argyle, TX 76226
MLS# 21028442Listed by: RUBICON HOME TEAM REALTY LLC
