1128 Homestead Way, Argyle, TX 76226
Local realty services provided by:Better Homes and Gardens Real Estate Senter, REALTORS(R)
Listed by:linda schilz972-732-1589
Office:linsch realty llc.
MLS#:20981108
Source:GDAR
Price summary
- Price:$974,999
- Price per sq. ft.:$220.54
- Monthly HOA dues:$172.5
About this home
COVENTRY MODEL HOME - NEVER OCCUPIED! Welcome to this stunning home in the heart of sought after Harvest subdivision. Versatile, open floor plan with first floor featuring 3 bedrooms plus an office and an in-law suite with private living, bedroom, bath, kitchenette and access to single car garage. As you enter, you are drawn to the living room with accordion doors that open to covered patio with brick fireplace, built-in gas grill and sink and lush backyard. Upgrades throughout such as hand-scraped hardwood floors flow throughout much of the first floor with ceramic tile in baths and utility and carpet in bedrooms. Gourmet kitchen with spacious eat-in area, oversized island, apron front farmhouse sink, breakfast bar, butler's pantry, Quartz countertops, stainless appliances, gas cooktop with pot filler, double ovens and refrigerator. Primary suite offers luxurious spa bathroom with separate vanities, soaker tub, oversized shower and large walk-in closet. Upstairs offers game and media rooms and two more bedrooms with full bathroom. This home also features full home surround system wiring, fully fenced in backyard, full gutters, sprinkler system and a tankless water heater! Right down the street is the Farmhouse Coffee & Treasures along with the community center, pool, park, playground, lake with fishing and dining - just some of the wonderful features Harvest has to offer! Schedule your tour today! This one won't disappoint!
Contact an agent
Home facts
- Year built:2017
- Listing ID #:20981108
- Added:98 day(s) ago
- Updated:October 03, 2025 at 11:43 AM
Rooms and interior
- Bedrooms:4
- Total bathrooms:5
- Full bathrooms:4
- Half bathrooms:1
- Living area:4,421 sq. ft.
Heating and cooling
- Cooling:Ceiling Fans, Central Air, Electric
- Heating:Central, Fireplaces, Natural Gas
Structure and exterior
- Roof:Composition
- Year built:2017
- Building area:4,421 sq. ft.
- Lot area:0.21 Acres
Schools
- High school:Argyle
- Middle school:Argyle
- Elementary school:Argyle West
Finances and disclosures
- Price:$974,999
- Price per sq. ft.:$220.54
- Tax amount:$9,502
New listings near 1128 Homestead Way
- Open Sat, 1 to 3pmNew
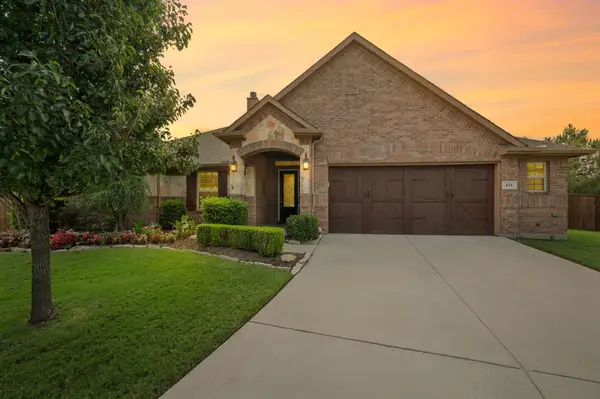 $564,999Active3 beds 2 baths2,591 sq. ft.
$564,999Active3 beds 2 baths2,591 sq. ft.431 Bent Creek Cove, Argyle, TX 76226
MLS# 21073386Listed by: REAL BROKER, LLC - Open Sat, 2 to 4pmNew
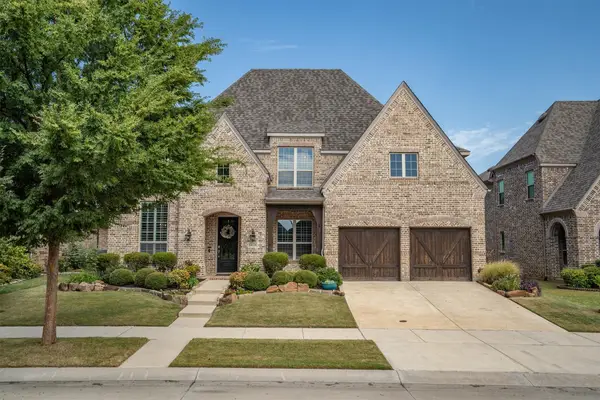 $665,000Active4 beds 3 baths3,459 sq. ft.
$665,000Active4 beds 3 baths3,459 sq. ft.1424 10th Street, Argyle, TX 76226
MLS# 21067544Listed by: MAGNOLIA REALTY - Open Fri, 4 to 6pmNew
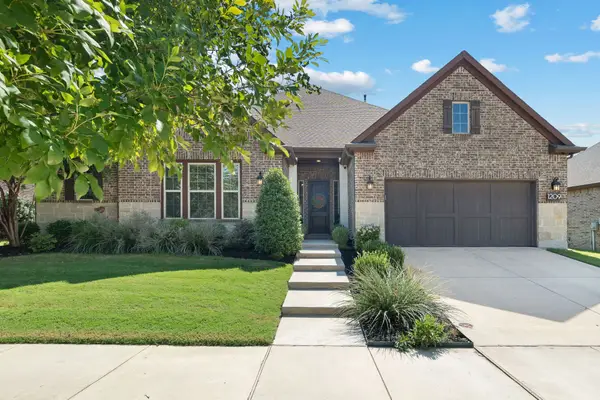 $650,000Active4 beds 4 baths3,320 sq. ft.
$650,000Active4 beds 4 baths3,320 sq. ft.1209 6th Street, Argyle, TX 76226
MLS# 21073422Listed by: COLDWELL BANKER REALTY - New
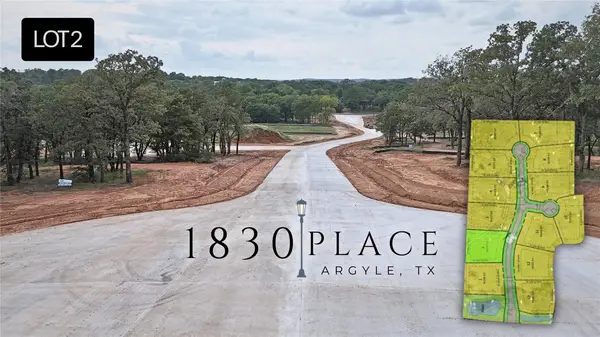 $640,000Active1 Acres
$640,000Active1 Acres9817 Linington Lane, Argyle, TX 76226
MLS# 21049977Listed by: TYLER NEW - New
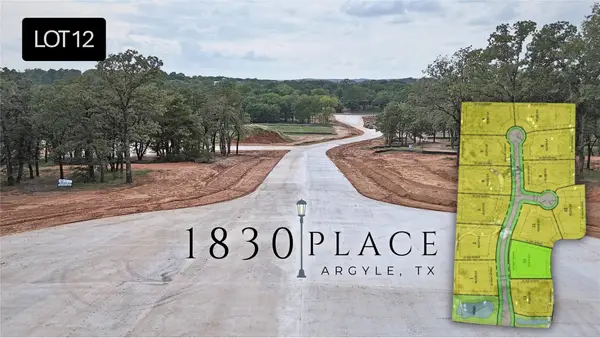 $625,000Active1 Acres
$625,000Active1 Acres9816 Linington Lane, Argyle, TX 76226
MLS# 21050102Listed by: TYLER NEW - Open Sat, 2 to 4pmNew
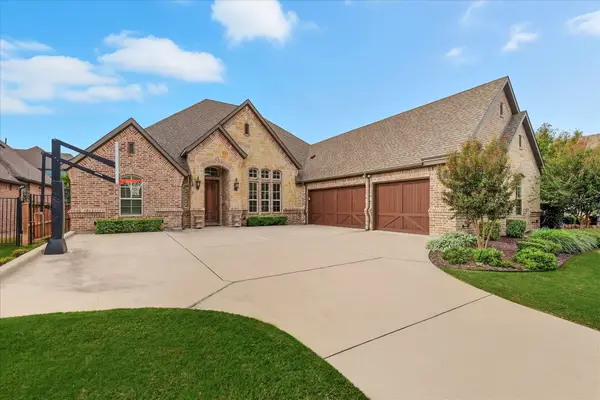 $822,500Active4 beds 3 baths3,053 sq. ft.
$822,500Active4 beds 3 baths3,053 sq. ft.408 Ellison Trace, Argyle, TX 76226
MLS# 21072192Listed by: FATHOM REALTY, LLC - Open Sun, 1 to 4pmNew
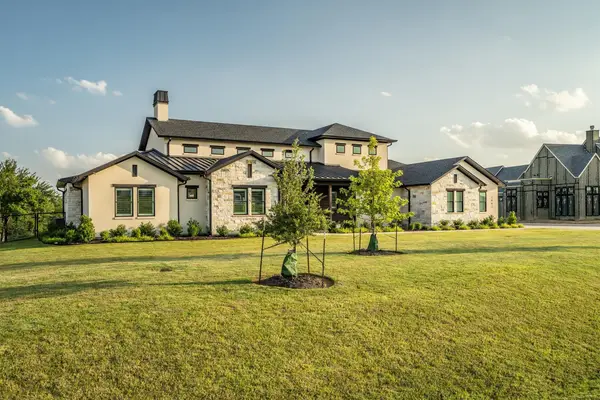 $1,749,000Active4 beds 6 baths4,270 sq. ft.
$1,749,000Active4 beds 6 baths4,270 sq. ft.1441 Ranchview Road, Argyle, TX 76226
MLS# 21075639Listed by: PIONEER DFW REALTY, LLC - New
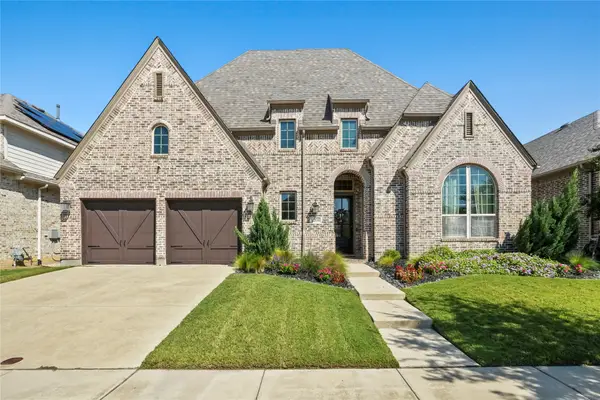 $715,000Active4 beds 3 baths3,154 sq. ft.
$715,000Active4 beds 3 baths3,154 sq. ft.1208 7th Street, Argyle, TX 76226
MLS# 21073691Listed by: BRAY REAL ESTATE GROUP- DALLAS - Open Sun, 2 to 4pmNew
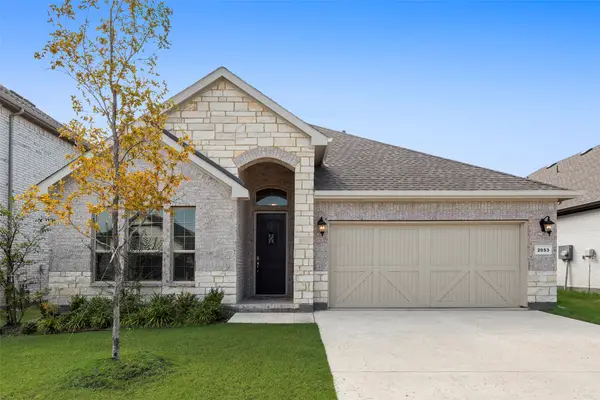 $435,000Active4 beds 3 baths2,204 sq. ft.
$435,000Active4 beds 3 baths2,204 sq. ft.2053 St Andrews Way, Argyle, TX 76226
MLS# 21074106Listed by: KELLER WILLIAMS REALTY-FM - New
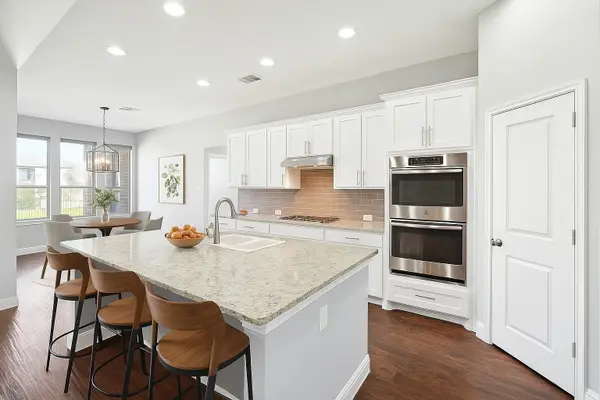 $624,000Active5 beds 4 baths3,471 sq. ft.
$624,000Active5 beds 4 baths3,471 sq. ft.1416 7th Street, Argyle, TX 76226
MLS# 21073276Listed by: INDEPENDENT REALTY
