1701 Trinidad Way, Argyle, TX 76226
Local realty services provided by:Better Homes and Gardens Real Estate The Bell Group
Listed by: tiffany yost, therese turgon(972) 317-9586
Office: re/max cross country
MLS#:20967859
Source:GDAR
Price summary
- Price:$740,000
- Price per sq. ft.:$209.1
- Monthly HOA dues:$121
About this home
Meticulously maintained Highland Home with the most relaxing, gorgeous and private tree lined backyard! With current owners providing over 135K of amazing upgrades, this home is priced to move quickly! Three car garage with direct access! This home has 4 bedrooms and 3.5 baths. Warm, welcoming, gray and neutral tones draw you in to an open floorplan great for entertaining! First floor offers an office with built ins and french doors, a drop space for bags and backpacks, separate utility room for full size washer and dryer, dining or additional living space, large family room with fireplace, completely revamped kitchen for the chef of the home, a breakfast nook, primary bed and bath and the most incredible outdoor living space. The second floor has huge game room with a separate play room or home gym room. There are two secondary bedrooms that share a bath along with a media room for movie night or your favorite sports team viewing. Once you step outside, you will definitely notice the extended entertaining aspect of this home! The fabulous travertine floored covered patio boasts a full outdoor kitchen equipped with built in grill, burner and refrigerator. Two of the best selling features of this home is that there are no direct neighbors to the left due to the Lantana walking path AND that the home backs to tree lined HOA property! It is truly so relaxing and private! There is still plenty of grass for play or for your four legged family members. You do not want to miss this opportunity to own in Barrington, Lantana's last section to be developed! Pickleball courts, pools, clubhouse, golf course, amenity center and tennis are just a few of the wonderful amenities offered in the award winning community of Lantana! This home is easy to show and fall in love with so don't wait! Schedule a showing now!
Contact an agent
Home facts
- Year built:2017
- Listing ID #:20967859
- Added:164 day(s) ago
- Updated:November 28, 2025 at 12:40 PM
Rooms and interior
- Bedrooms:4
- Total bathrooms:4
- Full bathrooms:3
- Half bathrooms:1
- Living area:3,539 sq. ft.
Heating and cooling
- Cooling:Ceiling Fans, Central Air, Electric, Zoned
- Heating:Fireplaces, Natural Gas, Zoned
Structure and exterior
- Roof:Composition
- Year built:2017
- Building area:3,539 sq. ft.
- Lot area:0.18 Acres
Schools
- High school:Guyer
- Middle school:Tom Harpool
- Elementary school:Annie Webb Blanton
Finances and disclosures
- Price:$740,000
- Price per sq. ft.:$209.1
- Tax amount:$15,877
New listings near 1701 Trinidad Way
- New
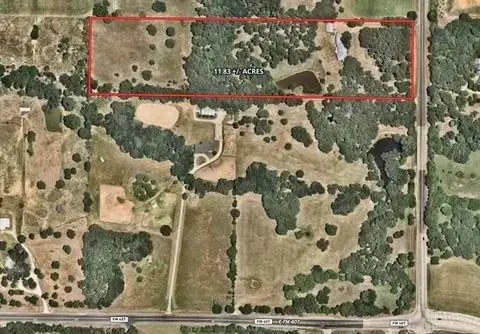 $2,495,000Active11.83 Acres
$2,495,000Active11.83 Acres149 W Farm To Market 1830 Road, Argyle, TX 76226
MLS# 21121392Listed by: LISTWITHFREEDOM.COM - New
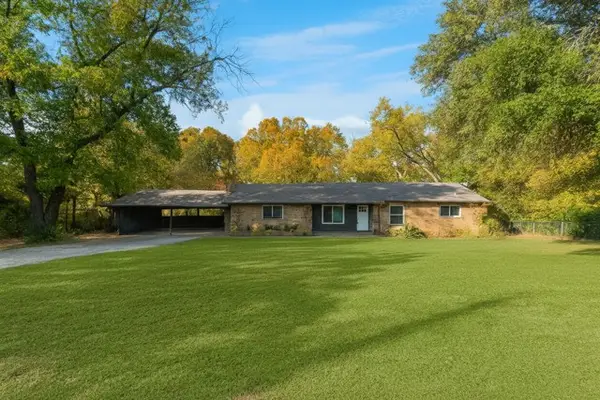 $494,900Active3 beds 2 baths1,884 sq. ft.
$494,900Active3 beds 2 baths1,884 sq. ft.312 Old Justin Road, Argyle, TX 76226
MLS# 21116897Listed by: KELLER WILLIAMS PROSPER CELINA - New
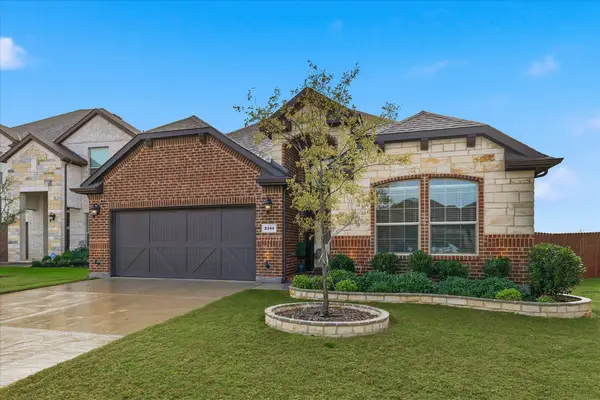 $504,900Active4 beds 3 baths2,204 sq. ft.
$504,900Active4 beds 3 baths2,204 sq. ft.2244 Knightsgate Road, Argyle, TX 76226
MLS# 21118920Listed by: SCOTTCO REALTY GROUP LLC - New
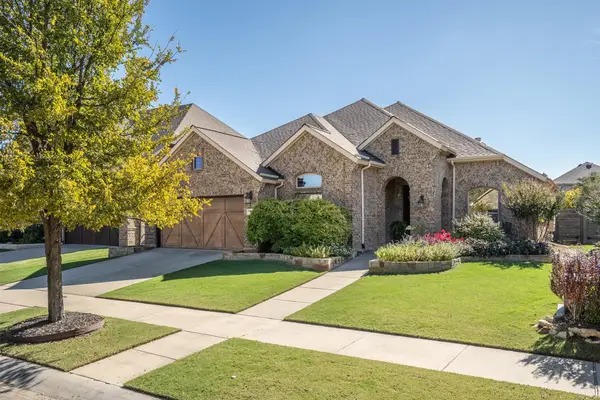 $560,000Active4 beds 3 baths2,788 sq. ft.
$560,000Active4 beds 3 baths2,788 sq. ft.1509 5th Street, Argyle, TX 76226
MLS# 21104601Listed by: MAGNOLIA REALTY - New
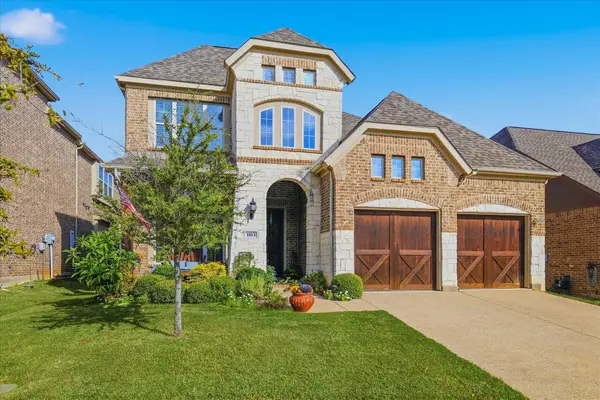 $622,900Active4 beds 4 baths2,994 sq. ft.
$622,900Active4 beds 4 baths2,994 sq. ft.1813 Goliad Way, Argyle, TX 76226
MLS# 21114234Listed by: KELLER WILLIAMS REALTY-FM - New
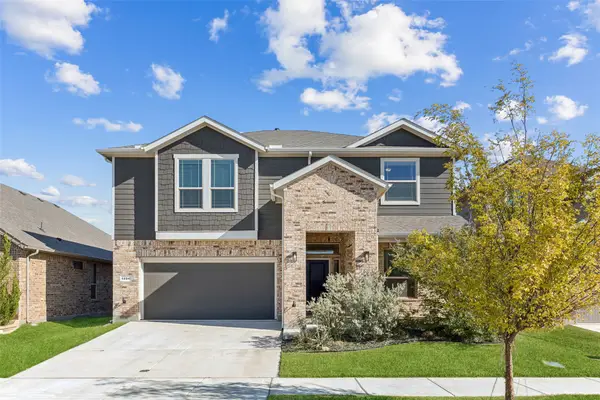 $488,000Active5 beds 4 baths2,836 sq. ft.
$488,000Active5 beds 4 baths2,836 sq. ft.1404 Millerbird Way, Argyle, TX 76226
MLS# 21106930Listed by: REDFIN CORPORATION 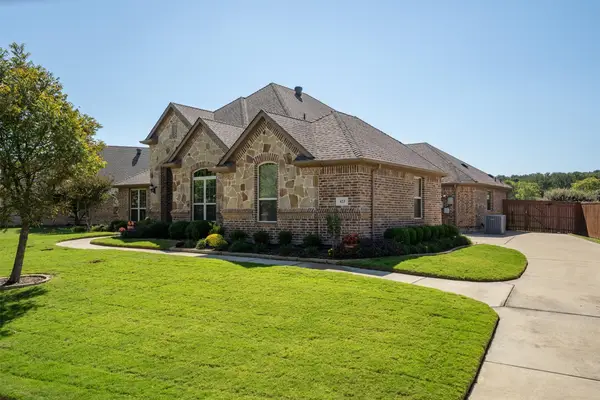 $575,000Pending3 beds 2 baths2,525 sq. ft.
$575,000Pending3 beds 2 baths2,525 sq. ft.423 Bent Creek Cove, Argyle, TX 76226
MLS# 21116150Listed by: COMPASS RE TEXAS, LLC- New
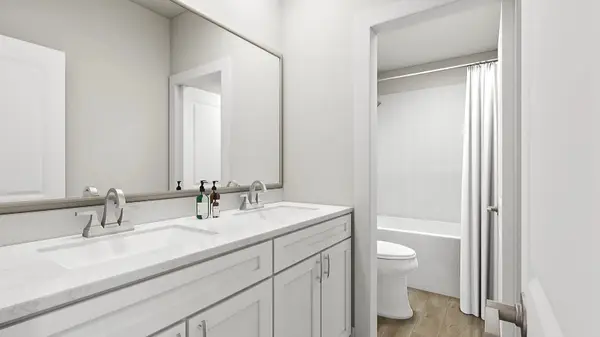 $442,474Active4 beds 3 baths2,098 sq. ft.
$442,474Active4 beds 3 baths2,098 sq. ft.1505 Laurel Lane, Argyle, TX 76226
MLS# 21115840Listed by: HOMESUSA.COM - New
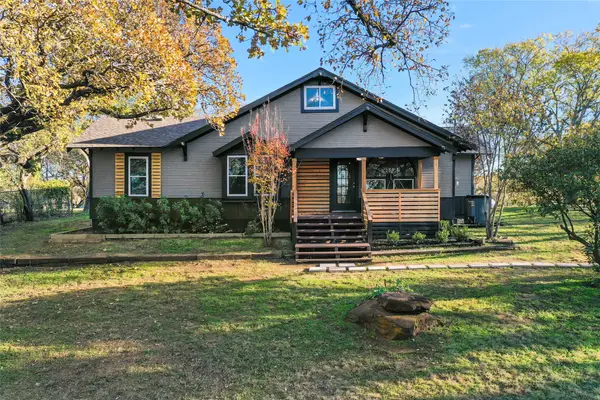 $630,000Active4 beds 3 baths2,386 sq. ft.
$630,000Active4 beds 3 baths2,386 sq. ft.308 Country Club Road, Argyle, TX 76226
MLS# 21115409Listed by: REAL ESTATE STATION LLC - New
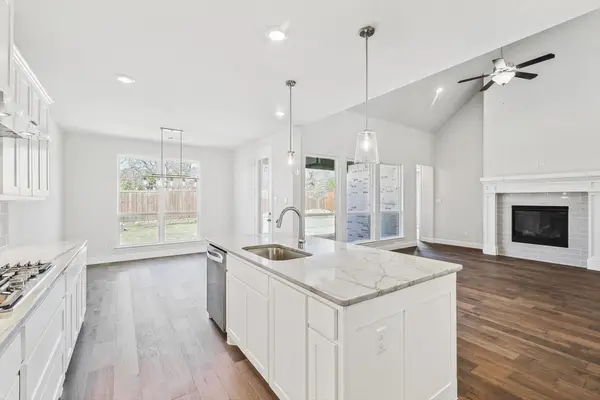 $635,000Active4 beds 4 baths3,182 sq. ft.
$635,000Active4 beds 4 baths3,182 sq. ft.7123 Doe Creek Lane, Argyle, TX 76226
MLS# 21115502Listed by: REAL ESTATE STATION LLC
