261 Carrington Drive, Argyle, TX 76226
Local realty services provided by:Better Homes and Gardens Real Estate Winans
Upcoming open houses
- Sat, Oct 0412:00 pm - 02:00 pm
Listed by:april aultman817-481-5882
Office:ebby halliday, realtors
MLS#:20981180
Source:GDAR
Price summary
- Price:$915,000
- Price per sq. ft.:$274.61
- Monthly HOA dues:$250
About this home
Welcome to luxury single-story living in the heart of Argyle! This stunning 4-bedroom, 4.5-bathroom home offers a thoughtfully designed layout with high-end finishes, functional spaces, and beautiful attention to detail throughout.
Step inside to find an open-concept floor plan filled with natural light, warm tones, and elegant touches. The dedicated home office with glass French doors provides a quiet and stylish space for remote work or study, while the separate media room with sliding pocket doors is the perfect retreat for movie nights or game day gatherings.
At the heart of the home, the chef’s kitchen is a true showstopper — featuring a gas cooktop, double ovens, a large center island ideal for entertaining, and cabinetry extending all the way to the ceiling for both beauty and functionality. The kitchen opens seamlessly into the spacious living and dining areas, creating a warm and inviting space for hosting or relaxing with family.
Each of the four bedrooms includes its own en suite bathroom, providing privacy and comfort for family members and guests alike. The luxurious primary suite is a serene escape, complete with a spa-inspired bath and generous closet space.
Enjoy indoor-outdoor living at its finest with a covered back patio equipped with a remote-controlled privacy and sun screen, allowing you to create shade or seclusion at the push of a button. The fully turfed backyard offers low-maintenance beauty year-round — perfect for kids, pets, or weekend entertaining.
Located in a desirable Argyle community known for charm, green spaces, and highly rated schools, this home brings together upscale living, smart design, and modern comfort in a truly exceptional package.
EV Charger in garage
Contact an agent
Home facts
- Year built:2019
- Listing ID #:20981180
- Added:98 day(s) ago
- Updated:October 03, 2025 at 11:43 AM
Rooms and interior
- Bedrooms:4
- Total bathrooms:5
- Full bathrooms:4
- Half bathrooms:1
- Living area:3,332 sq. ft.
Heating and cooling
- Cooling:Ceiling Fans, Central Air
- Heating:Central, Natural Gas
Structure and exterior
- Roof:Composition
- Year built:2019
- Building area:3,332 sq. ft.
- Lot area:0.32 Acres
Schools
- High school:Argyle
- Middle school:Argyle
- Elementary school:Hilltop
Finances and disclosures
- Price:$915,000
- Price per sq. ft.:$274.61
- Tax amount:$14,392
New listings near 261 Carrington Drive
- Open Sat, 1 to 3pmNew
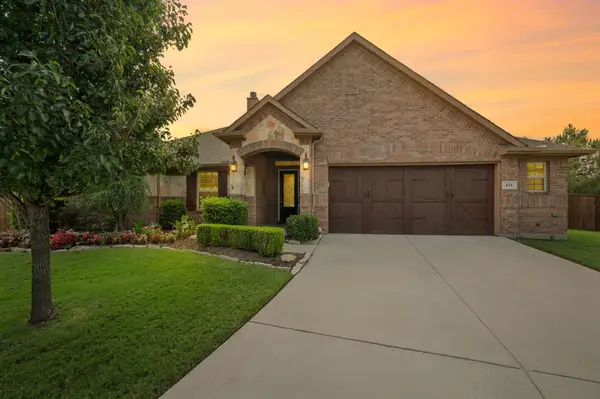 $564,999Active3 beds 2 baths2,591 sq. ft.
$564,999Active3 beds 2 baths2,591 sq. ft.431 Bent Creek Cove, Argyle, TX 76226
MLS# 21073386Listed by: REAL BROKER, LLC - Open Sat, 2 to 4pmNew
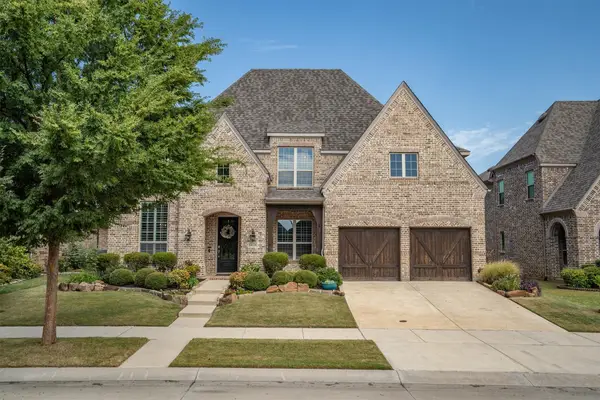 $665,000Active4 beds 3 baths3,459 sq. ft.
$665,000Active4 beds 3 baths3,459 sq. ft.1424 10th Street, Argyle, TX 76226
MLS# 21067544Listed by: MAGNOLIA REALTY - Open Fri, 4 to 6pmNew
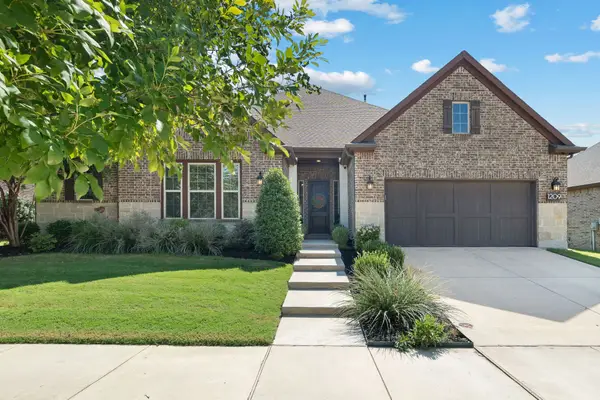 $650,000Active4 beds 4 baths3,320 sq. ft.
$650,000Active4 beds 4 baths3,320 sq. ft.1209 6th Street, Argyle, TX 76226
MLS# 21073422Listed by: COLDWELL BANKER REALTY - New
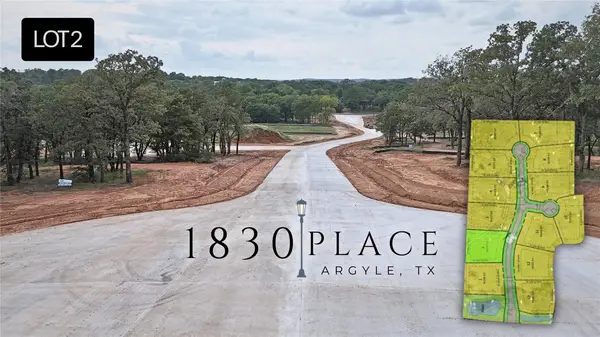 $640,000Active1 Acres
$640,000Active1 Acres9817 Linington Lane, Argyle, TX 76226
MLS# 21049977Listed by: TYLER NEW - New
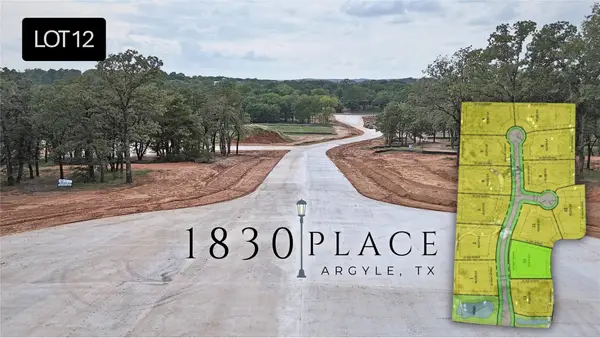 $625,000Active1 Acres
$625,000Active1 Acres9816 Linington Lane, Argyle, TX 76226
MLS# 21050102Listed by: TYLER NEW - Open Sat, 2 to 4pmNew
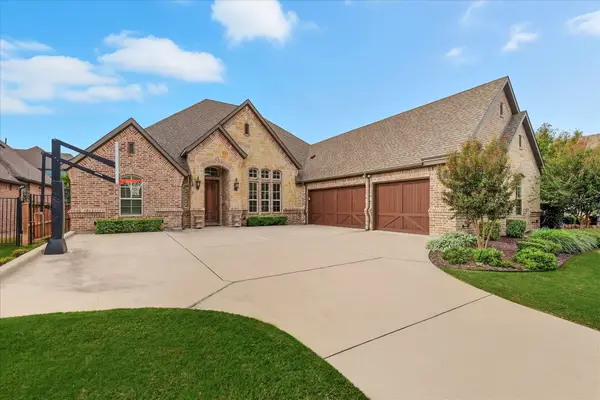 $822,500Active4 beds 3 baths3,053 sq. ft.
$822,500Active4 beds 3 baths3,053 sq. ft.408 Ellison Trace, Argyle, TX 76226
MLS# 21072192Listed by: FATHOM REALTY, LLC - Open Sun, 1 to 4pmNew
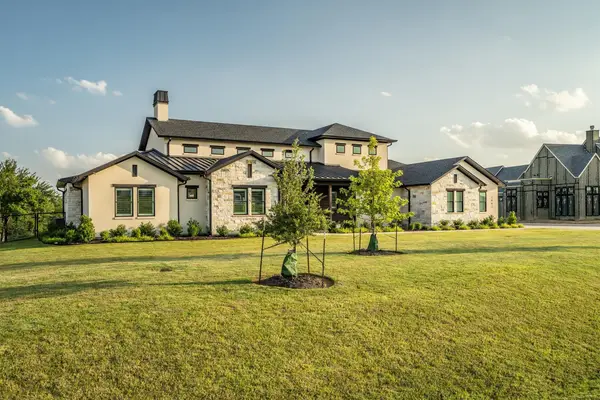 $1,749,000Active4 beds 6 baths4,270 sq. ft.
$1,749,000Active4 beds 6 baths4,270 sq. ft.1441 Ranchview Road, Argyle, TX 76226
MLS# 21075639Listed by: PIONEER DFW REALTY, LLC - New
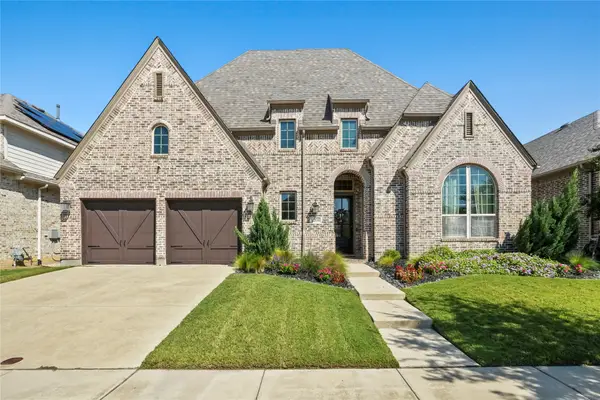 $715,000Active4 beds 3 baths3,154 sq. ft.
$715,000Active4 beds 3 baths3,154 sq. ft.1208 7th Street, Argyle, TX 76226
MLS# 21073691Listed by: BRAY REAL ESTATE GROUP- DALLAS - Open Sun, 2 to 4pmNew
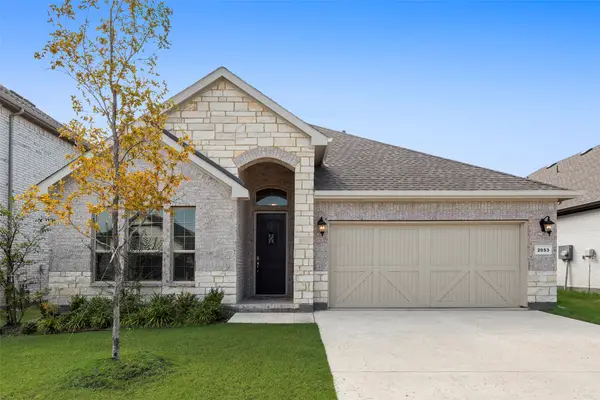 $435,000Active4 beds 3 baths2,204 sq. ft.
$435,000Active4 beds 3 baths2,204 sq. ft.2053 St Andrews Way, Argyle, TX 76226
MLS# 21074106Listed by: KELLER WILLIAMS REALTY-FM - New
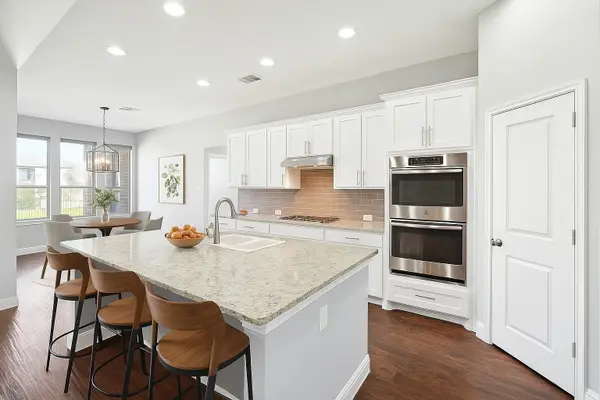 $624,000Active5 beds 4 baths3,471 sq. ft.
$624,000Active5 beds 4 baths3,471 sq. ft.1416 7th Street, Argyle, TX 76226
MLS# 21073276Listed by: INDEPENDENT REALTY
