295 Canyon Oaks Drive, Argyle, TX 76226
Local realty services provided by:Better Homes and Gardens Real Estate The Bell Group
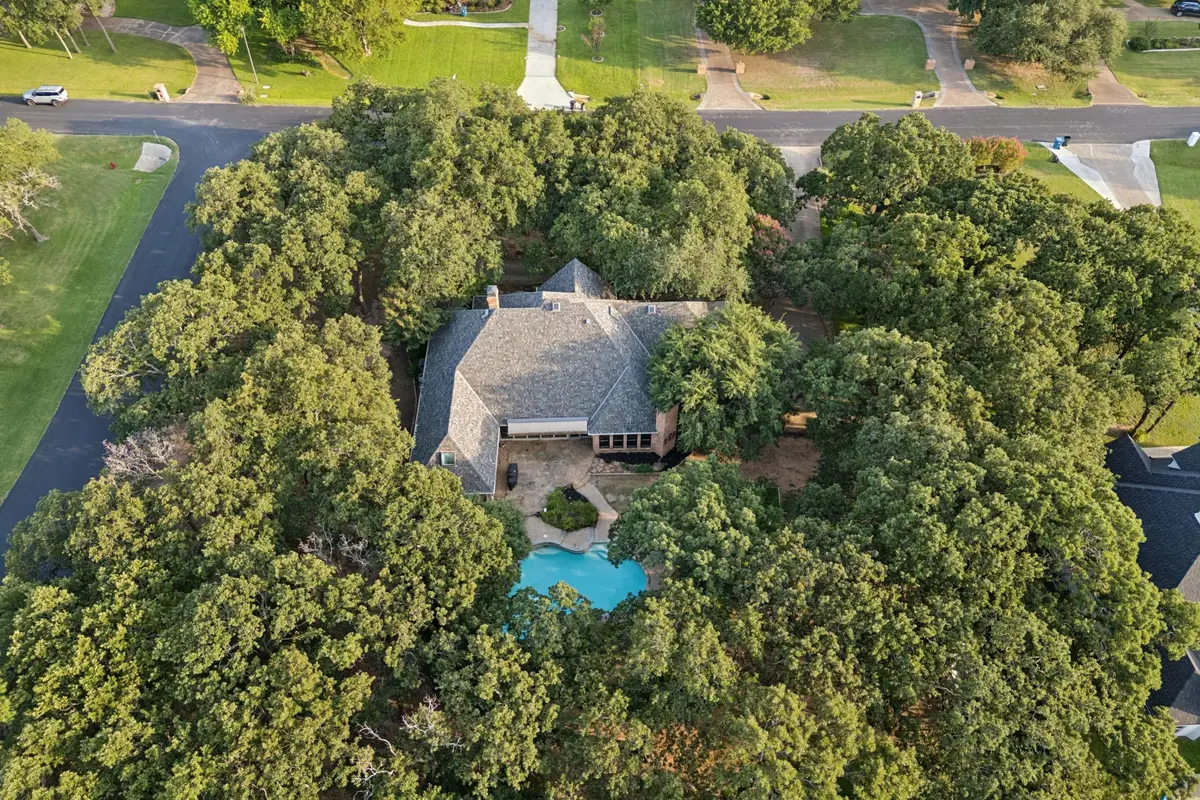

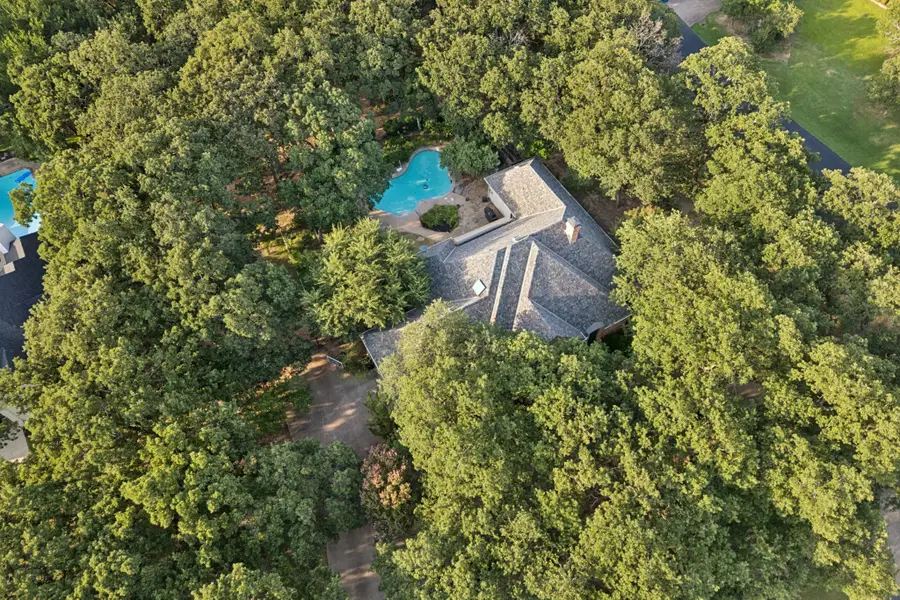
Listed by:charles brown972-827-8943
Office:keller williams realty
MLS#:21010263
Source:GDAR
Price summary
- Price:$749,000
- Price per sq. ft.:$264.48
- Monthly HOA dues:$18.75
About this home
HEAVILY TREED 1+ ACRE CORNER LOT! BACKYARD PARADISE WITH POOL! Nestled on a heavily treed corner lot spanning over an acre, this beautifully updated 4-bedroom, 2.5-bath home offers space, style, and serenity in an unbeatable location. Inside, enjoy a functional single-story layout featuring 3 spacious living areas, rich wood flooring, recessed lighting, soft contemporary tones, and walls of windows that flood the home with natural light.
The heart of the home is the expansive kitchen, complete with granite countertops, abundant cabinetry, a center island, skylight, and a charming brick accent wall—flanked by a formal dining room and a cozy breakfast area. The main living room stuns with a floor-to-ceiling fireplace and elegant wainscoting, while the family room is wrapped in windows and features a dramatic double tray ceiling and a second fireplace.
Retreat to the large owner’s suite with a tray ceiling, walk-in closet, and spa-inspired bath with jetted tub, oversized frameless shower, and a dual-sink vanity. All secondary bedrooms are generously sized and offer walk-in closets.
The bright and airy sunroom leads to a flagstone patio overlooking the park-like backyard—complete with a sparkling pool, storage shed, chicken coop, and expansive grassy space for pets and play. LOW HOA dues and a prime location close to shopping, dining, and entertainment make this one a rare find!
Contact an agent
Home facts
- Year built:1987
- Listing Id #:21010263
- Added:21 day(s) ago
- Updated:August 13, 2025 at 01:47 PM
Rooms and interior
- Bedrooms:4
- Total bathrooms:3
- Full bathrooms:2
- Half bathrooms:1
- Living area:2,832 sq. ft.
Heating and cooling
- Cooling:Ceiling Fans, Central Air, Electric
- Heating:Central, Electric, Fireplaces
Structure and exterior
- Roof:Composition
- Year built:1987
- Building area:2,832 sq. ft.
- Lot area:1.11 Acres
Schools
- High school:Guyer
- Middle school:Tom Harpool
- Elementary school:Dorothy P Adkins
Finances and disclosures
- Price:$749,000
- Price per sq. ft.:$264.48
- Tax amount:$9,764
New listings near 295 Canyon Oaks Drive
- Open Sat, 1 to 3pmNew
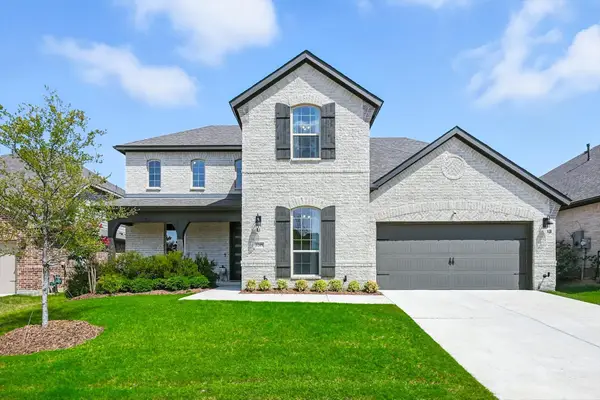 $565,000Active4 beds 4 baths2,946 sq. ft.
$565,000Active4 beds 4 baths2,946 sq. ft.3209 Lofty Pine Drive, Northlake, TX 76226
MLS# 21023730Listed by: LPT REALTY LLC - New
 $574,900Active5 beds 3 baths2,317 sq. ft.
$574,900Active5 beds 3 baths2,317 sq. ft.413 Village Way, Argyle, TX 76226
MLS# 21031411Listed by: REAL T TEAM BY EXP - Open Sat, 1 to 3pmNew
 $750,000Active5 beds 4 baths3,915 sq. ft.
$750,000Active5 beds 4 baths3,915 sq. ft.9300 Pecan Woods Trail, Argyle, TX 76226
MLS# 21023325Listed by: KELLER WILLIAMS REALTY DPR - Open Sat, 12 to 2pmNew
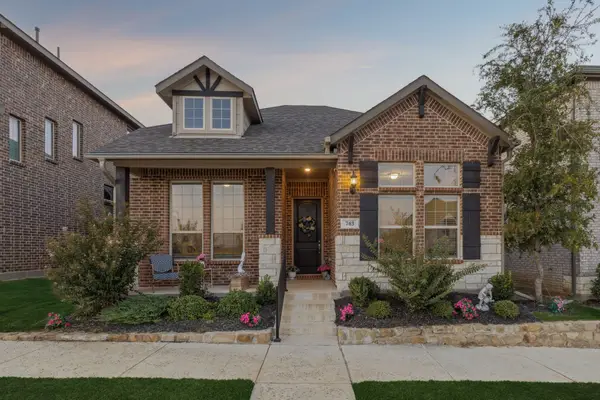 $445,000Active3 beds 2 baths1,901 sq. ft.
$445,000Active3 beds 2 baths1,901 sq. ft.743 Waterbrook Parkway, Argyle, TX 76226
MLS# 21023505Listed by: REAL BROKER, LLC - Open Sat, 1 to 3pmNew
 $575,000Active4 beds 3 baths2,548 sq. ft.
$575,000Active4 beds 3 baths2,548 sq. ft.1216 5th Street, Argyle, TX 76226
MLS# 21020558Listed by: KELLER WILLIAMS REALTY-FM - Open Sat, 12 to 2pmNew
 $1,050,000Active4 beds 5 baths3,523 sq. ft.
$1,050,000Active4 beds 5 baths3,523 sq. ft.11224 Hickory Falls Drive, Argyle, TX 76226
MLS# 21029661Listed by: KELLER WILLIAMS REALTY - Open Sat, 2 to 4pmNew
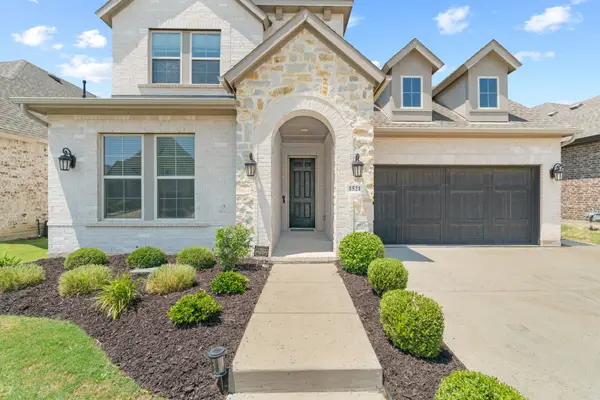 $685,000Active4 beds 5 baths3,169 sq. ft.
$685,000Active4 beds 5 baths3,169 sq. ft.1521 Moss Trail Court, Argyle, TX 76226
MLS# 21022572Listed by: SOUTHERN COLLECTIVE REALTY - New
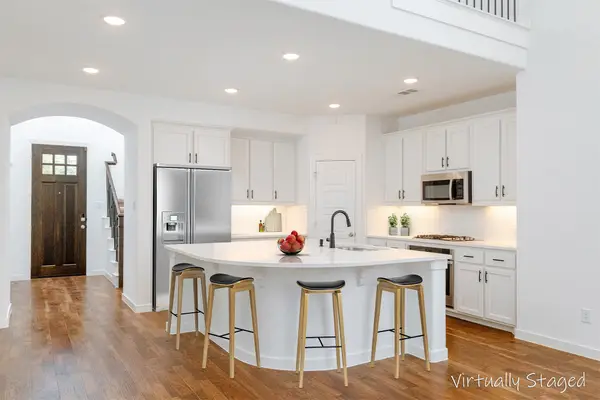 $475,000Active4 beds 3 baths2,275 sq. ft.
$475,000Active4 beds 3 baths2,275 sq. ft.704 8th Street, Argyle, TX 76226
MLS# 21028442Listed by: RUBICON HOME TEAM REALTY LLC - New
 $355,710Active3 beds 3 baths1,660 sq. ft.
$355,710Active3 beds 3 baths1,660 sq. ft.528 Parkside Drive, Argyle, TX 76226
MLS# 21028775Listed by: COLLEEN FROST REAL ESTATE SERV - New
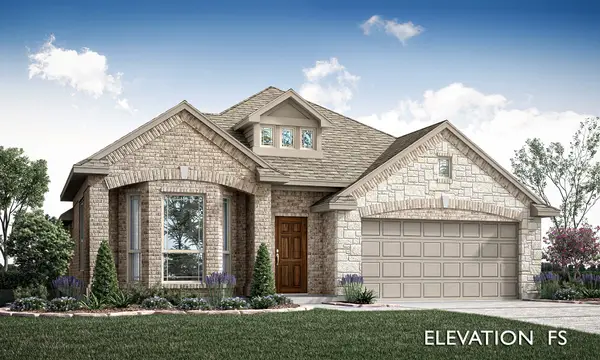 $415,914Active3 beds 2 baths2,046 sq. ft.
$415,914Active3 beds 2 baths2,046 sq. ft.2336 Saint Andrews Way, Royse City, TX 75189
MLS# 21022169Listed by: VISIONS REALTY & INVESTMENTS
