411 Pegasus Ridge, Argyle, TX 76226
Local realty services provided by:Better Homes and Gardens Real Estate Senter, REALTORS(R)
Listed by:carla hamblin
Office:the mosaic agency, llc.
MLS#:21012114
Source:GDAR
Price summary
- Price:$925,000
- Price per sq. ft.:$276.12
- Monthly HOA dues:$129.17
About this home
Immaculate custom home in the coveted 5T Ranch community and exemplary Argyle ISD! This stunning 4-bedroom, 3.5-bath home offers 3,362 sq ft of thoughtfully designed living space, blending elegance and functionality. From the moment you enter the wide foyer, you're welcomed by hand-scraped hardwood floors, plantation shutters, and crown moulding throughout. The gourmet kitchen is a true showstopper—wrapped in granite with an oversized island, abundant workspace, and a large walk-in pantry.
Custom built-ins add style and storage in the guest room, study (4th bedroom), living room, and upstairs flex space. The spacious primary suite features a spa-like ensuite with a walk-in shower and a rare direct connection to the laundry room for ultimate convenience. Upstairs, the flexible bonus room with half bath is perfect for a media room, office, or game room.
Enjoy outdoor living on the expansive 600 sq ft covered patio, ideal for entertaining, all set on a beautifully landscaped .294-acre lot with 8' privacy fence and full sprinkler system. Bonus upgrades include walk-in attic storage, a 3-car garage, and a 50 AMP generator-ready circuit panel. This home checks every box—come experience exceptional living in one of Argyle’s most desirable neighborhoods!
Contact an agent
Home facts
- Year built:2018
- Listing ID #:21012114
- Added:68 day(s) ago
- Updated:October 03, 2025 at 11:43 AM
Rooms and interior
- Bedrooms:4
- Total bathrooms:4
- Full bathrooms:3
- Half bathrooms:1
- Living area:3,350 sq. ft.
Heating and cooling
- Cooling:Ceiling Fans, Central Air
- Heating:Central, Natural Gas
Structure and exterior
- Roof:Composition
- Year built:2018
- Building area:3,350 sq. ft.
- Lot area:0.29 Acres
Schools
- High school:Argyle
- Middle school:Argyle
- Elementary school:Hilltop
Finances and disclosures
- Price:$925,000
- Price per sq. ft.:$276.12
- Tax amount:$15,394
New listings near 411 Pegasus Ridge
- Open Sat, 1 to 3pmNew
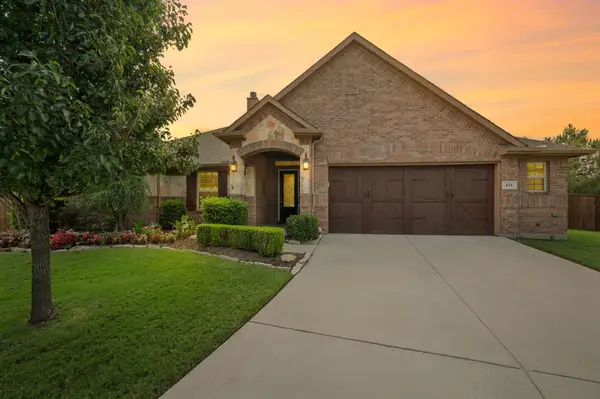 $564,999Active3 beds 2 baths2,591 sq. ft.
$564,999Active3 beds 2 baths2,591 sq. ft.431 Bent Creek Cove, Argyle, TX 76226
MLS# 21073386Listed by: REAL BROKER, LLC - Open Sat, 2 to 4pmNew
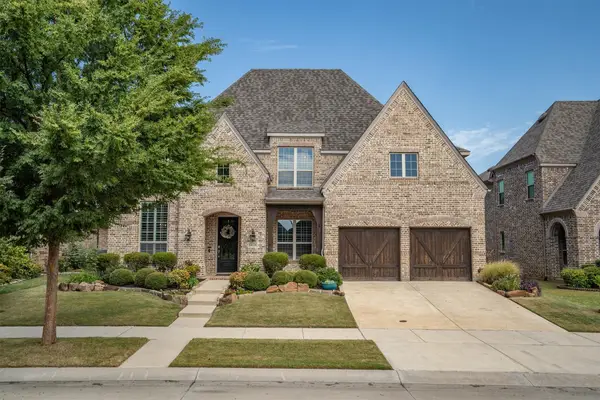 $665,000Active4 beds 3 baths3,459 sq. ft.
$665,000Active4 beds 3 baths3,459 sq. ft.1424 10th Street, Argyle, TX 76226
MLS# 21067544Listed by: MAGNOLIA REALTY - Open Fri, 4 to 6pmNew
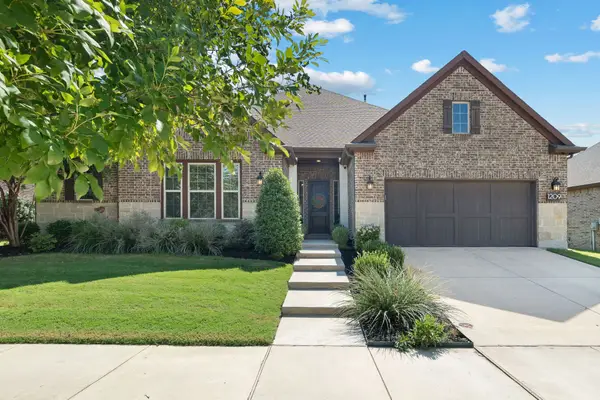 $650,000Active4 beds 4 baths3,320 sq. ft.
$650,000Active4 beds 4 baths3,320 sq. ft.1209 6th Street, Argyle, TX 76226
MLS# 21073422Listed by: COLDWELL BANKER REALTY - New
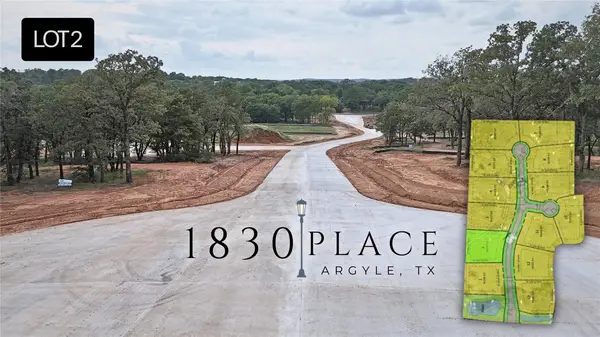 $640,000Active1 Acres
$640,000Active1 Acres9817 Linington Lane, Argyle, TX 76226
MLS# 21049977Listed by: TYLER NEW - New
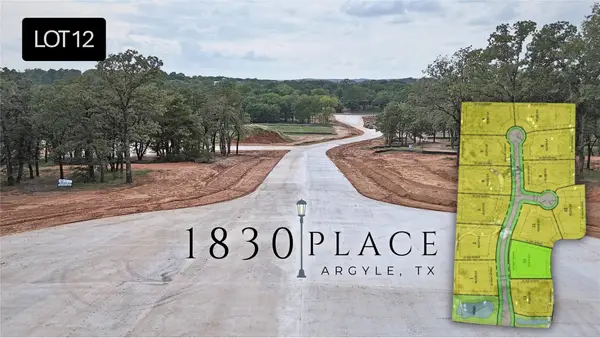 $625,000Active1 Acres
$625,000Active1 Acres9816 Linington Lane, Argyle, TX 76226
MLS# 21050102Listed by: TYLER NEW - Open Sat, 2 to 4pmNew
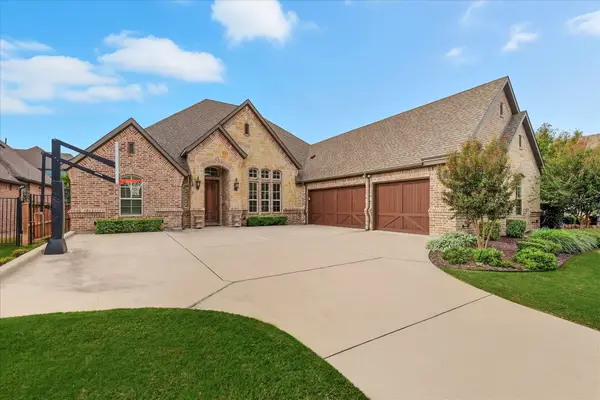 $822,500Active4 beds 3 baths3,053 sq. ft.
$822,500Active4 beds 3 baths3,053 sq. ft.408 Ellison Trace, Argyle, TX 76226
MLS# 21072192Listed by: FATHOM REALTY, LLC - Open Sun, 1 to 4pmNew
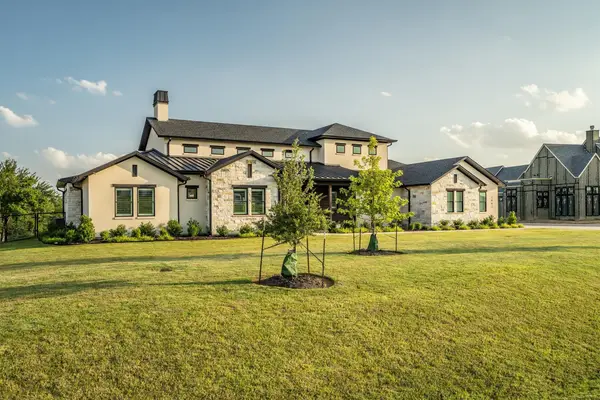 $1,749,000Active4 beds 6 baths4,270 sq. ft.
$1,749,000Active4 beds 6 baths4,270 sq. ft.1441 Ranchview Road, Argyle, TX 76226
MLS# 21075639Listed by: PIONEER DFW REALTY, LLC - New
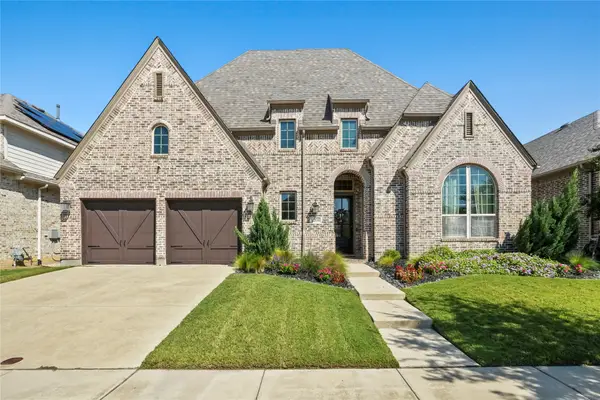 $715,000Active4 beds 3 baths3,154 sq. ft.
$715,000Active4 beds 3 baths3,154 sq. ft.1208 7th Street, Argyle, TX 76226
MLS# 21073691Listed by: BRAY REAL ESTATE GROUP- DALLAS - Open Sun, 2 to 4pmNew
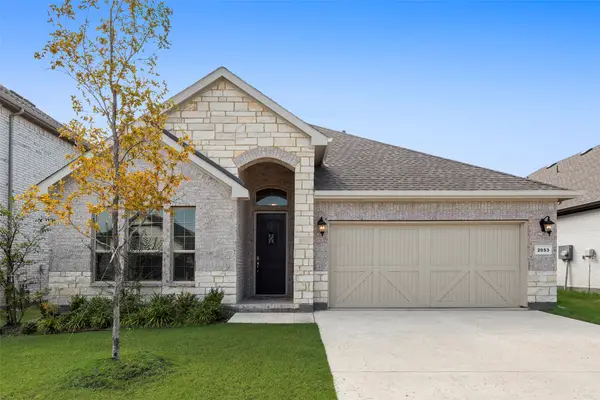 $435,000Active4 beds 3 baths2,204 sq. ft.
$435,000Active4 beds 3 baths2,204 sq. ft.2053 St Andrews Way, Argyle, TX 76226
MLS# 21074106Listed by: KELLER WILLIAMS REALTY-FM - New
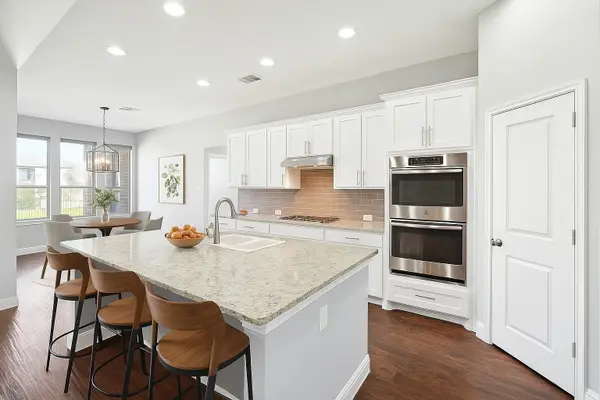 $624,000Active5 beds 4 baths3,471 sq. ft.
$624,000Active5 beds 4 baths3,471 sq. ft.1416 7th Street, Argyle, TX 76226
MLS# 21073276Listed by: INDEPENDENT REALTY
