541 Kirby Drive, Argyle, TX 76226
Local realty services provided by:Better Homes and Gardens Real Estate Lindsey Realty
Listed by:collin roberts903-268-4294
Office:compass re texas, llc.
MLS#:20911550
Source:GDAR
Price summary
- Price:$440,000
- Price per sq. ft.:$173.57
- Monthly HOA dues:$121
About this home
Welcome to 541 Kirby Drive – a beautifully cared-for home in the heart of the vibrant and highly sought-after Lantana community.
From the moment you step inside, you'll feel right at home. Gleaming hardwood floors flow throughout the main living spaces, complementing the open layout and timeless design. The oversized family room offers the perfect gathering space—whether you're hosting friends or enjoying a cozy night in. The kitchen features granite countertops, a double oven, and a new dishwasher, all framed by elegant cabinetry and plenty of workspace.
Working from home? You’ll love the dedicated home office—perfect for remote work, studying, or managing day-to-day tasks in a quiet and comfortable setting.
This home comes with thoughtful updates that add both comfort and peace of mind, including a recent upgrade to the HVAC system, roof, water heater, and a freshly stained fence.
Step outside to a private backyard retreat complete with extra storage space—ideal for keeping things organized without sacrificing style.
As a resident of Lantana, you’ll enjoy world-class amenities such as pools, scenic trails, fitness centers, parks, and even pickleball and tennis courts—all just steps from your door.
Move-in ready and full of charm, this home is a true gem in one of Lantana's most desirable neighborhoods. Don’t miss your chance to fall in love with it!
Some photos have been digitally altered by AI and virtually staged for illustrative purposes.
Contact an agent
Home facts
- Year built:2007
- Listing ID #:20911550
- Added:161 day(s) ago
- Updated:October 03, 2025 at 11:43 AM
Rooms and interior
- Bedrooms:3
- Total bathrooms:3
- Full bathrooms:2
- Half bathrooms:1
- Living area:2,535 sq. ft.
Structure and exterior
- Year built:2007
- Building area:2,535 sq. ft.
- Lot area:0.1 Acres
Schools
- High school:Guyer
- Middle school:Strickland
- Elementary school:EP Rayzor
Finances and disclosures
- Price:$440,000
- Price per sq. ft.:$173.57
- Tax amount:$9,375
New listings near 541 Kirby Drive
- Open Sat, 1 to 3pmNew
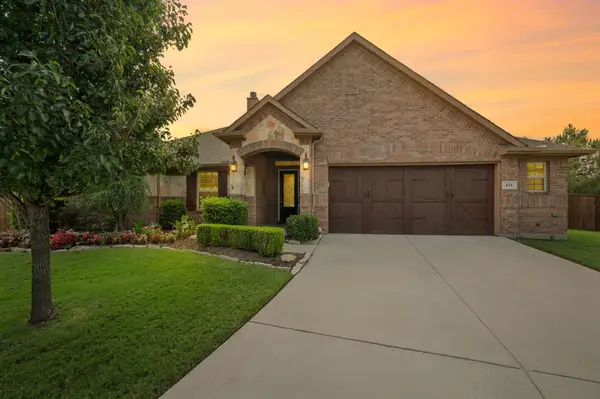 $564,999Active3 beds 2 baths2,591 sq. ft.
$564,999Active3 beds 2 baths2,591 sq. ft.431 Bent Creek Cove, Argyle, TX 76226
MLS# 21073386Listed by: REAL BROKER, LLC - Open Sat, 2 to 4pmNew
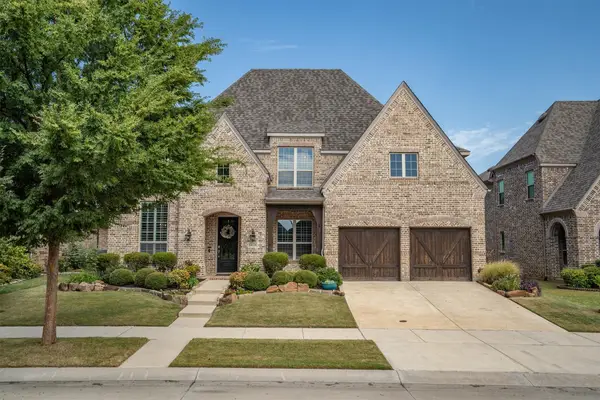 $665,000Active4 beds 3 baths3,459 sq. ft.
$665,000Active4 beds 3 baths3,459 sq. ft.1424 10th Street, Argyle, TX 76226
MLS# 21067544Listed by: MAGNOLIA REALTY - Open Fri, 4 to 6pmNew
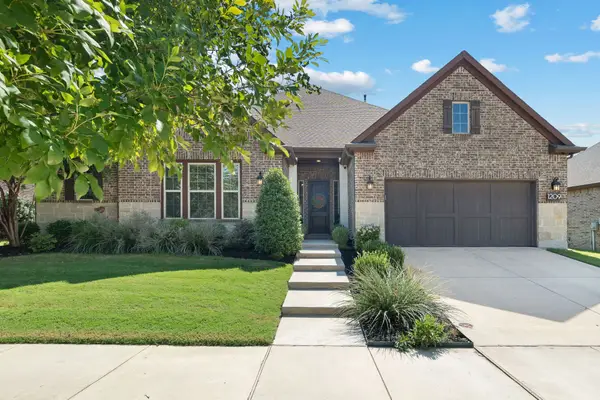 $650,000Active4 beds 4 baths3,320 sq. ft.
$650,000Active4 beds 4 baths3,320 sq. ft.1209 6th Street, Argyle, TX 76226
MLS# 21073422Listed by: COLDWELL BANKER REALTY - New
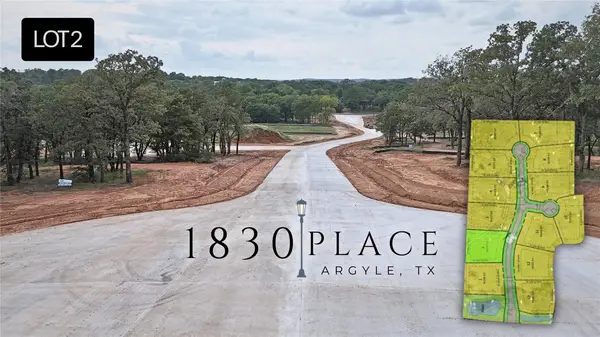 $640,000Active1 Acres
$640,000Active1 Acres9817 Linington Lane, Argyle, TX 76226
MLS# 21049977Listed by: TYLER NEW - New
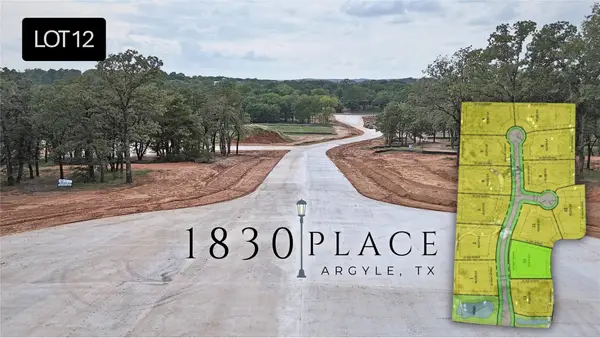 $625,000Active1 Acres
$625,000Active1 Acres9816 Linington Lane, Argyle, TX 76226
MLS# 21050102Listed by: TYLER NEW - Open Sat, 2 to 4pmNew
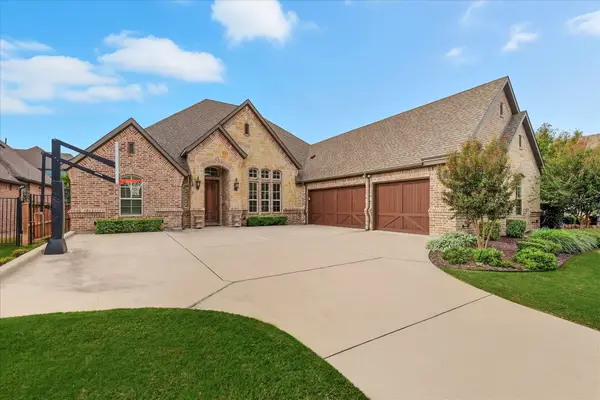 $822,500Active4 beds 3 baths3,053 sq. ft.
$822,500Active4 beds 3 baths3,053 sq. ft.408 Ellison Trace, Argyle, TX 76226
MLS# 21072192Listed by: FATHOM REALTY, LLC - Open Sun, 1 to 4pmNew
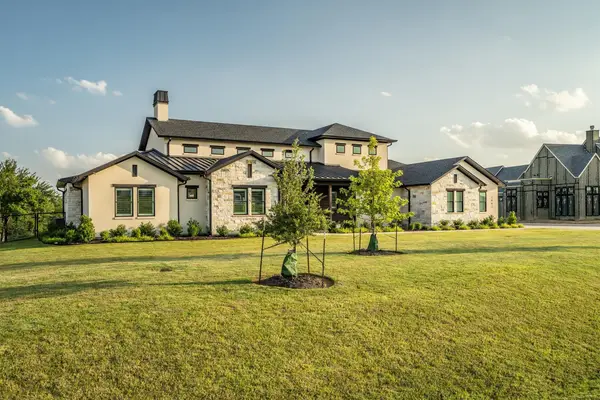 $1,749,000Active4 beds 6 baths4,270 sq. ft.
$1,749,000Active4 beds 6 baths4,270 sq. ft.1441 Ranchview Road, Argyle, TX 76226
MLS# 21075639Listed by: PIONEER DFW REALTY, LLC - New
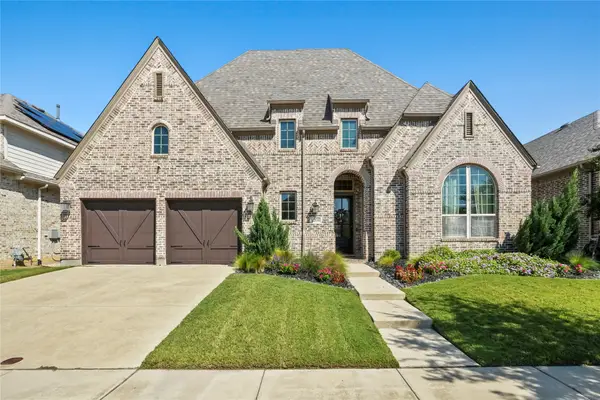 $715,000Active4 beds 3 baths3,154 sq. ft.
$715,000Active4 beds 3 baths3,154 sq. ft.1208 7th Street, Argyle, TX 76226
MLS# 21073691Listed by: BRAY REAL ESTATE GROUP- DALLAS - Open Sun, 2 to 4pmNew
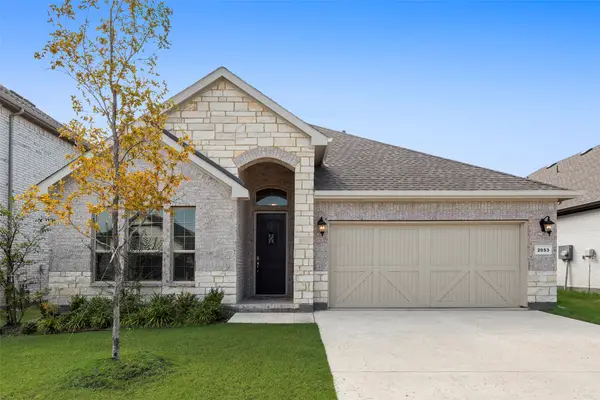 $435,000Active4 beds 3 baths2,204 sq. ft.
$435,000Active4 beds 3 baths2,204 sq. ft.2053 St Andrews Way, Argyle, TX 76226
MLS# 21074106Listed by: KELLER WILLIAMS REALTY-FM - New
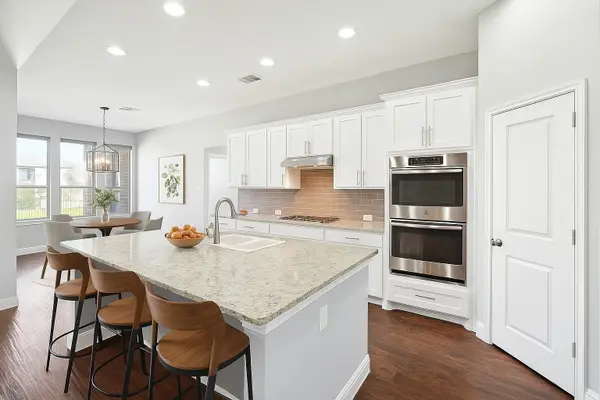 $624,000Active5 beds 4 baths3,471 sq. ft.
$624,000Active5 beds 4 baths3,471 sq. ft.1416 7th Street, Argyle, TX 76226
MLS# 21073276Listed by: INDEPENDENT REALTY
