5908 Parkplace Drive, Argyle, TX 76226
Local realty services provided by:Better Homes and Gardens Real Estate Rhodes Realty
5908 Parkplace Drive,Denton, TX 76226
$415,000
- 4 Beds
- 2 Baths
- 2,492 sq. ft.
- Single family
- Active
Listed by:mikaela camacho972-903-9201
Office:keller williams lonestar dfw
MLS#:21081111
Source:GDAR
Price summary
- Price:$415,000
- Price per sq. ft.:$166.53
- Monthly HOA dues:$75
About this home
Welcome to 5908 Park Place Drive — where comfort meets charm in the heart of Argyle!
This beautifully maintained 4-bedroom, 2-bath home offers the perfect blend of modern living and small-town warmth. Step inside to find an inviting open floor plan filled with natural light, featuring a spacious living area ideal for family gatherings or entertaining guests.
The kitchen shines with sleek countertops, stainless steel appliances, and ample cabinetry — making meal prep both easy and enjoyable. The primary suite is a true retreat, complete with a walk-in closet and a spa-like ensuite bathroom.
Outside, you’ll find a private backyard ready for summer barbecues, playtime, or simply relaxing under the Texas sky. Nestled in a desirable community within the acclaimed Argyle ISD, this home offers convenience to nearby parks, shopping, dining, and quick access to major highways for an easy commute.
Whether you’re upsizing, downsizing, or finding your first dream home — 5908 Park Place Dr. is ready to welcome you home.
Contact an agent
Home facts
- Year built:2006
- Listing ID #:21081111
- Added:1 day(s) ago
- Updated:October 10, 2025 at 12:43 AM
Rooms and interior
- Bedrooms:4
- Total bathrooms:2
- Full bathrooms:2
- Living area:2,492 sq. ft.
Heating and cooling
- Cooling:Ceiling Fans, Central Air, Electric
- Heating:Central, Fireplaces, Natural Gas
Structure and exterior
- Roof:Composition
- Year built:2006
- Building area:2,492 sq. ft.
- Lot area:0.18 Acres
Schools
- High school:Guyer
- Middle school:Tom Harpool
- Elementary school:EP Rayzor
Finances and disclosures
- Price:$415,000
- Price per sq. ft.:$166.53
- Tax amount:$7,972
New listings near 5908 Parkplace Drive
- New
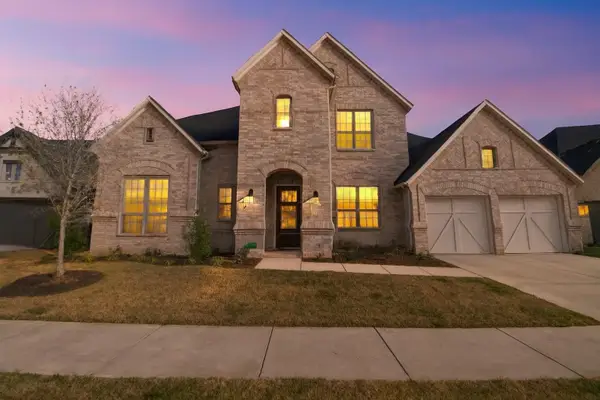 $825,000Active4 beds 4 baths3,800 sq. ft.
$825,000Active4 beds 4 baths3,800 sq. ft.311 Misty Lane, Argyle, TX 76226
MLS# 21082234Listed by: REAL BROKER, LLC - New
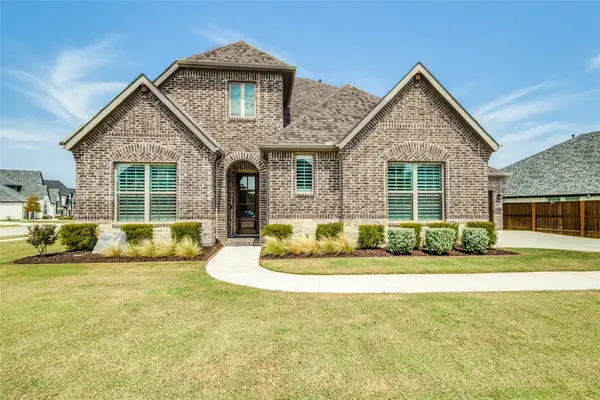 $999,900Active4 beds 4 baths3,625 sq. ft.
$999,900Active4 beds 4 baths3,625 sq. ft.11112 Lacey Oak Ridge, Flower Mound, TX 76226
MLS# 21052646Listed by: REDLINE REALTY, LLC - New
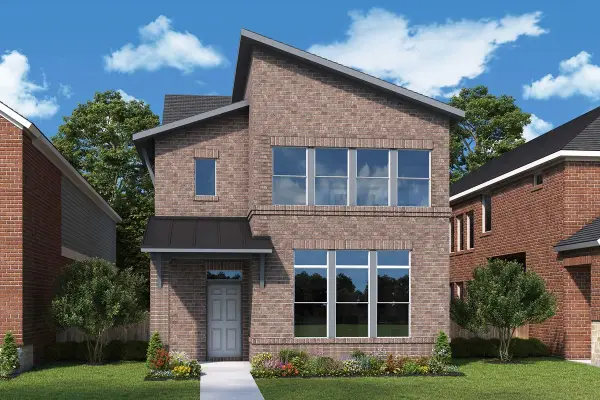 $549,792Active4 beds 3 baths2,863 sq. ft.
$549,792Active4 beds 3 baths2,863 sq. ft.1502 Roundup Way, Argyle, TX 76226
MLS# 21082057Listed by: DAVID M. WEEKLEY - Open Sat, 1 to 3pmNew
 $475,200Active4 beds 3 baths2,575 sq. ft.
$475,200Active4 beds 3 baths2,575 sq. ft.821 Meadows Drive, Argyle, TX 76226
MLS# 21080791Listed by: EBBY HALLIDAY REALTORS - Open Sat, 12 to 2pmNew
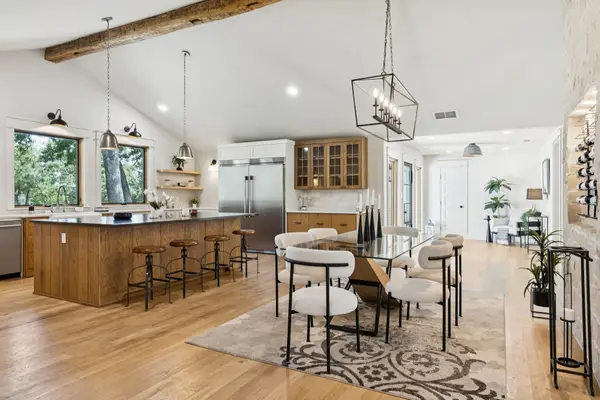 $1,625,000Active4 beds 4 baths3,401 sq. ft.
$1,625,000Active4 beds 4 baths3,401 sq. ft.704 Gibbons Road S, Argyle, TX 76226
MLS# 21081224Listed by: COMPASS RE TEXAS, LLC - New
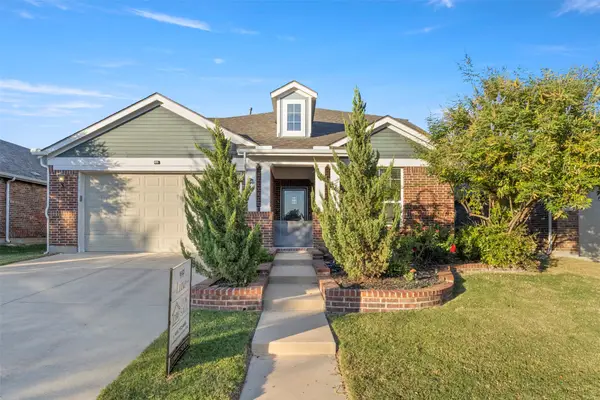 $499,000Active5 beds 3 baths2,807 sq. ft.
$499,000Active5 beds 3 baths2,807 sq. ft.1728 Heron Way, Argyle, TX 76226
MLS# 21065392Listed by: EXP REALTY - New
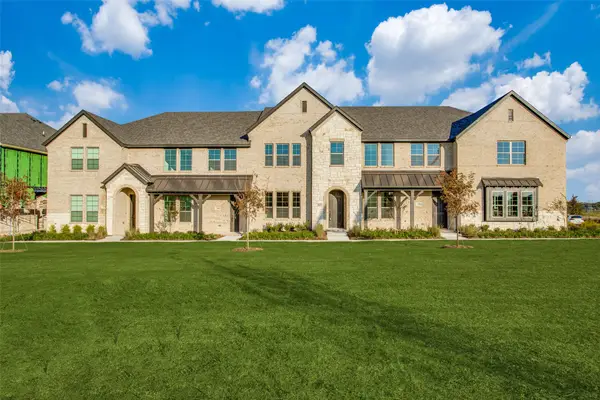 $372,960Active3 beds 3 baths2,001 sq. ft.
$372,960Active3 beds 3 baths2,001 sq. ft.254 Harvest Way, Argyle, TX 76226
MLS# 21079560Listed by: COLLEEN FROST REAL ESTATE SERV - New
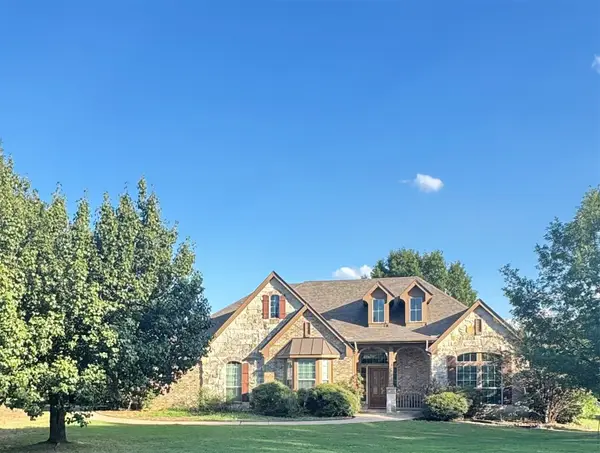 $700,000Active4 beds 3 baths3,413 sq. ft.
$700,000Active4 beds 3 baths3,413 sq. ft.2001 Warwick Crescent Court, Argyle, TX 76226
MLS# 21079194Listed by: FATHOM REALTY, LLC - New
 $450,000Active3 beds 2 baths1,816 sq. ft.
$450,000Active3 beds 2 baths1,816 sq. ft.511 Village Way, Argyle, TX 76226
MLS# 21079180Listed by: KELLER WILLIAMS REALTY-FM - Open Sat, 2 to 4pmNew
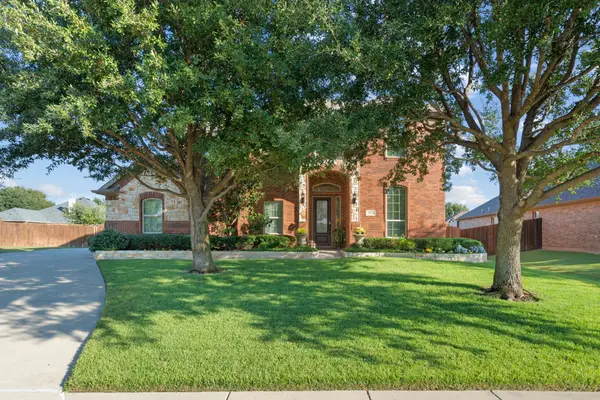 $685,000Active4 beds 3 baths2,933 sq. ft.
$685,000Active4 beds 3 baths2,933 sq. ft.324 Clear Cove, Argyle, TX 76226
MLS# 21078922Listed by: SOUTHERN COLLECTIVE REALTY
