721 Parkside Drive, Argyle, TX 76226
Local realty services provided by:Better Homes and Gardens Real Estate The Bell Group
Listed by:rachel mann(888) 455-6040
Office:fathom realty, llc.
MLS#:20944810
Source:GDAR
Price summary
- Price:$389,000
- Price per sq. ft.:$235.19
- Monthly HOA dues:$191.67
About this home
Welcome to your new residence! This home offers a remarkable opportunity, featuring a pristine and open floor plan with a modern design. Key highlights include a tankless water heater, a high-efficiency Carrier 16-SEER HVAC system, and a pre-wired security system with contacts on all exterior doors. The kitchen is bright and inviting, equipped with a built-in gas range, a beautiful island, granite countertops, and plenty of counter space. The Owner's Suite serves as a tranquil retreat, boasting high ceilings and an ensuite bathroom complete with a separate shower and tub, along with a spacious walk-in closet that includes a window for natural light. Two additional bedrooms and another full bathroom are conveniently located near the front of the home, ensuring separation and privacy.
The appeal of this property goes beyond its interior, as it is situated in the highly desirable community of Harvest. The homeowners' association offers a variety of amenities, including multiple swimming pools, gathering areas, a stocked lake, playgrounds, a fitness center, and picturesque trails. In addition, the HOA manages front-yard maintenance as well as cable and internet services. Don't miss this amazing chance to join one of the most sought-after neighborhoods within the Argyle Independent School District!
Contact an agent
Home facts
- Year built:2021
- Listing ID #:20944810
- Added:120 day(s) ago
- Updated:October 02, 2025 at 11:37 AM
Rooms and interior
- Bedrooms:3
- Total bathrooms:2
- Full bathrooms:2
- Living area:1,654 sq. ft.
Heating and cooling
- Cooling:Ceiling Fans, Central Air, Electric
- Heating:Central, Natural Gas
Structure and exterior
- Roof:Composition
- Year built:2021
- Building area:1,654 sq. ft.
- Lot area:0.13 Acres
Schools
- High school:Argyle
- Middle school:Argyle
- Elementary school:Argyle West
Finances and disclosures
- Price:$389,000
- Price per sq. ft.:$235.19
- Tax amount:$9,430
New listings near 721 Parkside Drive
- New
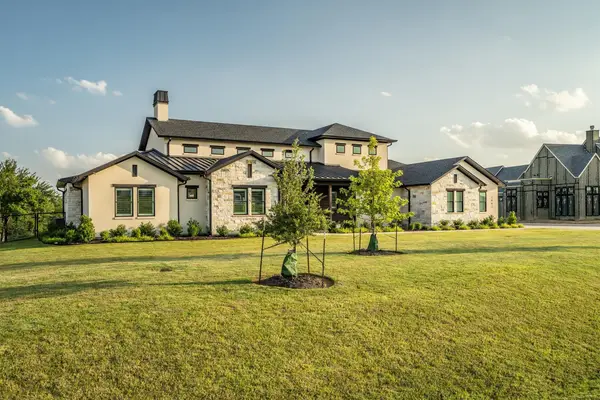 $1,749,000Active4 beds 6 baths4,270 sq. ft.
$1,749,000Active4 beds 6 baths4,270 sq. ft.1441 Ranchview Road, Argyle, TX 76226
MLS# 21075639Listed by: PIONEER DFW REALTY, LLC - New
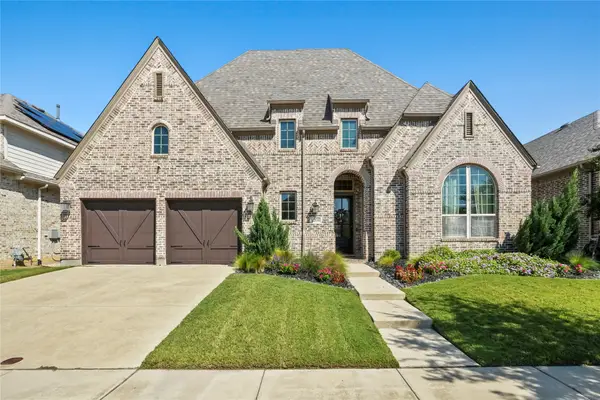 $715,000Active4 beds 3 baths3,154 sq. ft.
$715,000Active4 beds 3 baths3,154 sq. ft.1208 7th Street, Argyle, TX 76226
MLS# 21073691Listed by: BRAY REAL ESTATE GROUP- DALLAS - Open Sun, 2 to 4pmNew
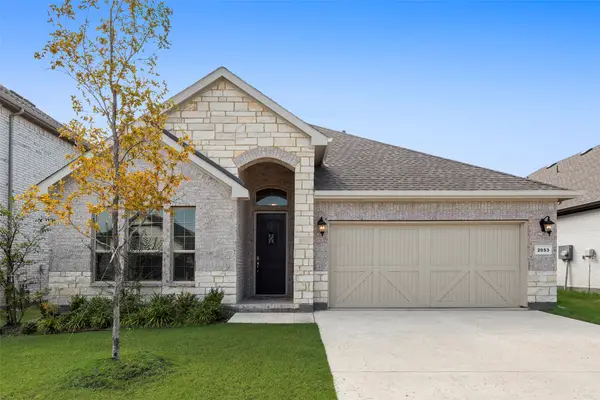 $435,000Active4 beds 3 baths2,204 sq. ft.
$435,000Active4 beds 3 baths2,204 sq. ft.2053 St Andrews Way, Argyle, TX 76226
MLS# 21074106Listed by: KELLER WILLIAMS REALTY-FM - New
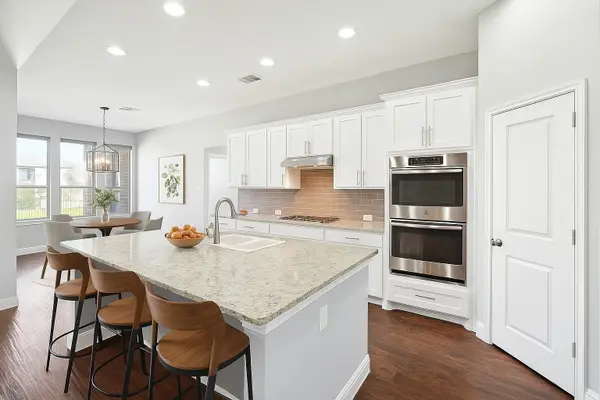 $624,000Active5 beds 4 baths3,471 sq. ft.
$624,000Active5 beds 4 baths3,471 sq. ft.1416 7th Street, Argyle, TX 76226
MLS# 21073276Listed by: INDEPENDENT REALTY - New
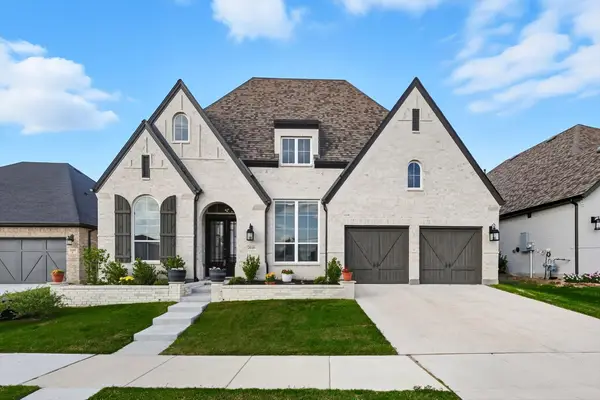 $825,000Active4 beds 5 baths3,032 sq. ft.
$825,000Active4 beds 5 baths3,032 sq. ft.2016 Strolling Way, Argyle, TX 76226
MLS# 21051629Listed by: THE MOSAIC AGENCY, LLC - Open Fri, 4 to 6pmNew
 $850,000Active5 beds 4 baths3,341 sq. ft.
$850,000Active5 beds 4 baths3,341 sq. ft.610 Sunflower Avenue, Argyle, TX 76226
MLS# 21066280Listed by: COLDWELL BANKER REALTY - New
 $555,855Active4 beds 4 baths2,768 sq. ft.
$555,855Active4 beds 4 baths2,768 sq. ft.3900 Yarrow Drive, Argyle, TX 76226
MLS# 21065002Listed by: ESCAPE REALTY - New
 $426,454Active4 beds 3 baths2,106 sq. ft.
$426,454Active4 beds 3 baths2,106 sq. ft.3912 Birch Lane, Argyle, TX 76226
MLS# 21064854Listed by: ESCAPE REALTY - New
 $404,289Active4 beds 2 baths1,958 sq. ft.
$404,289Active4 beds 2 baths1,958 sq. ft.3908 Birch Lane, Argyle, TX 76226
MLS# 21064770Listed by: ESCAPE REALTY - New
 $430,000Active3 beds 3 baths2,251 sq. ft.
$430,000Active3 beds 3 baths2,251 sq. ft.1613 Canary Lane, Argyle, TX 76226
MLS# 21040049Listed by: KELLER WILLIAMS REALTY-FM
