728 4th Street, Argyle, TX 76226
Local realty services provided by:Better Homes and Gardens Real Estate Senter, REALTORS(R)
Listed by:carole campbell469-280-0008
Office:colleen frost real estate serv
MLS#:21034326
Source:GDAR
Price summary
- Price:$329,030
- Price per sq. ft.:$198.21
- Monthly HOA dues:$398
About this home
CB JENI HOMES HAMPTON floor plan. Discover modern elegance and low maintenance living in this stunning townhome located in the highly desirable Argyle area, within the top-rated Argyle ISD! Walking distance to the Back Porch hang out a community amenity favorite! Boasting 3 spacious bedrooms, 2.5 baths, and 1,660 sq. ft. of thoughtfully designed living space, this home features our luxurious Coastal Mod design scheme. Step inside to enjoy premium finishes, including quartz countertops, stainless steel appliances, and beautiful Revwood flooring throughout the entire first floor. This SMART home is equipped with the latest energy-efficient features, such as a tankless water heater, gas heating, and a 10-year parts warranty for peace of mind. With its ideal location, top-tier schools, and energy-conscious design, you'll love the convenience and comfort of owning this remarkable townhome. Embrace the low-maintenance lifestyle and make this beautiful property your new home today!
Contact an agent
Home facts
- Year built:2025
- Listing ID #:21034326
- Added:47 day(s) ago
- Updated:October 03, 2025 at 01:49 AM
Rooms and interior
- Bedrooms:3
- Total bathrooms:3
- Full bathrooms:2
- Half bathrooms:1
- Living area:1,660 sq. ft.
Heating and cooling
- Cooling:Ceiling Fans, Central Air, Electric
- Heating:Central, Natural Gas
Structure and exterior
- Roof:Composition, Metal
- Year built:2025
- Building area:1,660 sq. ft.
- Lot area:0.05 Acres
Schools
- High school:Argyle
- Middle school:Argyle
- Elementary school:Argyle West
Finances and disclosures
- Price:$329,030
- Price per sq. ft.:$198.21
New listings near 728 4th Street
- Open Sat, 1 to 3pmNew
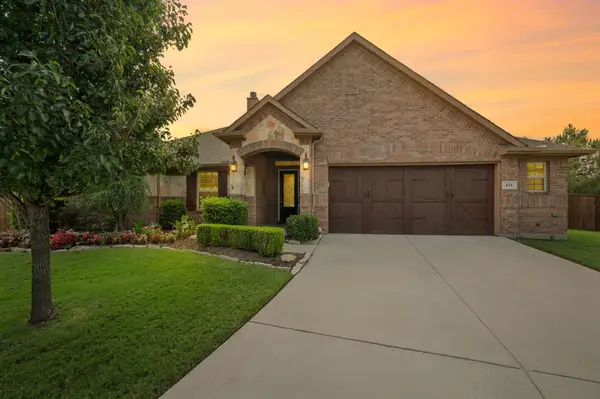 $564,999Active3 beds 2 baths2,591 sq. ft.
$564,999Active3 beds 2 baths2,591 sq. ft.431 Bent Creek Cove, Argyle, TX 76226
MLS# 21073386Listed by: REAL BROKER, LLC - Open Sat, 2 to 4pmNew
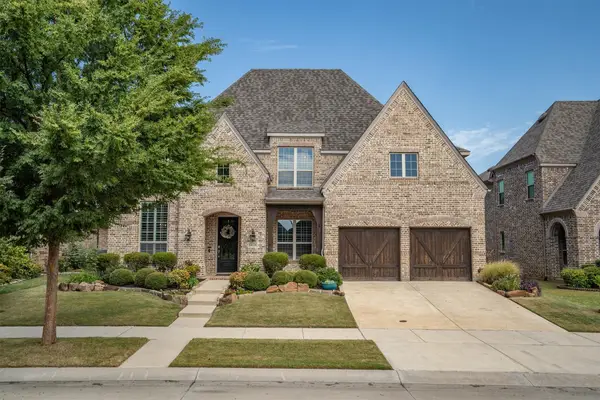 $665,000Active4 beds 3 baths3,459 sq. ft.
$665,000Active4 beds 3 baths3,459 sq. ft.1424 10th Street, Argyle, TX 76226
MLS# 21067544Listed by: MAGNOLIA REALTY - Open Fri, 4 to 6pmNew
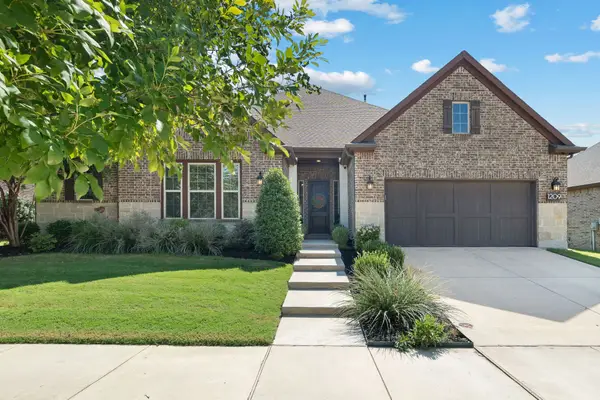 $650,000Active4 beds 4 baths3,320 sq. ft.
$650,000Active4 beds 4 baths3,320 sq. ft.1209 6th Street, Argyle, TX 76226
MLS# 21073422Listed by: COLDWELL BANKER REALTY - New
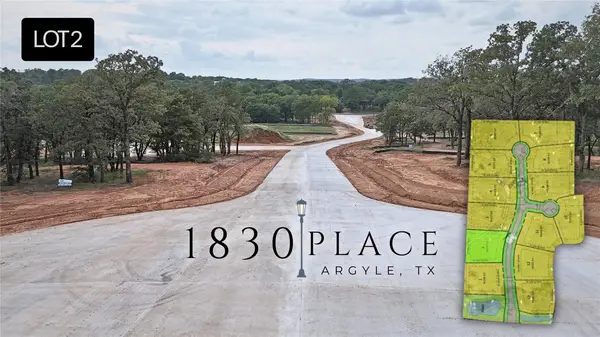 $640,000Active1 Acres
$640,000Active1 Acres9817 Linington Lane, Argyle, TX 76226
MLS# 21049977Listed by: TYLER NEW - New
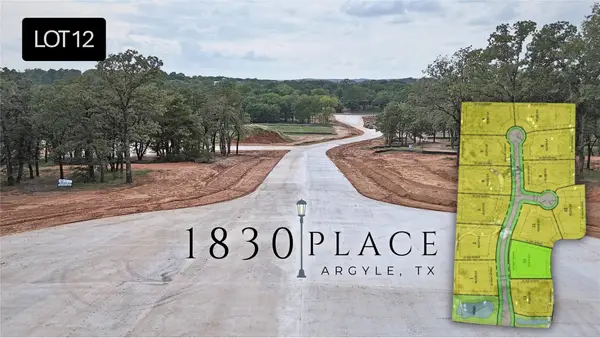 $625,000Active1 Acres
$625,000Active1 Acres9816 Linington Lane, Argyle, TX 76226
MLS# 21050102Listed by: TYLER NEW - Open Sat, 2am to 4pmNew
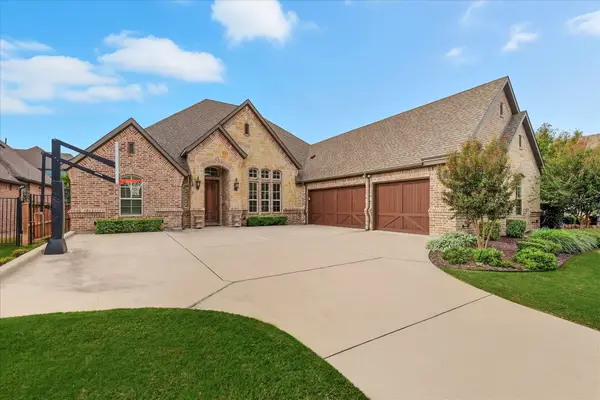 $822,500Active4 beds 3 baths3,053 sq. ft.
$822,500Active4 beds 3 baths3,053 sq. ft.408 Ellison Trace, Argyle, TX 76226
MLS# 21072192Listed by: FATHOM REALTY, LLC - Open Sun, 1 to 4pmNew
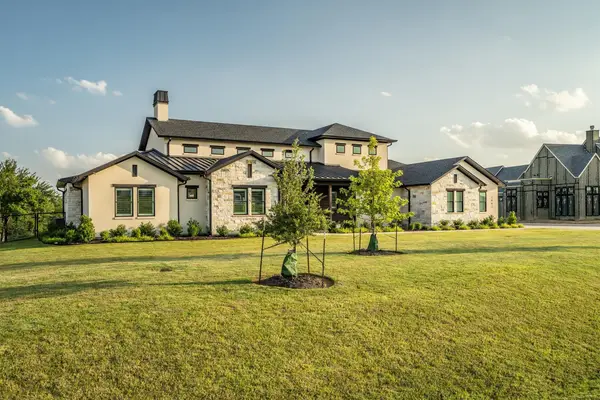 $1,749,000Active4 beds 6 baths4,270 sq. ft.
$1,749,000Active4 beds 6 baths4,270 sq. ft.1441 Ranchview Road, Argyle, TX 76226
MLS# 21075639Listed by: PIONEER DFW REALTY, LLC - New
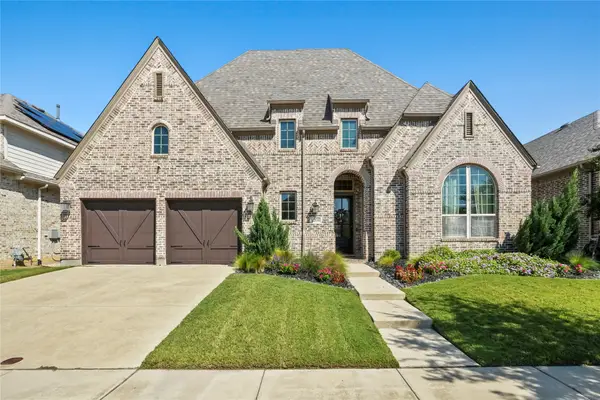 $715,000Active4 beds 3 baths3,154 sq. ft.
$715,000Active4 beds 3 baths3,154 sq. ft.1208 7th Street, Argyle, TX 76226
MLS# 21073691Listed by: BRAY REAL ESTATE GROUP- DALLAS - Open Sun, 2 to 4pmNew
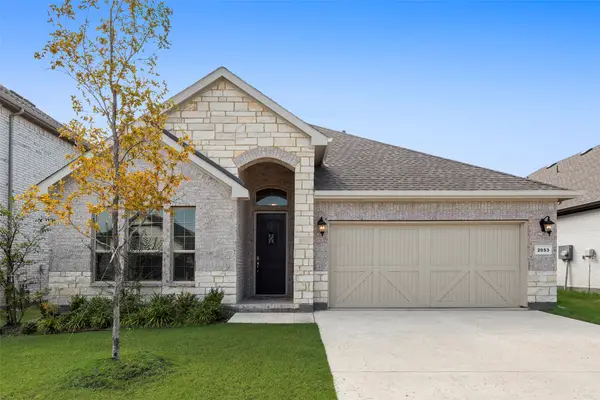 $435,000Active4 beds 3 baths2,204 sq. ft.
$435,000Active4 beds 3 baths2,204 sq. ft.2053 St Andrews Way, Argyle, TX 76226
MLS# 21074106Listed by: KELLER WILLIAMS REALTY-FM - New
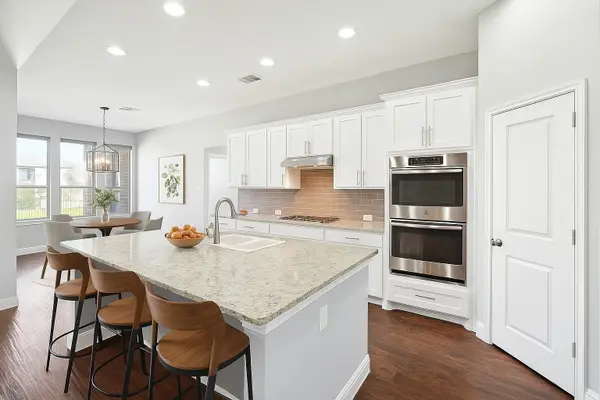 $624,000Active5 beds 4 baths3,471 sq. ft.
$624,000Active5 beds 4 baths3,471 sq. ft.1416 7th Street, Argyle, TX 76226
MLS# 21073276Listed by: INDEPENDENT REALTY
