810 Senna Drive, Argyle, TX 76226
Local realty services provided by:Better Homes and Gardens Real Estate Senter, REALTORS(R)
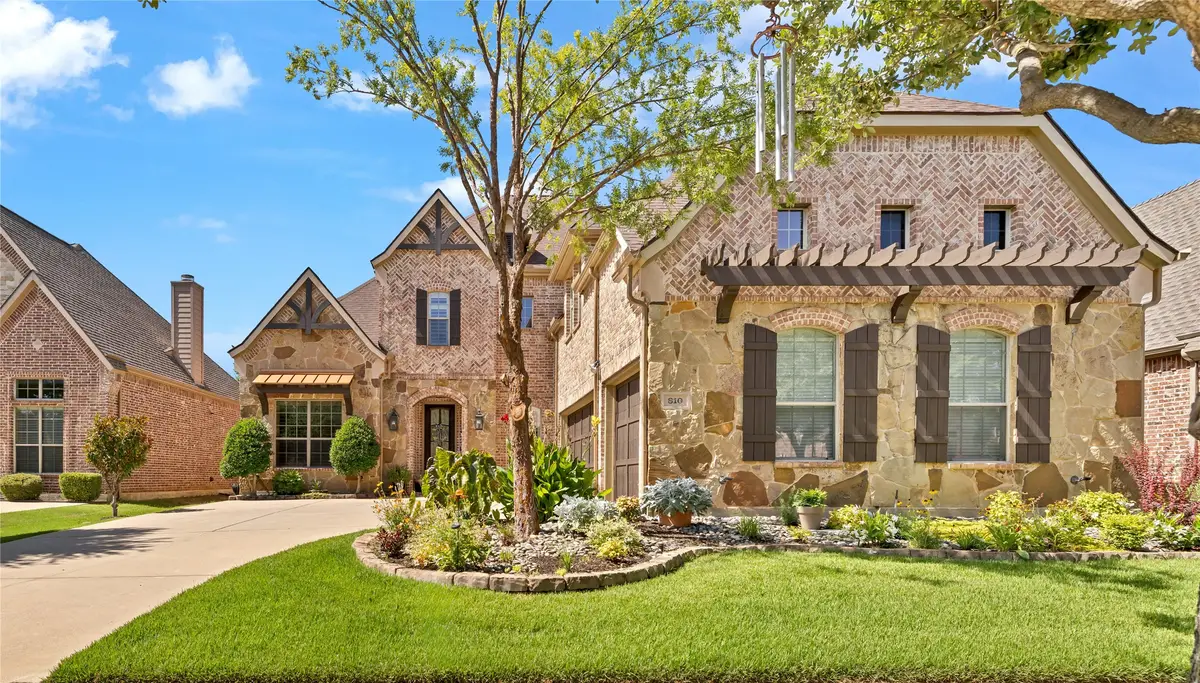
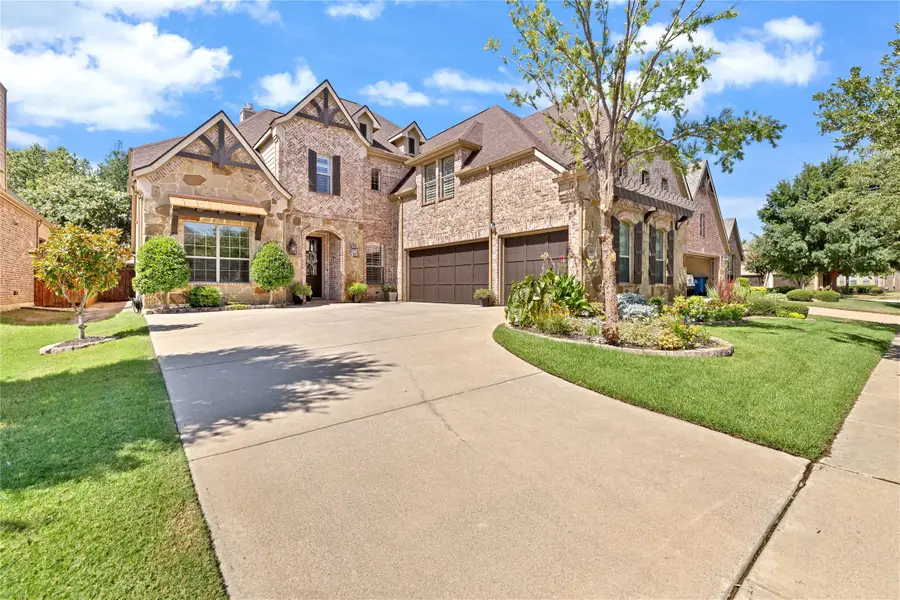
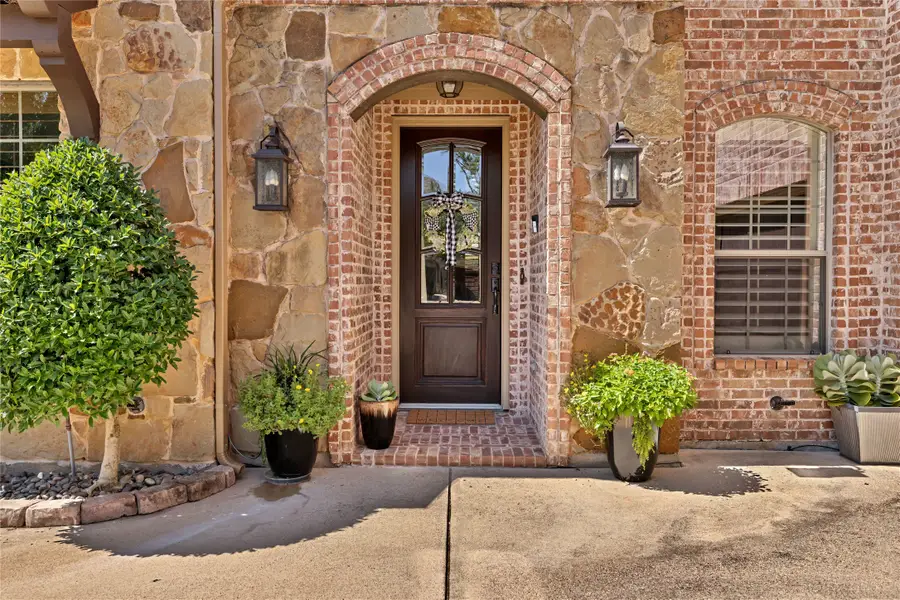
Listed by:brenna reinbeau940-465-0140
Office:monument realty
MLS#:21014991
Source:GDAR
Price summary
- Price:$765,000
- Price per sq. ft.:$210.57
- Monthly HOA dues:$131
About this home
Welcome to this stunning and meticulously maintained home in the exclusive Lantana community, where the thoughtful updates of almost 160K and a bright, open design come together seamlessly. You’re greeted by truly lush landscaping that beautifully frames the front of the home, creating undeniable curb appeal and a warm, welcoming first impression. The open floorplan is filled with new paint, natural light and an abundance of windows, creating a warm and inviting atmosphere throughout. Downstairs, you’ll find a private office perfect for working from home, a spacious primary suite with new flooring, and a remodeled kitchen, half bath, and laundry room—all featuring elegant quartz countertops and modern finishes. Upstairs offers incredible flexibility with a media room and game room that can easily serve as additional living area, playroom, or home gym. Three oversized secondary bedrooms and two full baths provide ample space for family or guests. The oversized laundry room includes a sink for added functionality, and the expansive three-car garage offers plenty of room for vehicles, storage, or even a work area. Step outside to your own backyard retreat, complete with a covered patio and a splash pool—perfect for relaxing evenings. With a new roof, gutters, and a complete AC system, this home is not only beautiful but also worry free. With so many thoughtful upgrades to mention, this home is the perfect blend of style, comfort, functionality, and completely move in ready and waiting for you to make it your own. The community offers access to an array of incredible amenities that everyone in the family can enjoy. From scenic walking trails, community pools, fitness centers, and playgrounds to golf, and planned neighborhood events there’s something for every lifestyle and age. A must see to fully appreciate the thoughtful quality updates and stylish touches that have been carefully completed throughout this exceptional home.
Contact an agent
Home facts
- Year built:2008
- Listing Id #:21014991
- Added:14 day(s) ago
- Updated:August 14, 2025 at 04:41 PM
Rooms and interior
- Bedrooms:4
- Total bathrooms:4
- Full bathrooms:3
- Half bathrooms:1
- Living area:3,633 sq. ft.
Heating and cooling
- Cooling:Ceiling Fans, Central Air, Electric
- Heating:Central, Fireplaces, Natural Gas
Structure and exterior
- Year built:2008
- Building area:3,633 sq. ft.
- Lot area:0.16 Acres
Schools
- High school:Guyer
- Middle school:Tom Harpool
- Elementary school:Annie Webb Blanton
Finances and disclosures
- Price:$765,000
- Price per sq. ft.:$210.57
- Tax amount:$12,452
New listings near 810 Senna Drive
- Open Sat, 1 to 3pmNew
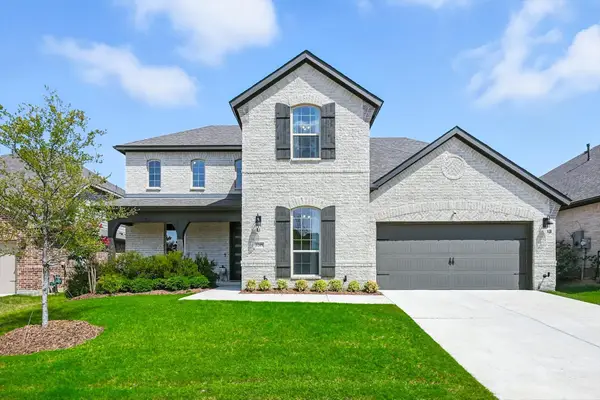 $565,000Active4 beds 4 baths2,946 sq. ft.
$565,000Active4 beds 4 baths2,946 sq. ft.3209 Lofty Pine Drive, Northlake, TX 76226
MLS# 21023730Listed by: LPT REALTY LLC - New
 $574,900Active5 beds 3 baths2,317 sq. ft.
$574,900Active5 beds 3 baths2,317 sq. ft.413 Village Way, Argyle, TX 76226
MLS# 21031411Listed by: REAL T TEAM BY EXP - Open Sat, 1 to 3pmNew
 $750,000Active5 beds 4 baths3,915 sq. ft.
$750,000Active5 beds 4 baths3,915 sq. ft.9300 Pecan Woods Trail, Argyle, TX 76226
MLS# 21023325Listed by: KELLER WILLIAMS REALTY DPR - Open Sat, 12 to 2pmNew
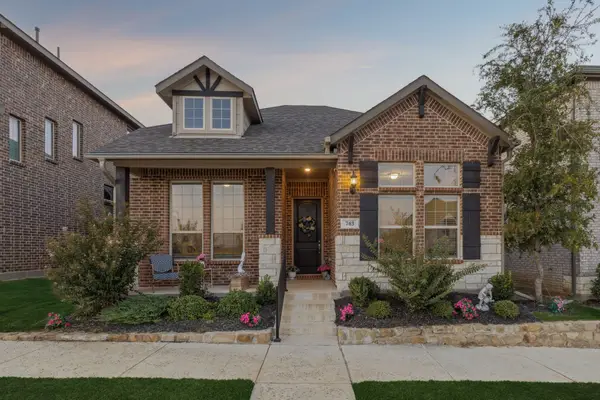 $445,000Active3 beds 2 baths1,901 sq. ft.
$445,000Active3 beds 2 baths1,901 sq. ft.743 Waterbrook Parkway, Argyle, TX 76226
MLS# 21023505Listed by: REAL BROKER, LLC - Open Sat, 1 to 3pmNew
 $575,000Active4 beds 3 baths2,548 sq. ft.
$575,000Active4 beds 3 baths2,548 sq. ft.1216 5th Street, Argyle, TX 76226
MLS# 21020558Listed by: KELLER WILLIAMS REALTY-FM - Open Sat, 12 to 2pmNew
 $1,050,000Active4 beds 5 baths3,523 sq. ft.
$1,050,000Active4 beds 5 baths3,523 sq. ft.11224 Hickory Falls Drive, Argyle, TX 76226
MLS# 21029661Listed by: KELLER WILLIAMS REALTY - Open Sat, 2 to 4pmNew
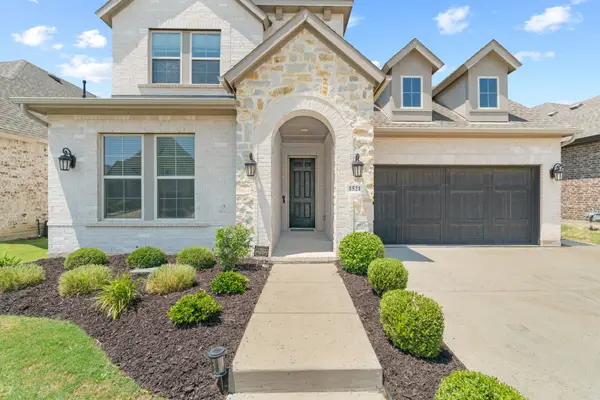 $685,000Active4 beds 5 baths3,169 sq. ft.
$685,000Active4 beds 5 baths3,169 sq. ft.1521 Moss Trail Court, Argyle, TX 76226
MLS# 21022572Listed by: SOUTHERN COLLECTIVE REALTY - New
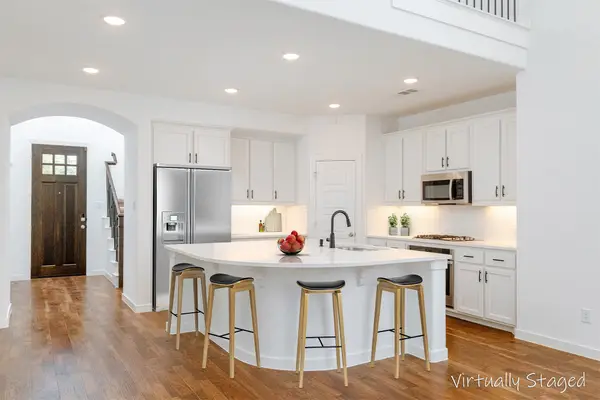 $475,000Active4 beds 3 baths2,275 sq. ft.
$475,000Active4 beds 3 baths2,275 sq. ft.704 8th Street, Argyle, TX 76226
MLS# 21028442Listed by: RUBICON HOME TEAM REALTY LLC - New
 $355,710Active3 beds 3 baths1,660 sq. ft.
$355,710Active3 beds 3 baths1,660 sq. ft.528 Parkside Drive, Argyle, TX 76226
MLS# 21028775Listed by: COLLEEN FROST REAL ESTATE SERV - New
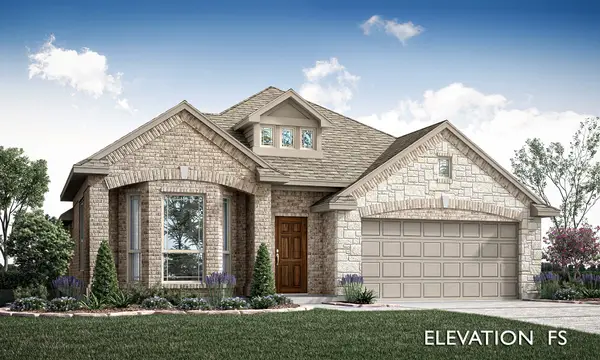 $415,914Active3 beds 2 baths2,046 sq. ft.
$415,914Active3 beds 2 baths2,046 sq. ft.2336 Saint Andrews Way, Royse City, TX 75189
MLS# 21022169Listed by: VISIONS REALTY & INVESTMENTS
