901 Meadows Drive, Argyle, TX 76226
Local realty services provided by:Better Homes and Gardens Real Estate Lindsey Realty
Listed by:jennifer ciers972-754-6008
Office:re/max dfw associates
MLS#:20884599
Source:GDAR
Price summary
- Price:$575,000
- Price per sq. ft.:$190.27
- Monthly HOA dues:$172.5
About this home
Exceptional Highland Home in Harvest by Hillwood – A True Entertainer’s Dream
Sellers are offering the BUYER-INCENTIVE of 2.5% of Sale Price back towards closing costs.
Welcome to 901 Meadows Drive, a thoughtfully designed Highland Home located in the highly desirable Harvest community in Argyle, Texas. Built in 2019, this meticulously maintained residence offers approximately 3,022 square feet of well-appointed living space, featuring four spacious bedrooms and three full bathrooms.
The home includes a two-and-a-half-car garage and a tankless water heater for efficient, on-demand hot water. Upon entry, you’ll be greeted by vaulted ceilings and an open-concept floor plan that fills the space with natural light and a sense of openness.
The living area is enhanced by a built-in sound system with in-wall speakers both indoors and outdoors, ideal for entertaining. A stone gas log fireplace provides a warm and inviting focal point.
On the first floor, you’ll find dark walnut hardwood flooring and two bedrooms, including the expansive primary suite. Upstairs, two oversized secondary bedrooms, a custom-built bonus room, and a large loft offer flexible use for additional living, recreation, or workspace.
The backyard is a private retreat, designed for both relaxation and entertaining. A handcrafted western red cedar A-frame patio with round columns, accompanied by two pergolas, sets the stage for outdoor enjoyment. The space includes multiple power outlets, a 220V connection for a hot tub or swim spa, and a 240V line to support workshop equipment or creative projects.
Additional features include a premium security system with instant law enforcement alert for enhanced peace of mind.
Positioned on a desirable corner lot, this home is just steps from a community pool and within walking distance to Thompson Elementary and nearby parks. Harvest offers a vibrant lifestyle with resort-style amenities, resident events, and scenic trails.
Contact an agent
Home facts
- Year built:2019
- Listing ID #:20884599
- Added:182 day(s) ago
- Updated:October 03, 2025 at 07:11 AM
Rooms and interior
- Bedrooms:4
- Total bathrooms:3
- Full bathrooms:3
- Living area:3,022 sq. ft.
Heating and cooling
- Cooling:Ceiling Fans, Central Air
- Heating:Central, Fireplaces
Structure and exterior
- Roof:Composition
- Year built:2019
- Building area:3,022 sq. ft.
- Lot area:0.14 Acres
Schools
- High school:Northwest
- Middle school:Pike
- Elementary school:Lance Thompson
Finances and disclosures
- Price:$575,000
- Price per sq. ft.:$190.27
- Tax amount:$9,899
New listings near 901 Meadows Drive
- Open Sat, 1 to 3pmNew
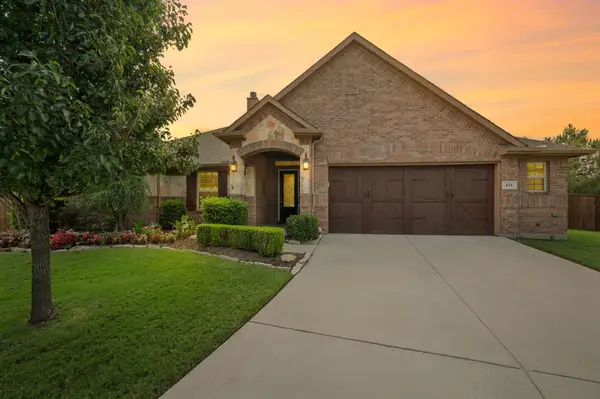 $564,999Active3 beds 2 baths2,591 sq. ft.
$564,999Active3 beds 2 baths2,591 sq. ft.431 Bent Creek Cove, Argyle, TX 76226
MLS# 21073386Listed by: REAL BROKER, LLC - Open Sat, 2 to 4pmNew
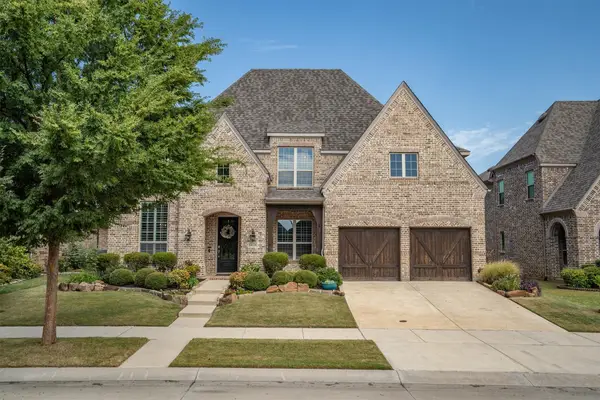 $665,000Active4 beds 3 baths3,459 sq. ft.
$665,000Active4 beds 3 baths3,459 sq. ft.1424 10th Street, Argyle, TX 76226
MLS# 21067544Listed by: MAGNOLIA REALTY - Open Fri, 4 to 6pmNew
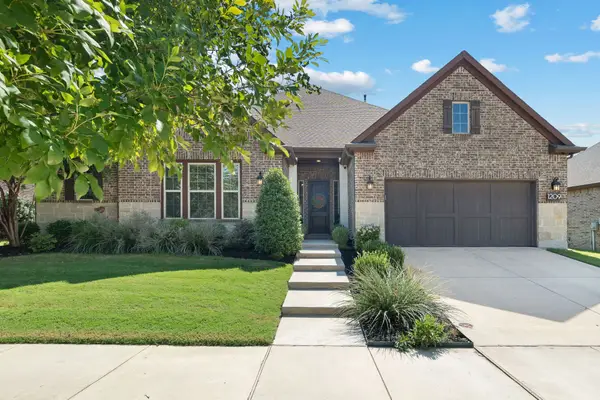 $650,000Active4 beds 4 baths3,320 sq. ft.
$650,000Active4 beds 4 baths3,320 sq. ft.1209 6th Street, Argyle, TX 76226
MLS# 21073422Listed by: COLDWELL BANKER REALTY - New
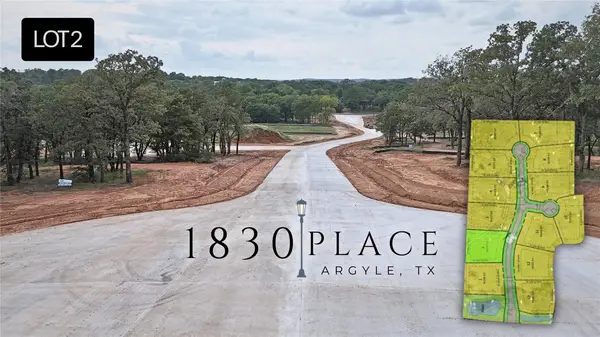 $640,000Active1 Acres
$640,000Active1 Acres9817 Linington Lane, Argyle, TX 76226
MLS# 21049977Listed by: TYLER NEW - New
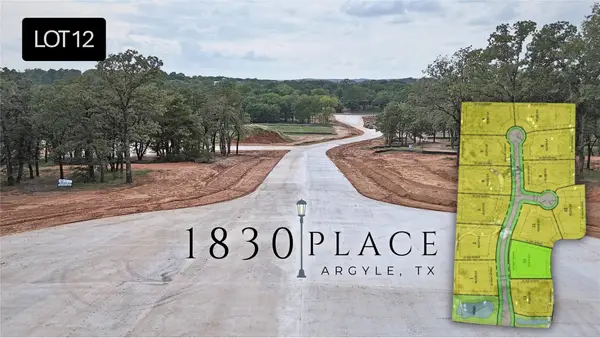 $625,000Active1 Acres
$625,000Active1 Acres9816 Linington Lane, Argyle, TX 76226
MLS# 21050102Listed by: TYLER NEW - Open Sat, 2 to 4pmNew
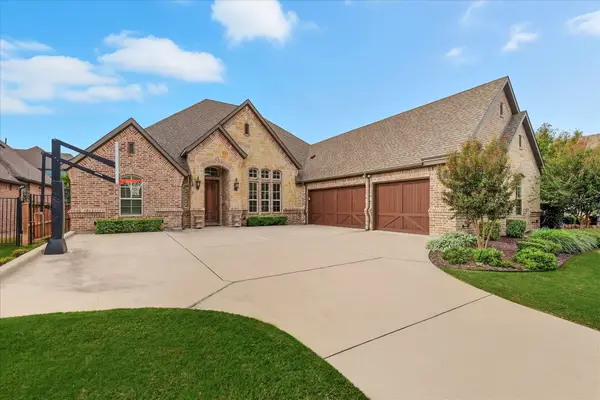 $822,500Active4 beds 3 baths3,053 sq. ft.
$822,500Active4 beds 3 baths3,053 sq. ft.408 Ellison Trace, Argyle, TX 76226
MLS# 21072192Listed by: FATHOM REALTY, LLC - Open Sun, 1 to 4pmNew
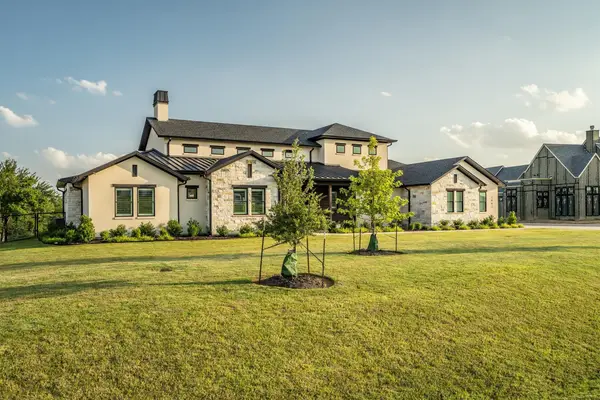 $1,749,000Active4 beds 6 baths4,270 sq. ft.
$1,749,000Active4 beds 6 baths4,270 sq. ft.1441 Ranchview Road, Argyle, TX 76226
MLS# 21075639Listed by: PIONEER DFW REALTY, LLC - New
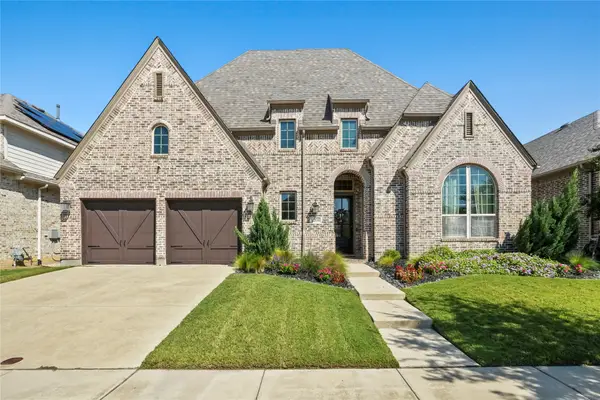 $715,000Active4 beds 3 baths3,154 sq. ft.
$715,000Active4 beds 3 baths3,154 sq. ft.1208 7th Street, Argyle, TX 76226
MLS# 21073691Listed by: BRAY REAL ESTATE GROUP- DALLAS - Open Sun, 2 to 4pmNew
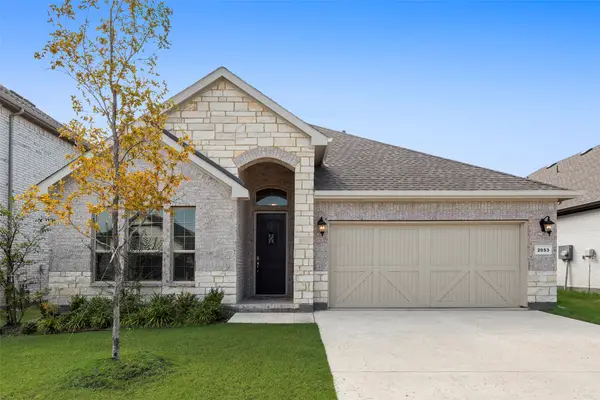 $435,000Active4 beds 3 baths2,204 sq. ft.
$435,000Active4 beds 3 baths2,204 sq. ft.2053 St Andrews Way, Argyle, TX 76226
MLS# 21074106Listed by: KELLER WILLIAMS REALTY-FM - New
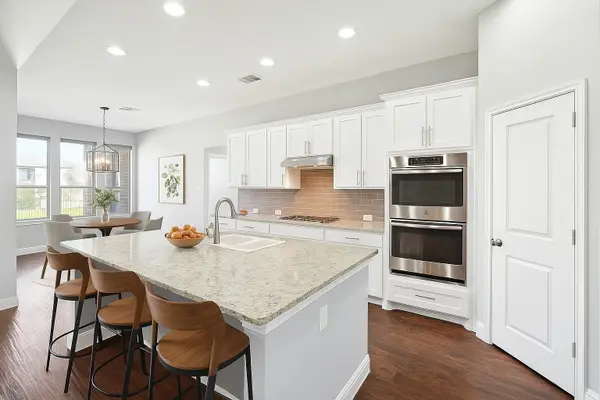 $624,000Active5 beds 4 baths3,471 sq. ft.
$624,000Active5 beds 4 baths3,471 sq. ft.1416 7th Street, Argyle, TX 76226
MLS# 21073276Listed by: INDEPENDENT REALTY
