1101 Greenbriar Lane, Arlington, TX 76013
Local realty services provided by:Better Homes and Gardens Real Estate Rhodes Realty
Listed by:brandee kelley817-635-1141
Office:keller williams lonestar dfw
MLS#:21007445
Source:GDAR
Price summary
- Price:$400,000
- Price per sq. ft.:$123.23
About this home
Welcome HOME to a unique and thoughtfully designed property nestled in the heart of Shady Valley Estates. As you step inside, you're greeted by an inviting formal living and dining area, perfect for gatherings or quiet evenings. Just beyond, the main living room opens up with vaulted, beamed ceilings, a cozy brick fireplace and built-in cabinetry - setting the tone for warmth and comfort throughout the home. The kitchen offers a practical galley style layout with granite countertops, a double oven and plenty of storage flowing easily into the breakfast nook for casual meals. Adjacent to the kitchen, the oversized laundry room features built-in cabinets, a drip-dry area and space for an additional fridge or freezer - everyday convenience thoughtfully considered. The bedroom layout provides privacy and flexibility, with each room offering generous space, ceiling fans and an ensuite bathroom. The primary suite is tucked at the back of the home and features dual vanities, a walk-in shower and abundant storage creating a quiet retreat from the rest of the house. One bedroom is separated, making it ideal for guests or an in-law setup. The original garage has been converted into a massive bonus room - perfect for a media space, home gym or studio - while a second garage was added to accommodate parking and storage needs. Step outside to enjoy the covered back patio, mature trees and a large, private yard offering room to relax, entertain or expand. With no HOA, an oversized lot and a prime location near Shady Valley Country Club, parks, shopping, dining and entertainment, this home offers space, functionality and timeless charm in one of Arlington’s most established neighborhoods. Whether you're looking to settle in or update to your style, this property is filled with potential and ready to welcome its next chapter. Single owner, move in ready HOME!
Contact an agent
Home facts
- Year built:1969
- Listing ID #:21007445
- Added:76 day(s) ago
- Updated:October 09, 2025 at 07:16 AM
Rooms and interior
- Bedrooms:4
- Total bathrooms:4
- Full bathrooms:3
- Half bathrooms:1
- Living area:3,246 sq. ft.
Heating and cooling
- Cooling:Ceiling Fans, Central Air, Electric
- Heating:Central, Electric, Fireplaces
Structure and exterior
- Roof:Composition
- Year built:1969
- Building area:3,246 sq. ft.
- Lot area:0.32 Acres
Schools
- High school:Arlington
- Elementary school:Duff
Finances and disclosures
- Price:$400,000
- Price per sq. ft.:$123.23
- Tax amount:$9,269
New listings near 1101 Greenbriar Lane
- New
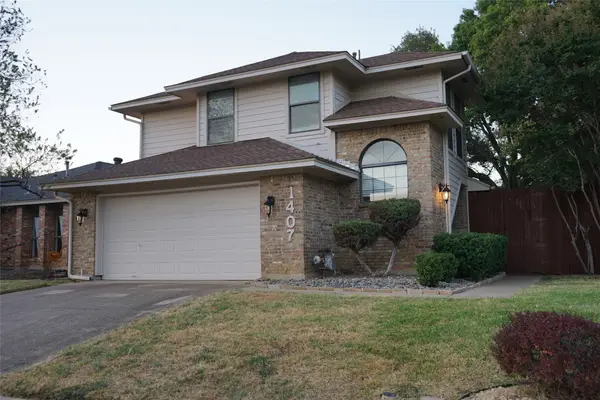 $350,000Active3 beds 3 baths1,845 sq. ft.
$350,000Active3 beds 3 baths1,845 sq. ft.1407 Oriental Avenue, Arlington, TX 76011
MLS# 21080081Listed by: HOGAN PARK REALTORS - New
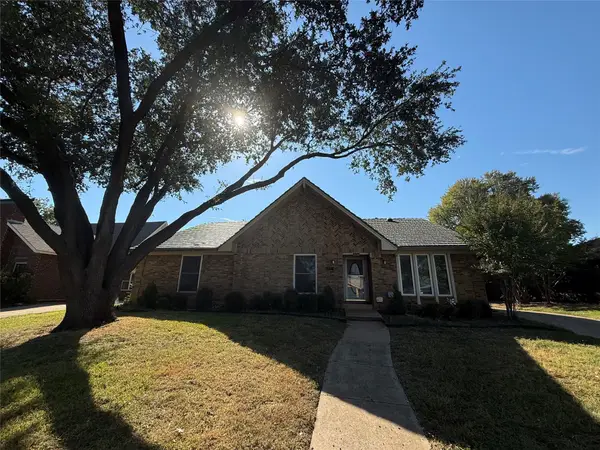 $368,000Active4 beds 2 baths2,364 sq. ft.
$368,000Active4 beds 2 baths2,364 sq. ft.504 Chaffee Drive, Arlington, TX 76006
MLS# 21082368Listed by: SUNET GROUP - New
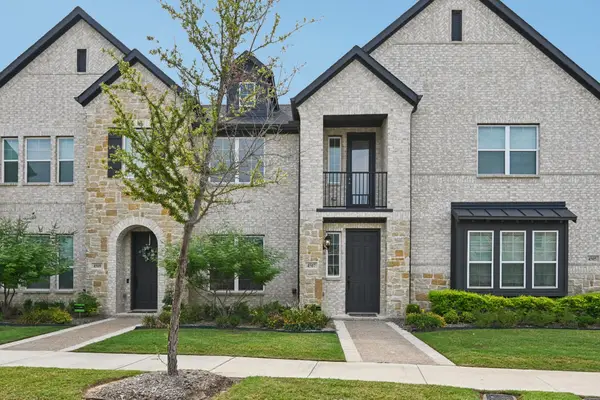 $380,000Active2 beds 3 baths1,509 sq. ft.
$380,000Active2 beds 3 baths1,509 sq. ft.4507 Cypress Thorn Drive, Arlington, TX 76005
MLS# 21082298Listed by: MATHEW ANDERSON - New
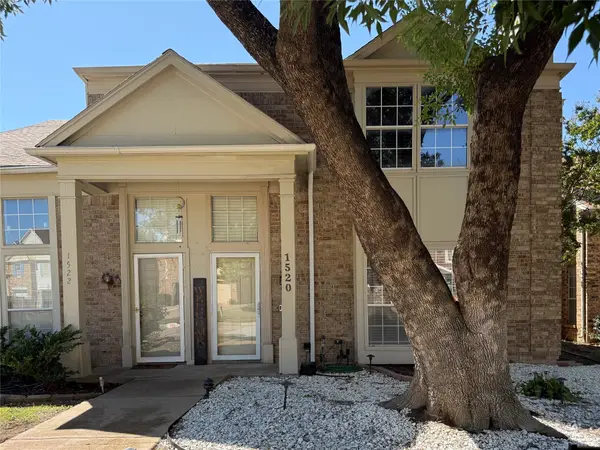 $255,000Active2 beds 3 baths1,353 sq. ft.
$255,000Active2 beds 3 baths1,353 sq. ft.1520 Beach Lane, Arlington, TX 76014
MLS# 21081295Listed by: THE NAV AGENCY - New
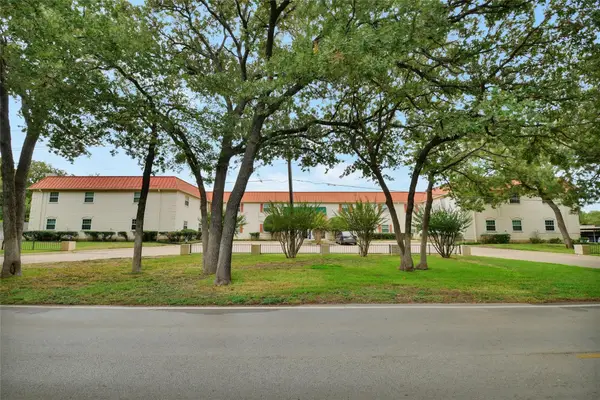 $189,900Active2 beds 2 baths1,170 sq. ft.
$189,900Active2 beds 2 baths1,170 sq. ft.1401 Forest Edge Drive #21, Arlington, TX 76013
MLS# 21081704Listed by: THE COLLECTIVE LIVING CO - New
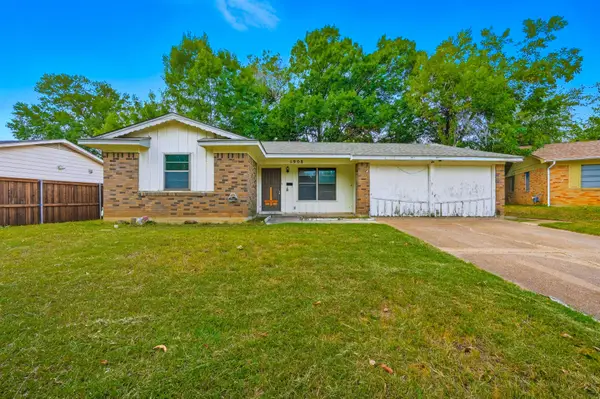 $199,900Active3 beds 2 baths1,267 sq. ft.
$199,900Active3 beds 2 baths1,267 sq. ft.1908 Glencrest Circle, Arlington, TX 76010
MLS# 21081786Listed by: SCOTT REAL ESTATE - New
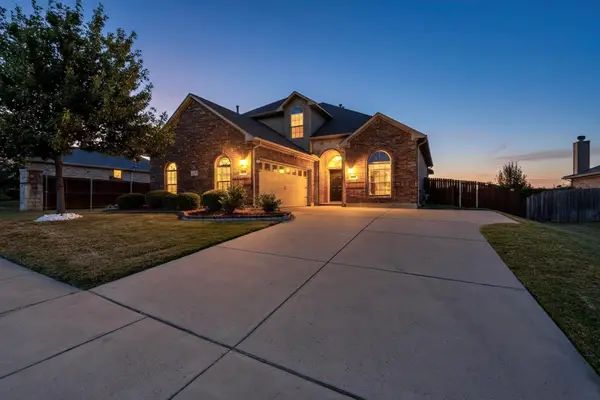 $399,000Active4 beds 3 baths2,412 sq. ft.
$399,000Active4 beds 3 baths2,412 sq. ft.1401 Axis Deer Road, Arlington, TX 76002
MLS# 21082064Listed by: 24:15 REALTY - New
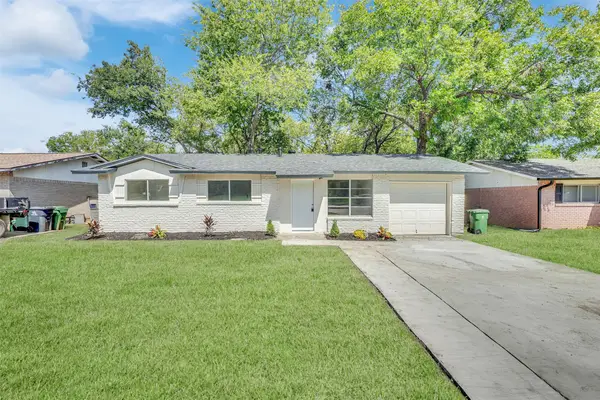 $260,000Active3 beds 2 baths1,089 sq. ft.
$260,000Active3 beds 2 baths1,089 sq. ft.1507 E Lovers Lane, Arlington, TX 76010
MLS# 21081833Listed by: REDESTIN REAL ESTATE - New
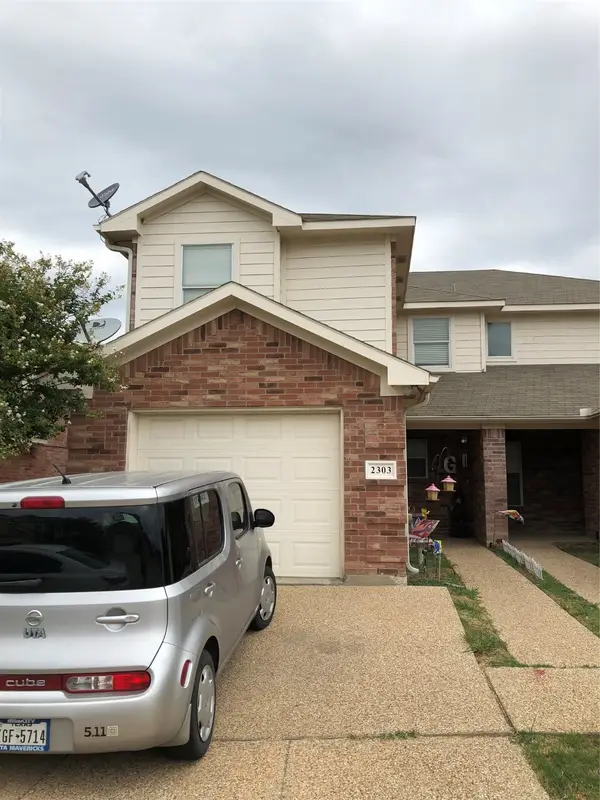 $249,000Active3 beds 3 baths1,585 sq. ft.
$249,000Active3 beds 3 baths1,585 sq. ft.2303 Kingsway Drive, Arlington, TX 76012
MLS# 21081851Listed by: TRUE GUARD PROPERTY MANAGEMENT - New
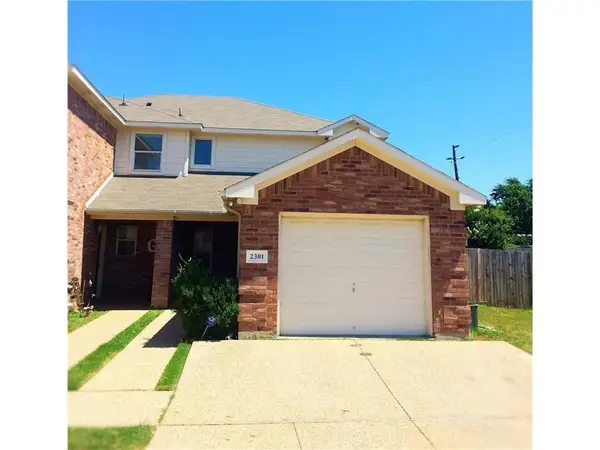 $229,000Active2 beds 2 baths1,267 sq. ft.
$229,000Active2 beds 2 baths1,267 sq. ft.2301 Kingsway Drive, Arlington, TX 76012
MLS# 21081887Listed by: TRUE GUARD PROPERTY MANAGEMENT
