1409 Silver Marten Trail, Arlington, TX 76005
Local realty services provided by:Better Homes and Gardens Real Estate The Bell Group
Listed by: kelly christenson817-870-1600
Office: re/max trinity
MLS#:20949123
Source:GDAR
Price summary
- Price:$375,000
- Price per sq. ft.:$182.48
- Monthly HOA dues:$423
About this home
Stylish Townhome in Prestigious Master-Planned Community with Resort-Style Amenities! Welcome to this beautifully designed modern townhome, nestled in a prestigious master-planned community that offers exceptional lifestyle perks including a private lake, scenic walking trails, clubhouse, playground, tennis courts, and an on-site elementary school—just steps from your door.From the moment you enter, you'll appreciate the light-filled, open-concept layout that seamlessly blends style and functionality. The spacious living room features abundant natural light and modern touches that create a warm and inviting atmosphere. The adjacent dining area flows into a sleek kitchen, complete with white shaker cabinets, quartz countertops, stainless steel appliances, and a generous island with bar seating—perfect for casual dining or entertaining.Tucked just off the main living area is a convenient office nook, ideal for remote work, study, or managing daily tasks. Durable wood-look flooring extends throughout the main level, offering both beauty and easy maintenance.Upstairs, all bedrooms are thoughtfully positioned on the second level and are separated by a central living room—providing a second gathering space and added privacy between the rooms. The spacious primary suite is a serene retreat, featuring a beautifully upgraded en suite bath with a large walk-in shower and modern finishes. The upstairs utility room adds convenience to your daily routine.With its smart layout, modern features, and access to top-tier community amenities, this townhome is perfect for buyers seeking comfort, convenience, and a vibrant neighborhood setting.
Contact an agent
Home facts
- Year built:2022
- Listing ID #:20949123
- Added:171 day(s) ago
- Updated:November 15, 2025 at 12:43 PM
Rooms and interior
- Bedrooms:3
- Total bathrooms:3
- Full bathrooms:2
- Half bathrooms:1
- Living area:2,055 sq. ft.
Heating and cooling
- Cooling:Ceiling Fans, Central Air, Electric
- Heating:Central, Natural Gas
Structure and exterior
- Roof:Composition
- Year built:2022
- Building area:2,055 sq. ft.
- Lot area:0.07 Acres
Schools
- High school:Trinity
- Elementary school:Viridian
Finances and disclosures
- Price:$375,000
- Price per sq. ft.:$182.48
- Tax amount:$10,942
New listings near 1409 Silver Marten Trail
- New
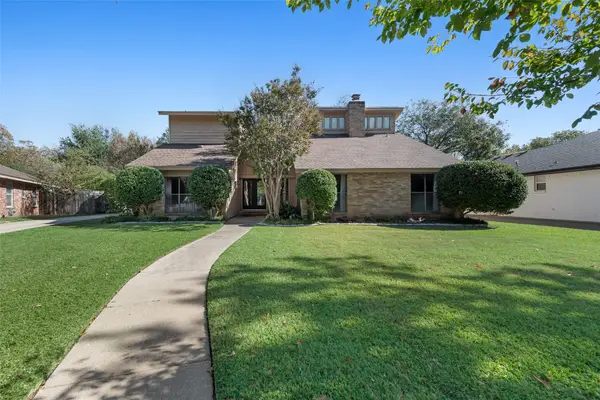 $489,000Active4 beds 3 baths2,820 sq. ft.
$489,000Active4 beds 3 baths2,820 sq. ft.2203 Southcrest Drive, Arlington, TX 76013
MLS# 21112444Listed by: REALTY SPECIALISTS - New
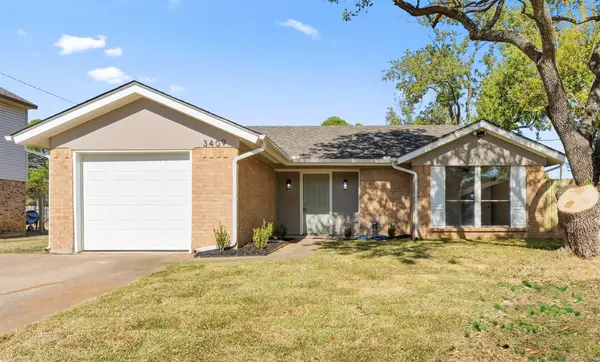 $234,900Active2 beds 2 baths943 sq. ft.
$234,900Active2 beds 2 baths943 sq. ft.3409 Westgrove Drive, Arlington, TX 76001
MLS# 21113482Listed by: DAVE PERRY MILLER REAL ESTATE - New
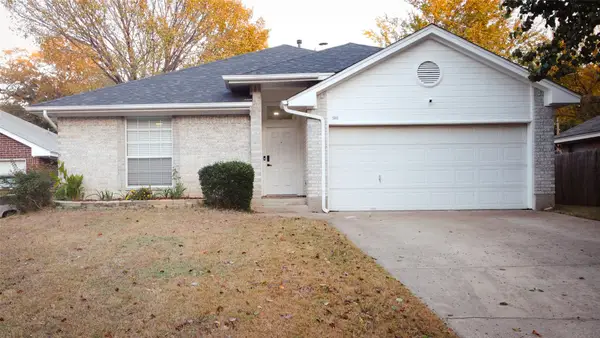 $369,000Active4 beds 2 baths1,874 sq. ft.
$369,000Active4 beds 2 baths1,874 sq. ft.5811 Sterling Green Trail, Arlington, TX 76017
MLS# 21113486Listed by: GRAND DFW HOMES, INC. - New
 $250,000Active2 beds 2 baths1,300 sq. ft.
$250,000Active2 beds 2 baths1,300 sq. ft.310 Kalmia Drive, Arlington, TX 76018
MLS# 15074795Listed by: BEYCOME BROKERAGE REALTY, LLC - New
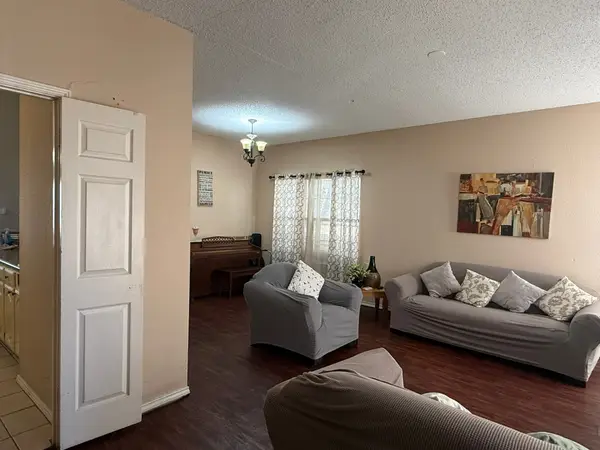 $259,000Active4 beds 2 baths1,916 sq. ft.
$259,000Active4 beds 2 baths1,916 sq. ft.1603 Raton Drive, Arlington, TX 76018
MLS# 21113112Listed by: LIFESTYLES REALTY DALLAS, INC - New
 $3,295,000Active3 beds 4 baths2,323 sq. ft.
$3,295,000Active3 beds 4 baths2,323 sq. ft.500 Plantation Dr. #308, DORADO, PR 00646
MLS# PR9117385Listed by: LUXURY REALTY GROUPS - New
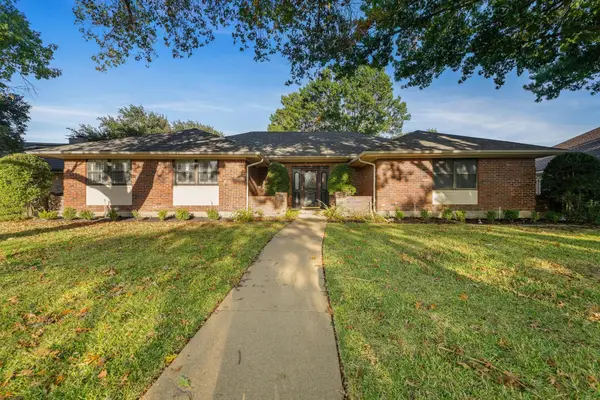 $395,000Active3 beds 3 baths2,529 sq. ft.
$395,000Active3 beds 3 baths2,529 sq. ft.4605 Brentgate Court, Arlington, TX 76017
MLS# 21111670Listed by: PERPETUAL REALTY GROUP LLC - New
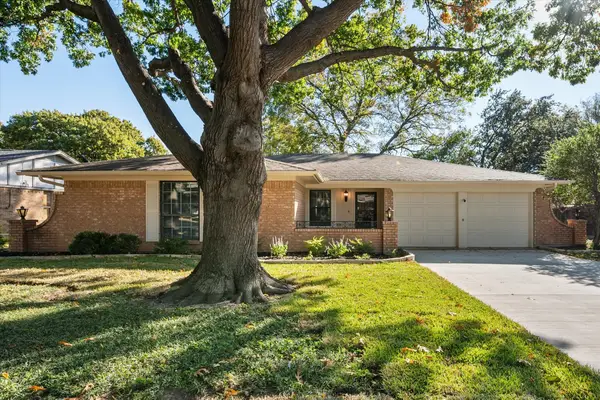 $320,000Active3 beds 2 baths1,558 sq. ft.
$320,000Active3 beds 2 baths1,558 sq. ft.2008 Chalice Road, Arlington, TX 76014
MLS# 21097409Listed by: ULTIMA REAL ESTATE SERVICES - Open Sat, 1 to 3pmNew
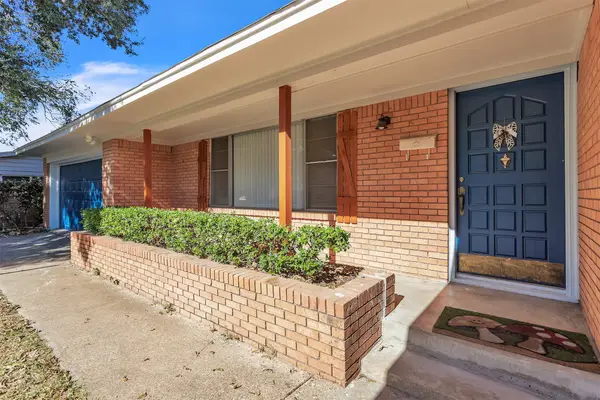 $335,000Active3 beds 2 baths1,814 sq. ft.
$335,000Active3 beds 2 baths1,814 sq. ft.709 Valley View Drive, Arlington, TX 76010
MLS# 21109042Listed by: REALTY PREFERRED DFW - New
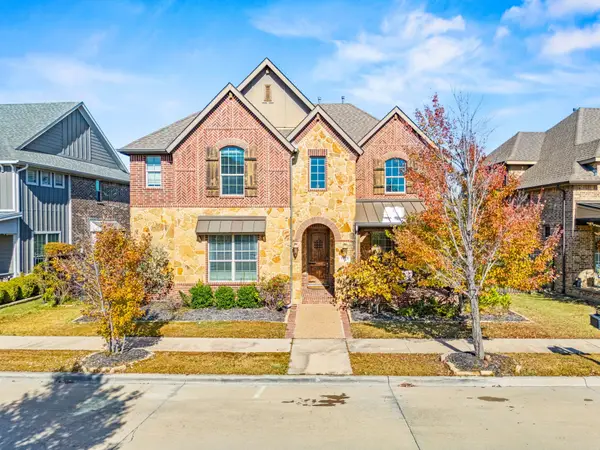 $750,000Active4 beds 4 baths3,416 sq. ft.
$750,000Active4 beds 4 baths3,416 sq. ft.1123 Autumn Mist Way, Arlington, TX 76005
MLS# 21113122Listed by: LUXE REAL ESTATE
