1420 White Squall Trail, Arlington, TX 76005
Local realty services provided by:Better Homes and Gardens Real Estate Rhodes Realty
1420 White Squall Trail,Arlington, TX 76005
$499,900
- 3 Beds
- 3 Baths
- 2,451 sq. ft.
- Single family
- Active
Listed by:david devries817-460-3900
Office:re/max trinity
MLS#:20950689
Source:GDAR
Price summary
- Price:$499,900
- Price per sq. ft.:$203.96
- Monthly HOA dues:$110
About this home
Step into modern elegance with this beautifully designed two-story home nestled in a coveted neighborhood. Featuring an open-concept layout, soaring ceilings, and abundant natural light, this home effortlessly combines comfort and style.
At the heart of the home is a show-stopping kitchen with crisp white cabinetry, granite countertops, subway tile backsplash, and a bold blue island that makes a stunning statement. Stainless steel appliances and designer pendant lighting complete the look, making it perfect for both daily living and entertaining.
The spacious living area is framed by floor-to-ceiling windows and rich wood floors, offering an inviting space that feels both expansive and cozy. The layout flows seamlessly to a dining area and private backyard patio—ideal for al fresco dining or morning coffee under the ceiling fan.
The primary suite is conveniently located on the main level and features a tranquil color palette, plush carpeting, and a spa-like bath with a glass-enclosed shower, soaking tub, dual vanities, and a large walk-in closet. Upstairs, find additional bedrooms and flex space perfect for a game room or home office.
With a stylish brick-and-shake exterior, lush landscaping, and a low-maintenance yard, this home checks every box. Enjoy all Viridian has to offer such as the Lake Club, Sailing Center, the neighborhood elementary, multiple community pools, volleyball, pickleball, and tennis courts, jogging trails, multiple parks- for dogs too!, and more! Located within minutes from restaurants, shopping centers, central highways, and more!
Contact an agent
Home facts
- Year built:2017
- Listing ID #:20950689
- Added:122 day(s) ago
- Updated:October 03, 2025 at 09:47 PM
Rooms and interior
- Bedrooms:3
- Total bathrooms:3
- Full bathrooms:2
- Half bathrooms:1
- Living area:2,451 sq. ft.
Structure and exterior
- Year built:2017
- Building area:2,451 sq. ft.
- Lot area:0.1 Acres
Schools
- High school:Trinity
- Elementary school:Viridian
Finances and disclosures
- Price:$499,900
- Price per sq. ft.:$203.96
- Tax amount:$12,328
New listings near 1420 White Squall Trail
- New
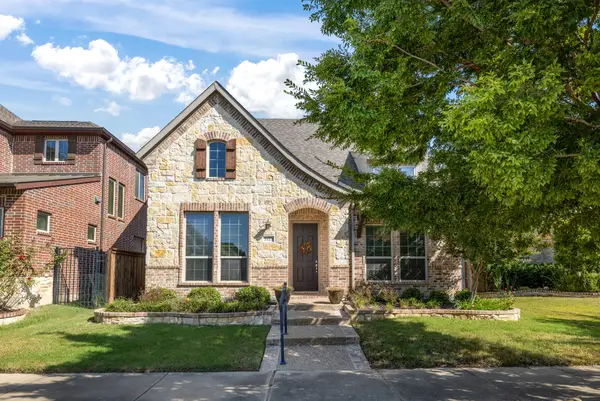 $599,900Active4 beds 3 baths2,851 sq. ft.
$599,900Active4 beds 3 baths2,851 sq. ft.3617 Plum Vista Place, Arlington, TX 76005
MLS# 21074440Listed by: RE/MAX TRINITY - New
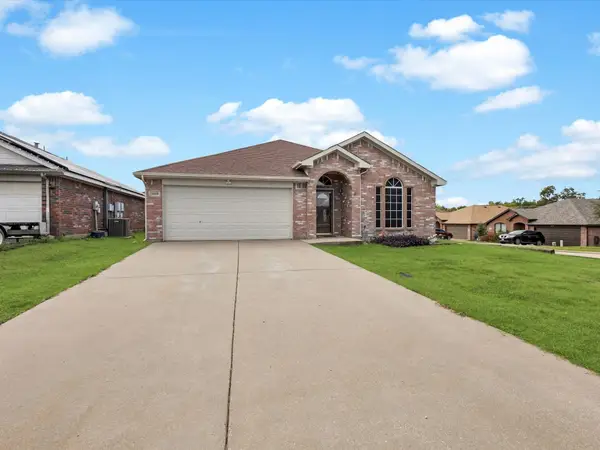 $340,000Active4 beds 2 baths1,936 sq. ft.
$340,000Active4 beds 2 baths1,936 sq. ft.3000 Prairie Hill Lane, Arlington, TX 76010
MLS# 21048987Listed by: CENTURY 21 JUDGE FITE - New
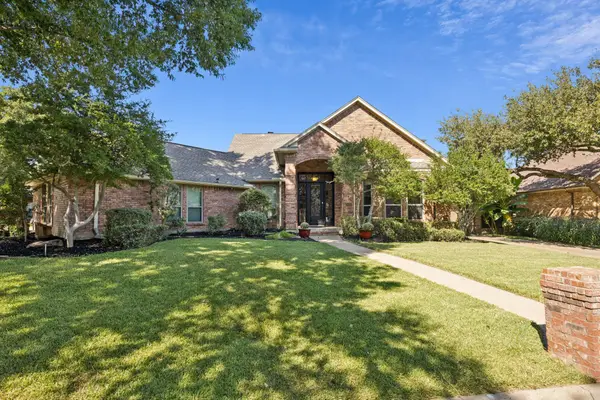 $549,978Active4 beds 3 baths2,919 sq. ft.
$549,978Active4 beds 3 baths2,919 sq. ft.2424 Cross Timbers Trail, Arlington, TX 76006
MLS# 21077727Listed by: EBBY HALLIDAY, REALTORS - New
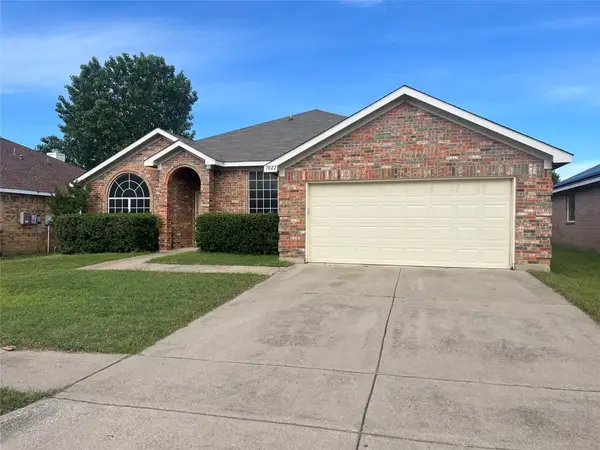 $324,900Active4 beds 2 baths2,124 sq. ft.
$324,900Active4 beds 2 baths2,124 sq. ft.7022 Snowy Owl Street, Arlington, TX 76002
MLS# 21077788Listed by: THE HUGHES GROUP REAL ESTATE - Open Sat, 2 to 4pmNew
 Listed by BHGRE$395,000Active4 beds 3 baths2,599 sq. ft.
Listed by BHGRE$395,000Active4 beds 3 baths2,599 sq. ft.7710 Fox Chase Drive, Arlington, TX 76001
MLS# 21077637Listed by: BETTER HOMES & GARDENS, WINANS - New
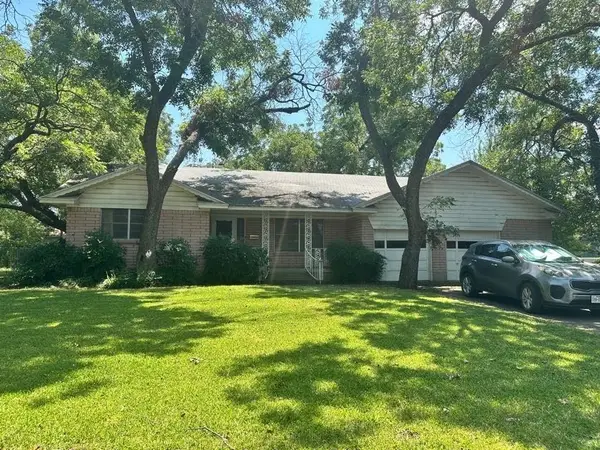 $269,000Active3 beds 2 baths1,758 sq. ft.
$269,000Active3 beds 2 baths1,758 sq. ft.1302 Brittany Lane, Arlington, TX 76013
MLS# 21077395Listed by: NET WORTH REALTY OF DALLAS/FT. 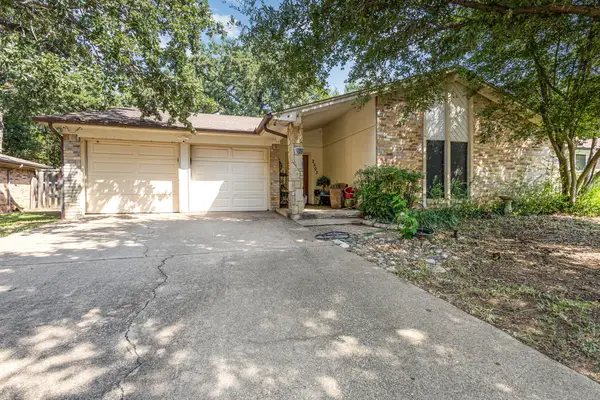 $257,000Pending3 beds 2 baths1,700 sq. ft.
$257,000Pending3 beds 2 baths1,700 sq. ft.2503 Engleford Drive, Arlington, TX 76015
MLS# 21061445Listed by: MARK SPAIN REAL ESTATE- Open Sat, 2 to 4pmNew
 $330,000Active4 beds 2 baths1,719 sq. ft.
$330,000Active4 beds 2 baths1,719 sq. ft.2814 Hedgeway Drive, Arlington, TX 76016
MLS# 21074332Listed by: KELLER WILLIAMS LONESTAR DFW - Open Sat, 12 to 3pmNew
 $315,000Active4 beds 2 baths1,823 sq. ft.
$315,000Active4 beds 2 baths1,823 sq. ft.4508 Palomino Court, Arlington, TX 76017
MLS# 21075341Listed by: KELLER WILLIAMS FORT WORTH - New
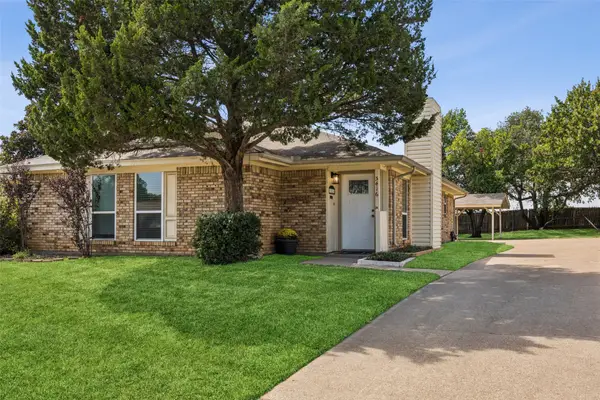 $225,000Active2 beds 2 baths965 sq. ft.
$225,000Active2 beds 2 baths965 sq. ft.5416 Wild West Drive, Arlington, TX 76017
MLS# 21068525Listed by: REDFIN CORPORATION
