1806 Birds Fort Trail, Arlington, TX 76005
Local realty services provided by:Better Homes and Gardens Real Estate Lindsey Realty
1806 Birds Fort Trail,Arlington, TX 76005
$800,000
- 4 Beds
- 4 Baths
- 3,061 sq. ft.
- Single family
- Active
Listed by: david devries817-460-3900
Office: re/max trinity
MLS#:20981694
Source:GDAR
Price summary
- Price:$800,000
- Price per sq. ft.:$261.35
- Monthly HOA dues:$110
About this home
This beautifully designed one-story Drees home, featuring the coveted Corona floor plan, combines modern elegance, luxury upgrades, smart-home technology, with app-controlled lighting for effortless ambiance. This home offers exceptional comfort in one of the area’s most desirable neighborhoods.
Step inside to rich hardwood floors, plantation shutters, electric shades, and an open-concept layout designed for both comfort and entertaining. The chef’s kitchen boasts sleek Silestone countertops, a massive island, custom cabinetry with slide-out drawers, and a walk-in pantry with built-in outlet. Premium appliances include a six-burner gas cooktop and smart convection double ovens. The adjoining living area offers a cozy fireplace and surround sound for immersive relaxation.
The primary suite features vaulted ceilings, neutral tones, and plantation shutters. Its spa-inspired bath includes separate vanities, framed mirrors, a soaking tub framed by dual windows with double shades, an oversized marble-look tiled shower, and a spacious walk-in closet. The fourth bedroom has upgraded hardwood flooring and French doors—ideal as a guest room or office.
Both garages feature epoxy floors; the one-car includes built-in racks and storage. Outdoors, enjoy a covered patio with surround sound, wood-stained ceiling, and plumbing for a future built-in grill. The landscaped yard offers room for a pergola or patio extension and is enclosed by a freshly stained fence. Every room is wired for Ethernet, with upgraded carpet padding throughout.
Enjoy Viridian amenities—Lake Club, Sailing Center, on-site elementary, pools, tennis & volleyball courts, trails, parks, and more—plus walking distance to the new pool and minutes from shopping, dining, and major highways.
Contact an agent
Home facts
- Year built:2020
- Listing ID #:20981694
- Added:135 day(s) ago
- Updated:November 15, 2025 at 12:42 PM
Rooms and interior
- Bedrooms:4
- Total bathrooms:4
- Full bathrooms:3
- Half bathrooms:1
- Living area:3,061 sq. ft.
Structure and exterior
- Year built:2020
- Building area:3,061 sq. ft.
- Lot area:0.18 Acres
Schools
- High school:Trinity
- Elementary school:Viridian
Finances and disclosures
- Price:$800,000
- Price per sq. ft.:$261.35
- Tax amount:$15,988
New listings near 1806 Birds Fort Trail
- New
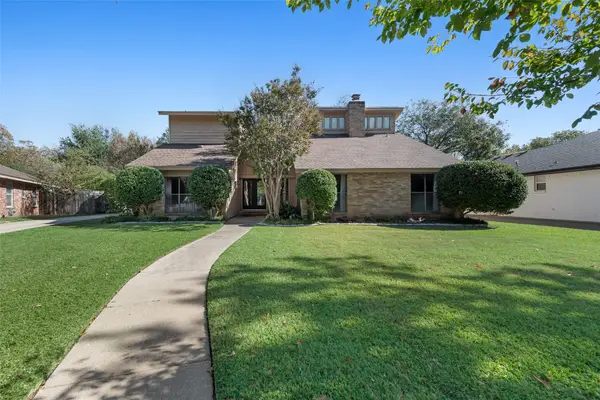 $489,000Active4 beds 3 baths2,820 sq. ft.
$489,000Active4 beds 3 baths2,820 sq. ft.2203 Southcrest Drive, Arlington, TX 76013
MLS# 21112444Listed by: REALTY SPECIALISTS - New
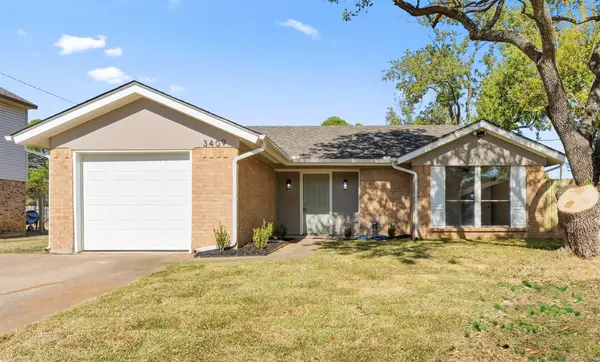 $234,900Active2 beds 2 baths943 sq. ft.
$234,900Active2 beds 2 baths943 sq. ft.3409 Westgrove Drive, Arlington, TX 76001
MLS# 21113482Listed by: DAVE PERRY MILLER REAL ESTATE - New
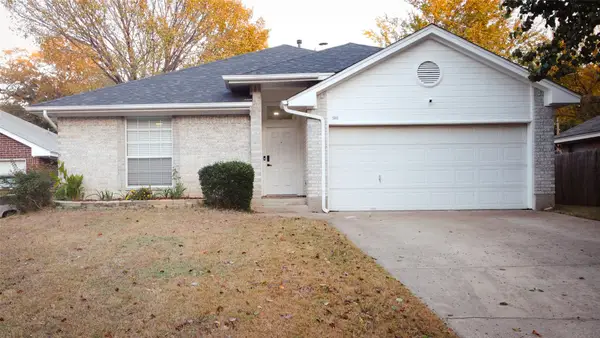 $369,000Active4 beds 2 baths1,874 sq. ft.
$369,000Active4 beds 2 baths1,874 sq. ft.5811 Sterling Green Trail, Arlington, TX 76017
MLS# 21113486Listed by: GRAND DFW HOMES, INC. - New
 $250,000Active2 beds 2 baths1,300 sq. ft.
$250,000Active2 beds 2 baths1,300 sq. ft.310 Kalmia Drive, Arlington, TX 76018
MLS# 15074795Listed by: BEYCOME BROKERAGE REALTY, LLC - New
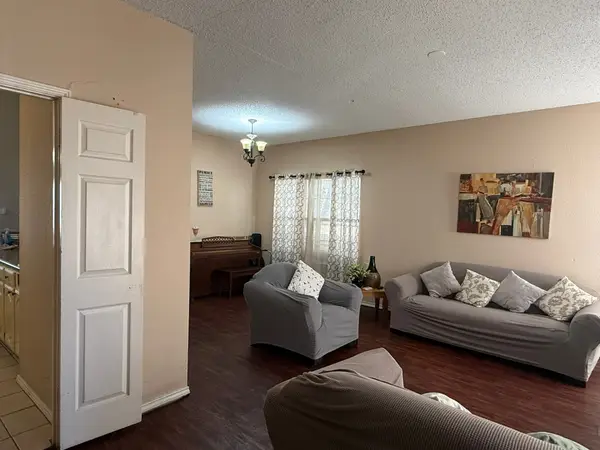 $259,000Active4 beds 2 baths1,916 sq. ft.
$259,000Active4 beds 2 baths1,916 sq. ft.1603 Raton Drive, Arlington, TX 76018
MLS# 21113112Listed by: LIFESTYLES REALTY DALLAS, INC - New
 $3,295,000Active3 beds 4 baths2,323 sq. ft.
$3,295,000Active3 beds 4 baths2,323 sq. ft.500 Plantation Dr. #308, DORADO, PR 00646
MLS# PR9117385Listed by: LUXURY REALTY GROUPS - New
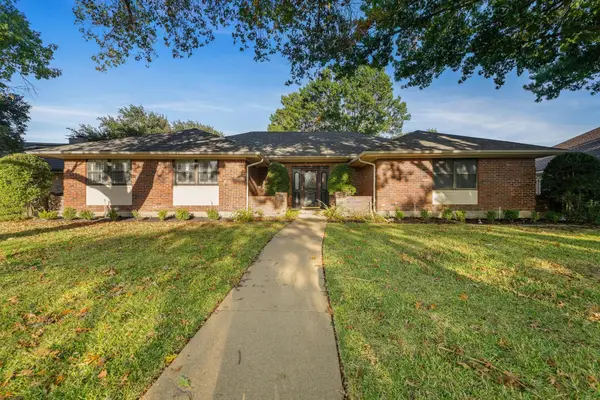 $395,000Active3 beds 3 baths2,529 sq. ft.
$395,000Active3 beds 3 baths2,529 sq. ft.4605 Brentgate Court, Arlington, TX 76017
MLS# 21111670Listed by: PERPETUAL REALTY GROUP LLC - New
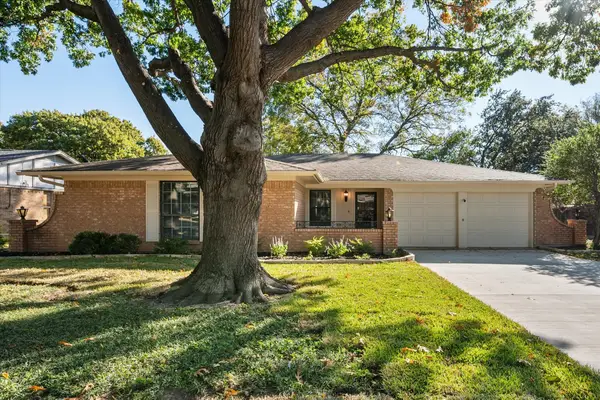 $320,000Active3 beds 2 baths1,558 sq. ft.
$320,000Active3 beds 2 baths1,558 sq. ft.2008 Chalice Road, Arlington, TX 76014
MLS# 21097409Listed by: ULTIMA REAL ESTATE SERVICES - Open Sat, 1 to 3pmNew
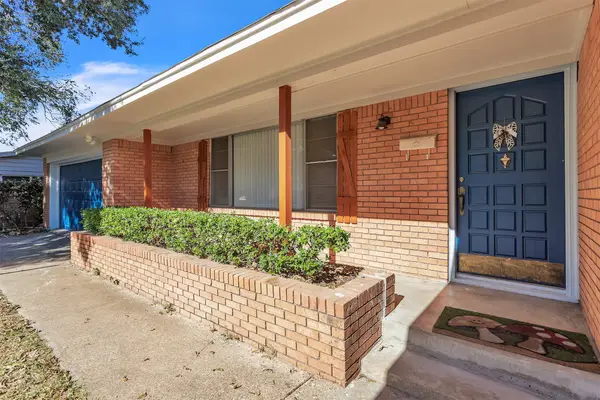 $335,000Active3 beds 2 baths1,814 sq. ft.
$335,000Active3 beds 2 baths1,814 sq. ft.709 Valley View Drive, Arlington, TX 76010
MLS# 21109042Listed by: REALTY PREFERRED DFW - New
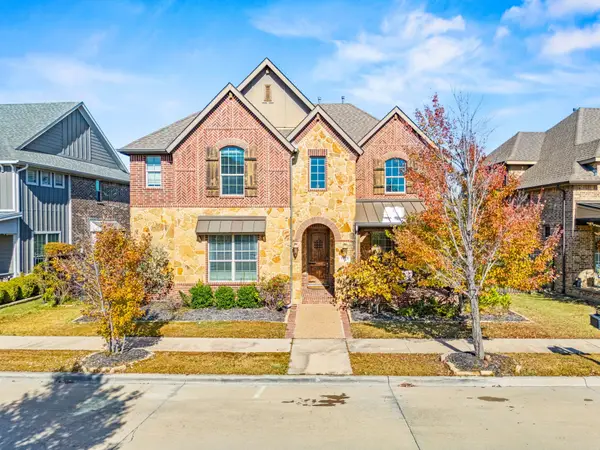 $750,000Active4 beds 4 baths3,416 sq. ft.
$750,000Active4 beds 4 baths3,416 sq. ft.1123 Autumn Mist Way, Arlington, TX 76005
MLS# 21113122Listed by: LUXE REAL ESTATE
