1807 Coopers Hawk Drive, Arlington, TX 76005
Local realty services provided by:Better Homes and Gardens Real Estate The Bell Group
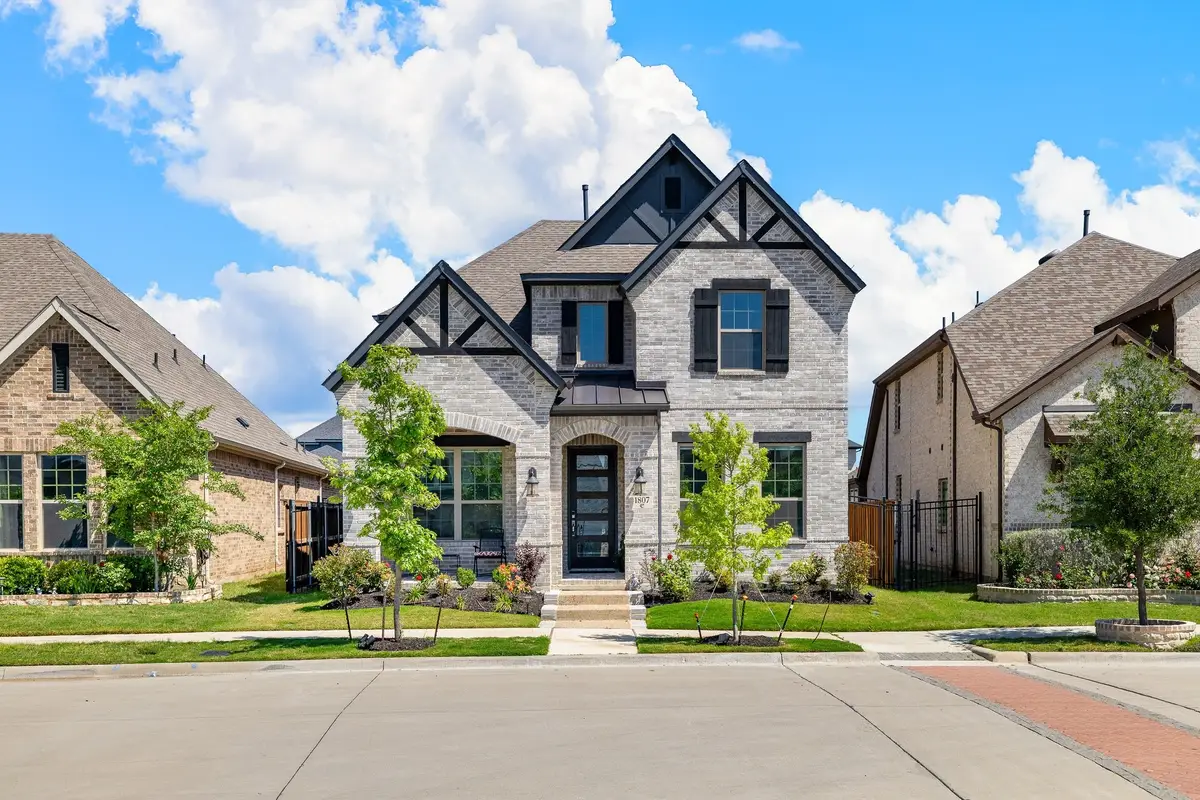
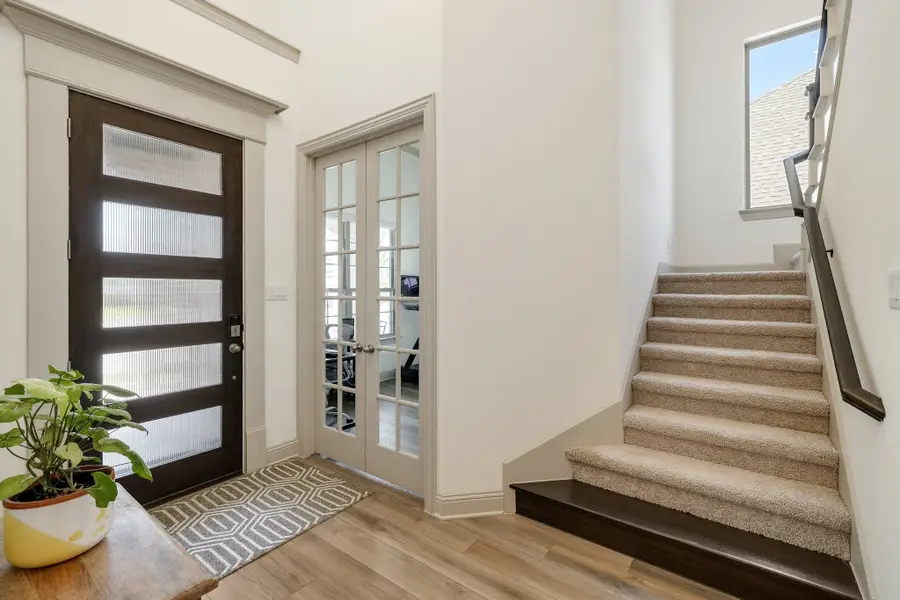
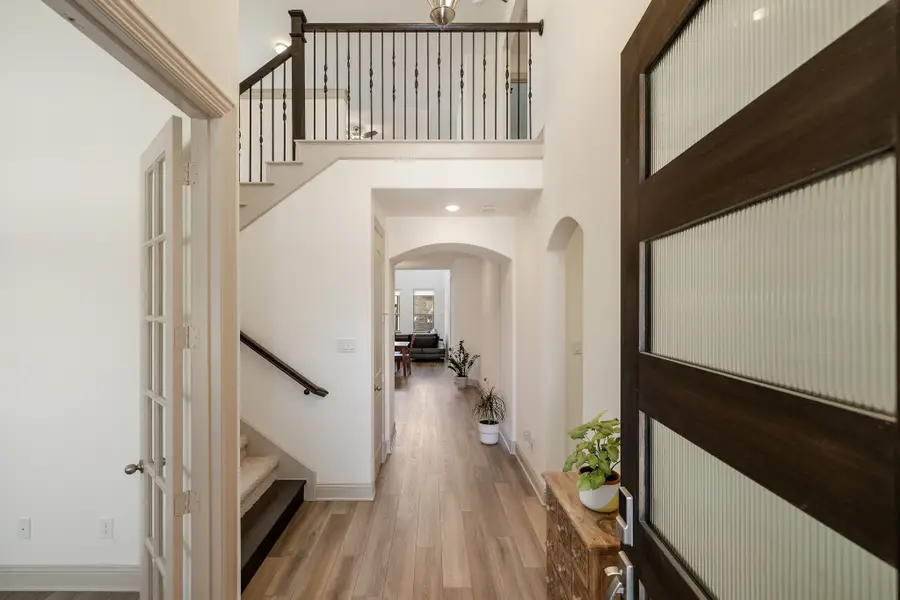
Listed by:shyam shrestha817-601-7144
Office:vastu realty inc.
MLS#:20909794
Source:GDAR
Price summary
- Price:$685,000
- Price per sq. ft.:$245.7
- Monthly HOA dues:$110
About this home
Welcome to this charming home Located at one of the DFW's most popular community, where lifestyle, luxury and amenities meets the requirement of each family member. Surrounded by miles of walking trails, stunning lake viridian with sandy beach and lots of small parks with pickle ball courts, tennis courts, multiple separate pools for both children and adults.
Moment you step inside, you’ll feel right at home with the open and flexible layout, offering 2 spacious Living areas with dedicated dining space ideal for family gatherings, entertaining friends, or just relaxing in your own space. The heart of the home is a bright, eat in kitchen that is sure to inspire your inner chef when you cook featuring a gas cooktop, stunning quartz countertop, spacious counter for all your kitchen gadgets, electric oven, microwave. Entertain at open to below family room with plenty of windows for natural lights, equipped with surround sound speakers also connected with covered patio ceiling for outdoor entertainment. Enjoy the morning tea coffee at front porch overlooking the park with pickle ball court.
Rich wood look luxury vinyl flooring, central heating and cooling, and a full size laundry area adds comfort and convenience throughout to provide the best experience for you & your family. Step outside and enjoy the privacy of your fenced backyard, complete with wood fencing for added peace and a space for pets, play, or peaceful evenings under the stars. Washer, Dryer and Refrigerator conveys with the sale.
If you’re looking for the perfect place to settle in and enjoy all that Viridian has to offer, THIS IS IT! Schedule your private tour today and come fall in love!
WASHER, DRYER AND REFRIGERATOR CONVEYS WITH THE SALE.
NOTE - Seller to contribute 10k towrds buyers closing costs.
Contact an agent
Home facts
- Year built:2022
- Listing Id #:20909794
- Added:115 day(s) ago
- Updated:August 09, 2025 at 11:40 AM
Rooms and interior
- Bedrooms:4
- Total bathrooms:3
- Full bathrooms:3
- Living area:2,788 sq. ft.
Heating and cooling
- Cooling:Ceiling Fans, Central Air, Electric
- Heating:Central, Natural Gas
Structure and exterior
- Roof:Composition
- Year built:2022
- Building area:2,788 sq. ft.
- Lot area:0.12 Acres
Schools
- High school:Trinity
- Elementary school:Viridian
Finances and disclosures
- Price:$685,000
- Price per sq. ft.:$245.7
- Tax amount:$14,783
New listings near 1807 Coopers Hawk Drive
- New
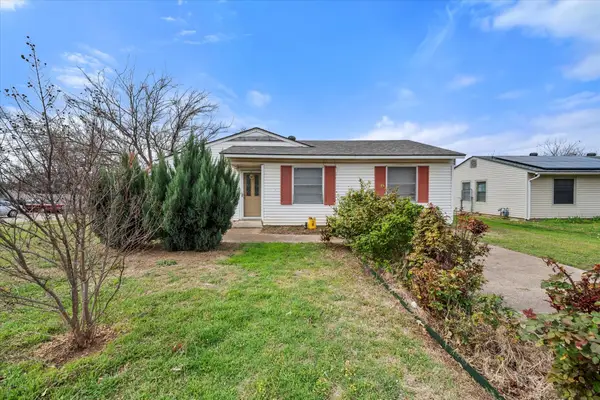 $239,000Active3 beds 1 baths1,264 sq. ft.
$239,000Active3 beds 1 baths1,264 sq. ft.1622 Dale Drive, Arlington, TX 76010
MLS# 21035455Listed by: RENDON REALTY, LLC - New
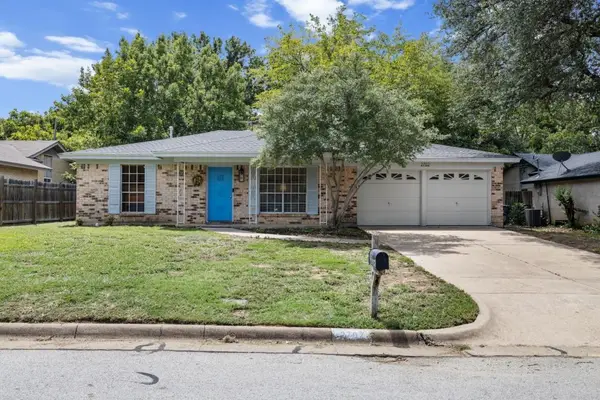 $299,990Active3 beds 2 baths1,475 sq. ft.
$299,990Active3 beds 2 baths1,475 sq. ft.2702 Buffalo Drive, Arlington, TX 76013
MLS# 21035091Listed by: LISTING RESULTS, LLC - New
 $425,000Active3 beds 2 baths2,016 sq. ft.
$425,000Active3 beds 2 baths2,016 sq. ft.708 Gunnison Court, Arlington, TX 76006
MLS# 21014909Listed by: KELLER WILLIAMS LONESTAR DFW - New
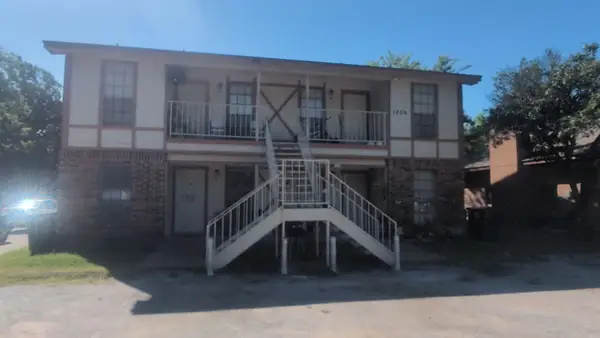 $550,000Active8 beds 4 baths3,104 sq. ft.
$550,000Active8 beds 4 baths3,104 sq. ft.1209 Avondale Court, Arlington, TX 76011
MLS# 21032296Listed by: HERMAN BOSWELL, INC. - New
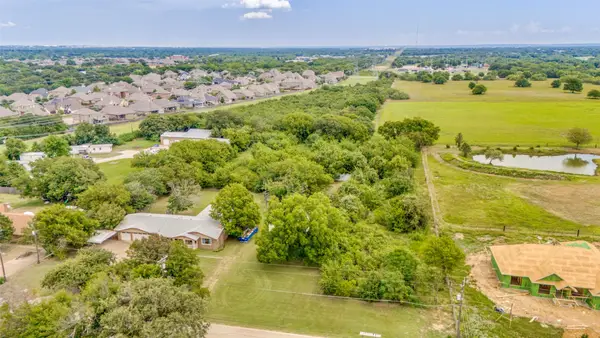 $749,900Active3 beds 2 baths2,026 sq. ft.
$749,900Active3 beds 2 baths2,026 sq. ft.7005 Eden Tap Road, Arlington, TX 76060
MLS# 21013208Listed by: TX LIFE REALTY - Open Wed, 4 to 6pmNew
 $386,000Active3 beds 3 baths1,964 sq. ft.
$386,000Active3 beds 3 baths1,964 sq. ft.2415 Green Willow Court, Arlington, TX 76001
MLS# 21025159Listed by: EXP REALTY - New
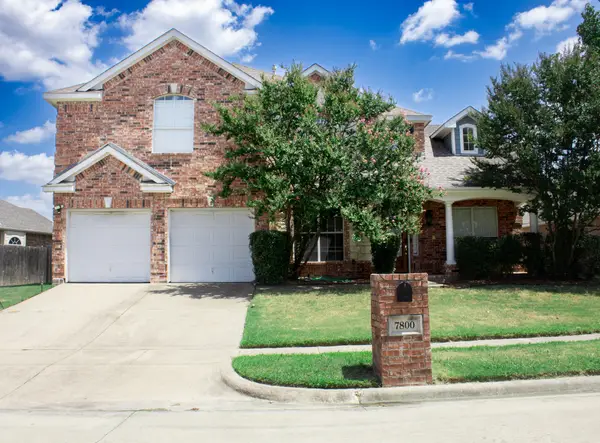 $537,000Active4 beds 3 baths3,488 sq. ft.
$537,000Active4 beds 3 baths3,488 sq. ft.7800 Pirate Point Circle, Arlington, TX 76016
MLS# 21034762Listed by: ELITE REAL ESTATE TEXAS - New
 $219,900Active3 beds 2 baths1,254 sq. ft.
$219,900Active3 beds 2 baths1,254 sq. ft.615 Red Coat Lane, Arlington, TX 76002
MLS# 21034664Listed by: PROMARK REALTY GROUP - New
 $485,000Active4 beds 3 baths3,206 sq. ft.
$485,000Active4 beds 3 baths3,206 sq. ft.6211 Fox Hunt Drive, Arlington, TX 76001
MLS# 21034511Listed by: RE/MAX TRINITY - New
 $359,000Active4 beds 3 baths2,594 sq. ft.
$359,000Active4 beds 3 baths2,594 sq. ft.1122 Mazourka Drive, Arlington, TX 76001
MLS# 21034432Listed by: CITIWIDE PROPERTIES CORP.
