1812 Coopers Hawk Drive, Arlington, TX 76005
Local realty services provided by:Better Homes and Gardens Real Estate Rhodes Realty
Listed by:swapnil sharma214-235-8682
Office:compass re texas, llc.
MLS#:21037460
Source:GDAR
Price summary
- Price:$1,250,000
- Price per sq. ft.:$274.24
- Monthly HOA dues:$100
About this home
Beautifully designed Drees home on a premium lot in the Viridian community awaits it's new owner. Step outside to your private sanctuary: Enjoy morning coffee or evening sunsets from the vaulted outdoor living area, complete with a gas fireplace and motorized shades. Inside, sophistication meets comfort with a gourmet chef’s kitchen featuring quartz countertops, a 6-burner gas cooktop, custom cabinetry, stainless steel appliances and smart lighting. Engineered hardwood floors flow throughout the main living areas, including a dramatic vaulted living room, wine area, office, and mudroom. The oversized secondary bedroom suite and luxurious primary suite create quiet retreats for every member of the household. Gameroom and media room upstairs with two bedrooms and two full bathrooms. Two car garage plus a single car garage. Built-in speakers throughout the house. Patio includes flooring, built-in speakers and motorized screen. Control4 Security cameras installed. Enjoy all Viridian has to offer, from lakeside trails and community pools to the award-winning Viridian Elementary just down the street. Whether you're watching ducklings from your patio or sailing on Lake Viridian, this home offers a lifestyle that’s truly one-of-a-kind.
Contact an agent
Home facts
- Year built:2021
- Listing ID #:21037460
- Added:1 day(s) ago
- Updated:August 28, 2025 at 11:41 PM
Rooms and interior
- Bedrooms:4
- Total bathrooms:5
- Full bathrooms:4
- Half bathrooms:1
- Living area:4,558 sq. ft.
Structure and exterior
- Year built:2021
- Building area:4,558 sq. ft.
- Lot area:0.23 Acres
Schools
- High school:Trinity
- Elementary school:Viridian
Finances and disclosures
- Price:$1,250,000
- Price per sq. ft.:$274.24
- Tax amount:$20,736
New listings near 1812 Coopers Hawk Drive
- New
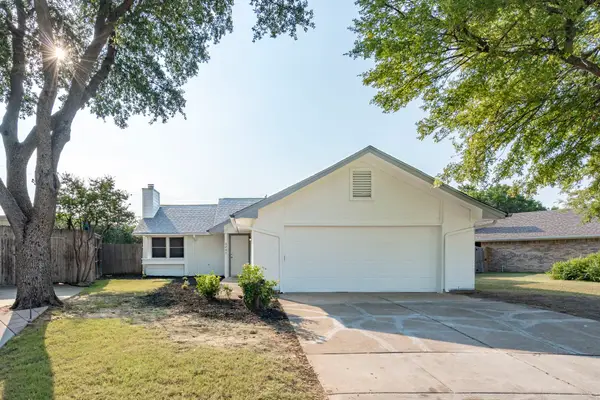 $249,900Active2 beds 2 baths1,024 sq. ft.
$249,900Active2 beds 2 baths1,024 sq. ft.6205 Patriotic Court, Arlington, TX 76002
MLS# 21042206Listed by: BRAZOS RIVER REALTY, LLC - New
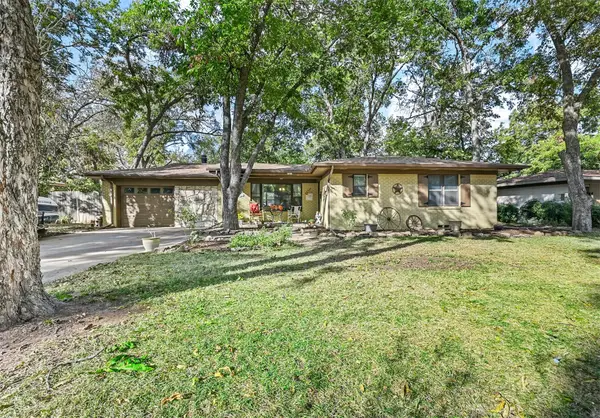 $335,000Active3 beds 2 baths1,719 sq. ft.
$335,000Active3 beds 2 baths1,719 sq. ft.1521 Southwood Boulevard, Arlington, TX 76013
MLS# 21044448Listed by: NEXTHOME NTX REAL ESTATE - Open Sat, 12 to 2pmNew
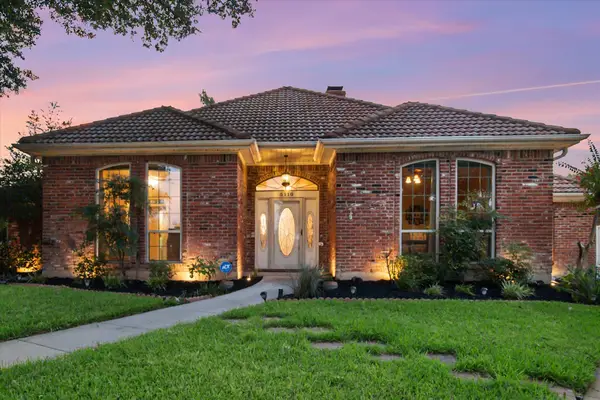 $565,000Active4 beds 3 baths3,440 sq. ft.
$565,000Active4 beds 3 baths3,440 sq. ft.5110 Wareham Drive, Arlington, TX 76017
MLS# 21023822Listed by: KELLER WILLIAMS LONESTAR DFW - New
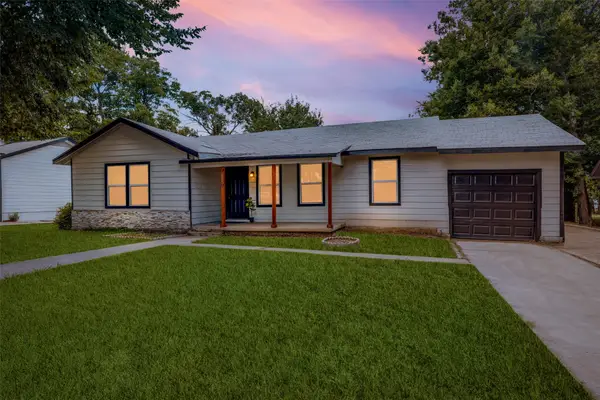 $349,500Active4 beds 2 baths1,519 sq. ft.
$349,500Active4 beds 2 baths1,519 sq. ft.117 Parkview Drive, Arlington, TX 76010
MLS# 21041991Listed by: COMPASS RE TEXAS, LLC. - New
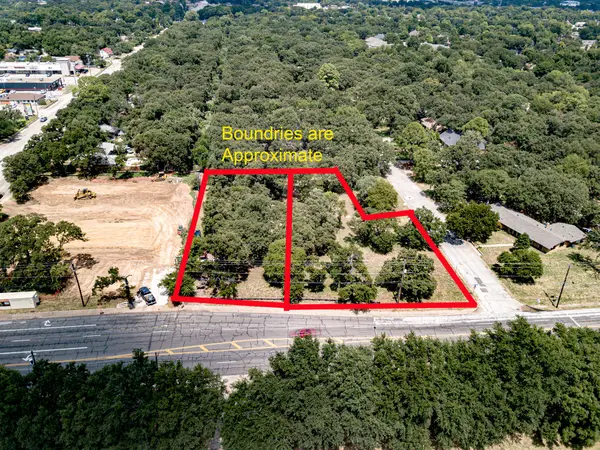 $199,500Active0.47 Acres
$199,500Active0.47 Acres1519 W Randol Mill Road, Arlington, TX 76012
MLS# 21030137Listed by: KELLER WILLIAMS REALTY - New
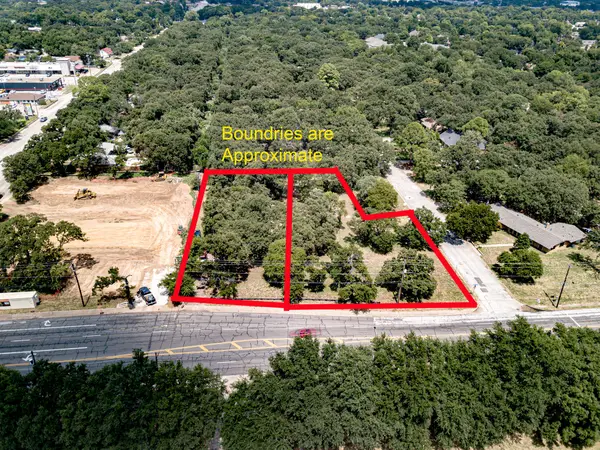 $199,500Active0.44 Acres
$199,500Active0.44 Acres1525 W Randol Mill Road, Arlington, TX 76012
MLS# 21030160Listed by: KELLER WILLIAMS REALTY - New
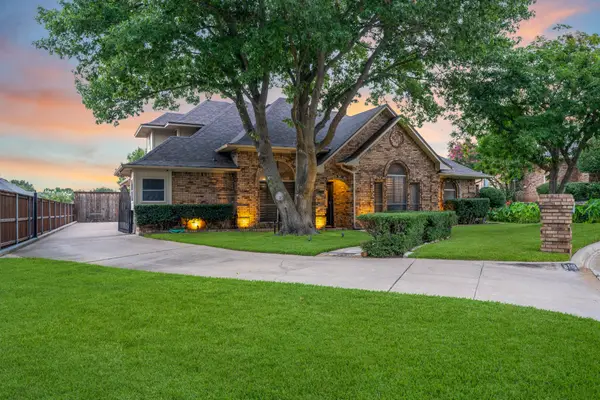 $469,000Active4 beds 3 baths2,520 sq. ft.
$469,000Active4 beds 3 baths2,520 sq. ft.6705 Mt Vernon Court, Arlington, TX 76017
MLS# 21041752Listed by: RE/MAX PINNACLE GROUP REALTORS - New
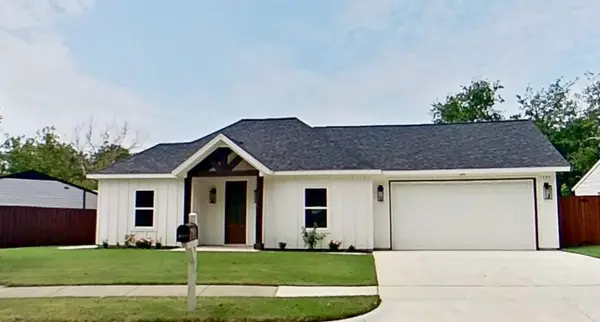 $425,000Active5 beds 3 baths2,085 sq. ft.
$425,000Active5 beds 3 baths2,085 sq. ft.1508 Dale Drive, Arlington, TX 76010
MLS# 21044205Listed by: KELLER WILLIAMS FORT WORTH - New
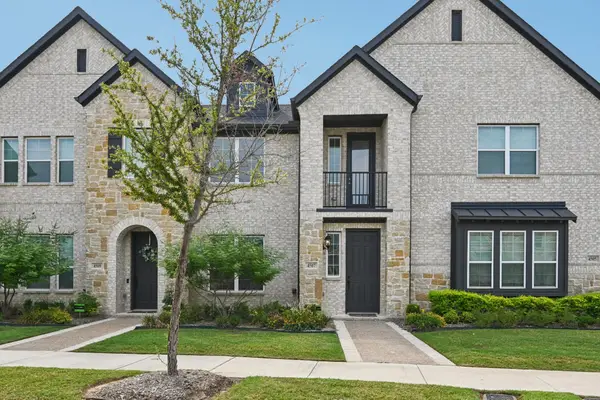 $399,999Active2 beds 3 baths1,509 sq. ft.
$399,999Active2 beds 3 baths1,509 sq. ft.4507 Cypress Thorn Drive, Arlington, TX 76005
MLS# 21045228Listed by: MATHEW ANDERSON
